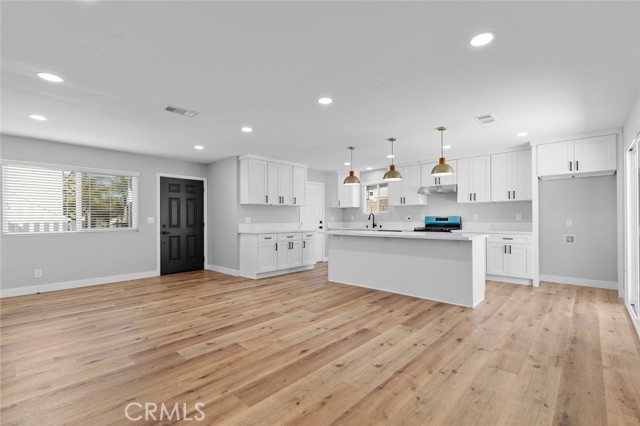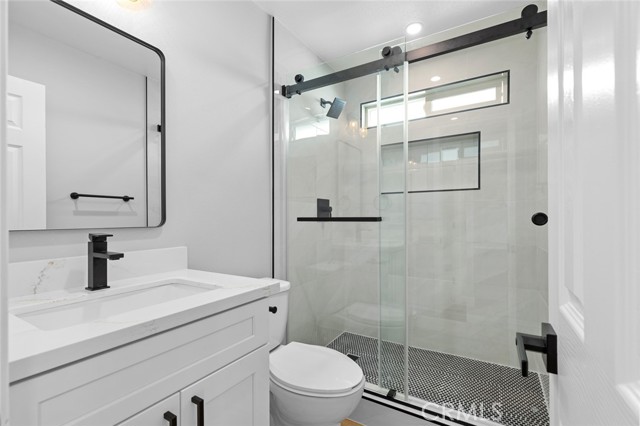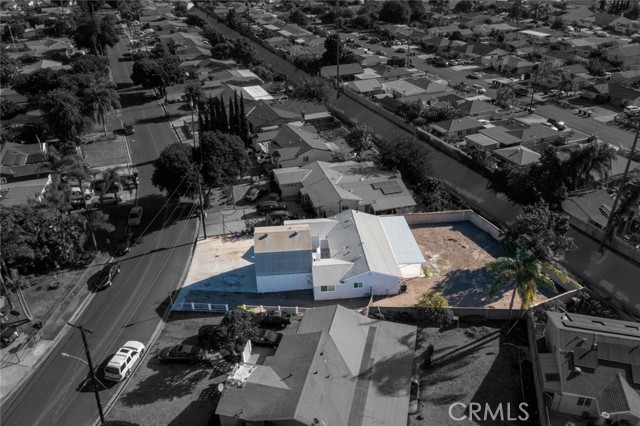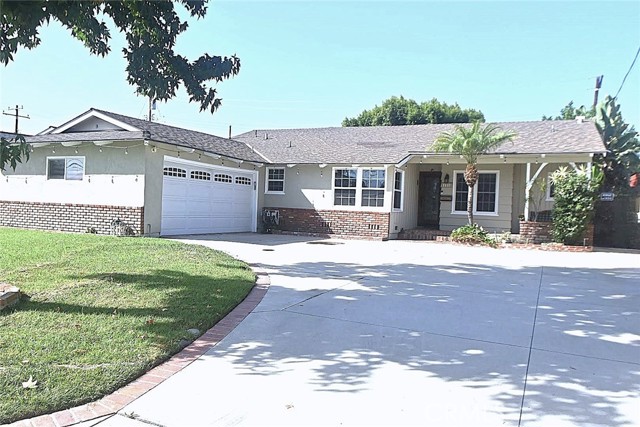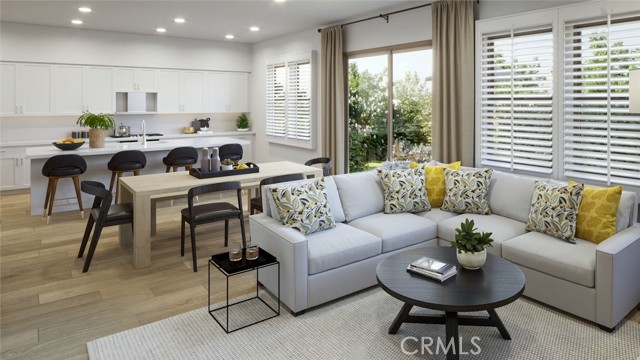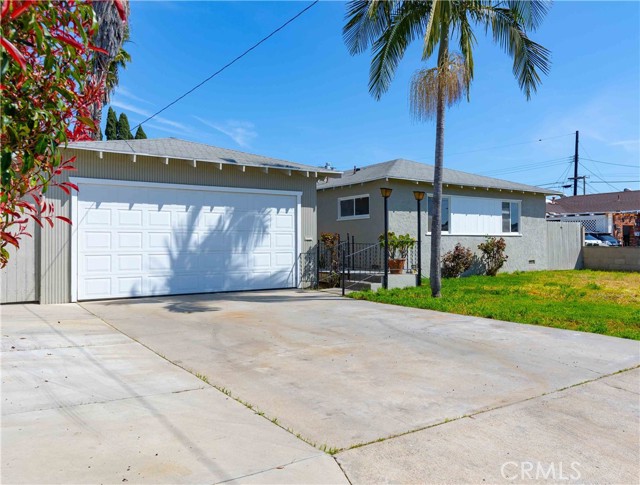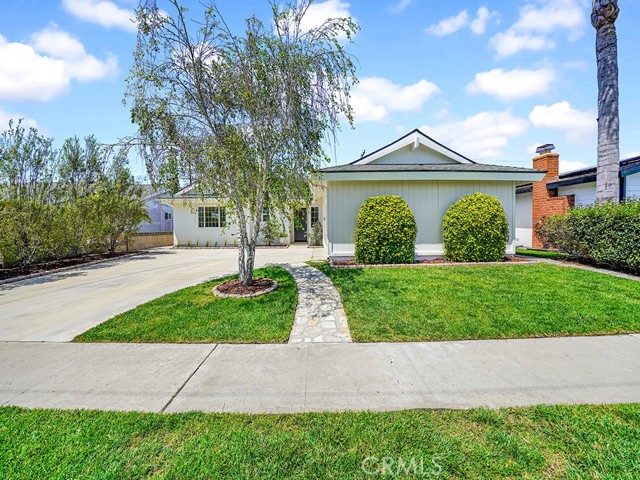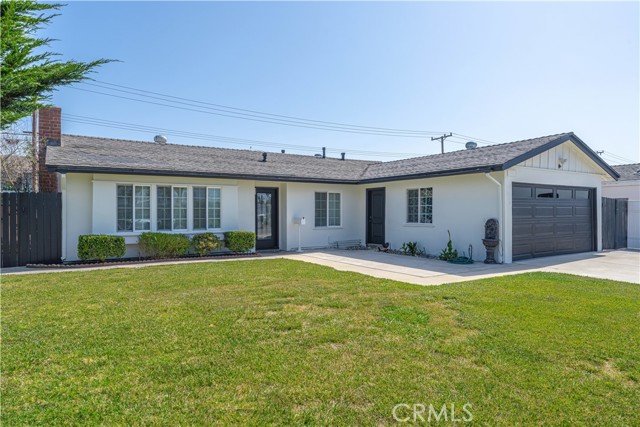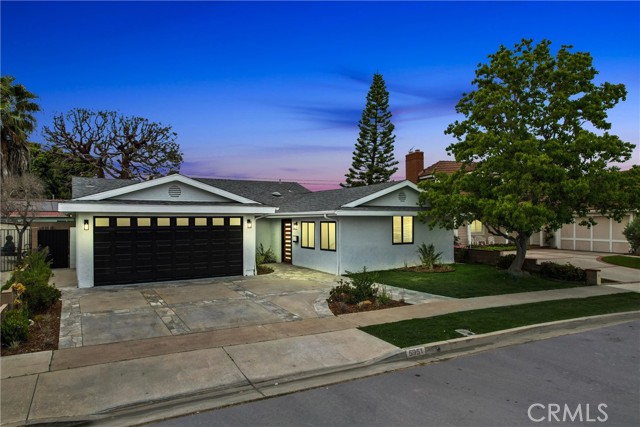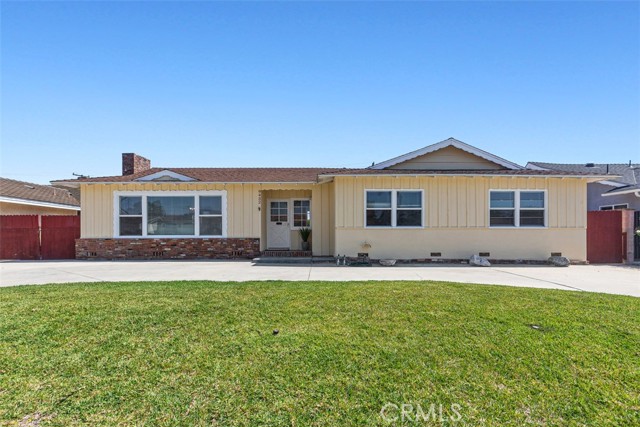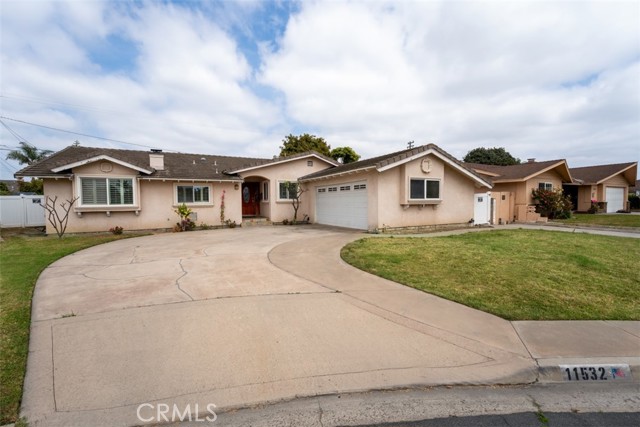8532 Twana Drive
Garden Grove, CA 92841
Welcome to 8532 Twana Dr, a Fully Renovated and Stunning 4-bedroom, 2-bathroom home in the heart of Garden Grove! Spanning 1,688 sq. ft., this Open-Concept beauty boasts new vinyl flooring, white shaker cabinets, quartz countertops, elegant new pendant lights, and recessed lighting throughout. The remodeled kitchen is equipped with a brand-new gas range, hood, and dishwasher, making it both functional and stylish. Freshly painted inside and out, with new doors, windows, HVAC, and furnace, this home is Move-In Ready. Outside, enjoy a new patio and a spacious backyard with ADU potential, plus a unique layout featuring two separate garages. The 2-car garage can be used for parking or transformed into a junior ADU, while the single-car garage offers convenient storage. Above the 2-car garage, a 484 sq. ft. Studio Unit complete with a kitchen and bathroom adds excellent rental opportunities. With a huge driveway accommodating up to six cars, this property combines style, space, and versatility, perfectly located in a desirable Garden Grove neighborhood. Don’t miss out!
PROPERTY INFORMATION
| MLS # | OC24230515 | Lot Size | 8,777 Sq. Ft. |
| HOA Fees | $0/Monthly | Property Type | Single Family Residence |
| Price | $ 1,275,000
Price Per SqFt: $ 755 |
DOM | 378 Days |
| Address | 8532 Twana Drive | Type | Residential |
| City | Garden Grove | Sq.Ft. | 1,688 Sq. Ft. |
| Postal Code | 92841 | Garage | 3 |
| County | Orange | Year Built | 1954 |
| Bed / Bath | 4 / 2 | Parking | 3 |
| Built In | 1954 | Status | Active |
INTERIOR FEATURES
| Has Laundry | Yes |
| Laundry Information | Gas Dryer Hookup, Washer Hookup |
| Has Fireplace | No |
| Fireplace Information | None |
| Has Appliances | Yes |
| Kitchen Appliances | Dishwasher, Free-Standing Range, Disposal, Gas Oven, Gas Range, Gas Water Heater, Range Hood, Tankless Water Heater, Water Heater Central, Water Line to Refrigerator |
| Kitchen Information | Kitchen Island, Kitchen Open to Family Room, Quartz Counters, Self-closing drawers |
| Kitchen Area | Area |
| Has Heating | Yes |
| Heating Information | Forced Air |
| Room Information | All Bedrooms Down, Family Room, Kitchen, Laundry, Living Room, Main Floor Primary Bedroom |
| Has Cooling | Yes |
| Cooling Information | Central Air |
| Flooring Information | Vinyl |
| InteriorFeatures Information | Open Floorplan, Quartz Counters, Recessed Lighting |
| DoorFeatures | ENERGY STAR Qualified Doors, Mirror Closet Door(s), Sliding Doors |
| EntryLocation | Front |
| Entry Level | 1 |
| Has Spa | No |
| SpaDescription | None |
| WindowFeatures | Blinds, ENERGY STAR Qualified Windows, Screens |
| SecuritySafety | Carbon Monoxide Detector(s), Fire and Smoke Detection System |
| Bathroom Information | Shower, Exhaust fan(s), Quartz Counters, Remodeled |
| Main Level Bedrooms | 4 |
| Main Level Bathrooms | 2 |
EXTERIOR FEATURES
| ExteriorFeatures | Rain Gutters |
| FoundationDetails | Slab |
| Roof | Shingle |
| Has Pool | No |
| Pool | None |
| Has Patio | Yes |
| Patio | Patio, Patio Open, Wood |
| Has Fence | Yes |
| Fencing | Brick |
WALKSCORE
MAP
MORTGAGE CALCULATOR
- Principal & Interest:
- Property Tax: $1,360
- Home Insurance:$119
- HOA Fees:$0
- Mortgage Insurance:
PRICE HISTORY
| Date | Event | Price |
| 11/11/2024 | Listed | $1,275,000 |

Topfind Realty
REALTOR®
(844)-333-8033
Questions? Contact today.
Use a Topfind agent and receive a cash rebate of up to $12,750
Listing provided courtesy of Martin Le, eXp Realty of Southern California, Inc. Based on information from California Regional Multiple Listing Service, Inc. as of #Date#. This information is for your personal, non-commercial use and may not be used for any purpose other than to identify prospective properties you may be interested in purchasing. Display of MLS data is usually deemed reliable but is NOT guaranteed accurate by the MLS. Buyers are responsible for verifying the accuracy of all information and should investigate the data themselves or retain appropriate professionals. Information from sources other than the Listing Agent may have been included in the MLS data. Unless otherwise specified in writing, Broker/Agent has not and will not verify any information obtained from other sources. The Broker/Agent providing the information contained herein may or may not have been the Listing and/or Selling Agent.







