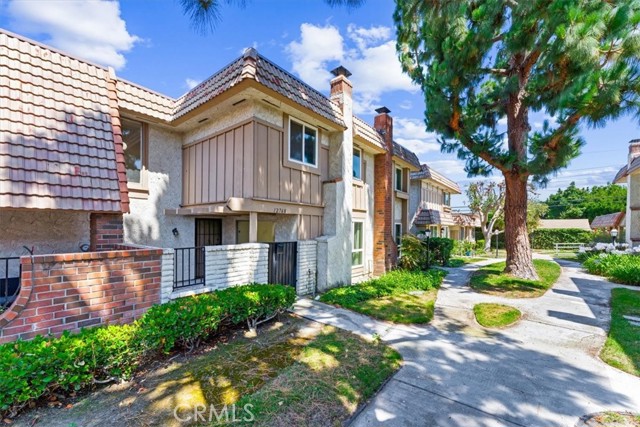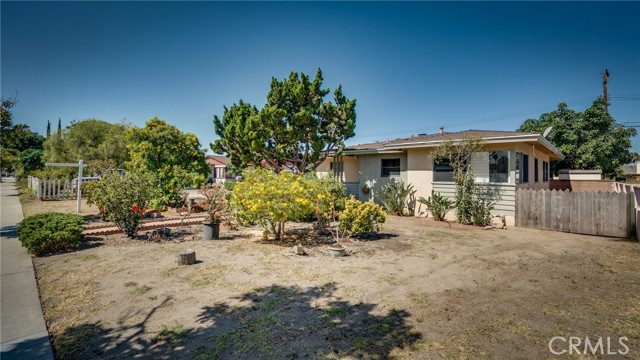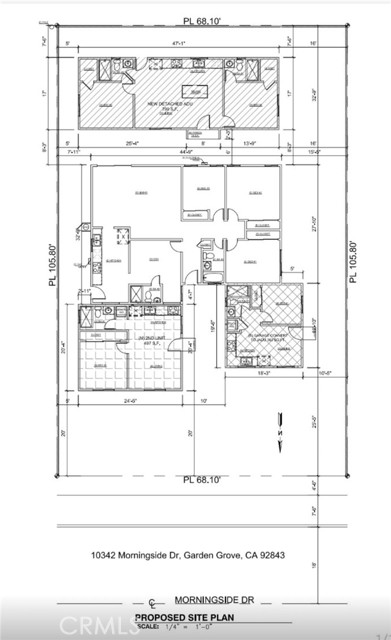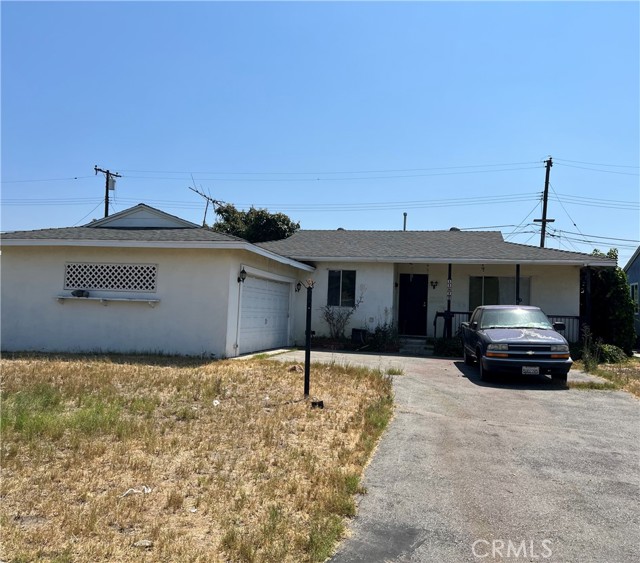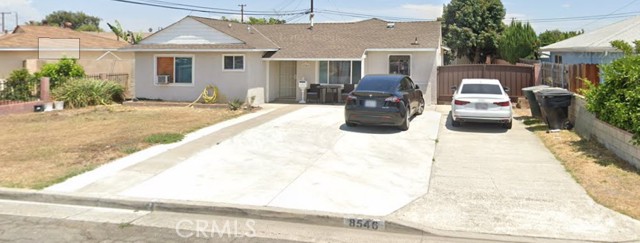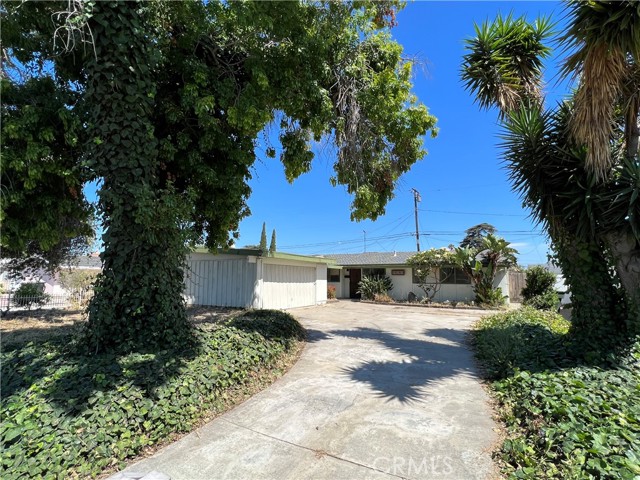8656 Meadow Brook Avenue #c
Garden Grove, CA 92844
Amazing updated 3-Bedroom, 3-Bath townhome situated in the Beautiful Gated community of Meadow Brook Village, offers a spacious and thoughtfully designed open floor plan. The large kitchen features abundant cabinet and counter space, a pantry, and stainless steel appliances, with direct access to a private enclosed outdoor patio--ideal for BBQ's, alfresco dining and entertaining. The inviting living room, complete with a fireplace, complements the versatile downstairs bedroom and bath, currently utilized as a home office. Upstairs, the expansive primary suite boasts a walk-in closet, dual sink vanity, and a separate shower, accompanied by a generously sized second bedroom with an adjacent hallway bath. Additional features include wood like flooring in the entry, dining area, and kitchen, an abundance of natural sunlight, central air, ceiling fans, dual-pane windows, high ceilings and ample storage throughout. The attached 2-car garage provides added convenience, along with washer and dryer hook-ups. Ideally located with easy freeway access, this home is in close proximity to renowned destinations such as Disneyland, the Anaheim Convention Center, The Outlets at Orange and Little Saigon. Association amenities are Community pool, spa and clubhouse. This townhouse is located in a perfect location within the community, very peaceful and no traffic noise.
PROPERTY INFORMATION
| MLS # | OC24205449 | Lot Size | 0 Sq. Ft. |
| HOA Fees | $492/Monthly | Property Type | Townhouse |
| Price | $ 829,900
Price Per SqFt: $ 498 |
DOM | 393 Days |
| Address | 8656 Meadow Brook Avenue #c | Type | Residential |
| City | Garden Grove | Sq.Ft. | 1,665 Sq. Ft. |
| Postal Code | 92844 | Garage | 2 |
| County | Orange | Year Built | 1985 |
| Bed / Bath | 3 / 3 | Parking | 2 |
| Built In | 1985 | Status | Active |
INTERIOR FEATURES
| Has Laundry | Yes |
| Laundry Information | In Garage |
| Has Fireplace | Yes |
| Fireplace Information | Living Room |
| Has Appliances | Yes |
| Kitchen Appliances | Dishwasher, Electric Oven, Gas Cooktop |
| Kitchen Information | Remodeled Kitchen |
| Kitchen Area | Dining Ell |
| Has Heating | Yes |
| Heating Information | Forced Air |
| Room Information | Kitchen, Living Room, Main Floor Bedroom |
| Has Cooling | Yes |
| Cooling Information | Central Air |
| Flooring Information | Carpet, Laminate |
| InteriorFeatures Information | Ceiling Fan(s), High Ceilings, Open Floorplan, Pantry |
| EntryLocation | ground |
| Entry Level | 1 |
| Has Spa | Yes |
| SpaDescription | Association, Community |
| SecuritySafety | Automatic Gate, Gated Community |
| Bathroom Information | Bathtub, Shower in Tub |
| Main Level Bedrooms | 1 |
| Main Level Bathrooms | 1 |
EXTERIOR FEATURES
| Roof | Shingle |
| Has Pool | No |
| Pool | Association, Community |
| Has Patio | Yes |
| Patio | Deck, Enclosed |
WALKSCORE
MAP
MORTGAGE CALCULATOR
- Principal & Interest:
- Property Tax: $885
- Home Insurance:$119
- HOA Fees:$491.83
- Mortgage Insurance:
PRICE HISTORY
| Date | Event | Price |
| 10/29/2024 | Price Change | $829,900 (-2.25%) |
| 10/03/2024 | Listed | $849,000 |

Topfind Realty
REALTOR®
(844)-333-8033
Questions? Contact today.
Use a Topfind agent and receive a cash rebate of up to $8,299
Listing provided courtesy of Bonnie Ahrens, Seven Gables Real Estate. Based on information from California Regional Multiple Listing Service, Inc. as of #Date#. This information is for your personal, non-commercial use and may not be used for any purpose other than to identify prospective properties you may be interested in purchasing. Display of MLS data is usually deemed reliable but is NOT guaranteed accurate by the MLS. Buyers are responsible for verifying the accuracy of all information and should investigate the data themselves or retain appropriate professionals. Information from sources other than the Listing Agent may have been included in the MLS data. Unless otherwise specified in writing, Broker/Agent has not and will not verify any information obtained from other sources. The Broker/Agent providing the information contained herein may or may not have been the Listing and/or Selling Agent.



























