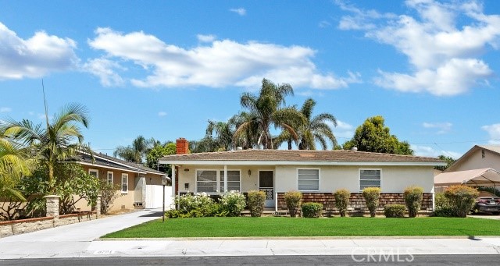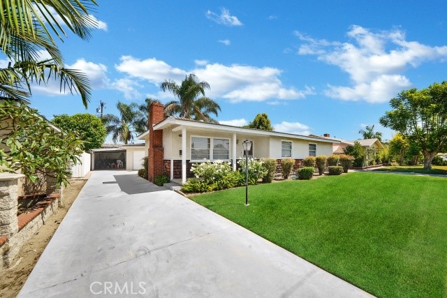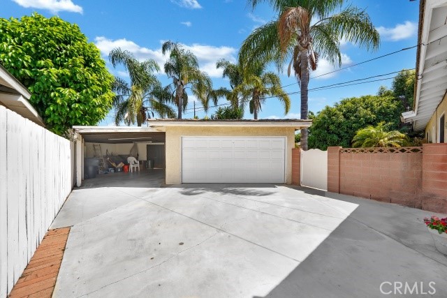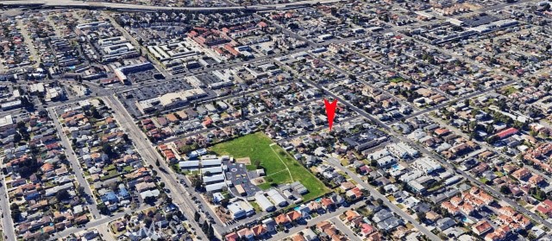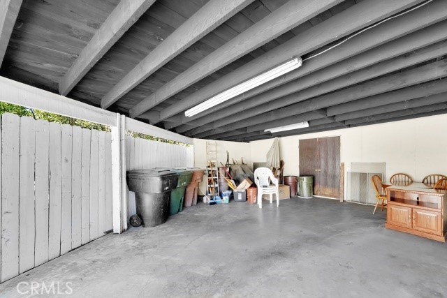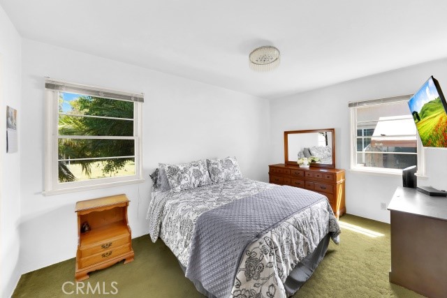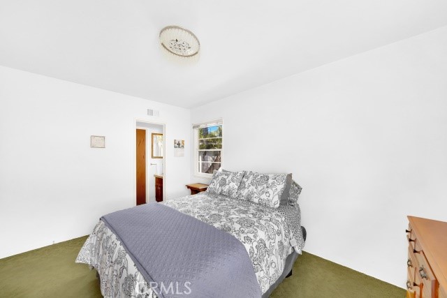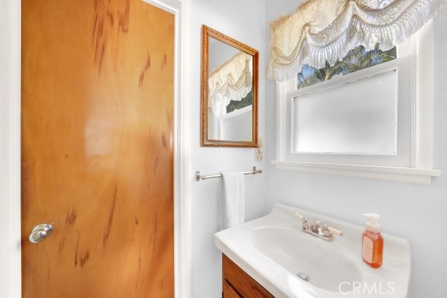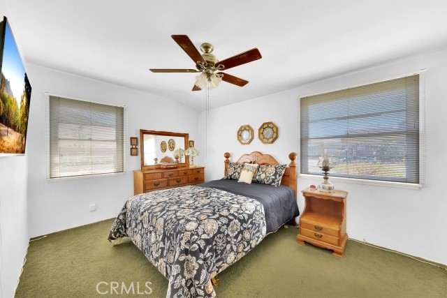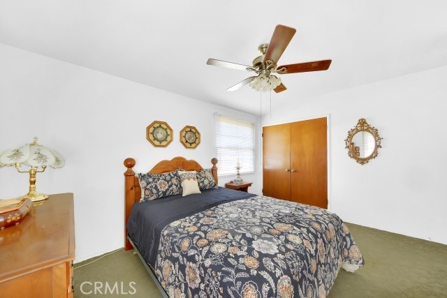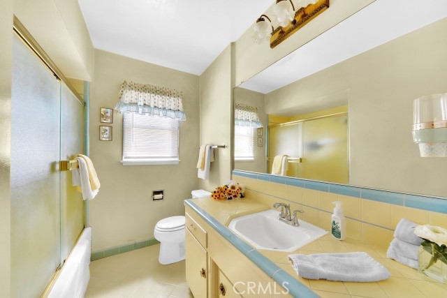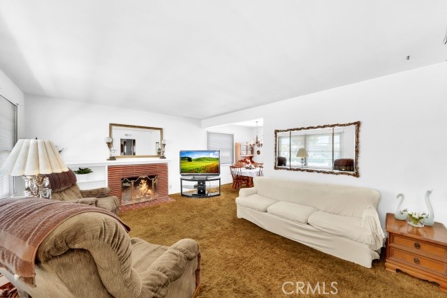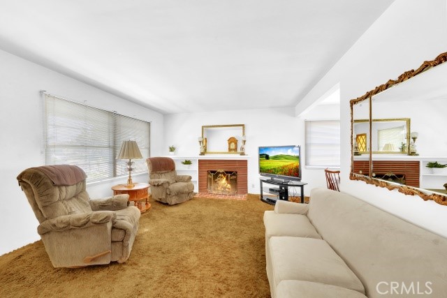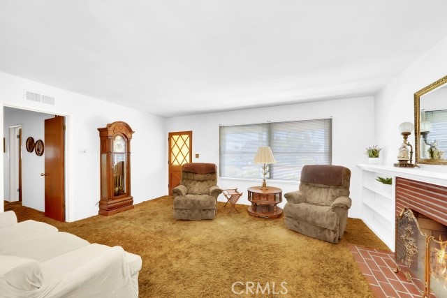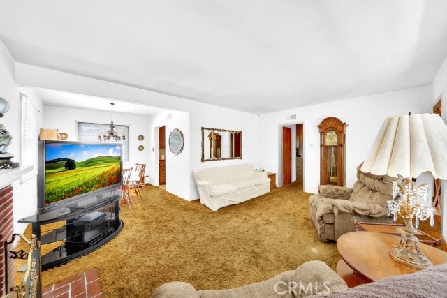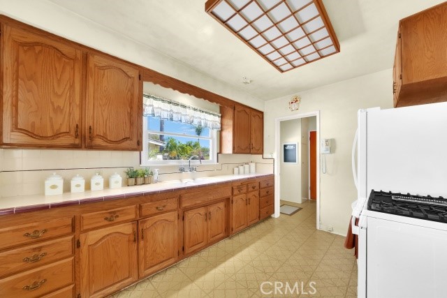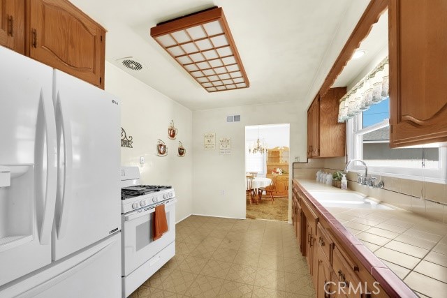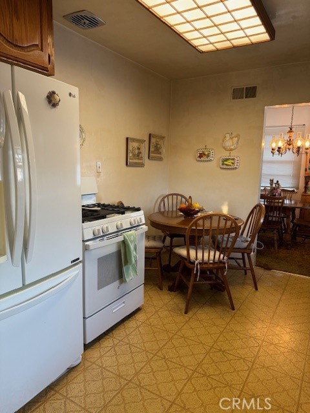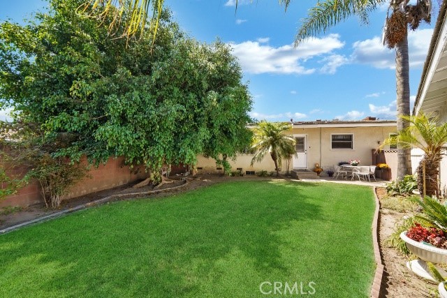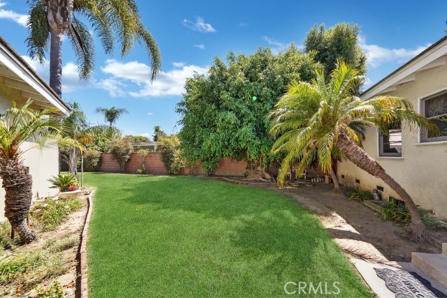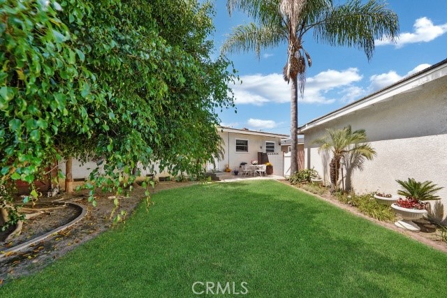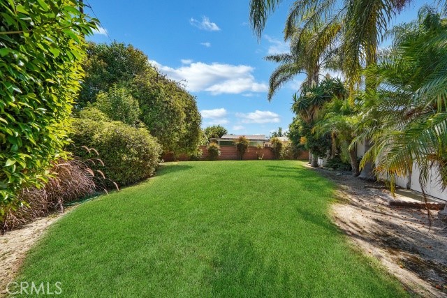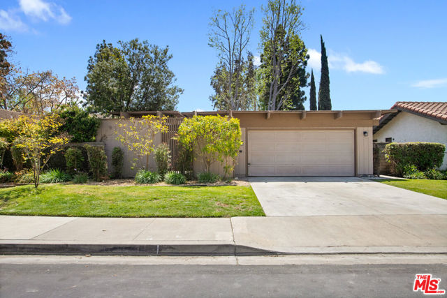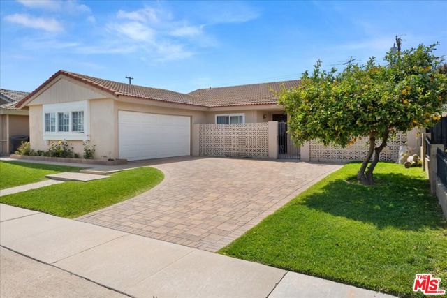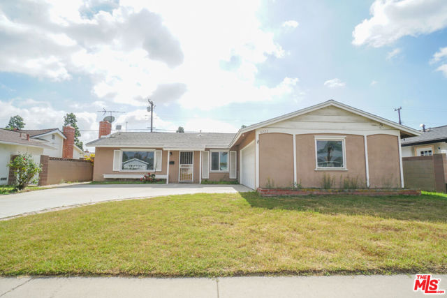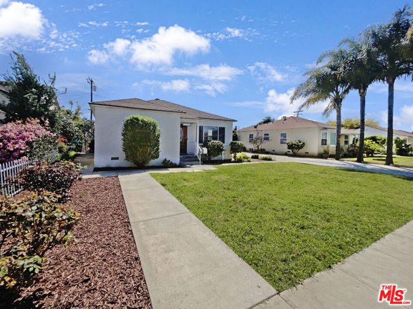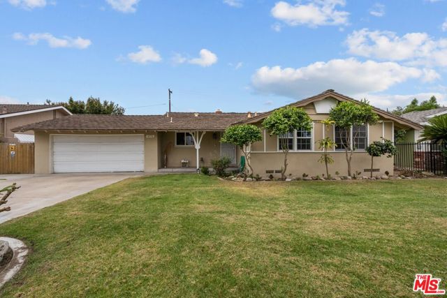8791 Woolley Lane
Garden Grove, CA 92841
Sold
8791 Woolley Lane
Garden Grove, CA 92841
Sold
The Original Owners have loved this Sweet 50's Home for 70 Years! Offered for Sale for the First Time Ever by the Owners Trust! High Demand KoreaTown with all it has to offer Including Festivals, Celebrations and Restaurants! Convenient Location to Schools, Shopping and Freeways! This Comfortable 3 Bedroom 1 1/2 Bath Home is in almost Original Condition. Raised Foundation with Wood Floors under Carpeted Areas. Lots of Potential! Original Floorplan. Light and Bright with Cool Breezes. Large Kitchen with Eating Area, Inside Laundry Room with Back Door Access to Yard. Living Room with Separate Dining Room Area. Entry Closet and Hallway with Linen Storage. Nice Sized Bedrooms and Closets! Beautiful 50's Bathroom Tile with Linen Storage. Huge Oversized Backyard with Unbelievable Possibilities! Cul-de-sac location with Elementary School at the end of the Street. Sold in its As-Is Present Physical Condition you will need to make your own improvements, updates to this Special Home but Hurry this Sweet 50's Charmer Won't Last !
PROPERTY INFORMATION
| MLS # | PW24166976 | Lot Size | 8,820 Sq. Ft. |
| HOA Fees | $0/Monthly | Property Type | Single Family Residence |
| Price | $ 875,000
Price Per SqFt: $ 703 |
DOM | 461 Days |
| Address | 8791 Woolley Lane | Type | Residential |
| City | Garden Grove | Sq.Ft. | 1,244 Sq. Ft. |
| Postal Code | 92841 | Garage | 2 |
| County | Orange | Year Built | 1954 |
| Bed / Bath | 3 / 1.5 | Parking | 4 |
| Built In | 1954 | Status | Closed |
| Sold Date | 2024-09-23 |
INTERIOR FEATURES
| Has Laundry | Yes |
| Laundry Information | Gas Dryer Hookup, Individual Room, Inside, Washer Hookup |
| Has Fireplace | Yes |
| Fireplace Information | Living Room |
| Has Appliances | Yes |
| Kitchen Appliances | Free-Standing Range, Disposal, Gas Oven, Water Heater |
| Kitchen Information | Kitchenette, Tile Counters |
| Kitchen Area | Dining Room, In Kitchen |
| Has Heating | Yes |
| Heating Information | Central, Natural Gas |
| Room Information | All Bedrooms Down, Attic, Center Hall, Kitchen, Laundry, Living Room, Main Floor Bedroom, Main Floor Primary Bedroom, Utility Room |
| Has Cooling | No |
| Cooling Information | None |
| Flooring Information | Carpet, Laminate, Tile, Wood |
| InteriorFeatures Information | Ceiling Fan(s), Ceramic Counters, Tile Counters |
| EntryLocation | Front |
| Entry Level | 1 |
| Has Spa | No |
| SpaDescription | None |
| WindowFeatures | Wood Frames |
| Bathroom Information | Bathtub, Shower in Tub, Linen Closet/Storage, Tile Counters |
| Main Level Bedrooms | 3 |
| Main Level Bathrooms | 2 |
EXTERIOR FEATURES
| FoundationDetails | Raised |
| Has Pool | No |
| Pool | None |
| Has Patio | Yes |
| Patio | Concrete, Patio, Front Porch |
| Has Fence | Yes |
| Fencing | Block, Wood |
WALKSCORE
MAP
MORTGAGE CALCULATOR
- Principal & Interest:
- Property Tax: $933
- Home Insurance:$119
- HOA Fees:$0
- Mortgage Insurance:
PRICE HISTORY
| Date | Event | Price |
| 09/23/2024 | Sold | $960,000 |
| 09/20/2024 | Pending | $875,000 |
| 08/30/2024 | Active Under Contract | $875,000 |
| 08/22/2024 | Listed | $875,000 |

Topfind Realty
REALTOR®
(844)-333-8033
Questions? Contact today.
Interested in buying or selling a home similar to 8791 Woolley Lane?
Listing provided courtesy of Nancy Ramshaw, Realty One Group West. Based on information from California Regional Multiple Listing Service, Inc. as of #Date#. This information is for your personal, non-commercial use and may not be used for any purpose other than to identify prospective properties you may be interested in purchasing. Display of MLS data is usually deemed reliable but is NOT guaranteed accurate by the MLS. Buyers are responsible for verifying the accuracy of all information and should investigate the data themselves or retain appropriate professionals. Information from sources other than the Listing Agent may have been included in the MLS data. Unless otherwise specified in writing, Broker/Agent has not and will not verify any information obtained from other sources. The Broker/Agent providing the information contained herein may or may not have been the Listing and/or Selling Agent.
