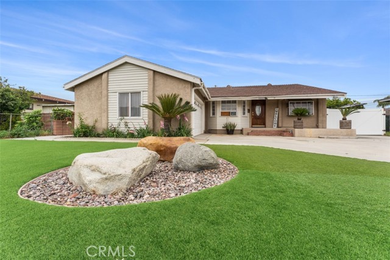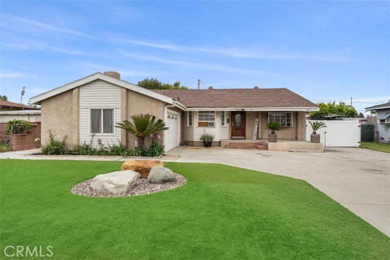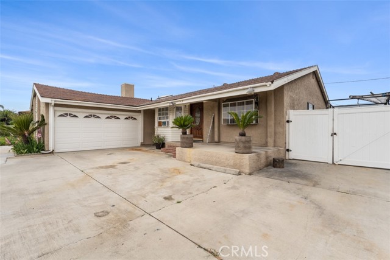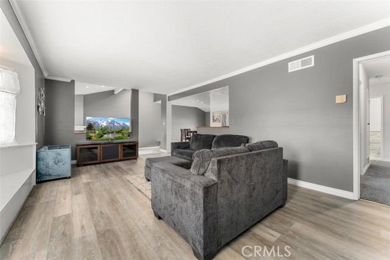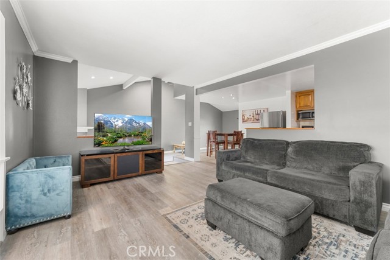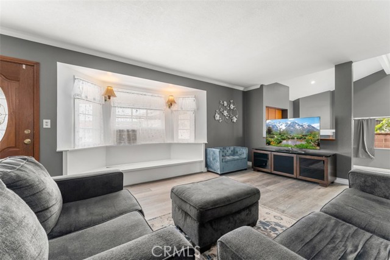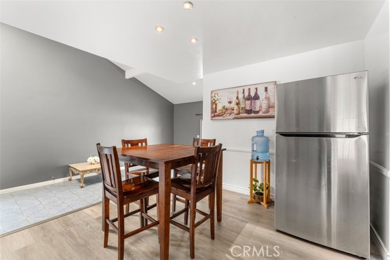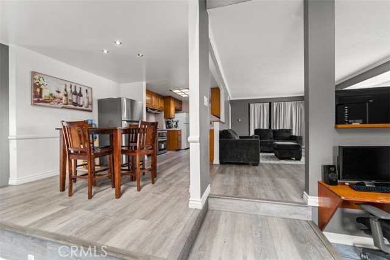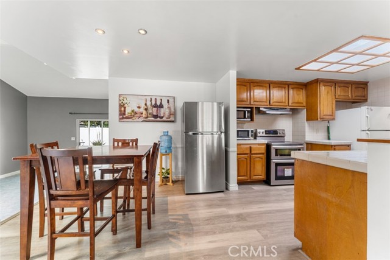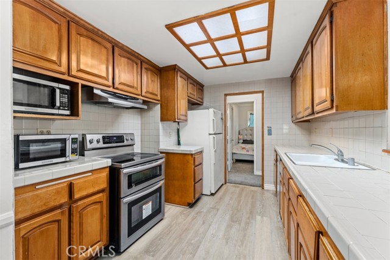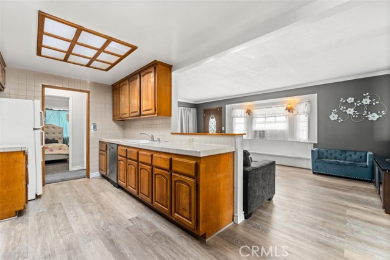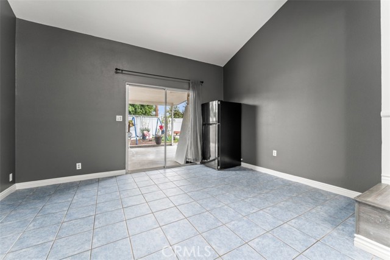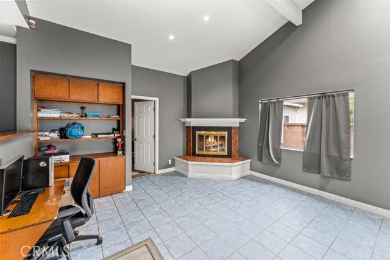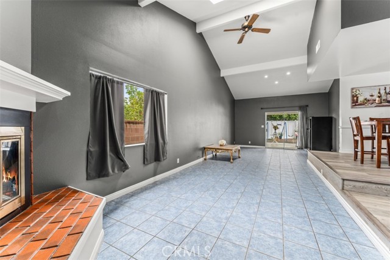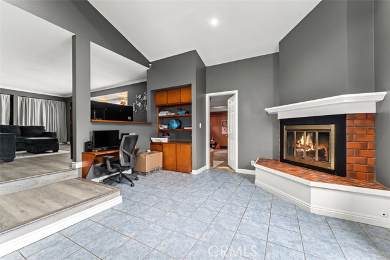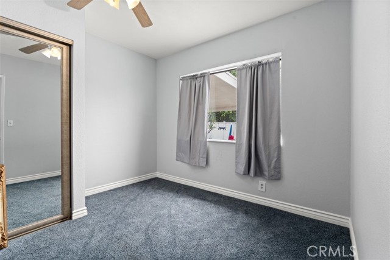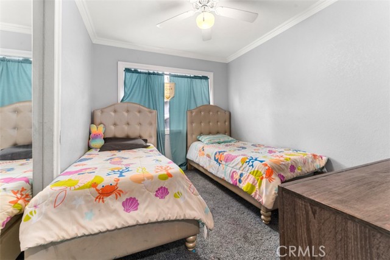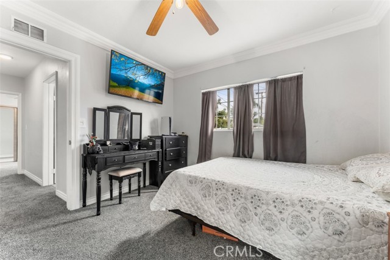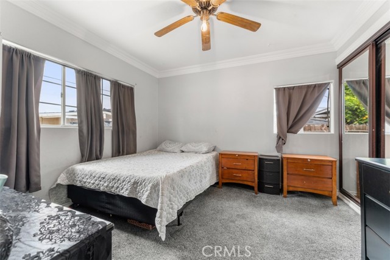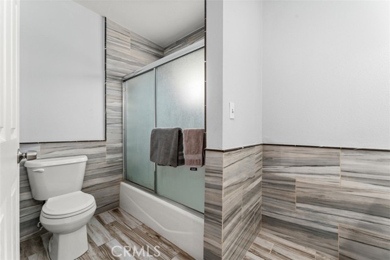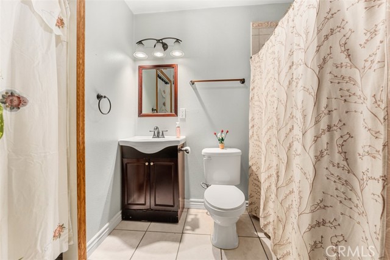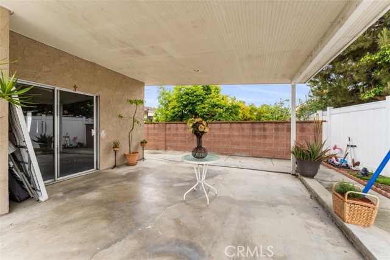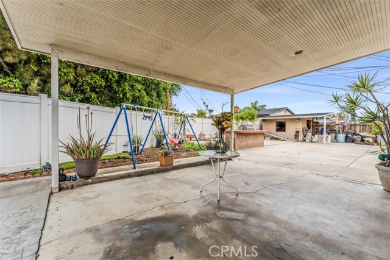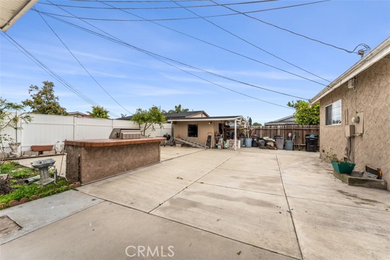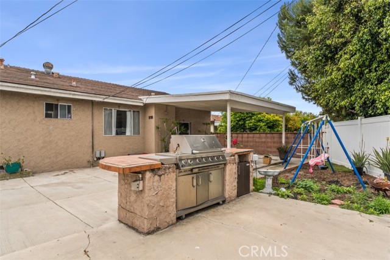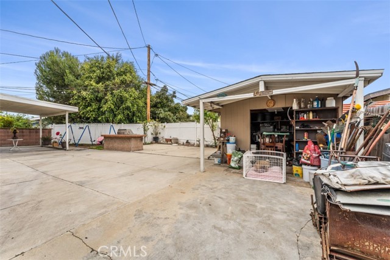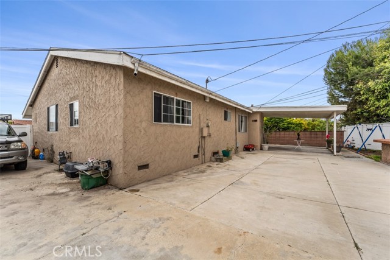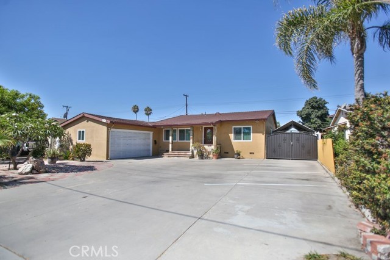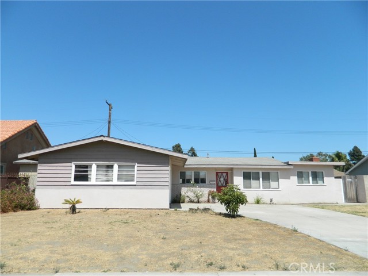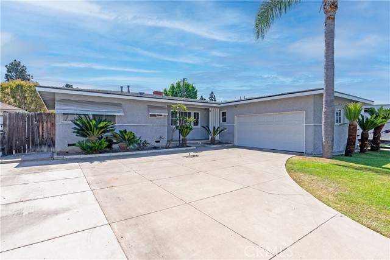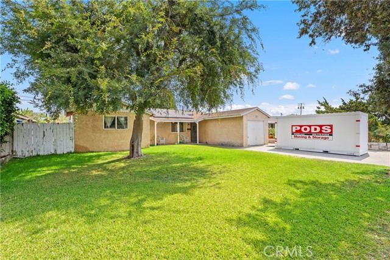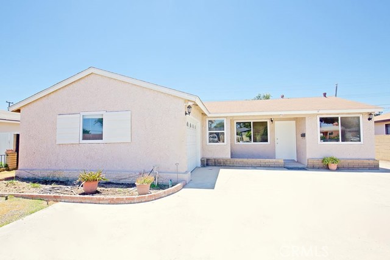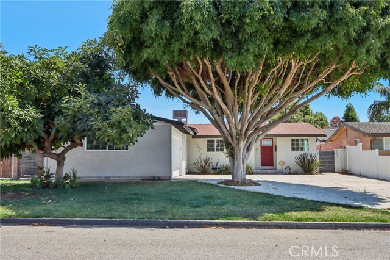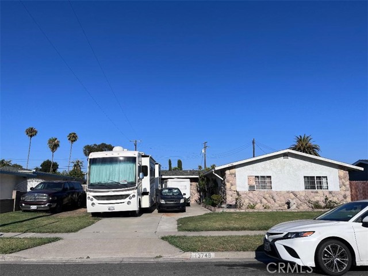8801 Dakota Avenue
Garden Grove, CA 92844
Sold
Same owner for over 20 years! Upon entry, this home exhibits crown molding, newer paint and throughtout the living room. Huge bay window in living room offers plenty of natural light for a bright and airy atmosphere. The kitchen and living room have been updated with newer laminated flooring for a modern look and easy maintenance. The kitchen is well-equipped with plenty of cabinetry and counter space for food preparation and storage. It connects seamlessly with the adjacent dining area, making it easy to entertain guests and enjoy meals with family and friends. The large family room is definitely the standout feature of the property, with vaulted ceilings, recess lighting, a cozy fireplace, and a skylight that brings in even more natural light. 3 of the bedrooms offer newer carpet, paint and crown molding. Ceiling fans and mirrored closets are also featured with each bedroom. The updated hall bathroom features a new stone counter tops, newer his/her sinks and faucets, along with brand new cabinetry, custom mirrors and light fixtures. The walls and flooring are of stone tile, adding a touch of luxury to the home. The additional office area allows anyone to be able to work from home or can easily be converted to 4th bedroom! Large backyard encompasses a large patio cover with recess lighting and BBQ island for those summer family gatherings. A large shed at the corner of the property makes it easy to storage tools. Plenty of parking with an extended RV access on the side of home and extra wide front driveway. The private gate at the RV access allows for possible drive thru capability from the front driveway to the backyard. Open front yard has newer artificial grass for low maintenance and water tolerance. Amazing located next the 22 freeway and Conveniently situated to Little Saigon community. This home is within the highly sought-after Garden Grove school district and Award Winning Sunnyside Elementary School!
PROPERTY INFORMATION
| MLS # | PW23093272 | Lot Size | 7,370 Sq. Ft. |
| HOA Fees | $0/Monthly | Property Type | Single Family Residence |
| Price | $ 910,000
Price Per SqFt: $ 530 |
DOM | 841 Days |
| Address | 8801 Dakota Avenue | Type | Residential |
| City | Garden Grove | Sq.Ft. | 1,717 Sq. Ft. |
| Postal Code | 92844 | Garage | 2 |
| County | Orange | Year Built | 1959 |
| Bed / Bath | 4 / 2 | Parking | 2 |
| Built In | 1959 | Status | Closed |
| Sold Date | 2023-07-17 |
INTERIOR FEATURES
| Has Laundry | Yes |
| Laundry Information | In Garage |
| Has Fireplace | Yes |
| Fireplace Information | Family Room |
| Kitchen Area | In Kitchen |
| Has Heating | Yes |
| Heating Information | Central |
| Room Information | All Bedrooms Down, Den, Family Room, Galley Kitchen, Kitchen, Living Room |
| Has Cooling | Yes |
| Cooling Information | Wall/Window Unit(s) |
| InteriorFeatures Information | Ceiling Fan(s), Open Floorplan |
| EntryLocation | Front Door |
| Entry Level | 1 |
| Has Spa | No |
| SpaDescription | None |
| Bathroom Information | Bathtub, Shower, Double sinks in bath(s) |
| Main Level Bedrooms | 3 |
| Main Level Bathrooms | 1 |
EXTERIOR FEATURES
| Has Pool | No |
| Pool | None |
| Has Patio | Yes |
| Patio | Covered, Patio |
WALKSCORE
MAP
MORTGAGE CALCULATOR
- Principal & Interest:
- Property Tax: $971
- Home Insurance:$119
- HOA Fees:$0
- Mortgage Insurance:
PRICE HISTORY
| Date | Event | Price |
| 07/17/2023 | Sold | $875,000 |
| 06/02/2023 | Listed | $910,000 |

Topfind Realty
REALTOR®
(844)-333-8033
Questions? Contact today.
Interested in buying or selling a home similar to 8801 Dakota Avenue?
Listing provided courtesy of Geraldine Escudero, Century 21 Affiliated. Based on information from California Regional Multiple Listing Service, Inc. as of #Date#. This information is for your personal, non-commercial use and may not be used for any purpose other than to identify prospective properties you may be interested in purchasing. Display of MLS data is usually deemed reliable but is NOT guaranteed accurate by the MLS. Buyers are responsible for verifying the accuracy of all information and should investigate the data themselves or retain appropriate professionals. Information from sources other than the Listing Agent may have been included in the MLS data. Unless otherwise specified in writing, Broker/Agent has not and will not verify any information obtained from other sources. The Broker/Agent providing the information contained herein may or may not have been the Listing and/or Selling Agent.
