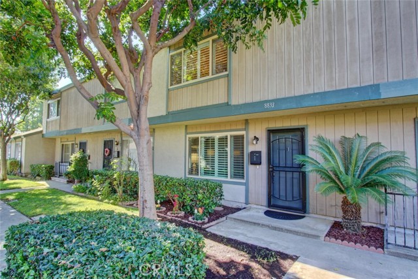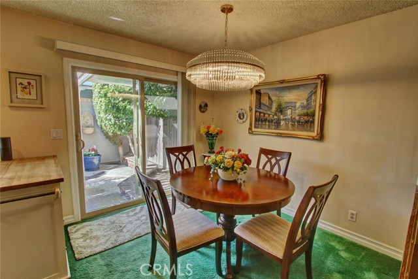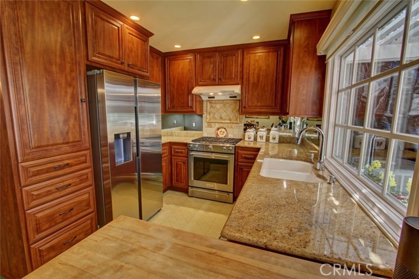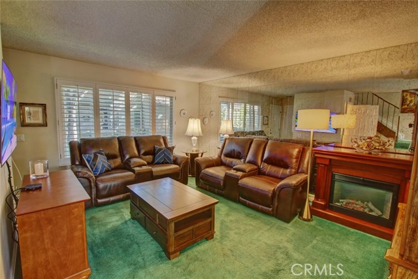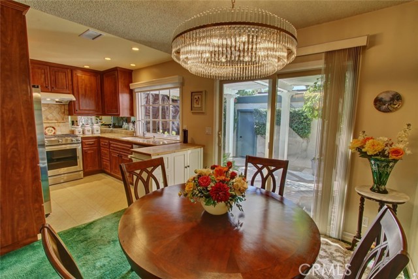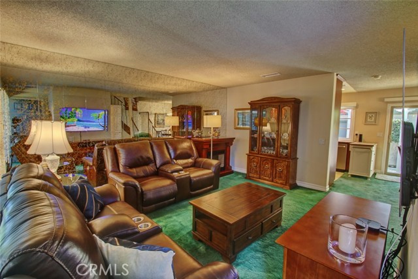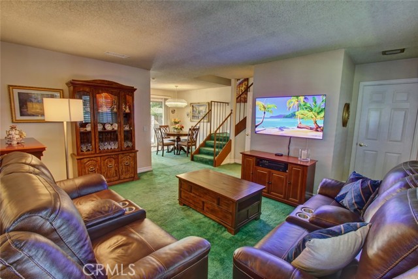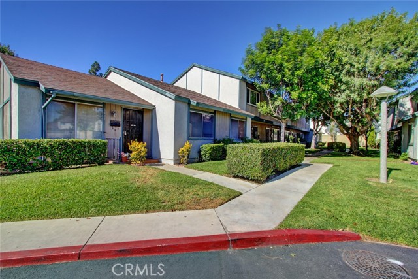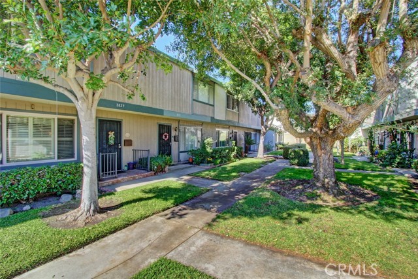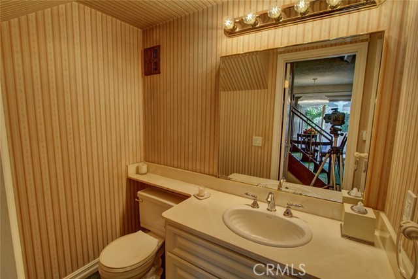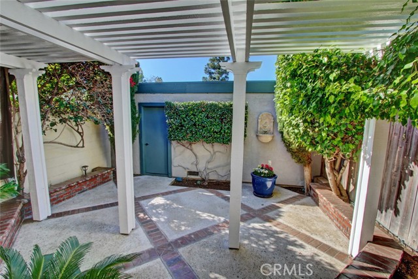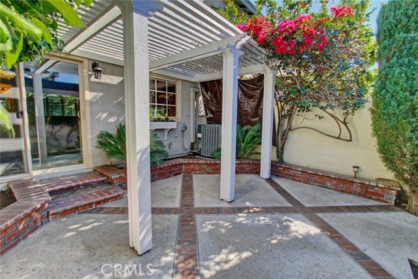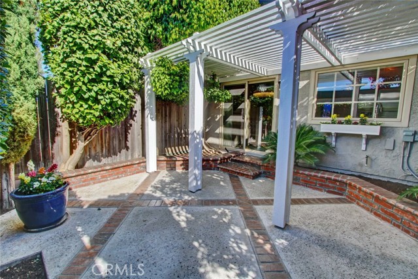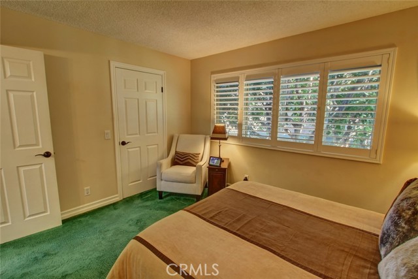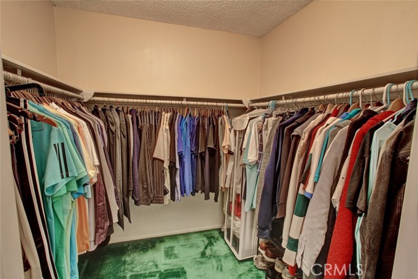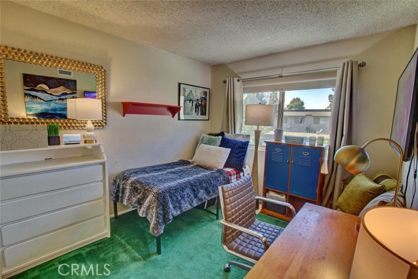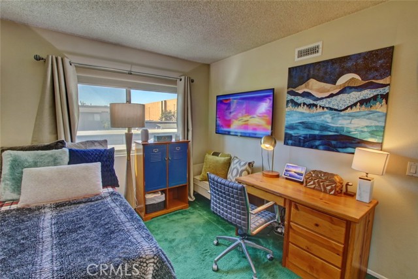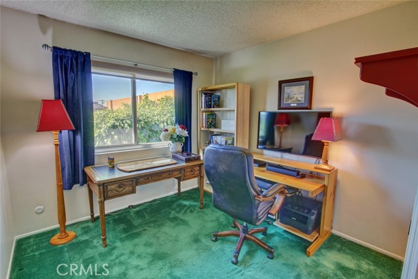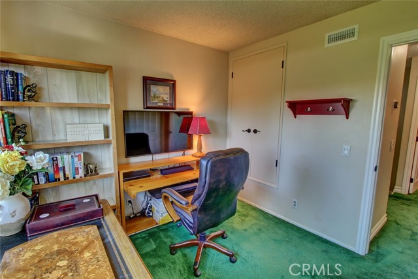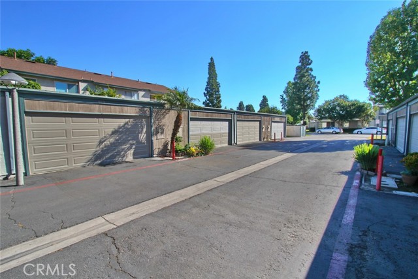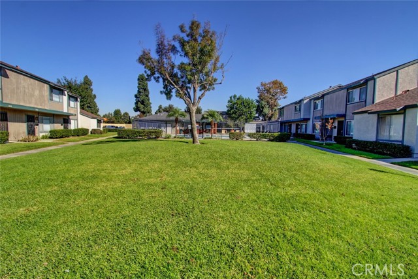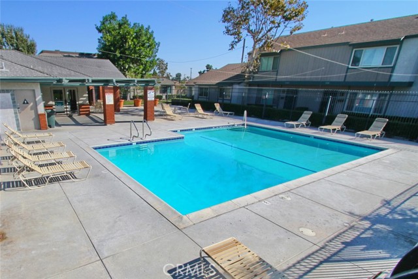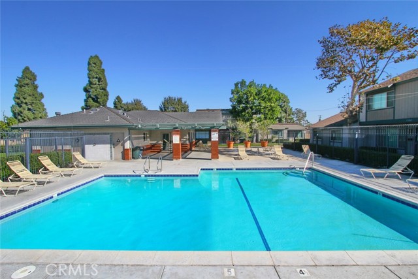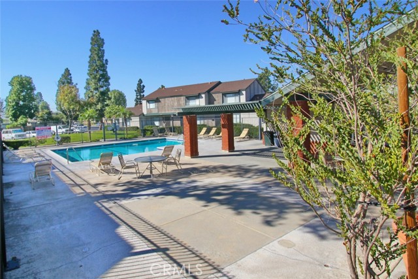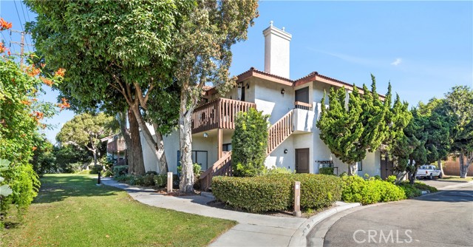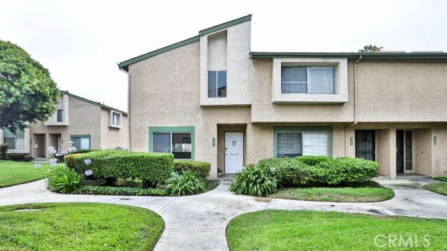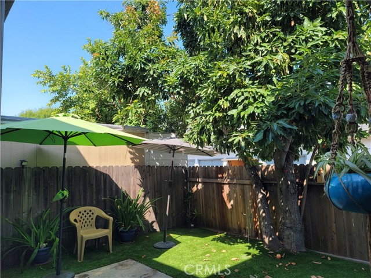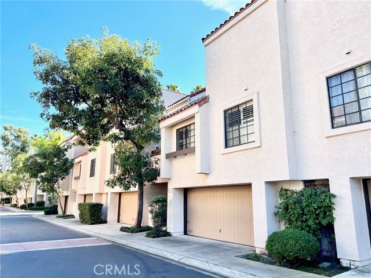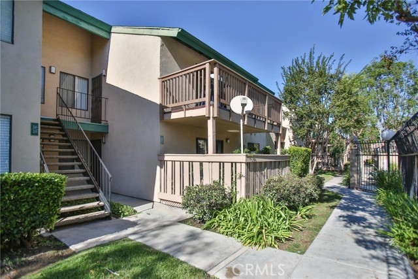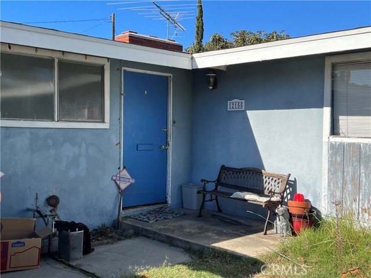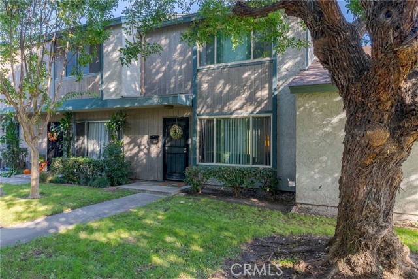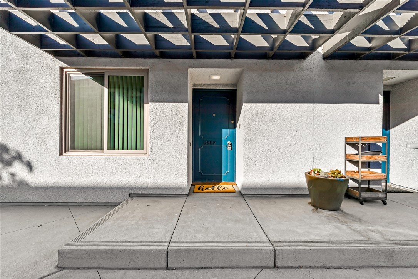8833 Brookdale Drive
Garden Grove, CA 92844
Sold
8833 Brookdale Drive
Garden Grove, CA 92844
Sold
BACK ON THE MARKET FELL OUT OF ESCROW as buyer did not perform. Appraisal came in at value! This home is classified as an attached single family residence so FHA loans are acceptable and there are no pricing adjustments that you would have if it was zoned a condominium. This welcoming townhouse offers comfortable living in a convenient location next to dining, shopping and freeways ! This home has a new 3 ton air conditioner and Forced Air Furnace, Culligan Gold series water softener and gas water heater. Recent remodeling includes updated windows and sliding door with double pane windows and special UV protection reducing outside noise and lowering energy costs. Updated kitchen featuring Duracraft cherry finished cabinetry, soft-close drawers, custom granite countertops, Pella customer kitchen window and a custom built pantry with rollout shelves and specially designed drawers to fit pots and pans. Updated Kitchen Aid appliances, 5 burner gas stove and 3 tier dishwasher. The upstairs bathroom has also been recently remodeled with a Spa vibed tiled shower with Moen faucet, Dreamline Mirage shower doors, Porcelanosa Italian tiled floor, Marble sink counter and Restoration Hardware Chatham series faucet and accessories. The home has a custom built patio with mosaic brickwork patio floor, wooden trestle and surrounding brick planters. There is easy access to the community playground and pool. Park in your large two car garage with laundry hookups and plenty of parking for guests in the community.
PROPERTY INFORMATION
| MLS # | OC23208610 | Lot Size | 1,508 Sq. Ft. |
| HOA Fees | $396/Monthly | Property Type | Townhouse |
| Price | $ 649,000
Price Per SqFt: $ 590 |
DOM | 679 Days |
| Address | 8833 Brookdale Drive | Type | Residential |
| City | Garden Grove | Sq.Ft. | 1,100 Sq. Ft. |
| Postal Code | 92844 | Garage | 2 |
| County | Orange | Year Built | 1973 |
| Bed / Bath | 3 / 1.5 | Parking | 2 |
| Built In | 1973 | Status | Closed |
| Sold Date | 2024-01-17 |
INTERIOR FEATURES
| Has Laundry | Yes |
| Laundry Information | Gas & Electric Dryer Hookup, In Garage |
| Has Fireplace | No |
| Fireplace Information | None |
| Has Appliances | Yes |
| Kitchen Appliances | Dishwasher, Gas Oven, Gas Range, Microwave, Water Heater, Water Softener |
| Kitchen Information | Granite Counters, Remodeled Kitchen, Self-closing cabinet doors, Self-closing drawers |
| Kitchen Area | Dining Room |
| Has Heating | Yes |
| Heating Information | Central |
| Room Information | All Bedrooms Up |
| Has Cooling | Yes |
| Cooling Information | Central Air |
| Flooring Information | Carpet, Tile |
| EntryLocation | GROUND LEVEL |
| Entry Level | 1 |
| WindowFeatures | Double Pane Windows, Plantation Shutters |
| SecuritySafety | Carbon Monoxide Detector(s), Smoke Detector(s) |
| Bathroom Information | Remodeled, Upgraded |
| Main Level Bedrooms | 0 |
| Main Level Bathrooms | 1 |
EXTERIOR FEATURES
| Has Pool | No |
| Pool | Association, Fenced, Heated, In Ground |
| Has Patio | Yes |
| Patio | Patio |
WALKSCORE
MAP
MORTGAGE CALCULATOR
- Principal & Interest:
- Property Tax: $692
- Home Insurance:$119
- HOA Fees:$396
- Mortgage Insurance:
PRICE HISTORY
| Date | Event | Price |
| 01/17/2024 | Sold | $649,000 |
| 12/19/2023 | Pending | $649,000 |
| 12/06/2023 | Active | $649,000 |
| 11/26/2023 | Pending | $649,000 |
| 11/10/2023 | Listed | $649,000 |

Topfind Realty
REALTOR®
(844)-333-8033
Questions? Contact today.
Interested in buying or selling a home similar to 8833 Brookdale Drive?
Garden Grove Similar Properties
Listing provided courtesy of George Craig, Endeavor Realty, Inc. Based on information from California Regional Multiple Listing Service, Inc. as of #Date#. This information is for your personal, non-commercial use and may not be used for any purpose other than to identify prospective properties you may be interested in purchasing. Display of MLS data is usually deemed reliable but is NOT guaranteed accurate by the MLS. Buyers are responsible for verifying the accuracy of all information and should investigate the data themselves or retain appropriate professionals. Information from sources other than the Listing Agent may have been included in the MLS data. Unless otherwise specified in writing, Broker/Agent has not and will not verify any information obtained from other sources. The Broker/Agent providing the information contained herein may or may not have been the Listing and/or Selling Agent.
