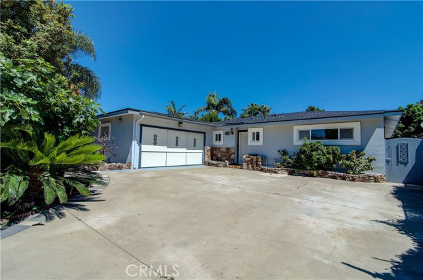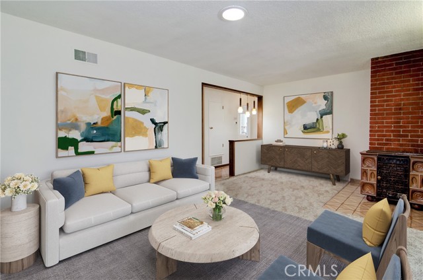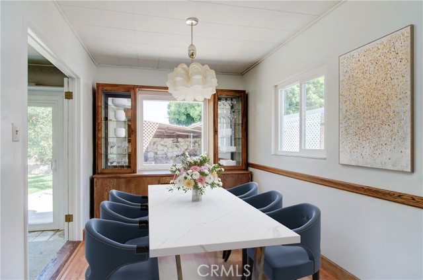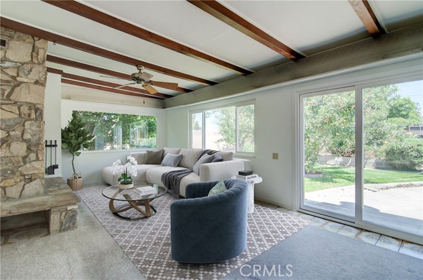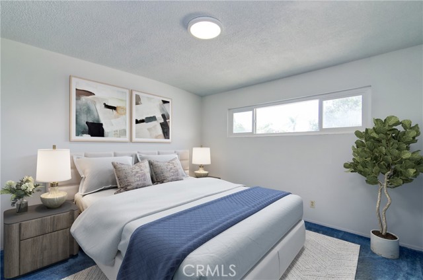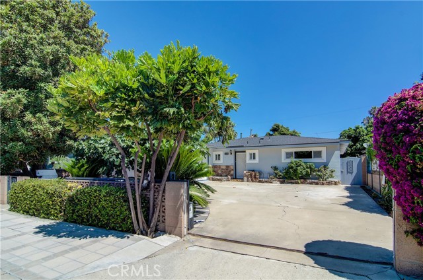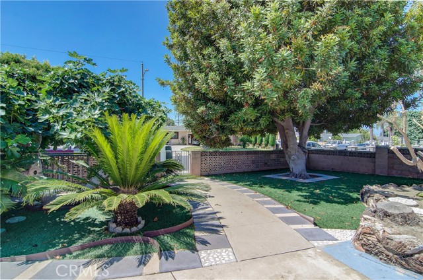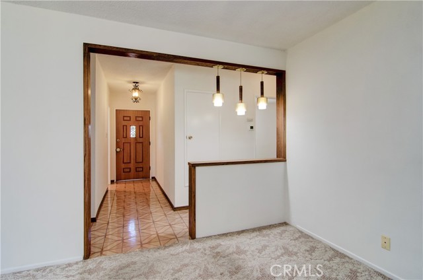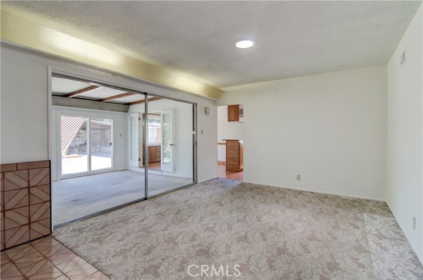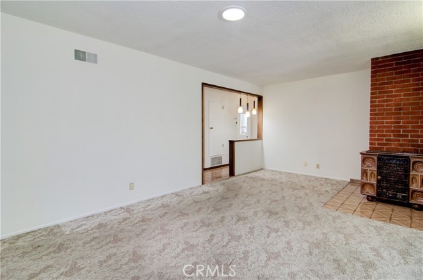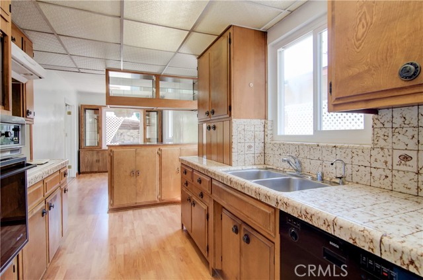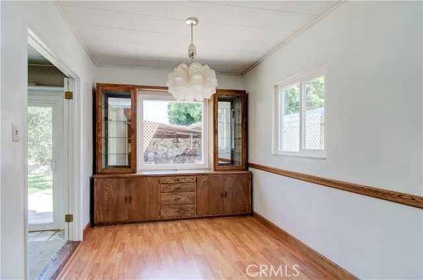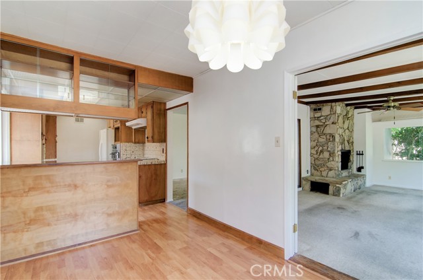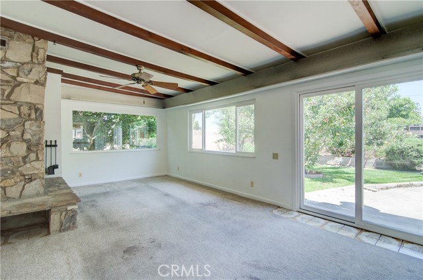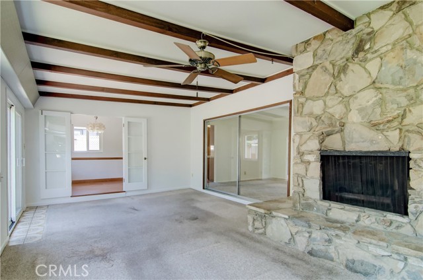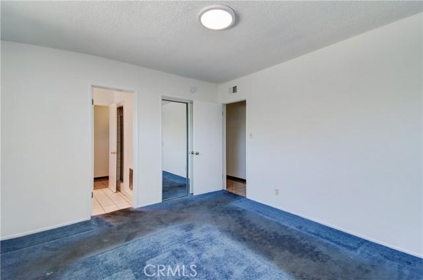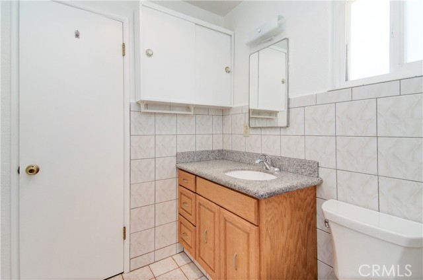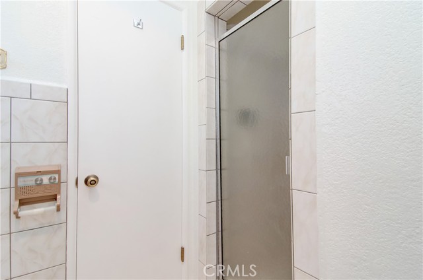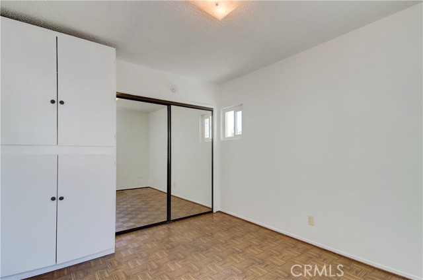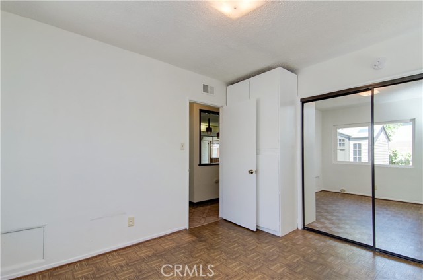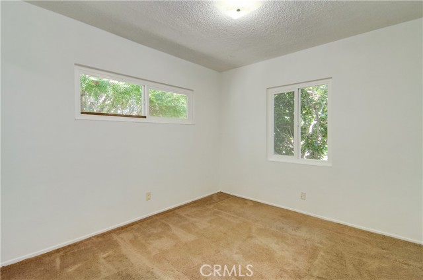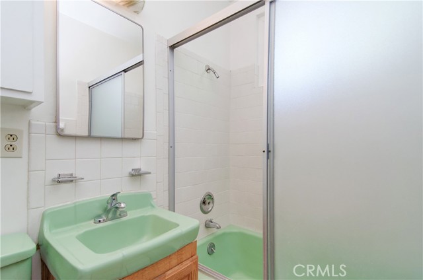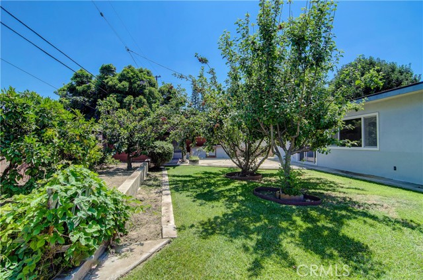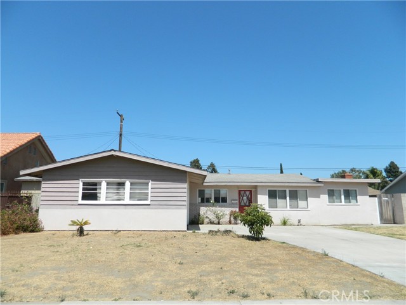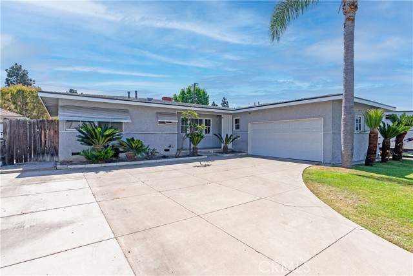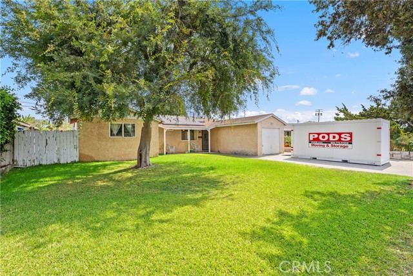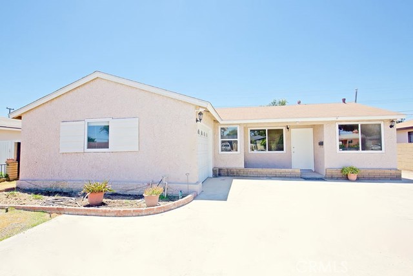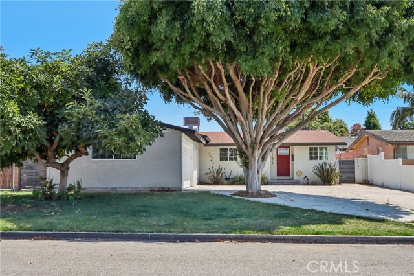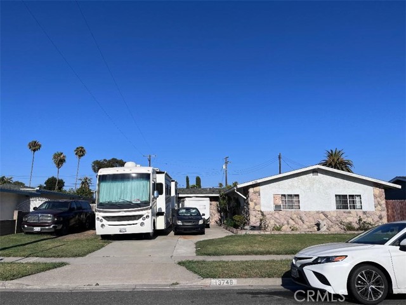8881 Yorkshire Avenue
Garden Grove, CA 92841
Sold
8881 Yorkshire Avenue
Garden Grove, CA 92841
Sold
Fantastic purchase opportunity on this single story 3 br 2 ba home located in prime Garden Grove location. Great curb appeal and fresh interior two tone painting. Formal living room with fireplace and suntube for spray of natural daylight, kitchen with tiled countertops, ample cabinets & pantry, extra display and storage built-in cabinets in dining area, nice size primary bedroom with direct 3/4 bath access, good size bedrooms, dual pane windows throughout, mirrored closet doors, spacious step down enclosed patio (approx 300 sqft not included in living area sqft), newer forced air heating and central air conditioning, tankless water heater, large backyard with limitless possibilities, lots of lush fruit bearing trees (Front yard- fig, macadamia nut trees. Backyard- apple, apricot, mandarin, valencia orange, persimmon and Pomegranate trees), 2 car garage and completely fenced front yard for added privacy with electric gate. Don't miss out!!!
PROPERTY INFORMATION
| MLS # | PW23123128 | Lot Size | 7,200 Sq. Ft. |
| HOA Fees | $0/Monthly | Property Type | Single Family Residence |
| Price | $ 870,000
Price Per SqFt: $ 698 |
DOM | 864 Days |
| Address | 8881 Yorkshire Avenue | Type | Residential |
| City | Garden Grove | Sq.Ft. | 1,246 Sq. Ft. |
| Postal Code | 92841 | Garage | 2 |
| County | Orange | Year Built | 1955 |
| Bed / Bath | 3 / 1 | Parking | 2 |
| Built In | 1955 | Status | Closed |
| Sold Date | 2023-08-01 |
INTERIOR FEATURES
| Has Laundry | Yes |
| Laundry Information | In Garage |
| Has Fireplace | Yes |
| Fireplace Information | Living Room |
| Has Appliances | Yes |
| Kitchen Appliances | Dishwasher, Gas Range, Range Hood, Refrigerator, Tankless Water Heater, Vented Exhaust Fan |
| Kitchen Information | Tile Counters |
| Kitchen Area | Area, In Kitchen |
| Has Heating | Yes |
| Heating Information | Forced Air |
| Room Information | All Bedrooms Down, Bonus Room, Entry, Kitchen, Living Room, Main Floor Bedroom, Main Floor Primary Bedroom, Primary Bathroom, Primary Bedroom, Recreation |
| Has Cooling | Yes |
| Cooling Information | Central Air |
| Flooring Information | Carpet, Laminate, Tile, Vinyl |
| InteriorFeatures Information | Built-in Features, Ceiling Fan(s), Open Floorplan, Pantry |
| DoorFeatures | Mirror Closet Door(s) |
| EntryLocation | 1 |
| Entry Level | 1 |
| SecuritySafety | Carbon Monoxide Detector(s), Smoke Detector(s) |
| Bathroom Information | Bathtub, Shower, Shower in Tub, Vanity area |
| Main Level Bedrooms | 3 |
| Main Level Bathrooms | 2 |
EXTERIOR FEATURES
| Roof | Composition |
| Has Pool | No |
| Pool | None |
| Has Patio | Yes |
| Patio | Enclosed |
| Has Fence | Yes |
| Fencing | Block |
WALKSCORE
MAP
MORTGAGE CALCULATOR
- Principal & Interest:
- Property Tax: $928
- Home Insurance:$119
- HOA Fees:$0
- Mortgage Insurance:
PRICE HISTORY
| Date | Event | Price |
| 08/01/2023 | Sold | $850,000 |
| 07/17/2023 | Active Under Contract | $870,000 |
| 07/10/2023 | Listed | $817,500 |

Topfind Realty
REALTOR®
(844)-333-8033
Questions? Contact today.
Interested in buying or selling a home similar to 8881 Yorkshire Avenue?
Listing provided courtesy of Yang Kim, ReMax Tiffany Real Estate. Based on information from California Regional Multiple Listing Service, Inc. as of #Date#. This information is for your personal, non-commercial use and may not be used for any purpose other than to identify prospective properties you may be interested in purchasing. Display of MLS data is usually deemed reliable but is NOT guaranteed accurate by the MLS. Buyers are responsible for verifying the accuracy of all information and should investigate the data themselves or retain appropriate professionals. Information from sources other than the Listing Agent may have been included in the MLS data. Unless otherwise specified in writing, Broker/Agent has not and will not verify any information obtained from other sources. The Broker/Agent providing the information contained herein may or may not have been the Listing and/or Selling Agent.
