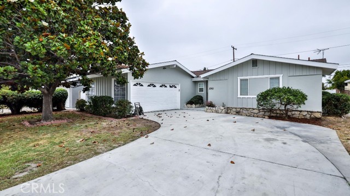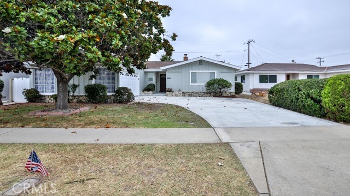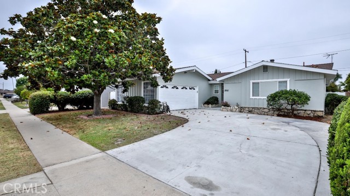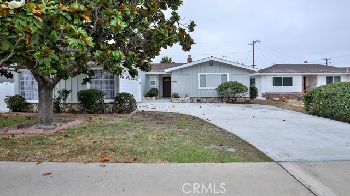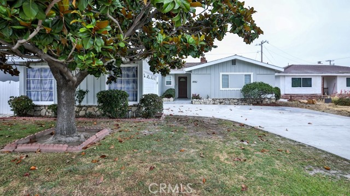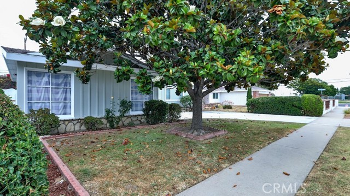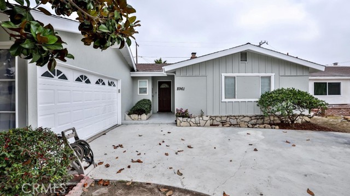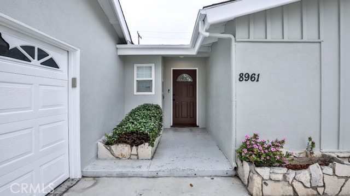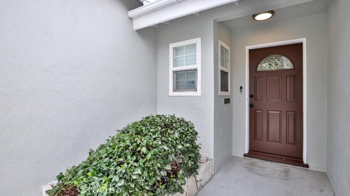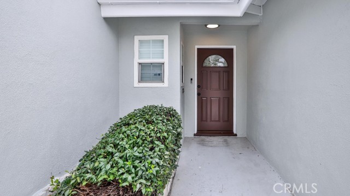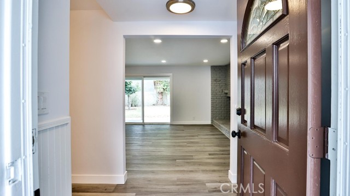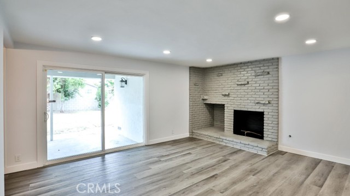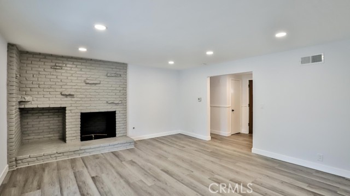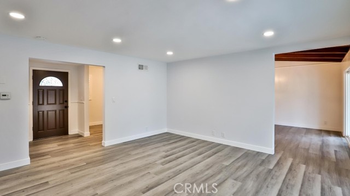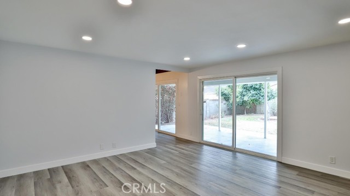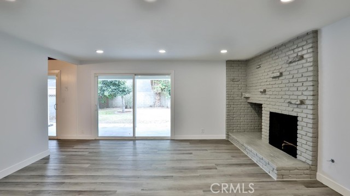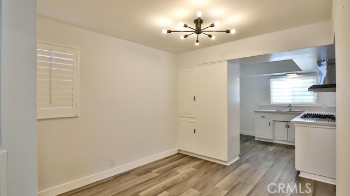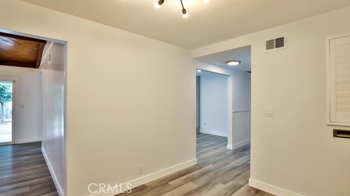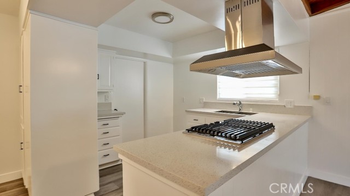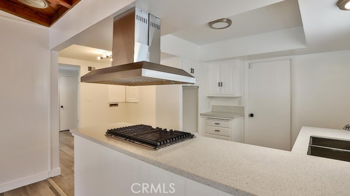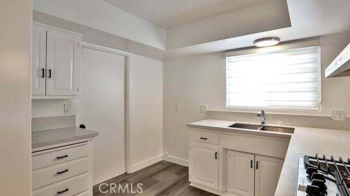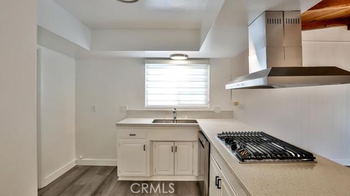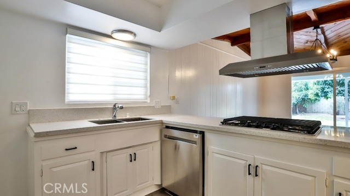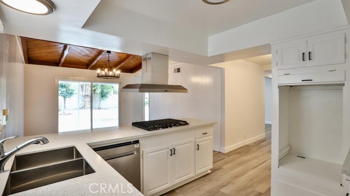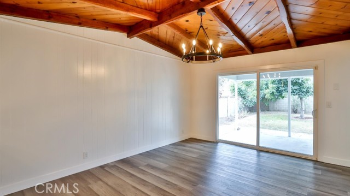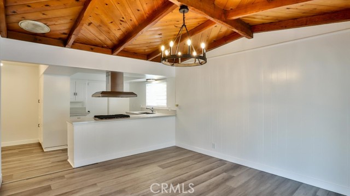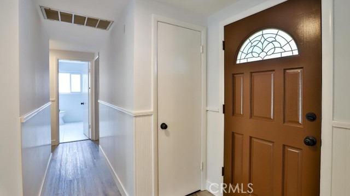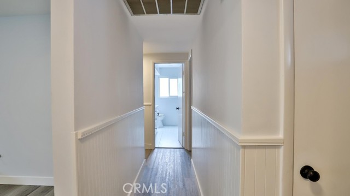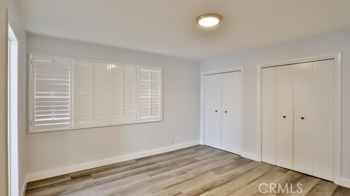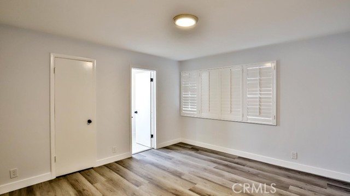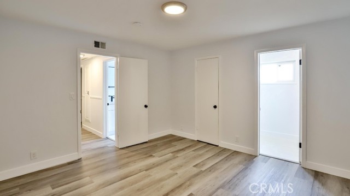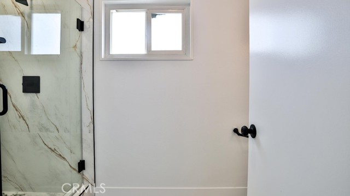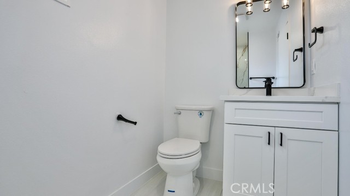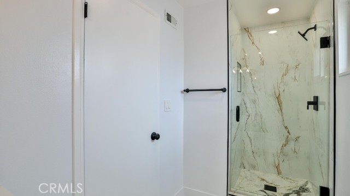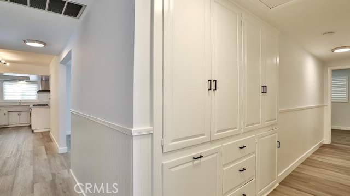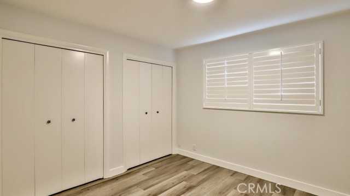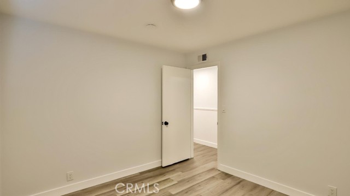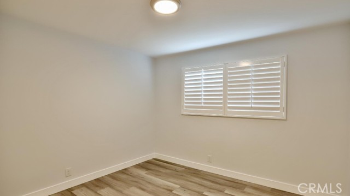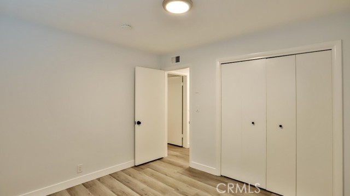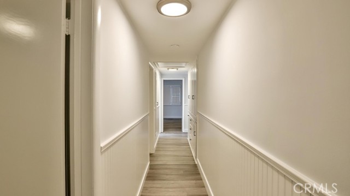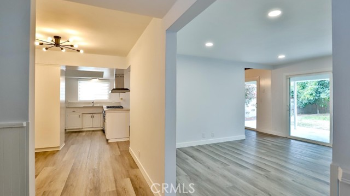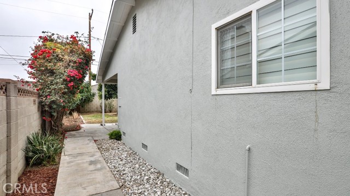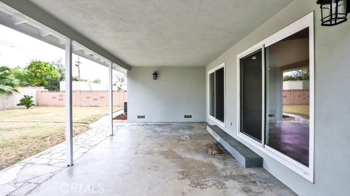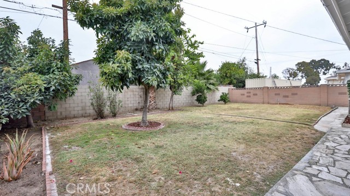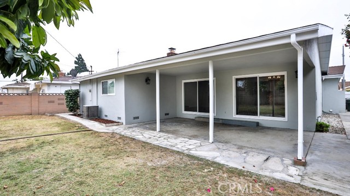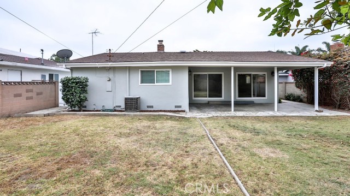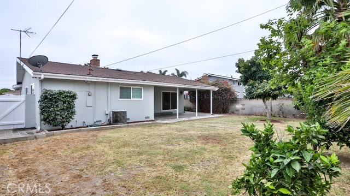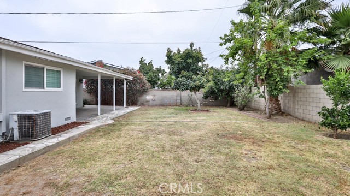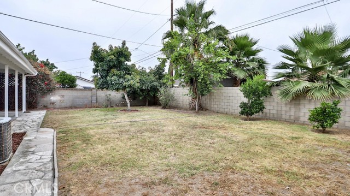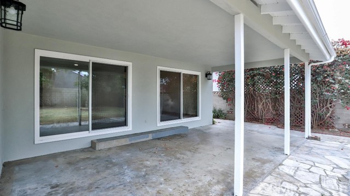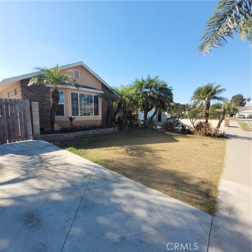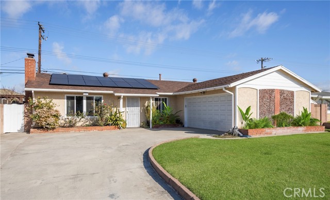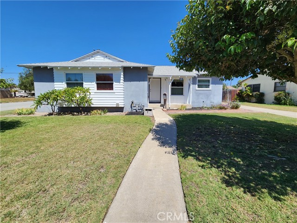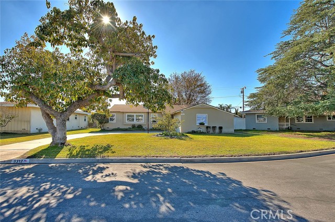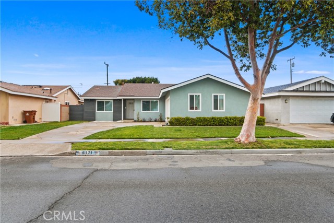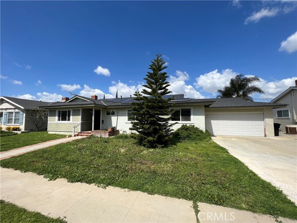8961 Tracy Avenue
Garden Grove, CA 92841
Sold
8961 Tracy Avenue
Garden Grove, CA 92841
Sold
CHARMING SINGLE STORY HOME IN GARDEN GROVE – a stunning single-story residence offering an impressive 1,659 square feet of luxurious living space on an expansive lot spanning 7,320 square feet. Recently renovated to perfection, this home features a welcoming living room with a wood-burning fireplace and a spacious family room adorned with a charming wood ceiling. The gourmet kitchen boasts custom cabinetry, granite countertops, and stylish new vinyl flooring throughout, creating a seamless blend of elegance and functionality. A sizable dining room conveniently adjacent to the kitchen, perfect for effortless meal preparation and enjoyable dining experiences. Each of the generously sized bedrooms includes dual closets, while the main bathroom showcases dual sinks and upscale fixtures. Additional highlights include a convenient 2-car garage, a separate laundry room, and abundant hallway cabinetry for ample storage. Outside, the beautifully landscaped backyard offers a large covered patio, ideal for alfresco dining, complemented by a sprawling yard dotted with avocado and apple trees, perfect for outdoor relaxation and entertainment. This expansive backyard offers ample space to build an ADU. Located near top-rated schools, shopping centers, dining destinations, and major freeways, this home epitomizes Southern California living at its finest. Don't miss the opportunity to own a delightful home in one of Southern California's most coveted areas!
PROPERTY INFORMATION
| MLS # | OC24138908 | Lot Size | 7,320 Sq. Ft. |
| HOA Fees | $0/Monthly | Property Type | Single Family Residence |
| Price | $ 998,000
Price Per SqFt: $ 602 |
DOM | 509 Days |
| Address | 8961 Tracy Avenue | Type | Residential |
| City | Garden Grove | Sq.Ft. | 1,659 Sq. Ft. |
| Postal Code | 92841 | Garage | 2 |
| County | Orange | Year Built | 1959 |
| Bed / Bath | 4 / 1 | Parking | 2 |
| Built In | 1959 | Status | Closed |
| Sold Date | 2024-07-23 |
INTERIOR FEATURES
| Has Laundry | Yes |
| Laundry Information | Dryer Included, Individual Room, Washer Included |
| Has Fireplace | Yes |
| Fireplace Information | Living Room |
| Has Appliances | Yes |
| Kitchen Appliances | Dishwasher, Disposal, Gas Cooktop, Gas Water Heater, Range Hood, Water Softener |
| Kitchen Information | Granite Counters |
| Kitchen Area | Dining Room |
| Has Heating | Yes |
| Heating Information | Central |
| Room Information | All Bedrooms Down, Family Room, Kitchen, Laundry, Living Room, Main Floor Bedroom |
| Has Cooling | Yes |
| Cooling Information | Central Air |
| Flooring Information | Vinyl |
| InteriorFeatures Information | High Ceilings, Recessed Lighting |
| DoorFeatures | Sliding Doors |
| EntryLocation | Front |
| Entry Level | 1 |
| Has Spa | No |
| SpaDescription | None |
| WindowFeatures | Shutters |
| SecuritySafety | Carbon Monoxide Detector(s), Smoke Detector(s) |
| Bathroom Information | Bathtub, Shower, Shower in Tub, Double sinks in bath(s), Exhaust fan(s), Remodeled |
| Main Level Bedrooms | 4 |
| Main Level Bathrooms | 2 |
EXTERIOR FEATURES
| FoundationDetails | Raised |
| Roof | Shingle |
| Has Pool | No |
| Pool | None |
| Has Patio | Yes |
| Patio | Covered |
| Has Fence | Yes |
| Fencing | Brick |
| Has Sprinklers | Yes |
WALKSCORE
MAP
MORTGAGE CALCULATOR
- Principal & Interest:
- Property Tax: $1,065
- Home Insurance:$119
- HOA Fees:$0
- Mortgage Insurance:
PRICE HISTORY
| Date | Event | Price |
| 07/23/2024 | Sold | $1,115,000 |
| 07/16/2024 | Pending | $998,000 |
| 07/08/2024 | Listed | $998,000 |

Topfind Realty
REALTOR®
(844)-333-8033
Questions? Contact today.
Interested in buying or selling a home similar to 8961 Tracy Avenue?
Garden Grove Similar Properties
Listing provided courtesy of Martin Le, eXp Realty of Southern California, Inc. Based on information from California Regional Multiple Listing Service, Inc. as of #Date#. This information is for your personal, non-commercial use and may not be used for any purpose other than to identify prospective properties you may be interested in purchasing. Display of MLS data is usually deemed reliable but is NOT guaranteed accurate by the MLS. Buyers are responsible for verifying the accuracy of all information and should investigate the data themselves or retain appropriate professionals. Information from sources other than the Listing Agent may have been included in the MLS data. Unless otherwise specified in writing, Broker/Agent has not and will not verify any information obtained from other sources. The Broker/Agent providing the information contained herein may or may not have been the Listing and/or Selling Agent.
