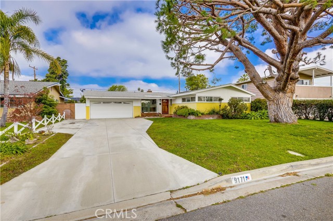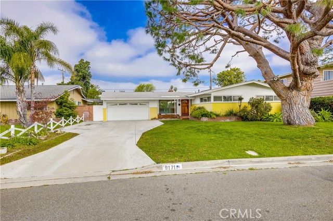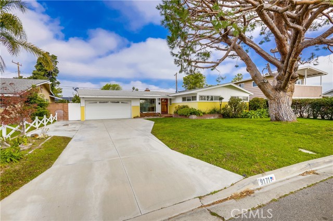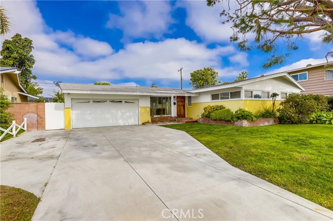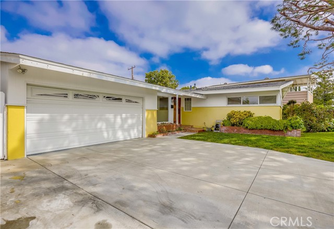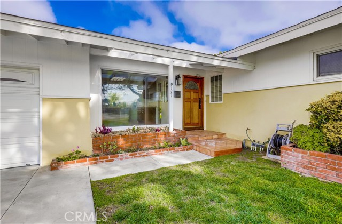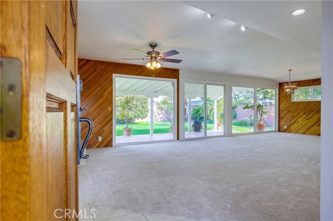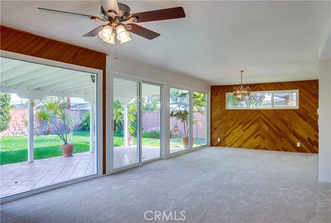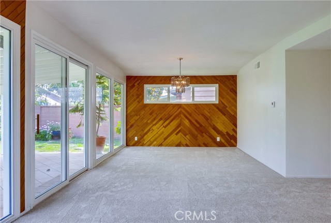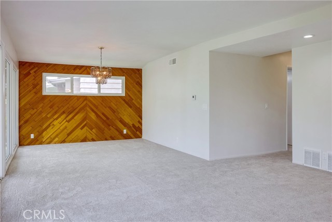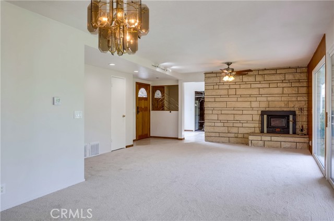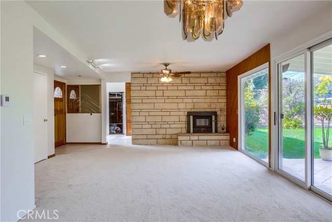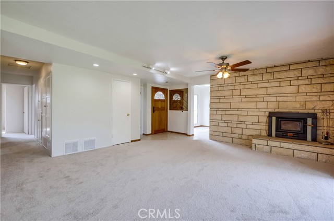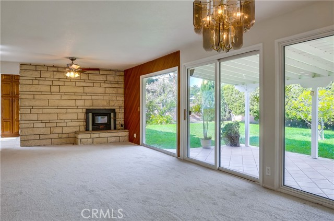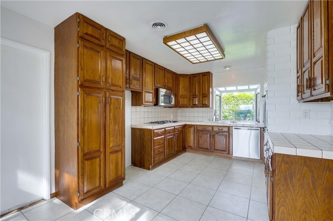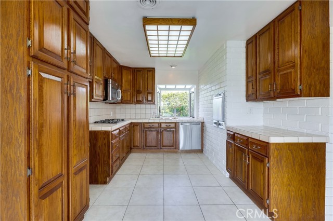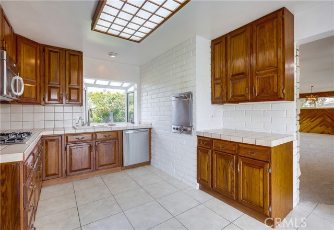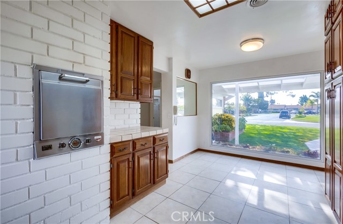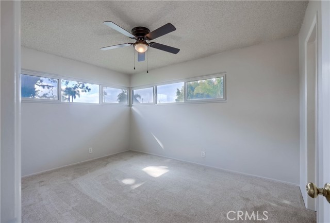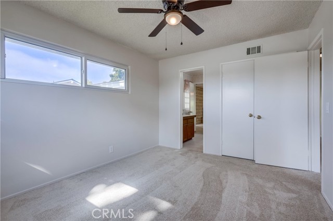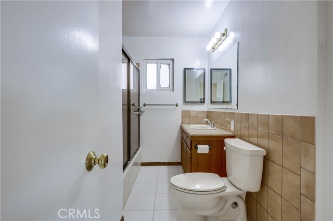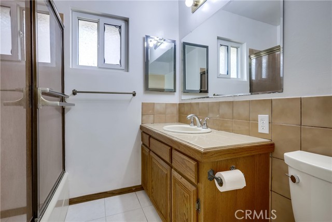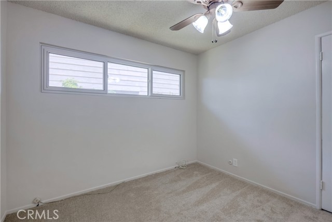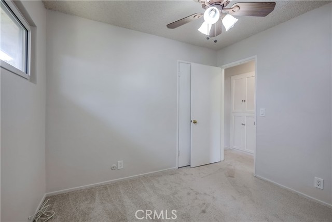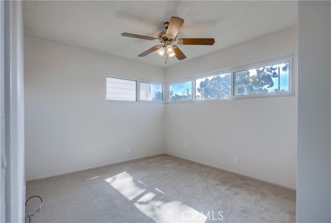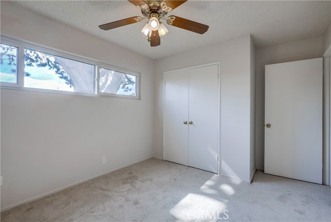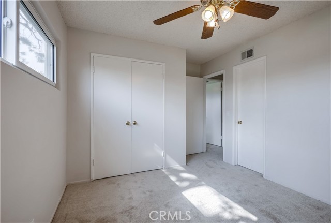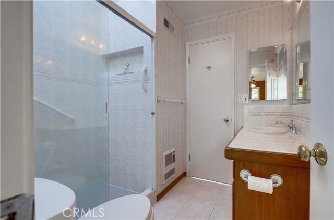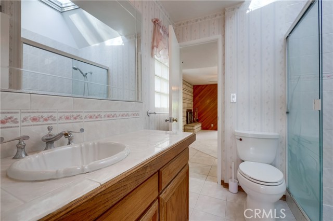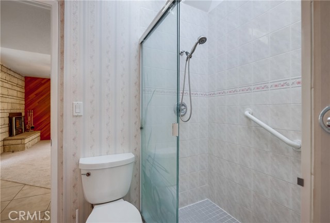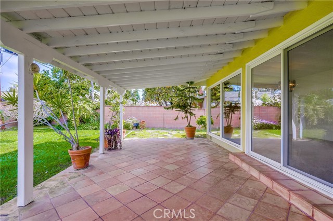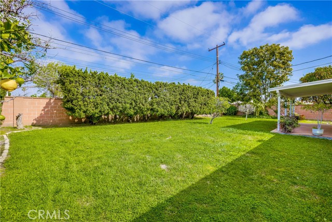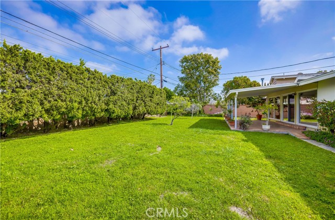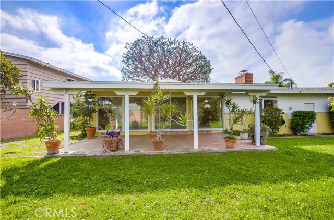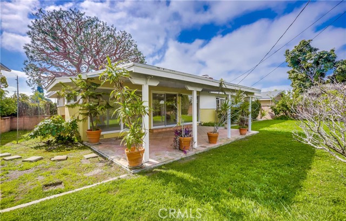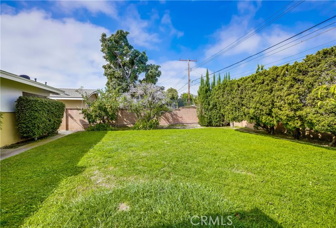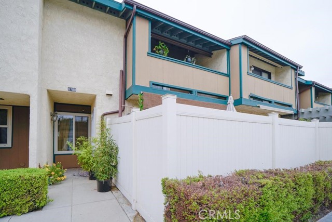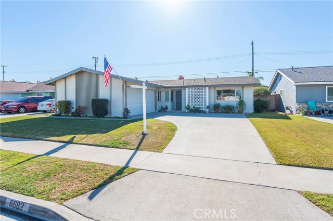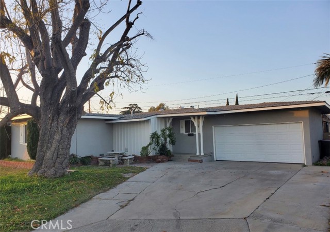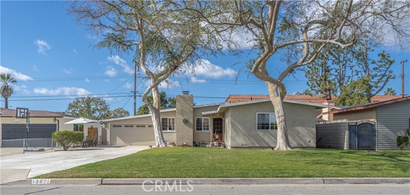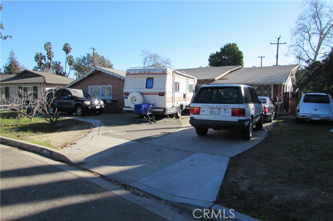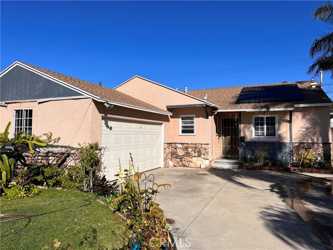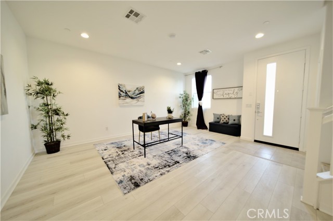9171 Rosanna Avenue
Garden Grove, CA 92841
Sold
9171 Rosanna Avenue
Garden Grove, CA 92841
Sold
Welcome to this wonderful Garden Grove home with 1,305 square feet of living space on a large 8,295 square foot lot. This well-maintained home features 3 bedrooms and 2 bathrooms and has been updated with dual-paned windows, new paint, new carpet, and a new dishwasher. As you enter the home you will notice how light and bright it is with a wall of windows and a sliding door in the living room and dining area that look out onto the lovely backyard. Additionally, a large stone fireplace and wood paneling give these spaces a warm feeling. In the kitchen you’ll find a brick accent wall, a retro wall oven, stainless steel appliances, tile countertops and oak cabinetry. There is also a large picture window in the eating area and a door allowing direct access to the 2-car garage. Down the hall there is a full bathroom and three large bedrooms with ceiling fans. The second bathroom, with a skylight, is attached to the primary suite and can also be accessed from the living room. Outside, the spacious backyard, with a covered patio is perfect for the kids to run and play, relaxing and entertaining or for gardening in the large side yard. This home is centrally located near shopping, churches and award-winning schools. Hurry, this won’t last long.
PROPERTY INFORMATION
| MLS # | PW24045165 | Lot Size | 8,295 Sq. Ft. |
| HOA Fees | $0/Monthly | Property Type | Single Family Residence |
| Price | $ 849,000
Price Per SqFt: $ 651 |
DOM | 534 Days |
| Address | 9171 Rosanna Avenue | Type | Residential |
| City | Garden Grove | Sq.Ft. | 1,305 Sq. Ft. |
| Postal Code | 92841 | Garage | 2 |
| County | Orange | Year Built | 1955 |
| Bed / Bath | 3 / 2 | Parking | 2 |
| Built In | 1955 | Status | Closed |
| Sold Date | 2024-05-02 |
INTERIOR FEATURES
| Has Laundry | Yes |
| Laundry Information | In Garage |
| Has Fireplace | Yes |
| Fireplace Information | Family Room |
| Has Appliances | Yes |
| Kitchen Appliances | Dishwasher, Disposal, Gas Oven, Gas Range |
| Kitchen Information | Tile Counters |
| Has Heating | Yes |
| Heating Information | Central |
| Room Information | Family Room, Kitchen |
| Has Cooling | No |
| Cooling Information | None |
| Flooring Information | Carpet, Tile |
| InteriorFeatures Information | Ceiling Fan(s), Open Floorplan, Tile Counters |
| EntryLocation | 1 |
| Entry Level | 1 |
| Has Spa | No |
| SpaDescription | None |
| WindowFeatures | Double Pane Windows |
| SecuritySafety | Carbon Monoxide Detector(s), Smoke Detector(s) |
| Bathroom Information | Shower, Shower in Tub, Tile Counters |
| Main Level Bedrooms | 3 |
| Main Level Bathrooms | 2 |
EXTERIOR FEATURES
| FoundationDetails | Raised |
| Roof | Composition |
| Has Pool | No |
| Pool | None |
| Has Patio | Yes |
| Patio | Patio Open |
| Has Fence | Yes |
| Fencing | Block |
| Has Sprinklers | Yes |
WALKSCORE
MAP
MORTGAGE CALCULATOR
- Principal & Interest:
- Property Tax: $906
- Home Insurance:$119
- HOA Fees:$0
- Mortgage Insurance:
PRICE HISTORY
| Date | Event | Price |
| 05/02/2024 | Sold | $960,000 |
| 04/10/2024 | Pending | $849,000 |
| 04/04/2024 | Listed | $849,000 |

Topfind Realty
REALTOR®
(844)-333-8033
Questions? Contact today.
Interested in buying or selling a home similar to 9171 Rosanna Avenue?
Garden Grove Similar Properties
Listing provided courtesy of Tiffany Phamthai, RE/MAX College Park Realty. Based on information from California Regional Multiple Listing Service, Inc. as of #Date#. This information is for your personal, non-commercial use and may not be used for any purpose other than to identify prospective properties you may be interested in purchasing. Display of MLS data is usually deemed reliable but is NOT guaranteed accurate by the MLS. Buyers are responsible for verifying the accuracy of all information and should investigate the data themselves or retain appropriate professionals. Information from sources other than the Listing Agent may have been included in the MLS data. Unless otherwise specified in writing, Broker/Agent has not and will not verify any information obtained from other sources. The Broker/Agent providing the information contained herein may or may not have been the Listing and/or Selling Agent.
