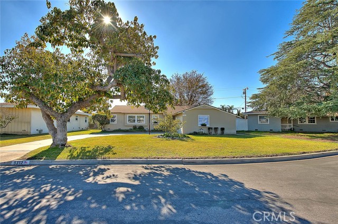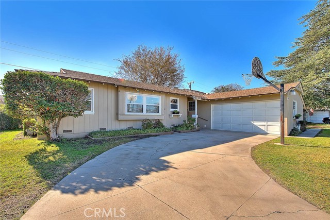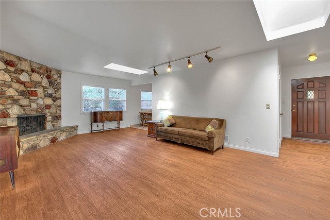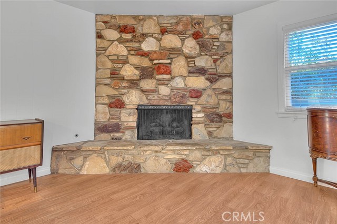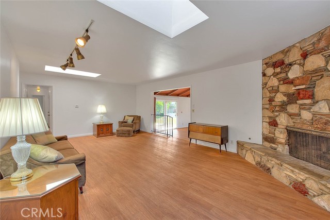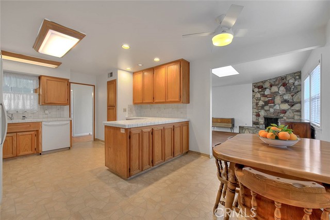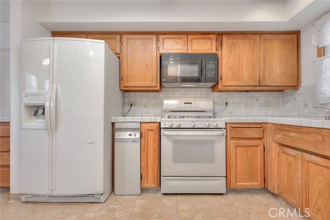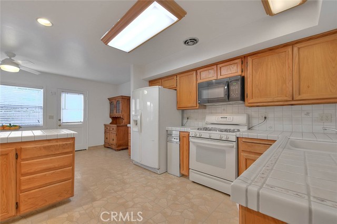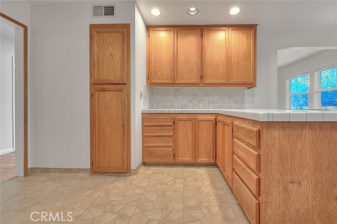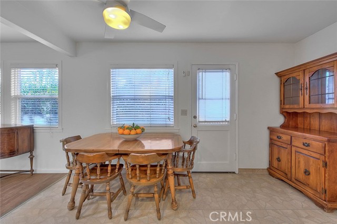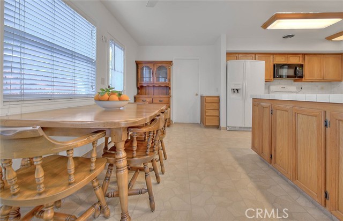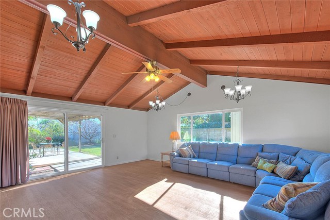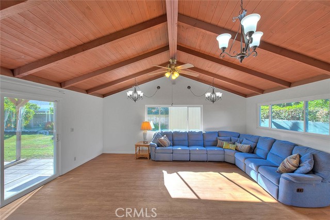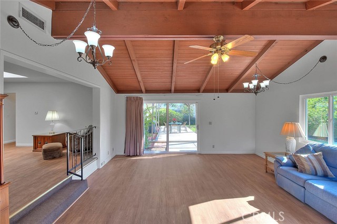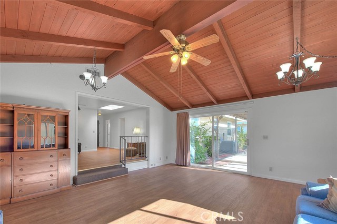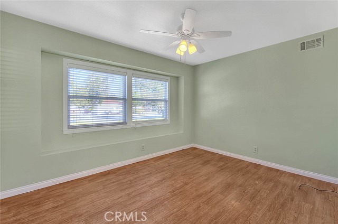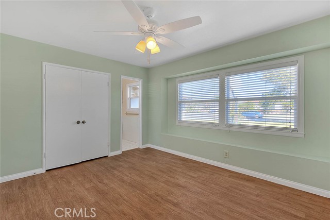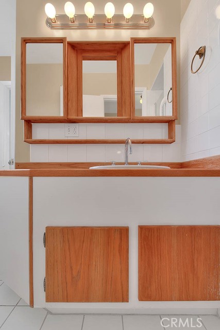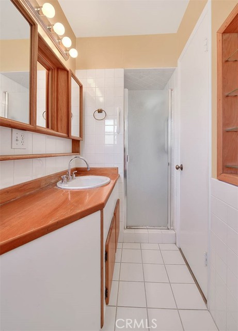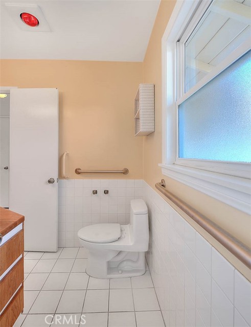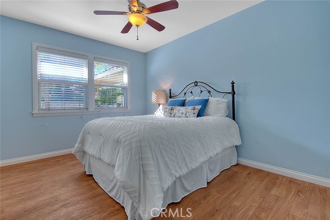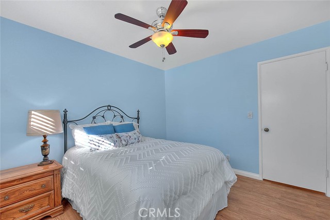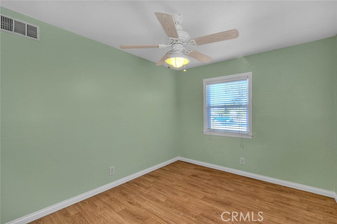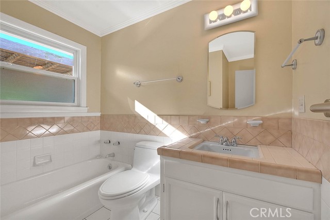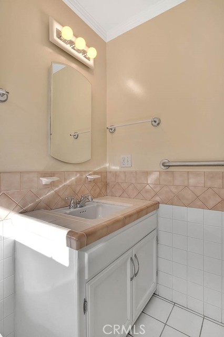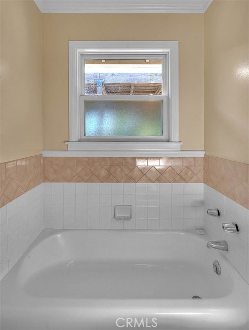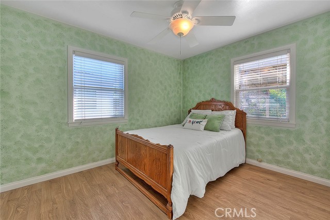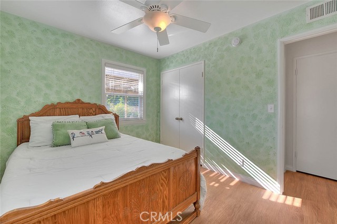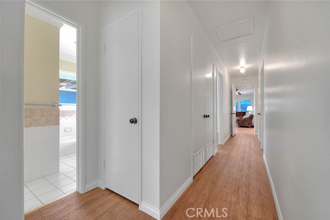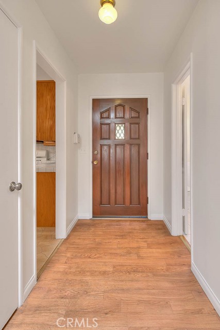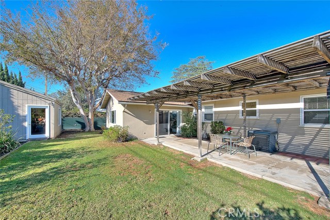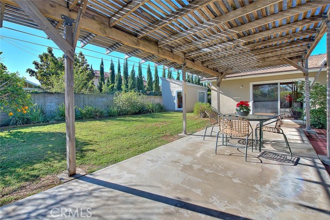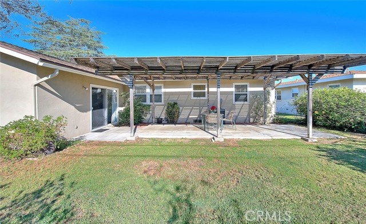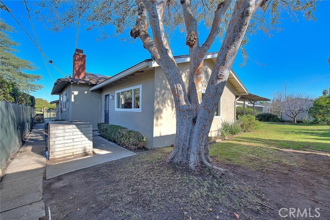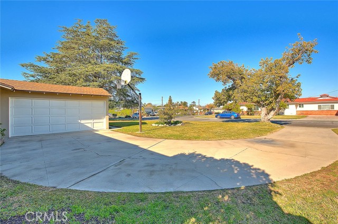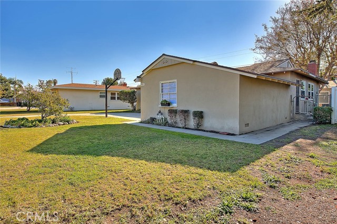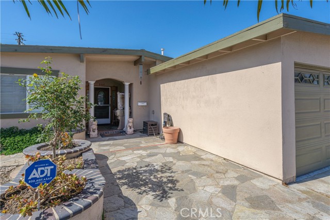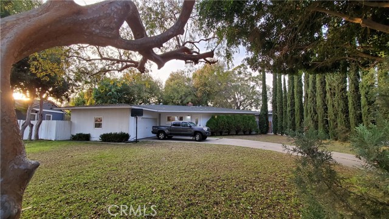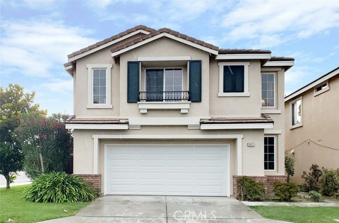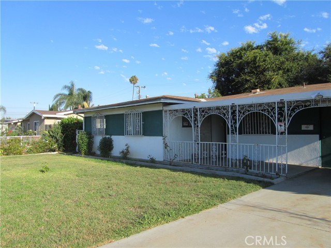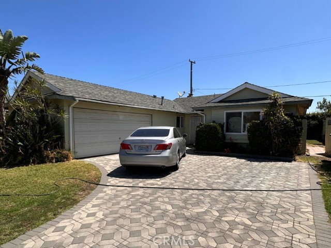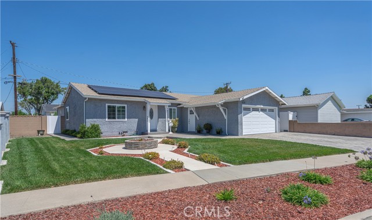9312 Mayrene Drive
Garden Grove, CA 92841
Sold
4 bedroom/2 bathroom SINGLE story home located in a quiet & established Garden Grove neighborhood. Move in ready, this home has been well maintained and features an open floor plan as you enter. A spacious living room enjoys a corner rock fireplace, 2 skylights for wonderful natural light and a step down to the fantastic family room with high ceilings down in wood accenting. The family room is perfect for a large group and has a slider leading to the back patio as well as another door leading to the side yard. A nicely sized kitchen has tile counters, plentiful storage cabinetry and generous counter space to work. Dining area is located in the kitchen and opens towards the living room. The primary bedroom has 3/4 bathroom access. All bedrooms enjoy ceiling fans. Easy care vinyl flooring has been installed in the living room, family room, hallways and bedrooms, looks sharp! Backyard has a patio for enjoying the outdoors and a LARGE walk in storage shed that is perfect for a work shop or extra storage needs. Mature trees include an apple and orange. 2 car garage has direct interior access and area for laundry. The driveway orientation is great for providing parking for multiple vehicles. Location provides convenient access to local eateries and shopping centers, Costco, Walmart Super-Mart, Target, The Outlets of Orange, (short drive to Disneyland as well) and MORE! The 22 freeway is also nearby.
PROPERTY INFORMATION
| MLS # | CV22256473 | Lot Size | 8,092 Sq. Ft. |
| HOA Fees | $0/Monthly | Property Type | Single Family Residence |
| Price | $ 949,900
Price Per SqFt: $ 502 |
DOM | 1071 Days |
| Address | 9312 Mayrene Drive | Type | Residential |
| City | Garden Grove | Sq.Ft. | 1,894 Sq. Ft. |
| Postal Code | 92841 | Garage | 2 |
| County | Orange | Year Built | 1954 |
| Bed / Bath | 4 / 1 | Parking | 2 |
| Built In | 1954 | Status | Closed |
| Sold Date | 2023-01-23 |
INTERIOR FEATURES
| Has Laundry | Yes |
| Laundry Information | In Garage |
| Has Fireplace | Yes |
| Fireplace Information | Living Room |
| Has Appliances | Yes |
| Kitchen Appliances | Dishwasher, Gas Range, Microwave |
| Kitchen Information | Tile Counters |
| Kitchen Area | In Kitchen |
| Has Heating | Yes |
| Heating Information | Forced Air |
| Room Information | Family Room, Kitchen, Living Room, Master Bathroom, Master Bedroom |
| Has Cooling | Yes |
| Cooling Information | Central Air |
| Flooring Information | Tile, Vinyl |
| InteriorFeatures Information | Ceiling Fan(s), Storage, Tile Counters |
| Has Spa | No |
| SpaDescription | None |
| Bathroom Information | Bathtub, Shower |
| Main Level Bedrooms | 4 |
| Main Level Bathrooms | 2 |
EXTERIOR FEATURES
| FoundationDetails | Raised |
| Roof | Composition, Shingle |
| Has Pool | No |
| Pool | None |
| Has Patio | Yes |
| Patio | Patio |
| Has Fence | Yes |
| Fencing | Block, Chain Link |
WALKSCORE
MAP
MORTGAGE CALCULATOR
- Principal & Interest:
- Property Tax: $1,013
- Home Insurance:$119
- HOA Fees:$0
- Mortgage Insurance:
PRICE HISTORY
| Date | Event | Price |
| 01/23/2023 | Sold | $950,000 |
| 12/28/2022 | Pending | $949,900 |
| 12/16/2022 | Listed | $949,900 |

Topfind Realty
REALTOR®
(844)-333-8033
Questions? Contact today.
Interested in buying or selling a home similar to 9312 Mayrene Drive?
Listing provided courtesy of Patrick Wood, HELP-U-SELL PRESTIGE PROP'S. Based on information from California Regional Multiple Listing Service, Inc. as of #Date#. This information is for your personal, non-commercial use and may not be used for any purpose other than to identify prospective properties you may be interested in purchasing. Display of MLS data is usually deemed reliable but is NOT guaranteed accurate by the MLS. Buyers are responsible for verifying the accuracy of all information and should investigate the data themselves or retain appropriate professionals. Information from sources other than the Listing Agent may have been included in the MLS data. Unless otherwise specified in writing, Broker/Agent has not and will not verify any information obtained from other sources. The Broker/Agent providing the information contained herein may or may not have been the Listing and/or Selling Agent.
