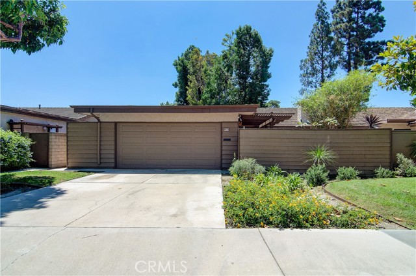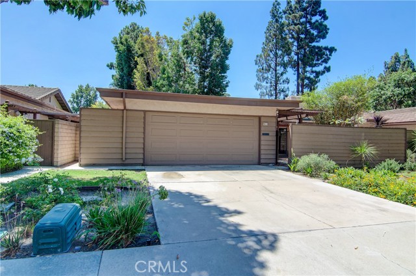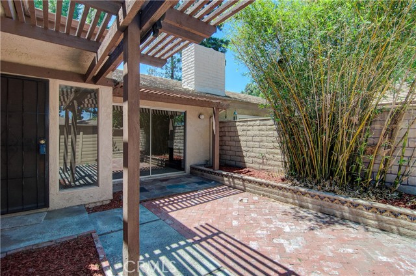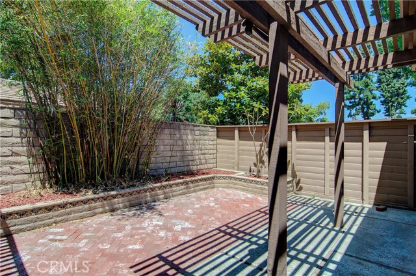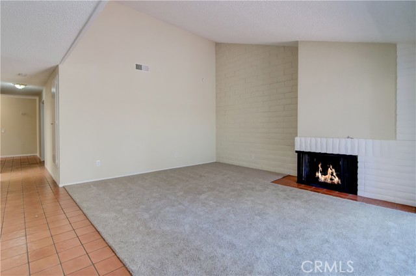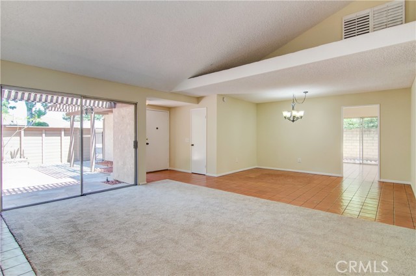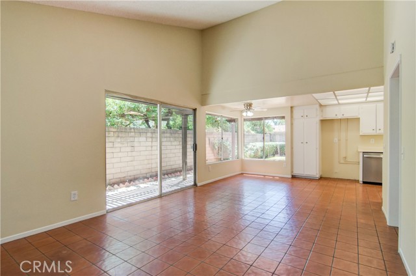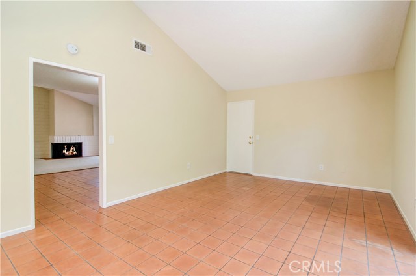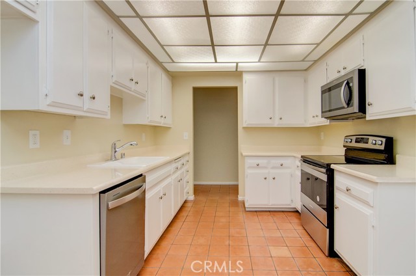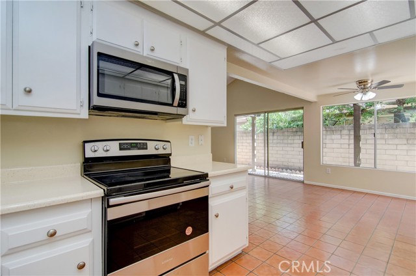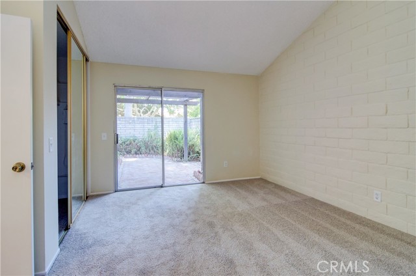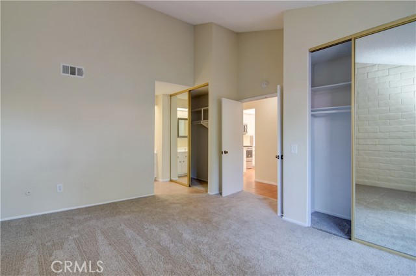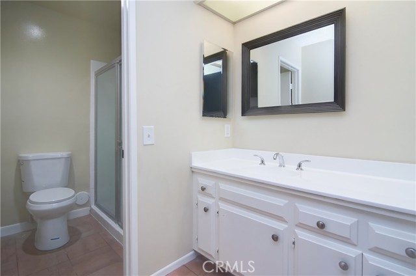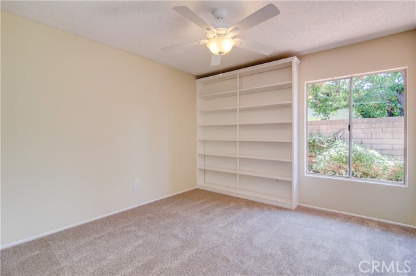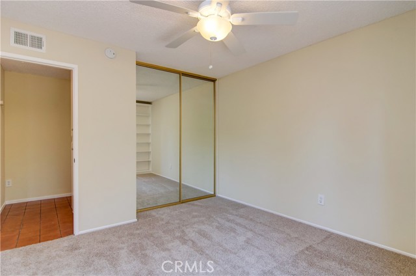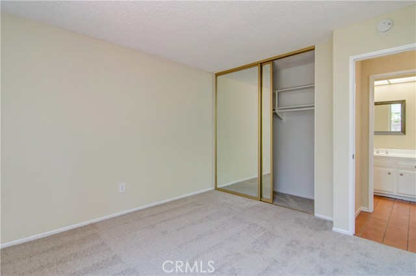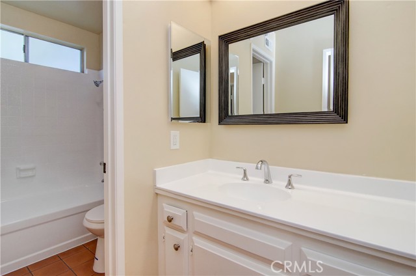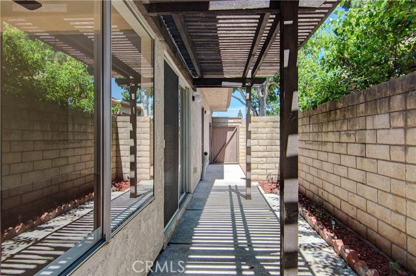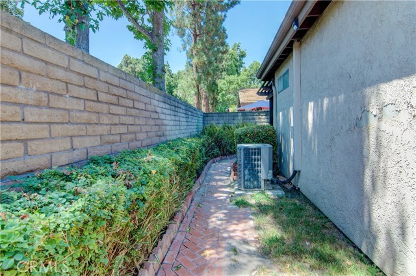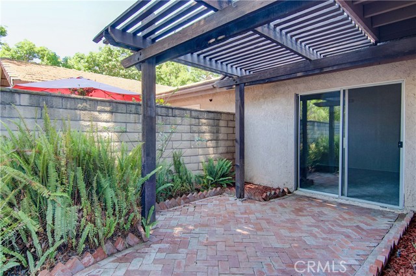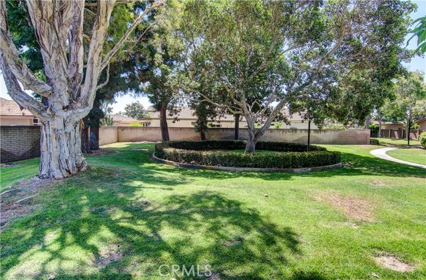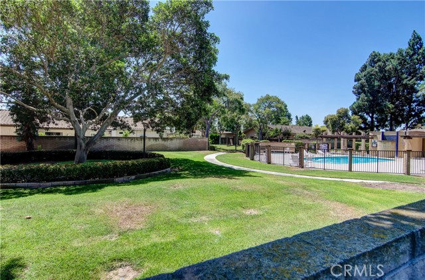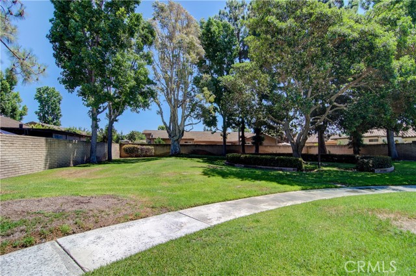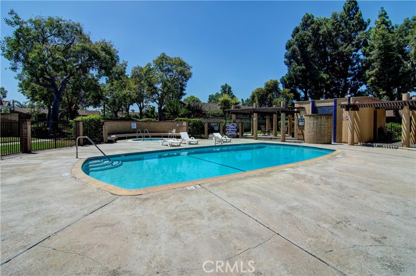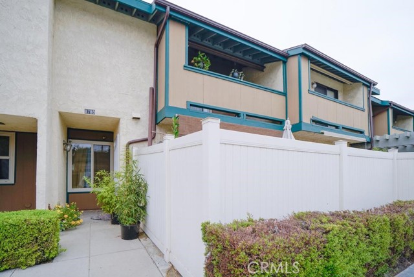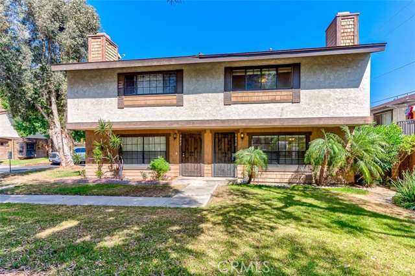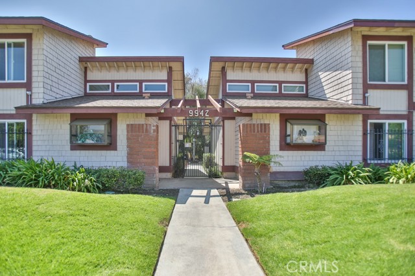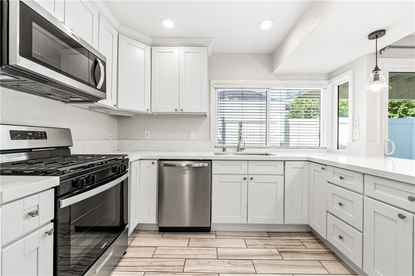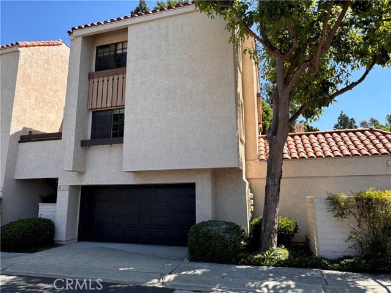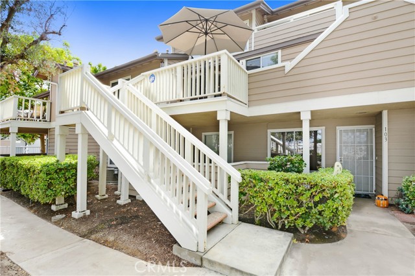9412 Tudor Lane
Garden Grove, CA 92841
Sold
OPPORTUNITY DOESN'T KNOCK TWICE -- PROPERTY IS BACK ON THE MARKET ---- Great opportunity for this highly sought after gated Touchstone community. This spacious three bedroom, two bathroom home has a great floor plan with approximately 1,748 square feet of livable space and is ready for a new owner to make their own. Private front courtyard leads to the home. The living room has vaulted ceiling and a fireplace. There is a sliding glass door in the living room that leads you to the front courtyard. The dining room is adjacent to the kitchen and living room. The galley kitchen has a breakfast bar and is open to the family room. Great open concept design. The family room has two large windows overlooking the yard. The large primary suite has vaulted ceilings, a dressing room and a large shower. This home is a single-family residence with one common wall. Great functional floor plan. The two-car garage has direct home access. This community has 58 homes and features a community pool, spa and a picnic area that is very picturesque. The wonderful grounds have mature trees, manicured shrubs, wide streets and detailed landscaping. HOA dues include front yard upkeep, roof maintenance, stucco and exterior paint preservation
PROPERTY INFORMATION
| MLS # | OC23149522 | Lot Size | 4,725 Sq. Ft. |
| HOA Fees | $335/Monthly | Property Type | Single Family Residence |
| Price | $ 750,000
Price Per SqFt: $ 429 |
DOM | 772 Days |
| Address | 9412 Tudor Lane | Type | Residential |
| City | Garden Grove | Sq.Ft. | 1,748 Sq. Ft. |
| Postal Code | 92841 | Garage | 2 |
| County | Orange | Year Built | 1974 |
| Bed / Bath | 3 / 2 | Parking | 4 |
| Built In | 1974 | Status | Closed |
| Sold Date | 2023-09-19 |
INTERIOR FEATURES
| Has Laundry | Yes |
| Laundry Information | In Garage |
| Has Fireplace | Yes |
| Fireplace Information | Living Room |
| Has Appliances | Yes |
| Kitchen Appliances | Dishwasher, Electric Oven, Electric Range, Microwave |
| Kitchen Area | Breakfast Nook, Dining Room, In Kitchen, In Living Room |
| Has Heating | Yes |
| Heating Information | Central |
| Room Information | All Bedrooms Down, Family Room, Main Floor Bedroom, Main Floor Primary Bedroom |
| Has Cooling | Yes |
| Cooling Information | Central Air |
| Flooring Information | Carpet, Tile |
| InteriorFeatures Information | High Ceilings, Open Floorplan |
| EntryLocation | main |
| Entry Level | 1 |
| Has Spa | Yes |
| SpaDescription | Association, Community |
| SecuritySafety | Gated Community |
| Main Level Bedrooms | 1 |
| Main Level Bathrooms | 1 |
EXTERIOR FEATURES
| Has Pool | No |
| Pool | Association, Community |
| Has Patio | Yes |
| Patio | Brick, Concrete, Front Porch, Rear Porch, Wrap Around |
WALKSCORE
MAP
MORTGAGE CALCULATOR
- Principal & Interest:
- Property Tax: $800
- Home Insurance:$119
- HOA Fees:$335
- Mortgage Insurance:
PRICE HISTORY
| Date | Event | Price |
| 08/11/2023 | Listed | $750,000 |

Topfind Realty
REALTOR®
(844)-333-8033
Questions? Contact today.
Interested in buying or selling a home similar to 9412 Tudor Lane?
Garden Grove Similar Properties
Listing provided courtesy of Eric Reichert, OCProperties. Based on information from California Regional Multiple Listing Service, Inc. as of #Date#. This information is for your personal, non-commercial use and may not be used for any purpose other than to identify prospective properties you may be interested in purchasing. Display of MLS data is usually deemed reliable but is NOT guaranteed accurate by the MLS. Buyers are responsible for verifying the accuracy of all information and should investigate the data themselves or retain appropriate professionals. Information from sources other than the Listing Agent may have been included in the MLS data. Unless otherwise specified in writing, Broker/Agent has not and will not verify any information obtained from other sources. The Broker/Agent providing the information contained herein may or may not have been the Listing and/or Selling Agent.
