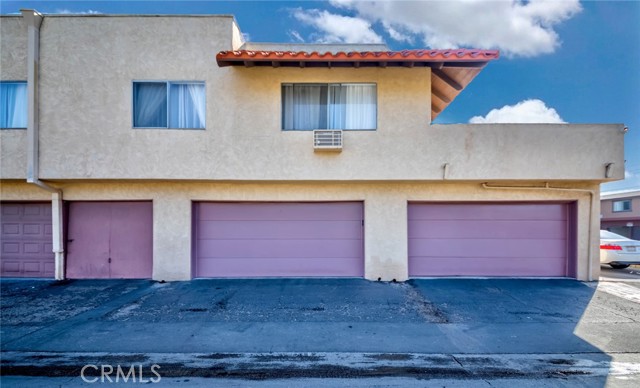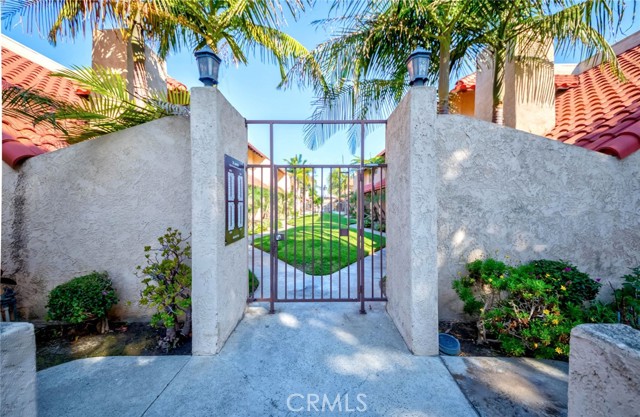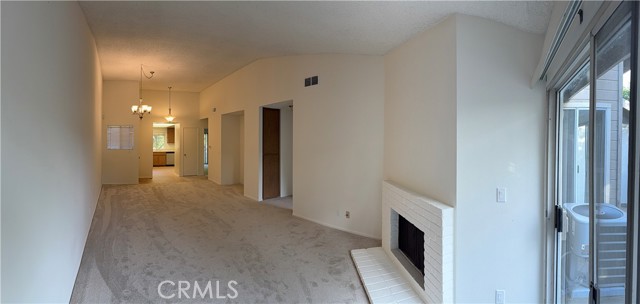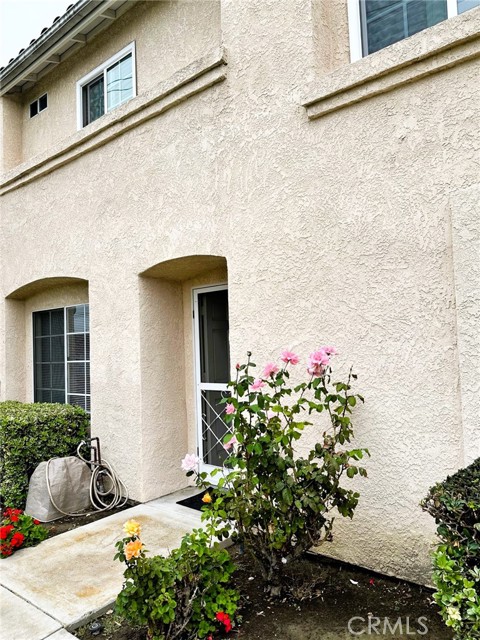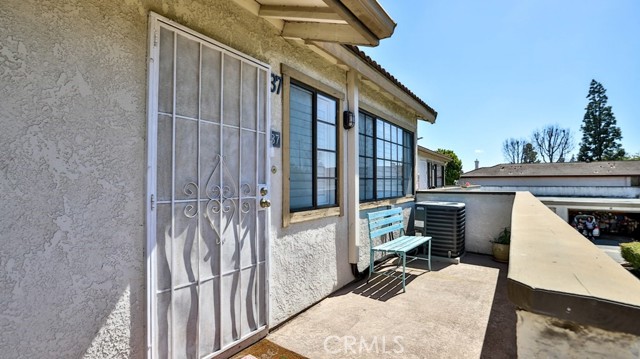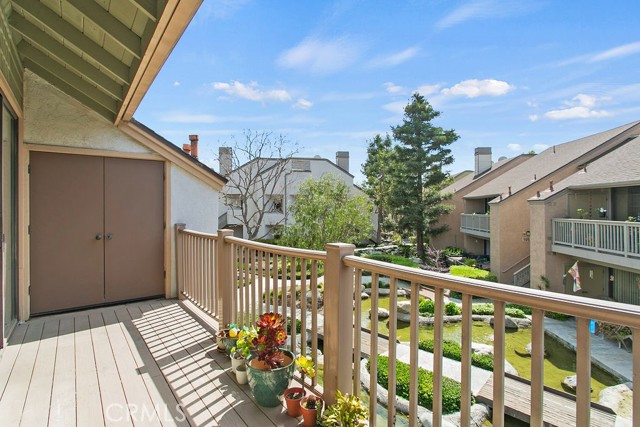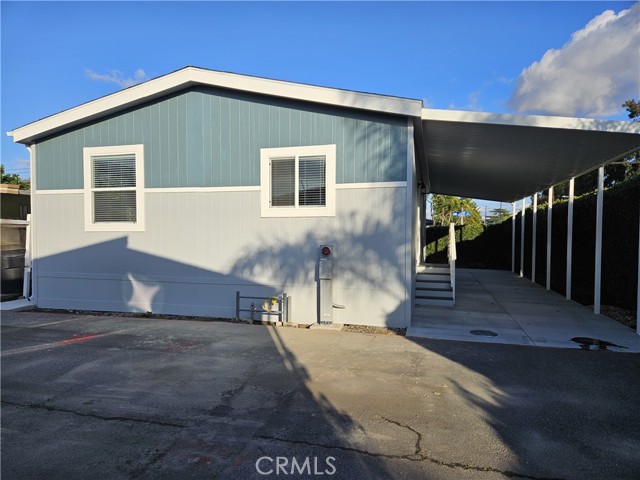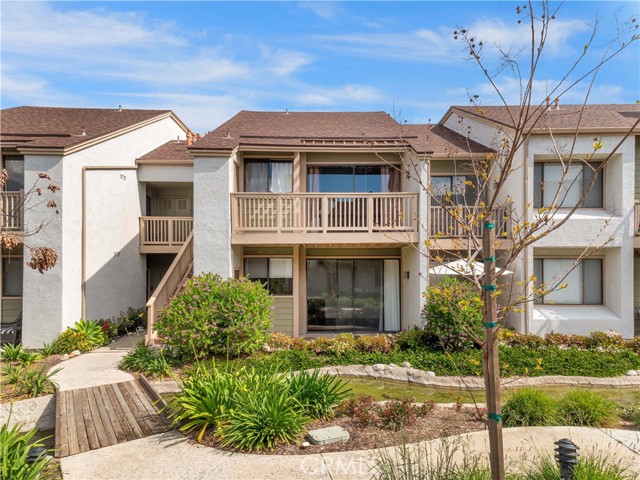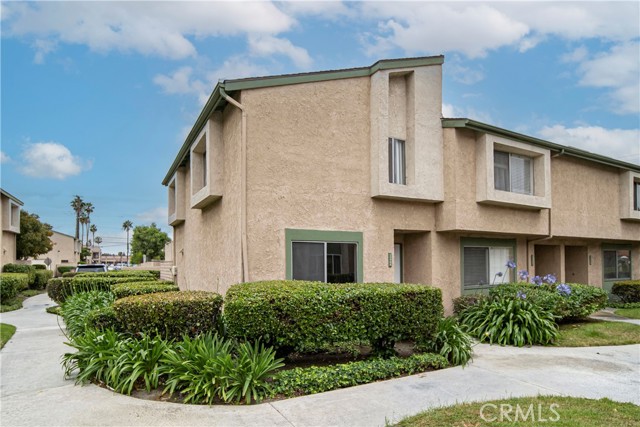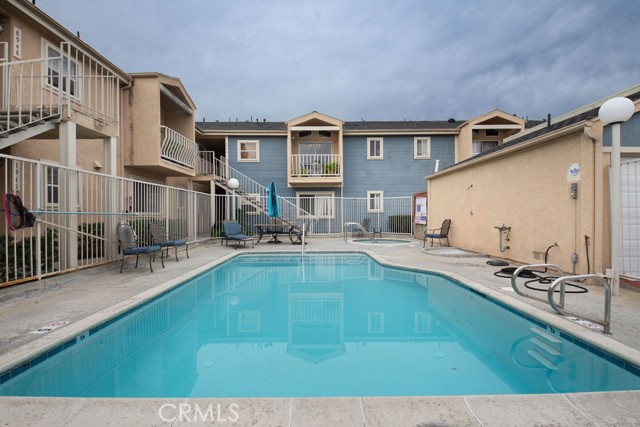9741 Acacia Ave #28
Garden Grove, CA 92841
Sold
This beautifully maintained 920 sqft. Garden Grove condo is priced to sell -- featuring 2 bedrooms with large closets, 1 full bath, a 2-car garage, and ample storage space throughout. This unit's prime location is on the second-story corner with south-facing windows drenched in natural light. A place for privacy and respite, the unit is distanced from the bustle of the main roads, shares no walls or downstairs neighbors, and has a private security gate upon entry. Enter from your front deck into an open and airy living room with large windows connecting the family and dining areas. This kitchen features a brand-new LG dishwasher, stainless steel appliances, and freshly painted cabinets with new fixtures and hardware. The spacious primary bedroom has a large walk-in closet, personal vanity area, and separate access to the sparkling-clean bathroom. The secondary room also features a full closet with floor-length mirrors, ready to be used as a second bedroom or office. A rare 2-car garage is located just downstairs with generous wall-to-wall storage and convenient in-unit laundry amenities. Two water tanks help supply both the home and garage for consistent and efficient delivery of hot water. A low monthly Home Owner's Association fee of $170 covers water, trash, and access to a lively community pool.
PROPERTY INFORMATION
| MLS # | PW24077534 | Lot Size | N/A |
| HOA Fees | $170/Monthly | Property Type | Condominium |
| Price | $ 475,000
Price Per SqFt: $ 516 |
DOM | 551 Days |
| Address | 9741 Acacia Ave #28 | Type | Residential |
| City | Garden Grove | Sq.Ft. | 920 Sq. Ft. |
| Postal Code | 92841 | Garage | 2 |
| County | Orange | Year Built | 1973 |
| Bed / Bath | 2 / 1 | Parking | 2 |
| Built In | 1973 | Status | Closed |
| Sold Date | 2024-06-11 |
INTERIOR FEATURES
| Has Laundry | Yes |
| Laundry Information | In Garage |
| Has Fireplace | No |
| Fireplace Information | None |
| Has Appliances | Yes |
| Kitchen Appliances | Dishwasher, Electric Range, Water Heater |
| Kitchen Information | Tile Counters |
| Kitchen Area | Area |
| Has Heating | Yes |
| Heating Information | Radiant |
| Room Information | Family Room, Kitchen, Laundry, Main Floor Bedroom, Main Floor Primary Bedroom |
| Has Cooling | Yes |
| Cooling Information | Wall/Window Unit(s) |
| Flooring Information | Laminate, Tile |
| InteriorFeatures Information | Open Floorplan, Recessed Lighting, Tile Counters, Unfurnished |
| EntryLocation | 1 |
| Entry Level | 1 |
| Has Spa | No |
| SpaDescription | None |
| SecuritySafety | Carbon Monoxide Detector(s), Smoke Detector(s) |
| Bathroom Information | Bathtub, Shower in Tub, Hollywood Bathroom (Jack&Jill) |
| Main Level Bedrooms | 2 |
| Main Level Bathrooms | 1 |
EXTERIOR FEATURES
| FoundationDetails | Slab |
| Has Pool | No |
| Pool | Association, Community |
| Has Patio | Yes |
| Patio | Deck |
| Has Fence | No |
| Fencing | None |
WALKSCORE
MAP
MORTGAGE CALCULATOR
- Principal & Interest:
- Property Tax: $507
- Home Insurance:$119
- HOA Fees:$170
- Mortgage Insurance:
PRICE HISTORY
| Date | Event | Price |
| 05/01/2024 | Pending | $475,000 |
| 04/22/2024 | Listed | $475,000 |

Topfind Realty
REALTOR®
(844)-333-8033
Questions? Contact today.
Interested in buying or selling a home similar to 9741 Acacia Ave #28?
Listing provided courtesy of Austin Choi, Coldwell Banker Best Realty. Based on information from California Regional Multiple Listing Service, Inc. as of #Date#. This information is for your personal, non-commercial use and may not be used for any purpose other than to identify prospective properties you may be interested in purchasing. Display of MLS data is usually deemed reliable but is NOT guaranteed accurate by the MLS. Buyers are responsible for verifying the accuracy of all information and should investigate the data themselves or retain appropriate professionals. Information from sources other than the Listing Agent may have been included in the MLS data. Unless otherwise specified in writing, Broker/Agent has not and will not verify any information obtained from other sources. The Broker/Agent providing the information contained herein may or may not have been the Listing and/or Selling Agent.

