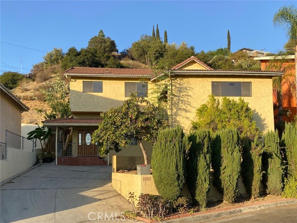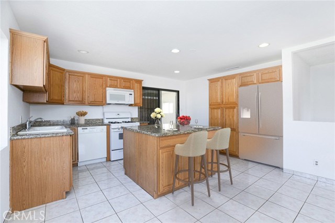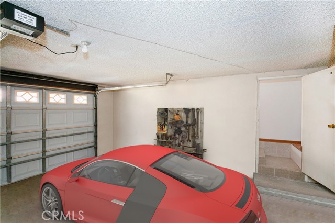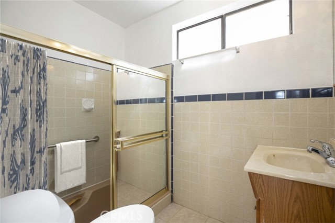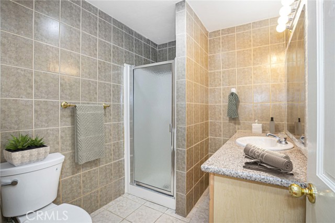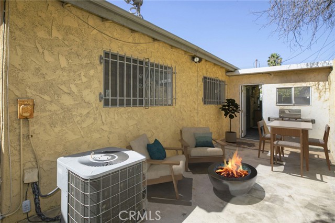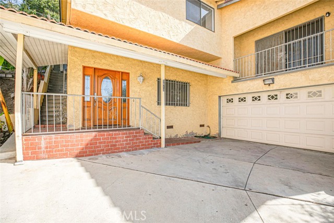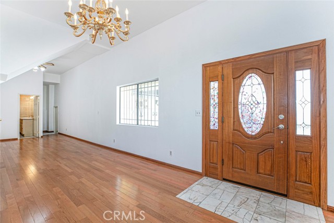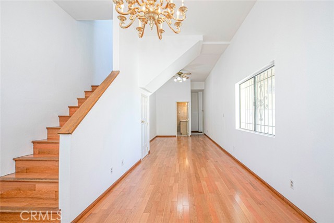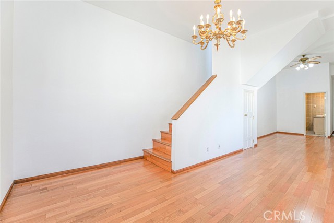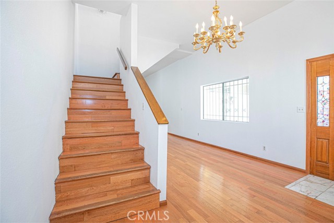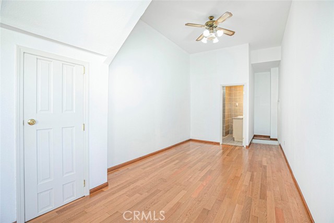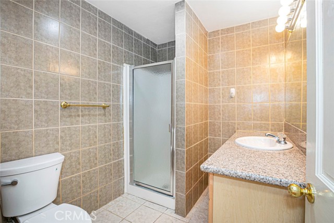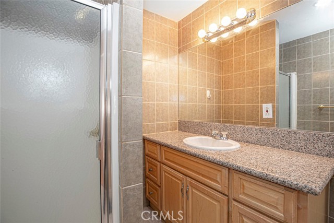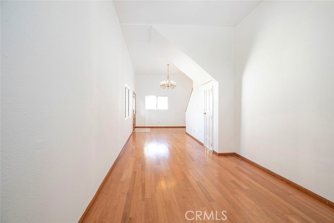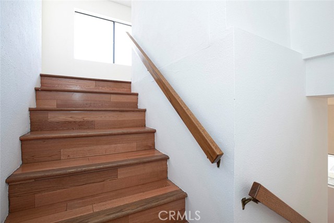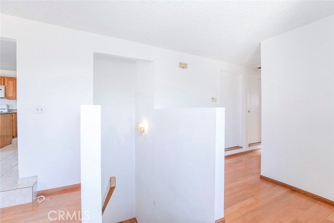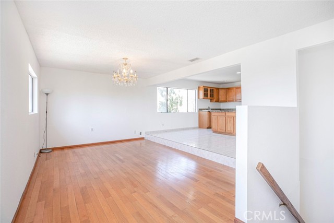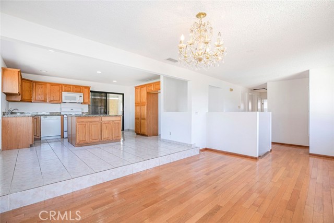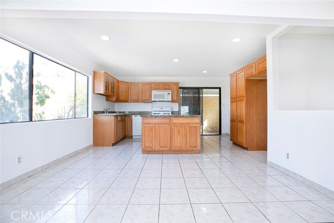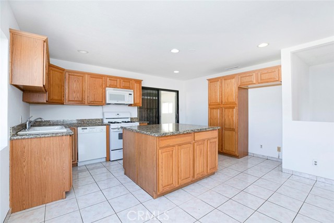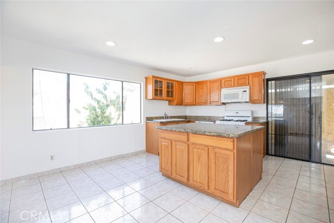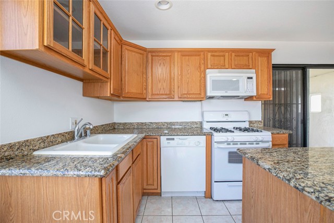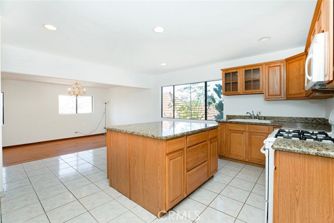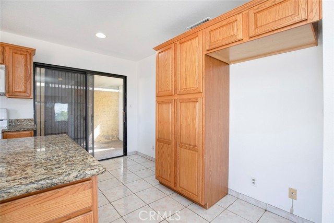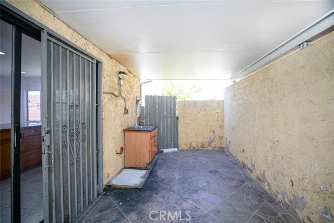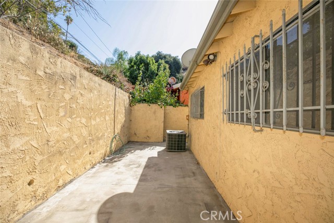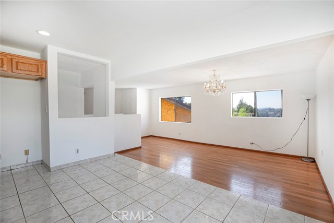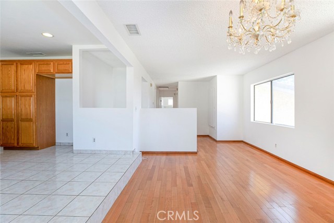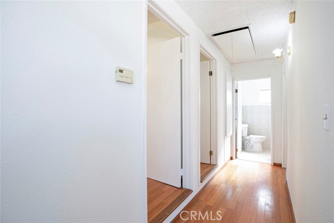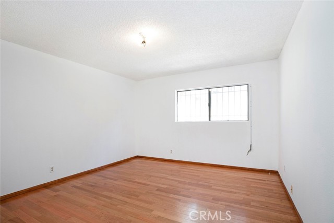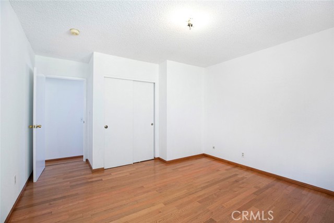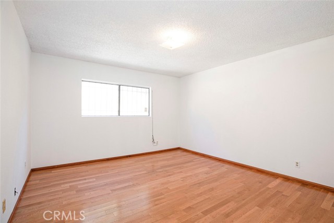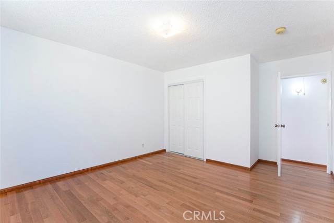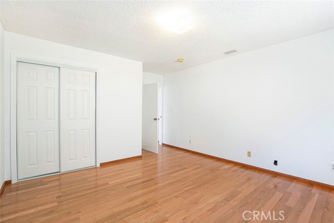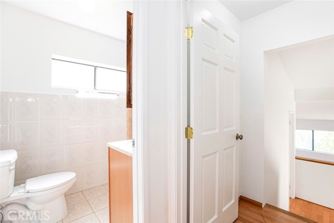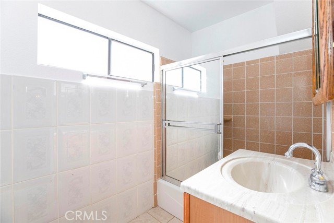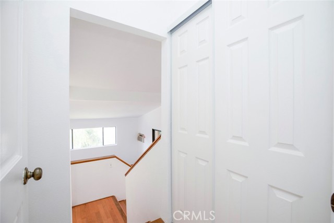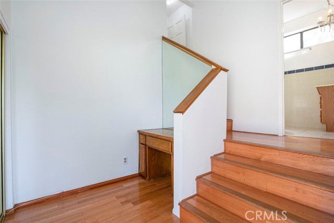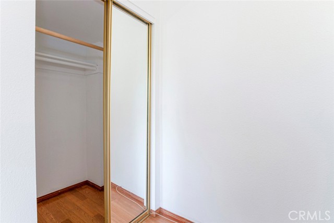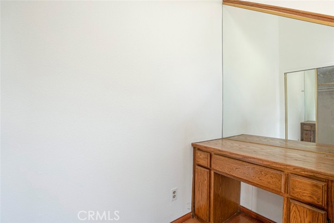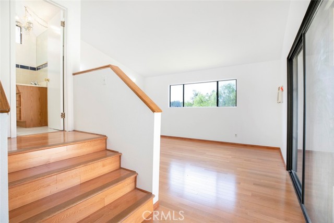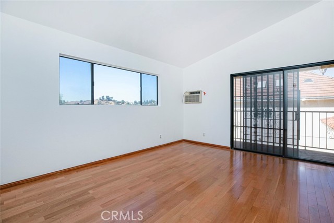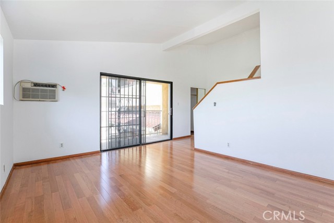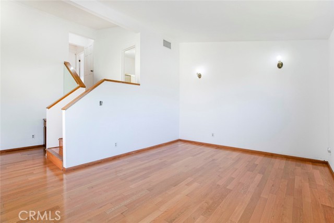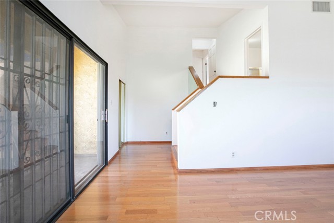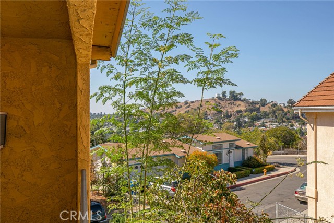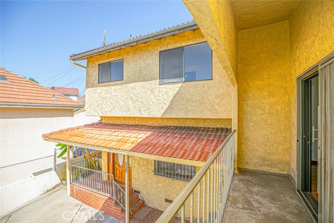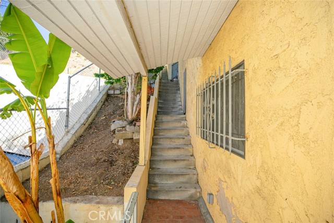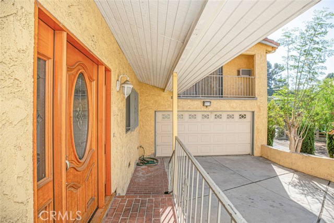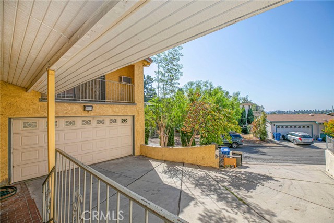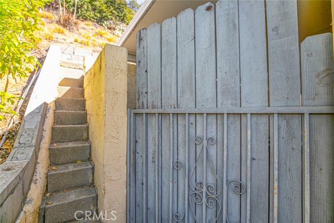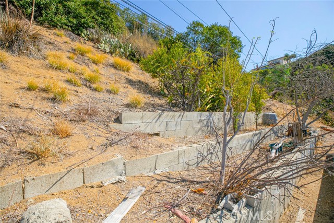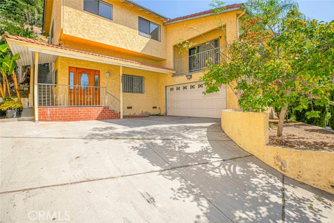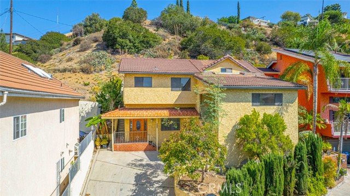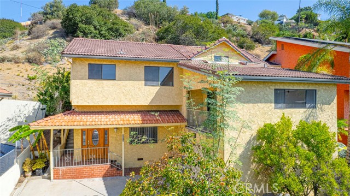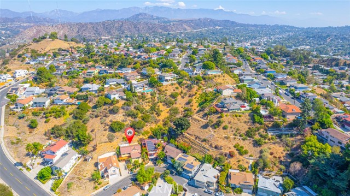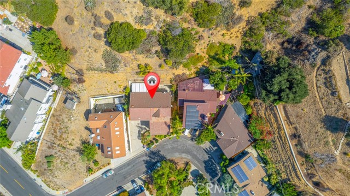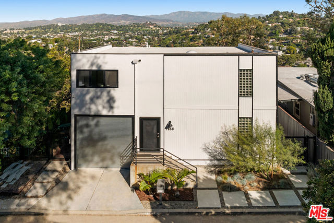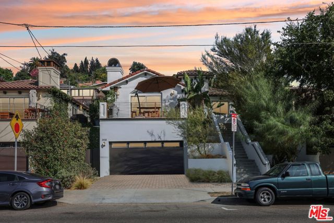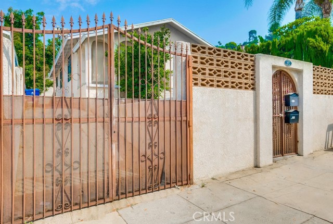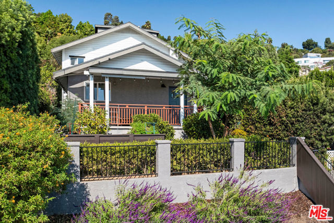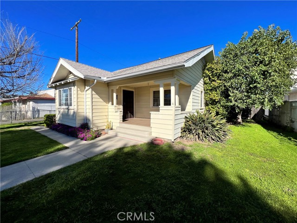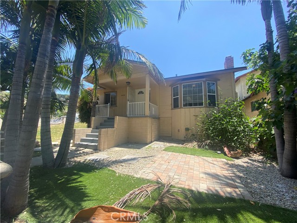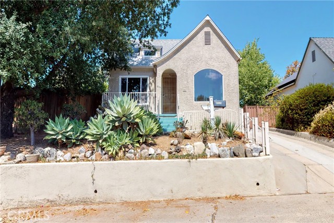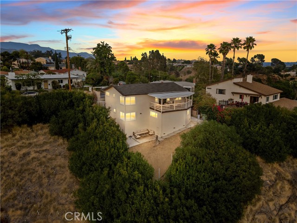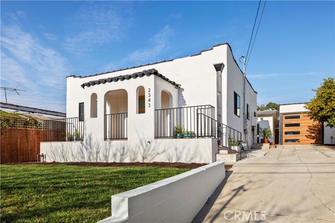2913 Palmer Drive
Glassell Park, CA 90065
Sold
Location, Location, Location! Priced to Sell quick! Great opportunity to own a home in a prime location at the border of Glassell Park and Eagle Rock! This welcoming home is ready for a family to move in right away and has been recently painted inside but also allows an investor to modernize and resale at a high value. It's a spacious 3-bedroom 3 bath home with about 2300 square feet of living space that has hardwood floors, an open floor plan, and chandeliers throughout! The Kitchen has granite countertops, recessed lights, and tile flooring. Master bedroom has its own private full bathroom with a large walk-in closet and a secondary closet. Within the Master bedroom boasts a balcony with Peek-A-Boo views. A 5000 square foot multi-level lot that is perfect for entertaining in one level and gardening in other levels surrounded by fruit trees. The first floor is perfect for a large home office or secondary living space with a full bathroom which leads to a spacious attached two car garage with automatic door opener and a front driveway that can fit several cars. Within the boundaries of the coveted Delevan Elementary School and just a short distance from shopping and eateries in Eagle Rock. The home has central air in a choice location within minutes of Downtown LA, Old Town Pasadena, Glendale, and Burbank and provides easy access to major freeways. *Some photos done with virtual staging.*
PROPERTY INFORMATION
| MLS # | GD23089233 | Lot Size | 4,953 Sq. Ft. |
| HOA Fees | $0/Monthly | Property Type | Single Family Residence |
| Price | $ 1,045,000
Price Per SqFt: $ 462 |
DOM | 909 Days |
| Address | 2913 Palmer Drive | Type | Residential |
| City | Glassell Park | Sq.Ft. | 2,260 Sq. Ft. |
| Postal Code | 90065 | Garage | 1 |
| County | Los Angeles | Year Built | 1986 |
| Bed / Bath | 3 / 2 | Parking | 1 |
| Built In | 1986 | Status | Closed |
| Sold Date | 2023-07-20 |
INTERIOR FEATURES
| Has Laundry | Yes |
| Laundry Information | Gas Dryer Hookup, Washer Hookup |
| Has Fireplace | No |
| Fireplace Information | None |
| Has Appliances | Yes |
| Kitchen Appliances | Gas Oven |
| Has Heating | Yes |
| Heating Information | Central |
| Room Information | Formal Entry, Living Room, Master Suite, Multi-Level Bedroom, Walk-In Closet |
| Has Cooling | Yes |
| Cooling Information | Central Air, Gas |
| Flooring Information | Wood |
| InteriorFeatures Information | Balcony, Ceiling Fan(s), Granite Counters, High Ceilings, Recessed Lighting |
| EntryLocation | front door |
| Entry Level | 1 |
| Has Spa | No |
| SpaDescription | None |
| Main Level Bedrooms | 3 |
| Main Level Bathrooms | 2 |
EXTERIOR FEATURES
| ExteriorFeatures | Lighting |
| Has Pool | No |
| Pool | None |
| Has Patio | Yes |
| Patio | Covered, Front Porch |
WALKSCORE
MAP
MORTGAGE CALCULATOR
- Principal & Interest:
- Property Tax: $1,115
- Home Insurance:$119
- HOA Fees:$0
- Mortgage Insurance:
PRICE HISTORY
| Date | Event | Price |
| 07/20/2023 | Sold | $990,000 |
| 07/19/2023 | Pending | $1,045,000 |
| 06/28/2023 | Relisted | $1,045,000 |
| 06/06/2023 | Active Under Contract | $1,045,000 |
| 05/28/2023 | Listed | $1,045,000 |

Topfind Realty
REALTOR®
(844)-333-8033
Questions? Contact today.
Interested in buying or selling a home similar to 2913 Palmer Drive?
Glassell Park Similar Properties
Listing provided courtesy of Daniel Romero, Coldwell Banker Hallmark. Based on information from California Regional Multiple Listing Service, Inc. as of #Date#. This information is for your personal, non-commercial use and may not be used for any purpose other than to identify prospective properties you may be interested in purchasing. Display of MLS data is usually deemed reliable but is NOT guaranteed accurate by the MLS. Buyers are responsible for verifying the accuracy of all information and should investigate the data themselves or retain appropriate professionals. Information from sources other than the Listing Agent may have been included in the MLS data. Unless otherwise specified in writing, Broker/Agent has not and will not verify any information obtained from other sources. The Broker/Agent providing the information contained herein may or may not have been the Listing and/or Selling Agent.
