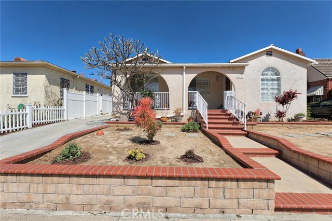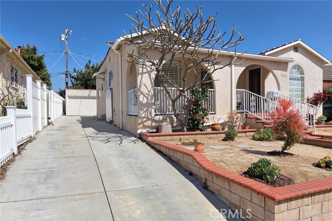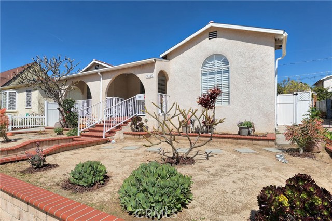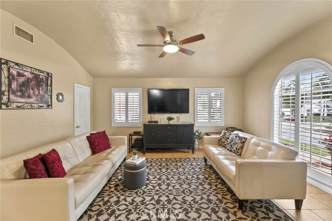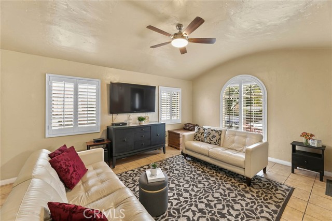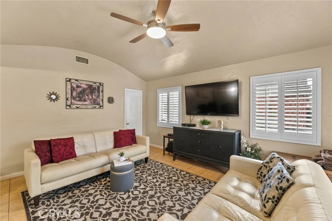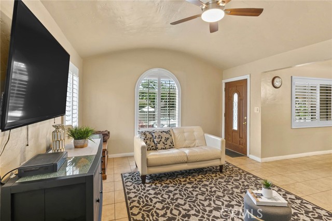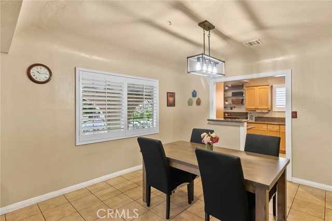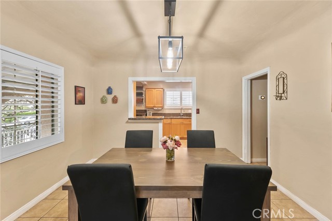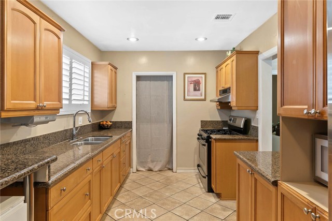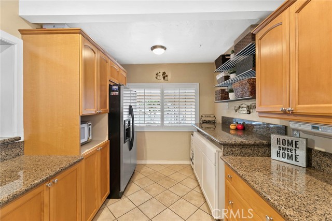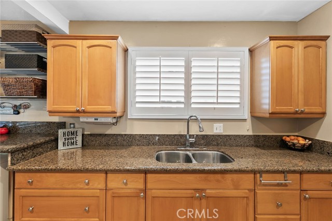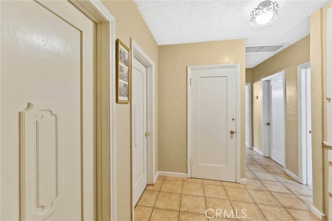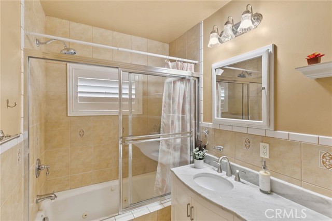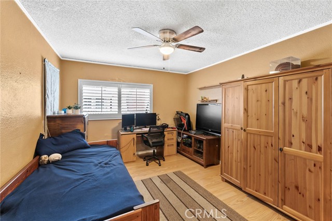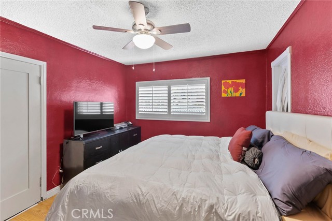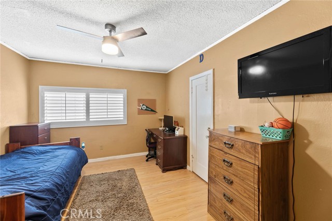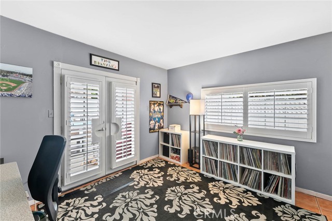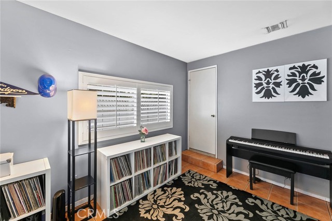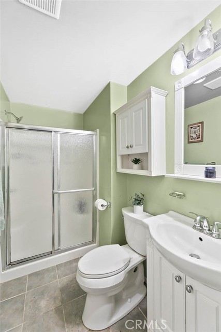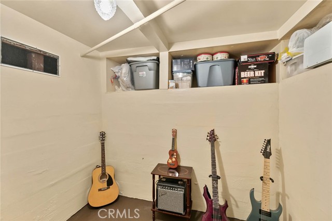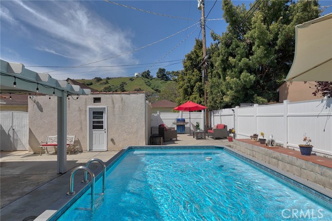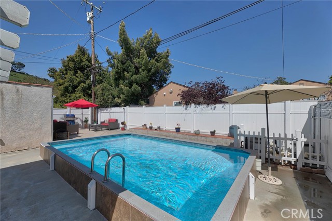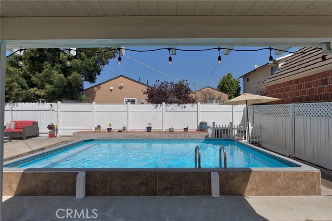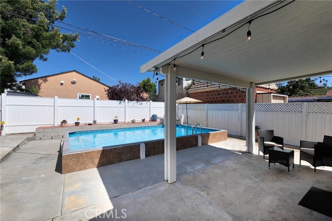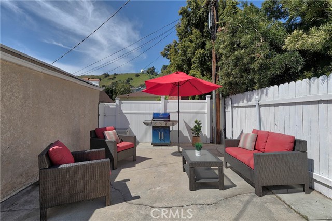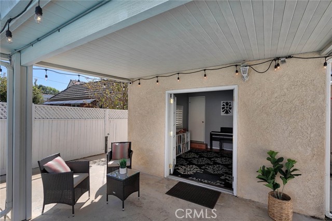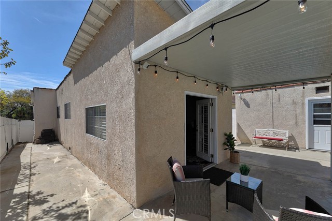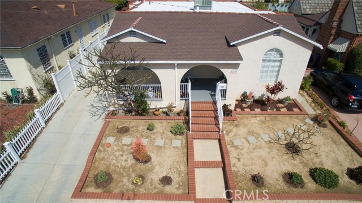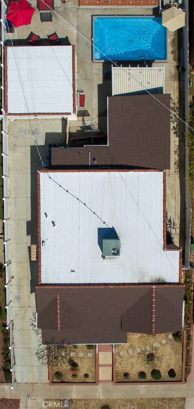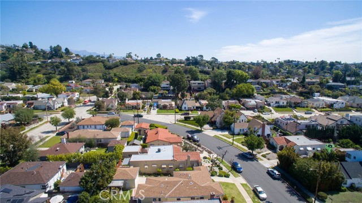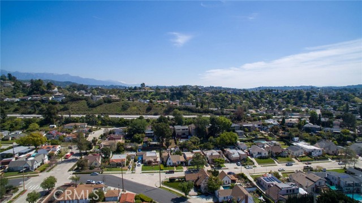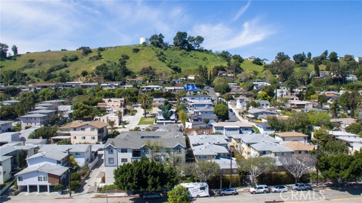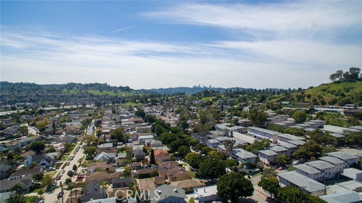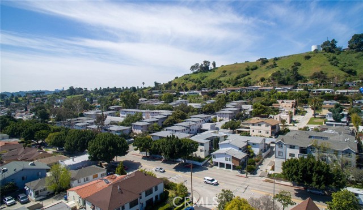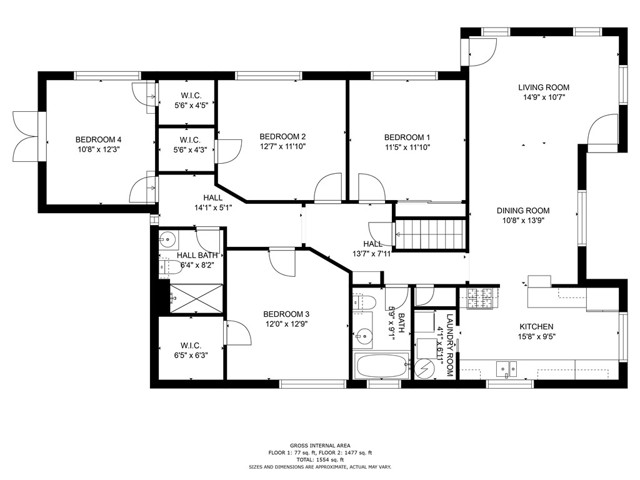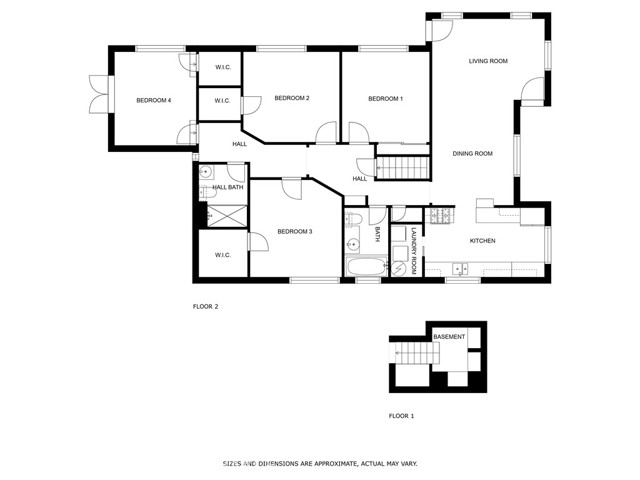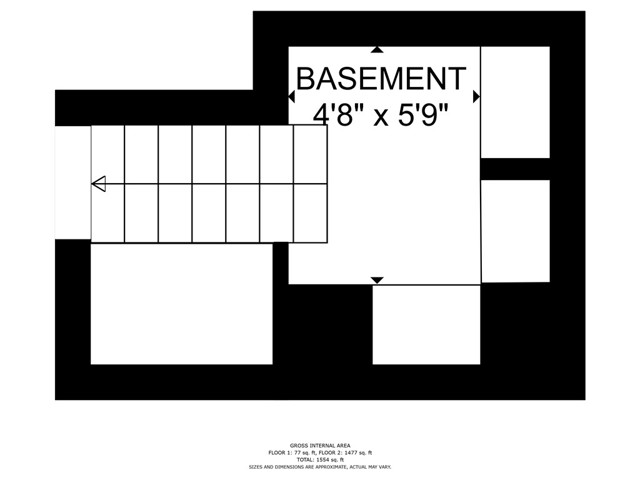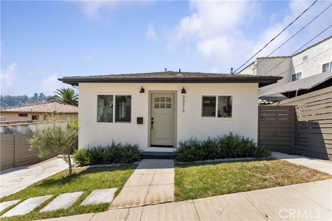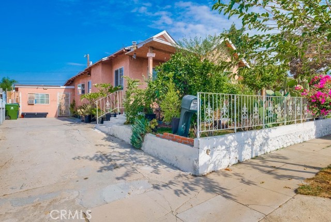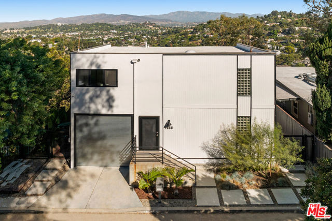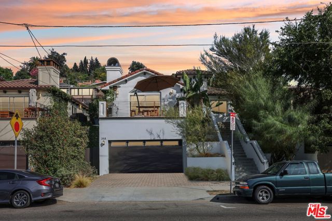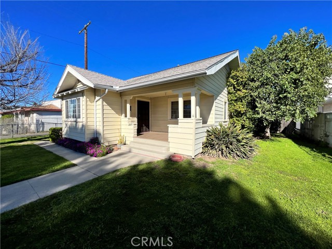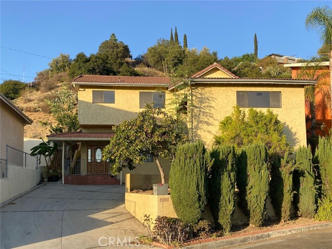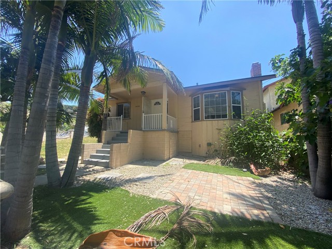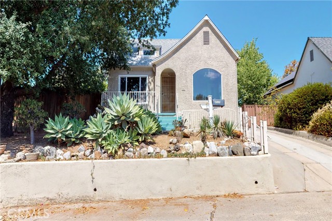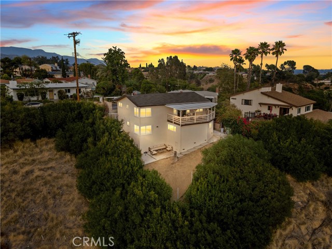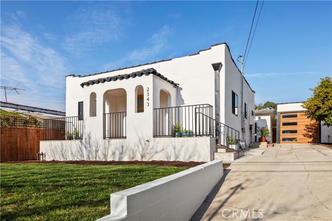3049 Shasta Circle
Glassell Park, CA 90065
Sold
3049 Shasta Circle
Glassell Park, CA 90065
Sold
Located in the highly desirable and centrally located community of Glassell Park, this Spanish-style home features 4 bedrooms and 2 bathrooms with 1635 square feet. Sit and relax on the covered front porch while enjoying the drought-tolerant landscape and peekaboo mountain views. Or take advantage of the plentiful natural light flowing in through the double pane windows and custom wood shutters found throughout the home. As an added bonus, there is a basement that can be used as a music room, office, or additional storage! The kitchen has newer cabinetry with granite counters. Main bathroom has new marble top vanity and a jacuzzi tub for added relaxation. With a detached two-car garage and long spacious driveway, this home could be perfect for a multigenerational family or provide income potential via an ADU conversion. The driveway was recently replaced, as well as the main sewer line. Roof was replaced 2 years ago. Centrally located near shopping and restaurants (Glendale Americana, Old Town Pasadena, Eagle Rock), great schools (Blue Ribbon Delevan Drive Elementary, Occidental College). Minutes away from Dodger Stadium, Crypto.com Arena and the Hollywood Bowl. Easy commute to downtown LA. Easy access to bus lines, the Metro Gold Line route, and freeways.
PROPERTY INFORMATION
| MLS # | BB23052489 | Lot Size | 5,500 Sq. Ft. |
| HOA Fees | $0/Monthly | Property Type | Single Family Residence |
| Price | $ 1,079,000
Price Per SqFt: $ 660 |
DOM | 962 Days |
| Address | 3049 Shasta Circle | Type | Residential |
| City | Glassell Park | Sq.Ft. | 1,635 Sq. Ft. |
| Postal Code | 90065 | Garage | 2 |
| County | Los Angeles | Year Built | 1930 |
| Bed / Bath | 4 / 2 | Parking | 2 |
| Built In | 1930 | Status | Closed |
| Sold Date | 2023-06-06 |
INTERIOR FEATURES
| Has Laundry | Yes |
| Laundry Information | Individual Room |
| Has Fireplace | No |
| Fireplace Information | None |
| Has Appliances | Yes |
| Kitchen Appliances | Disposal, Gas Oven, Gas Cooktop, Refrigerator |
| Kitchen Information | Granite Counters |
| Kitchen Area | Dining Room |
| Room Information | All Bedrooms Down, Basement, Kitchen, Living Room, Main Floor Bedroom, See Remarks |
| Has Cooling | Yes |
| Cooling Information | Central Air |
| Flooring Information | Laminate, Tile |
| InteriorFeatures Information | Granite Counters |
| DoorFeatures | French Doors |
| Has Spa | No |
| SpaDescription | None |
| WindowFeatures | Bay Window(s), Double Pane Windows, Shutters |
| Bathroom Information | Bathtub, Shower, Shower in Tub |
| Main Level Bedrooms | 4 |
| Main Level Bathrooms | 2 |
EXTERIOR FEATURES
| Roof | Composition |
| Has Pool | Yes |
| Pool | Private, Vinyl |
| Has Patio | Yes |
| Patio | Covered, Front Porch, Rear Porch |
| Has Fence | Yes |
| Fencing | Wood |
WALKSCORE
MAP
MORTGAGE CALCULATOR
- Principal & Interest:
- Property Tax: $1,151
- Home Insurance:$119
- HOA Fees:$0
- Mortgage Insurance:
PRICE HISTORY
| Date | Event | Price |
| 06/06/2023 | Sold | $1,100,000 |
| 04/24/2023 | Pending | $1,079,000 |
| 04/04/2023 | Listed | $1,079,000 |

Topfind Realty
REALTOR®
(844)-333-8033
Questions? Contact today.
Interested in buying or selling a home similar to 3049 Shasta Circle?
Glassell Park Similar Properties
Listing provided courtesy of Charlene Allen, Keller Williams Realty World Media Center. Based on information from California Regional Multiple Listing Service, Inc. as of #Date#. This information is for your personal, non-commercial use and may not be used for any purpose other than to identify prospective properties you may be interested in purchasing. Display of MLS data is usually deemed reliable but is NOT guaranteed accurate by the MLS. Buyers are responsible for verifying the accuracy of all information and should investigate the data themselves or retain appropriate professionals. Information from sources other than the Listing Agent may have been included in the MLS data. Unless otherwise specified in writing, Broker/Agent has not and will not verify any information obtained from other sources. The Broker/Agent providing the information contained herein may or may not have been the Listing and/or Selling Agent.
