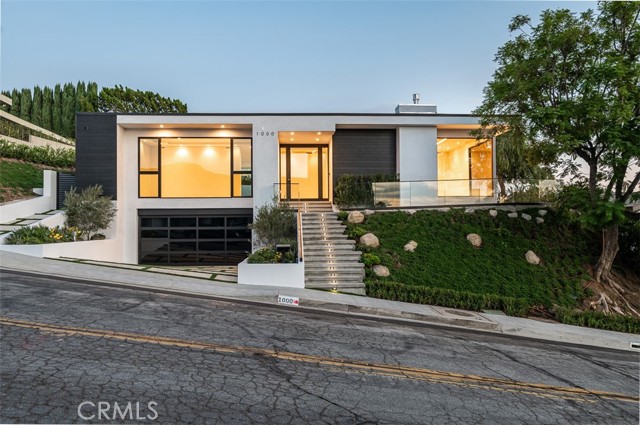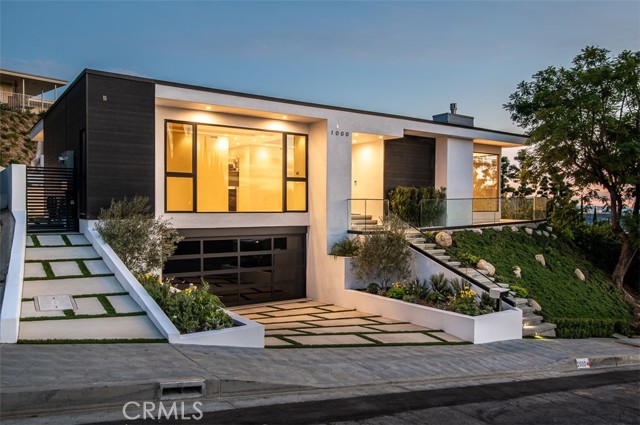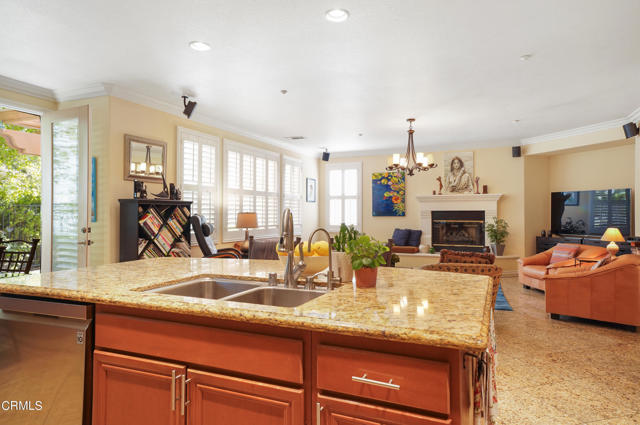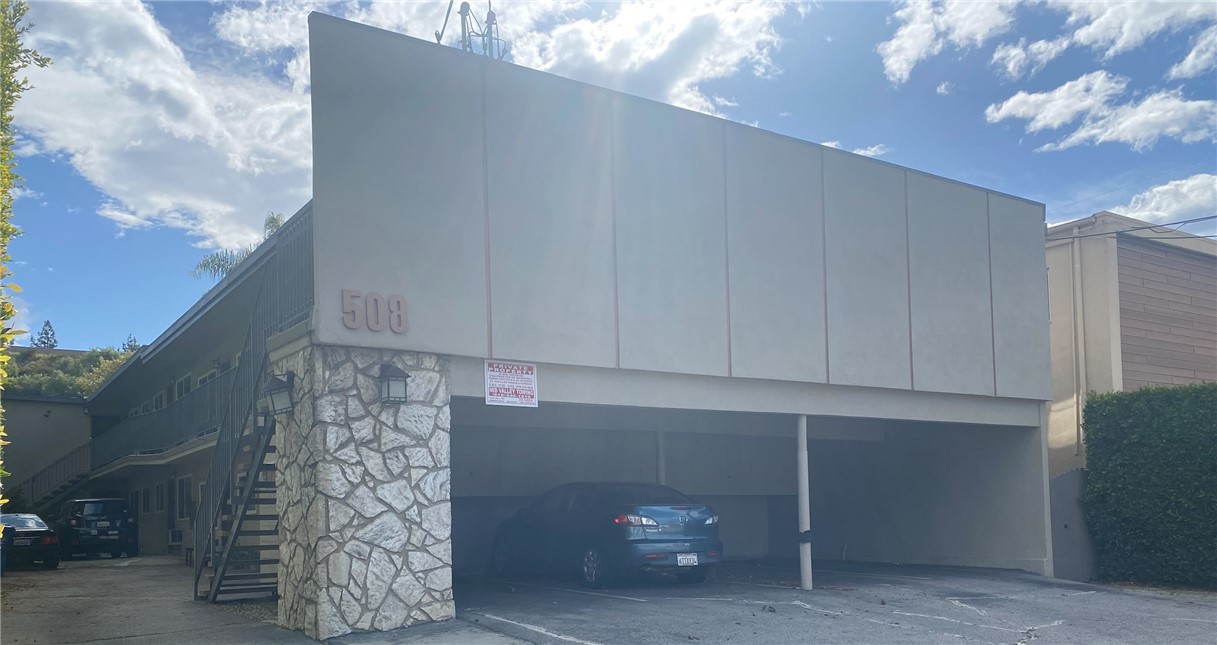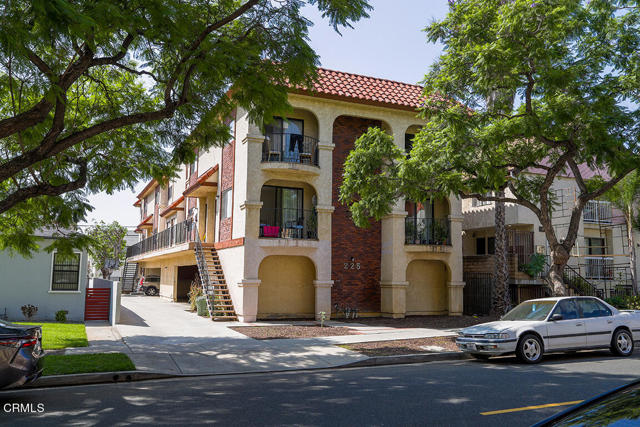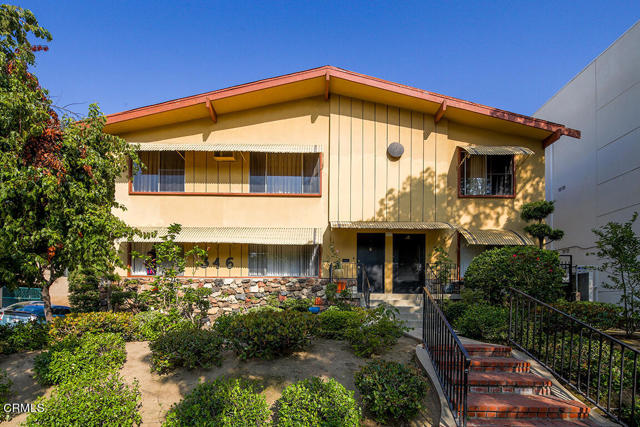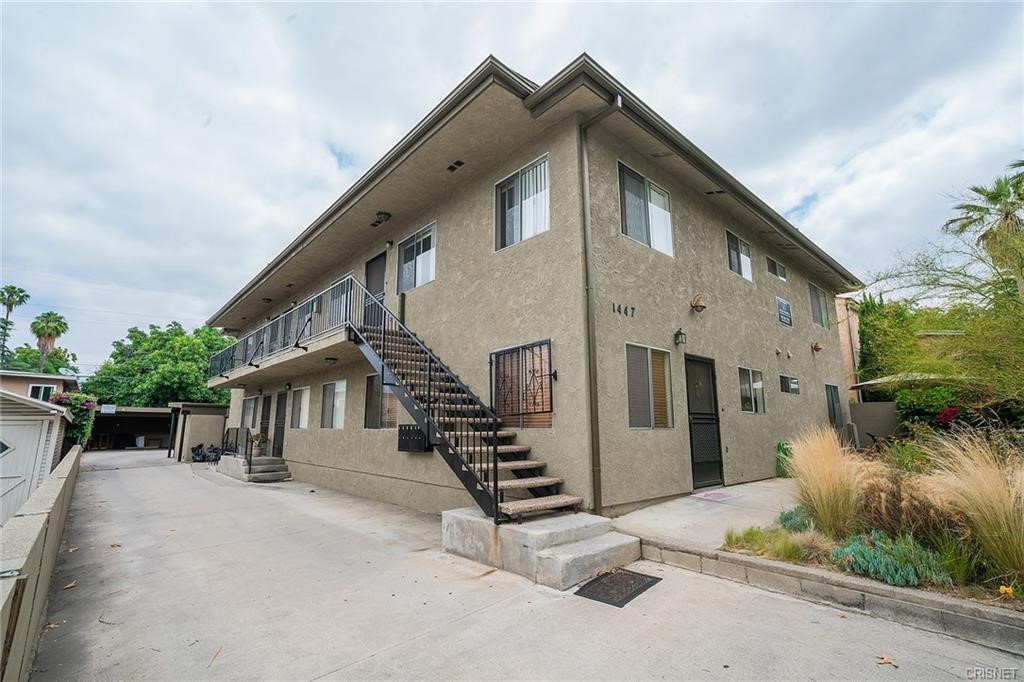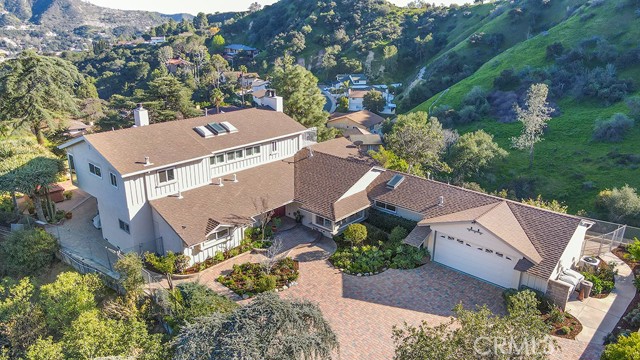1000 Avonoak
Glendale, CA 91206
Sold
Enjoy a life of luxury in this newly-constructed contemporary residence (built in 2022) with a fabulous open floor plan and modern designer finishes. Stylish minimal villa with great views of Glendale hillside and city lights. This stunning contemporary style home that defines today's High-End lifestyle is situated on an elevated lot in the exclusive Glendale, College Hills Community. Model perfect, featuring the most advanced designer materials and finishings with glass facade, spacious open floor plan and natural light overdose. This custom built residence is one you will not want to miss and look no further. Striking a perfect balance between cool and comfortable with luxurious ensuite bedrooms and baths, stunning chef's kitchen with European cabinetry, and an inviting, open space floor plan, this home hits all of the right notes. A welcoming custom designed glass entry door and delightful front patio open to the principal living and entertaining areas. Underscored by Italian wood flooring and a beautiful blend of two-tone stone counter, professional-grade kitchen is serviced by a Thermador appliance suite, Miele wine cooler and Coffee/Espresso Machine, Speed Oven, Convection Oven & Range Top. A grand sliding glass doors extend you living space to a private backyard creating the quintessential indoor/outdoor experience featuring outdoor kitchen with the best USA Lynx BBQ. Professionally Landscaped with all drip system, 400 Amp power, 2-car garage, and a bonus room. Attention to every detail inside and out make this residence one of the most prestigious and desired in Glendale.
PROPERTY INFORMATION
| MLS # | SR23041304 | Lot Size | 9,520 Sq. Ft. |
| HOA Fees | $8/Monthly | Property Type | Single Family Residence |
| Price | $ 2,780,000
Price Per SqFt: $ 917 |
DOM | 805 Days |
| Address | 1000 Avonoak | Type | Residential |
| City | Glendale | Sq.Ft. | 3,031 Sq. Ft. |
| Postal Code | 91206 | Garage | 2 |
| County | Los Angeles | Year Built | 2022 |
| Bed / Bath | 3 / 3.5 | Parking | 2 |
| Built In | 2022 | Status | Closed |
| Sold Date | 2023-04-18 |
INTERIOR FEATURES
| Has Laundry | Yes |
| Laundry Information | Dryer Included, Individual Room, Inside, Washer Included |
| Has Fireplace | Yes |
| Fireplace Information | Living Room |
| Has Appliances | Yes |
| Kitchen Appliances | Convection Oven, Dishwasher, Freezer, Disposal, Gas Oven, Gas Cooktop, Refrigerator, Water Purifier |
| Kitchen Information | Granite Counters, Kitchen Open to Family Room |
| Kitchen Area | Area, Dining Room |
| Has Heating | Yes |
| Heating Information | Central |
| Room Information | Entry, Family Room, Kitchen, Laundry, Living Room, Walk-In Closet, Wine Cellar |
| Has Cooling | Yes |
| Cooling Information | Central Air |
| Flooring Information | Tile, Wood |
| Has Spa | Yes |
| SpaDescription | Private, Heated |
| Main Level Bedrooms | 3 |
| Main Level Bathrooms | 3 |
EXTERIOR FEATURES
| ExteriorFeatures | Barbecue Private |
| Has Pool | No |
| Pool | None |
| Has Patio | Yes |
| Patio | Slab |
| Has Fence | Yes |
| Fencing | Glass, Privacy, Stucco Wall, Wrought Iron |
| Has Sprinklers | Yes |
WALKSCORE
MAP
MORTGAGE CALCULATOR
- Principal & Interest:
- Property Tax: $2,965
- Home Insurance:$119
- HOA Fees:$0
- Mortgage Insurance:
PRICE HISTORY
| Date | Event | Price |
| 03/28/2023 | Active Under Contract | $2,780,000 |
| 03/13/2023 | Listed | $2,780,000 |

Topfind Realty
REALTOR®
(844)-333-8033
Questions? Contact today.
Interested in buying or selling a home similar to 1000 Avonoak?
Glendale Similar Properties
Listing provided courtesy of Sean Daryani, RE/MAX of Valencia. Based on information from California Regional Multiple Listing Service, Inc. as of #Date#. This information is for your personal, non-commercial use and may not be used for any purpose other than to identify prospective properties you may be interested in purchasing. Display of MLS data is usually deemed reliable but is NOT guaranteed accurate by the MLS. Buyers are responsible for verifying the accuracy of all information and should investigate the data themselves or retain appropriate professionals. Information from sources other than the Listing Agent may have been included in the MLS data. Unless otherwise specified in writing, Broker/Agent has not and will not verify any information obtained from other sources. The Broker/Agent providing the information contained herein may or may not have been the Listing and/or Selling Agent.
