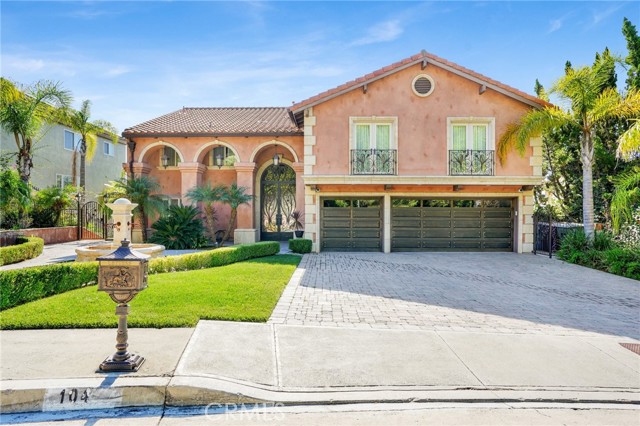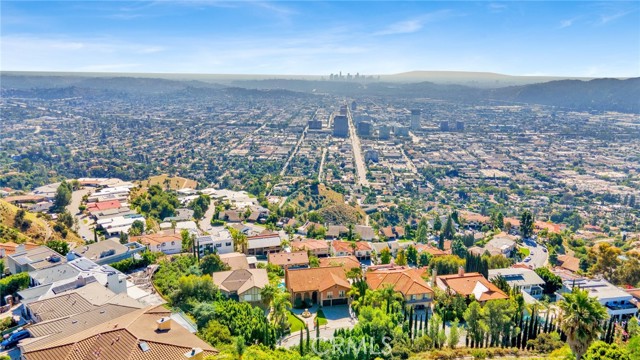104 Aspen Oak Lane
Glendale, CA 91207
Sold
Welcome to your dream home! This magnificent property, nestled in the coveted Glendale hills on a private cul de sac, offers over 6000 square feet of luxury living space. Spectacular unobstructed views create a picturesque backdrop for your everyday life. The backyard is an entertainer’s paradise, featuring a gorgeous pool, a custom fire pit area, and breathtaking views that will leave you and your guests in awe. But that’s not all – this property boasts one of the larger plots of land in the area, allowing homeowners to explore their green thumbs with over 10 fruit trees and flourishing vegetable gardens. Inside, the heart of the home is a gourmet kitchen with an oversize large island, perfect for culinary adventures. Additionally, an entire floor is dedicated to a game room and a bar, fulfilling all your entertainment needs. This property is not just a home; it’s a lifestyle. Don’t miss the chance to make it yours. Contact us today to schedule a viewing and experience the luxury and beauty of this unique Glendale retreat.
PROPERTY INFORMATION
| MLS # | SR23197779 | Lot Size | 15,011 Sq. Ft. |
| HOA Fees | $0/Monthly | Property Type | Single Family Residence |
| Price | $ 4,995,000
Price Per SqFt: $ 819 |
DOM | 587 Days |
| Address | 104 Aspen Oak Lane | Type | Residential |
| City | Glendale | Sq.Ft. | 6,101 Sq. Ft. |
| Postal Code | 91207 | Garage | 3 |
| County | Los Angeles | Year Built | 1982 |
| Bed / Bath | 4 / 4 | Parking | 3 |
| Built In | 1982 | Status | Closed |
| Sold Date | 2023-12-18 |
INTERIOR FEATURES
| Has Laundry | Yes |
| Laundry Information | Upper Level |
| Has Fireplace | Yes |
| Fireplace Information | Living Room, Gas, Fire Pit |
| Has Appliances | Yes |
| Kitchen Appliances | Convection Oven, Freezer, Disposal, Gas Oven, Ice Maker, Microwave, Refrigerator, Self Cleaning Oven |
| Kitchen Information | Granite Counters, Kitchen Island, Kitchen Open to Family Room, Pots & Pan Drawers, Remodeled Kitchen |
| Kitchen Area | Dining Room, In Kitchen |
| Has Heating | Yes |
| Heating Information | Central, Natural Gas |
| Room Information | Family Room, Formal Entry, Kitchen, Laundry, Living Room, Primary Bathroom, Primary Bedroom, Office, Walk-In Closet |
| Has Cooling | Yes |
| Cooling Information | Central Air, Dual, Zoned |
| Flooring Information | Stone, Wood |
| DoorFeatures | Double Door Entry |
| EntryLocation | 1 |
| Entry Level | 1 |
| Has Spa | Yes |
| SpaDescription | Private, Gunite, Heated |
| SecuritySafety | Security System |
| Bathroom Information | Bathtub, Shower, Shower in Tub, Granite Counters |
| Main Level Bedrooms | 0 |
| Main Level Bathrooms | 1 |
EXTERIOR FEATURES
| ExteriorFeatures | Barbecue Private, Rain Gutters |
| Roof | Tile |
| Has Pool | Yes |
| Pool | Private, Gunite, Heated, Gas Heat, Pebble, Waterfall |
| Has Patio | Yes |
| Patio | Patio |
| Has Fence | Yes |
| Fencing | Wrought Iron |
| Has Sprinklers | Yes |
WALKSCORE
MAP
MORTGAGE CALCULATOR
- Principal & Interest:
- Property Tax: $5,328
- Home Insurance:$119
- HOA Fees:$0
- Mortgage Insurance:
PRICE HISTORY
| Date | Event | Price |
| 12/18/2023 | Sold | $5,500,000 |
| 11/02/2023 | Pending | $4,995,000 |
| 10/26/2023 | Sold | $4,995,000 |

Topfind Realty
REALTOR®
(844)-333-8033
Questions? Contact today.
Interested in buying or selling a home similar to 104 Aspen Oak Lane?
Listing provided courtesy of Laleh Afshar, Beverly and Company. Based on information from California Regional Multiple Listing Service, Inc. as of #Date#. This information is for your personal, non-commercial use and may not be used for any purpose other than to identify prospective properties you may be interested in purchasing. Display of MLS data is usually deemed reliable but is NOT guaranteed accurate by the MLS. Buyers are responsible for verifying the accuracy of all information and should investigate the data themselves or retain appropriate professionals. Information from sources other than the Listing Agent may have been included in the MLS data. Unless otherwise specified in writing, Broker/Agent has not and will not verify any information obtained from other sources. The Broker/Agent providing the information contained herein may or may not have been the Listing and/or Selling Agent.

