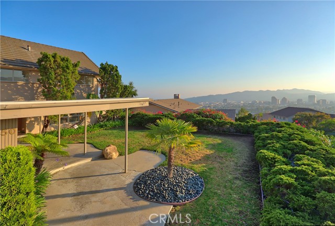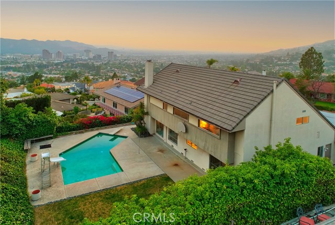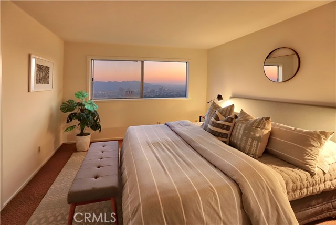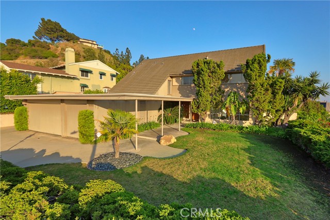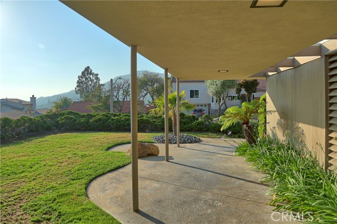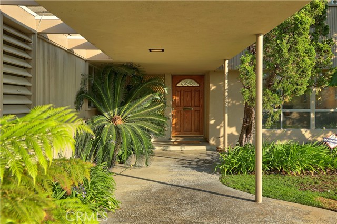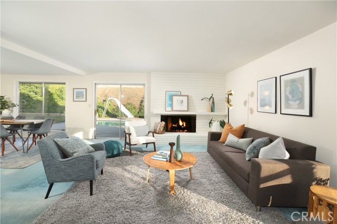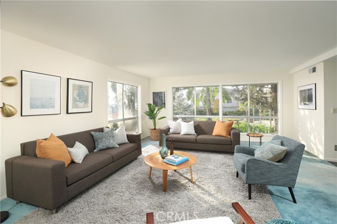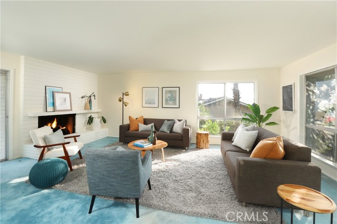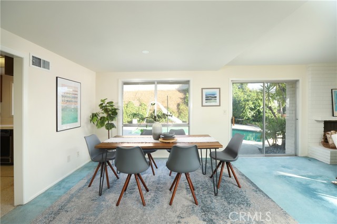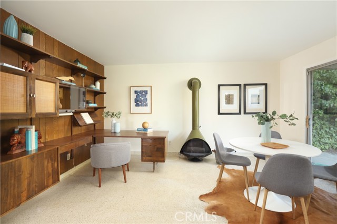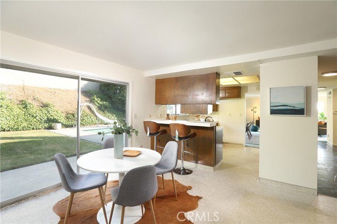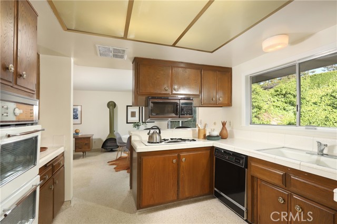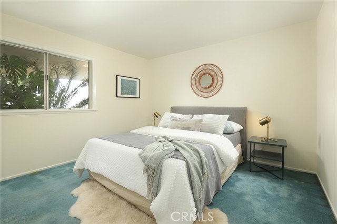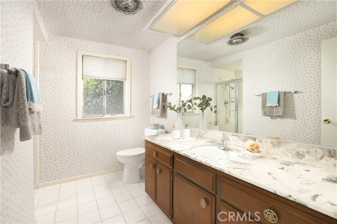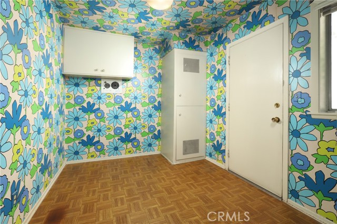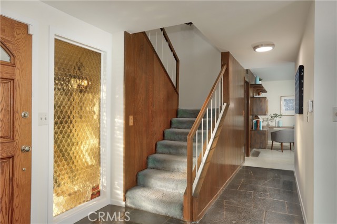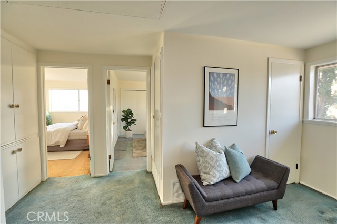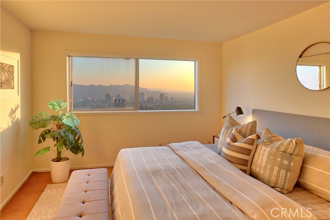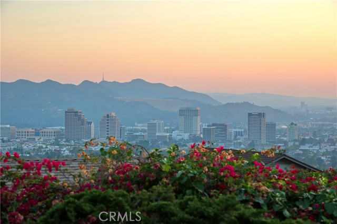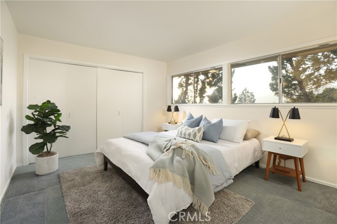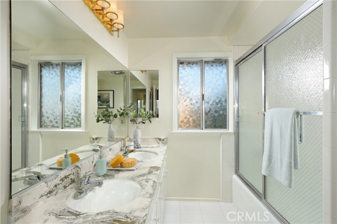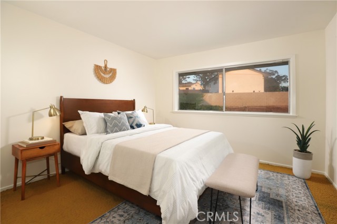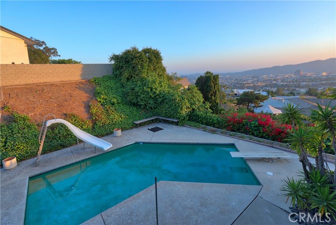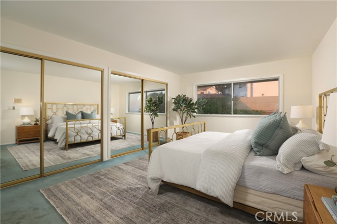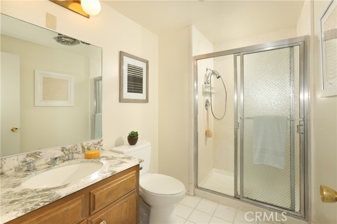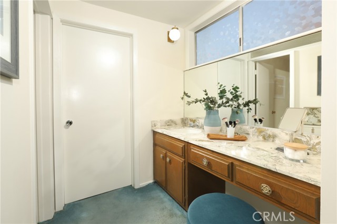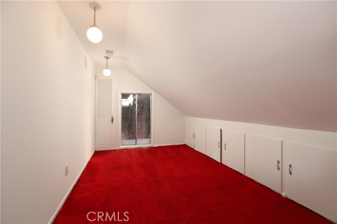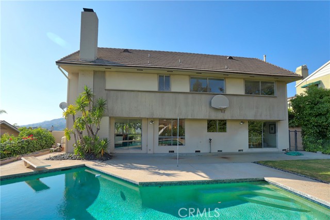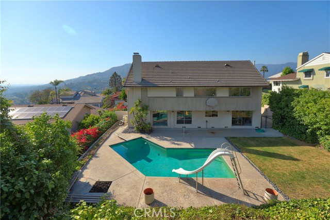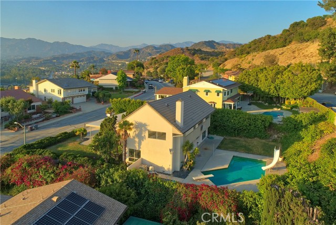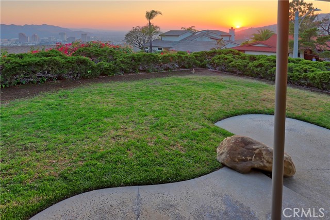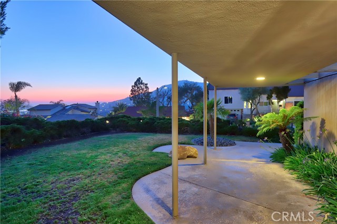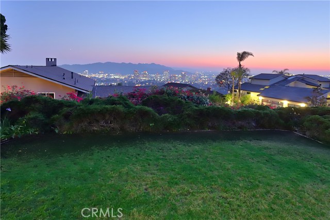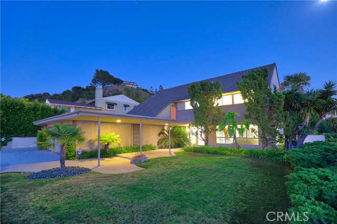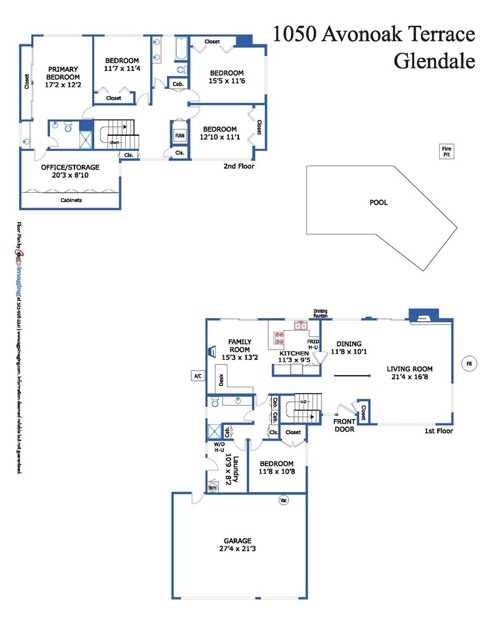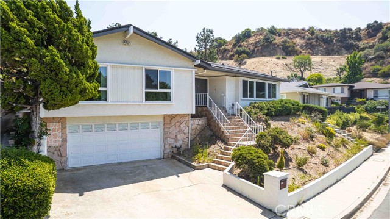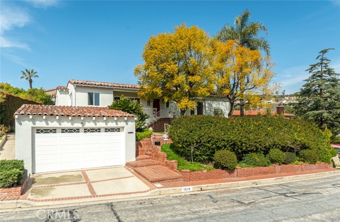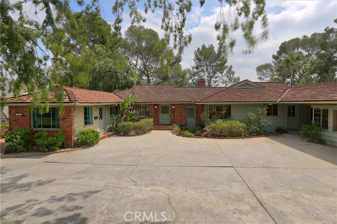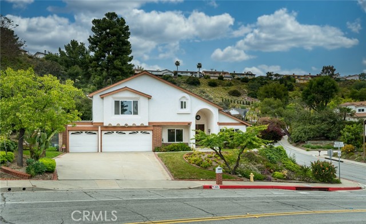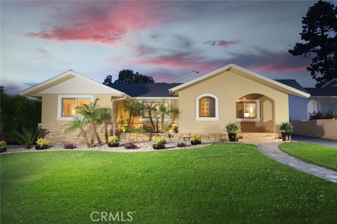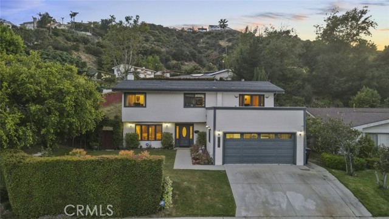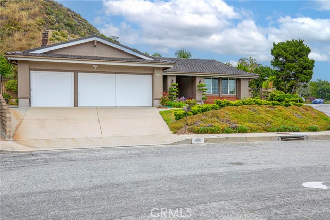1050 Avonoak
Glendale, CA 91206
Sold
A rare two-story College Hills mid-century with a breath-taking view over Glendale and LA. This estate has been preserved by its original owners since being built in 1964. The family has loved their many years here and hope the same for the very fortunate next stewards of this special residence. The floating covered walk way frames the first of the city views out over the front grounds. The formal entry with original slate flooring opens to the living and dining rooms with the original fireplace hearth and oversized windows drinking in the natural light. The bright kitchen opens to a very cool den/family room with its preserved built-in home office desk and Swedish stove still intact. This ground floor also has a bedroom, bath, and a large laundry room with the original wall paper still in place. Upstairs there are four bedrooms and two baths. The southeast bedroom has one of the best views I have ever seen in Glendale. The primary suite enjoys a huge bedroom, two closets, its own private bath, and a bonus room that could be a brilliant walk-in closet. The second floor hall also has a pull-down ladder that leads to the large attic storage area. The rear grounds have a grass play yard, pool, and, of course, that wonderful city view. There is also a large side yard and an attached three-car finished garage.
PROPERTY INFORMATION
| MLS # | GD23118474 | Lot Size | 10,702 Sq. Ft. |
| HOA Fees | $8/Monthly | Property Type | Single Family Residence |
| Price | $ 1,995,000
Price Per SqFt: $ 746 |
DOM | 688 Days |
| Address | 1050 Avonoak | Type | Residential |
| City | Glendale | Sq.Ft. | 2,676 Sq. Ft. |
| Postal Code | 91206 | Garage | 3 |
| County | Los Angeles | Year Built | 1964 |
| Bed / Bath | 5 / 2 | Parking | 3 |
| Built In | 1964 | Status | Closed |
| Sold Date | 2023-08-03 |
INTERIOR FEATURES
| Has Laundry | Yes |
| Laundry Information | Individual Room, Inside |
| Has Fireplace | Yes |
| Fireplace Information | Den, Living Room |
| Has Appliances | Yes |
| Kitchen Appliances | Double Oven |
| Kitchen Information | Tile Counters |
| Kitchen Area | See Remarks |
| Has Heating | Yes |
| Heating Information | Central |
| Room Information | Attic, Bonus Room, Den, Dressing Area, Entry, Family Room, Kitchen, Laundry, Living Room, Main Floor Bedroom, Primary Suite, Office, See Remarks |
| Has Cooling | Yes |
| Cooling Information | Central Air |
| Flooring Information | Carpet, See Remarks, Stone |
| InteriorFeatures Information | Built-in Features, Open Floorplan, Pull Down Stairs to Attic, Storage |
| EntryLocation | ground level |
| Entry Level | 1 |
| Has Spa | No |
| SpaDescription | None |
| Bathroom Information | Bathtub, Shower |
| Main Level Bedrooms | 1 |
| Main Level Bathrooms | 1 |
EXTERIOR FEATURES
| Roof | See Remarks |
| Has Pool | Yes |
| Pool | Private, In Ground, See Remarks |
| Has Patio | Yes |
| Patio | Concrete |
WALKSCORE
MAP
MORTGAGE CALCULATOR
- Principal & Interest:
- Property Tax: $2,128
- Home Insurance:$119
- HOA Fees:$0
- Mortgage Insurance:
PRICE HISTORY
| Date | Event | Price |
| 08/03/2023 | Sold | $2,050,000 |
| 07/07/2023 | Listed | $1,995,000 |

Topfind Realty
REALTOR®
(844)-333-8033
Questions? Contact today.
Interested in buying or selling a home similar to 1050 Avonoak?
Listing provided courtesy of Craig Farestveit, Craig Estates & Fine Propertie. Based on information from California Regional Multiple Listing Service, Inc. as of #Date#. This information is for your personal, non-commercial use and may not be used for any purpose other than to identify prospective properties you may be interested in purchasing. Display of MLS data is usually deemed reliable but is NOT guaranteed accurate by the MLS. Buyers are responsible for verifying the accuracy of all information and should investigate the data themselves or retain appropriate professionals. Information from sources other than the Listing Agent may have been included in the MLS data. Unless otherwise specified in writing, Broker/Agent has not and will not verify any information obtained from other sources. The Broker/Agent providing the information contained herein may or may not have been the Listing and/or Selling Agent.
