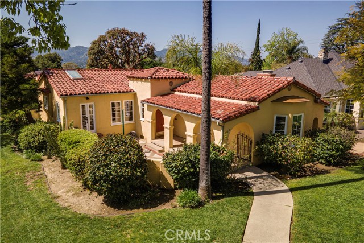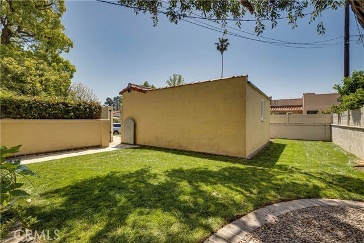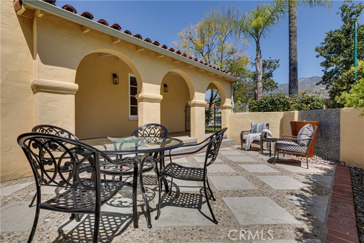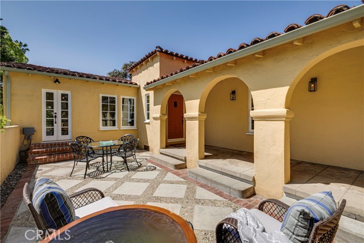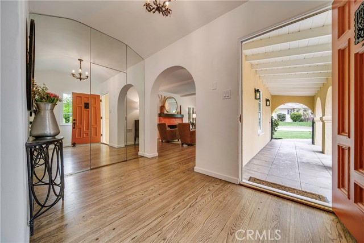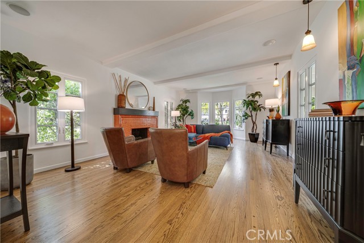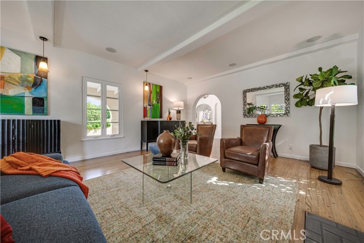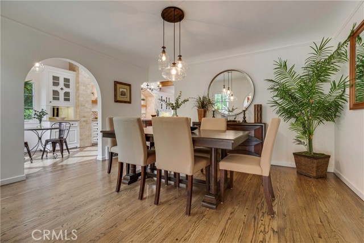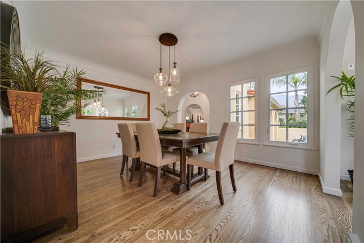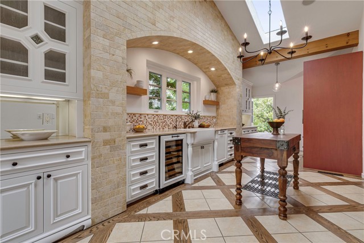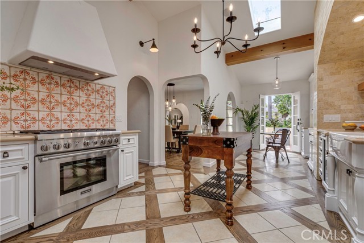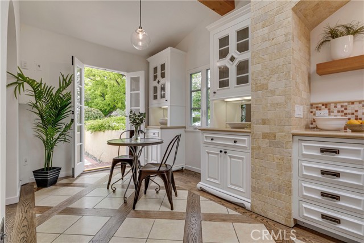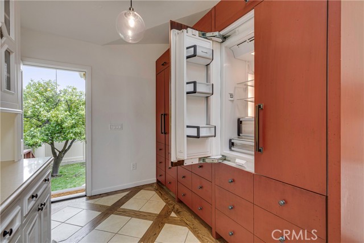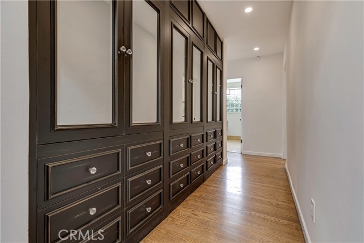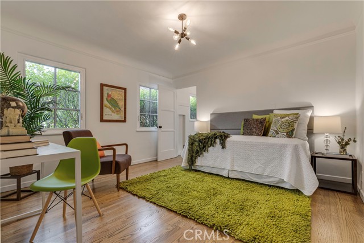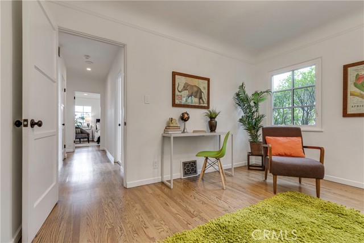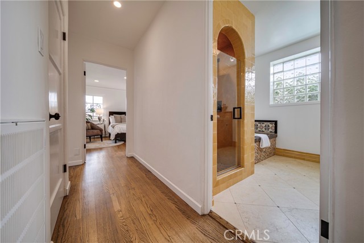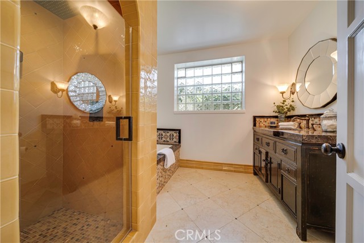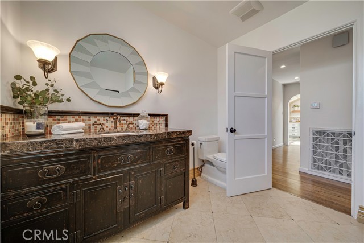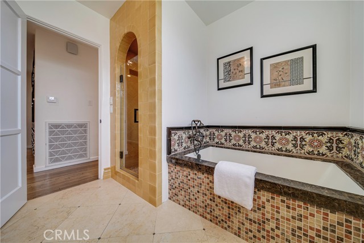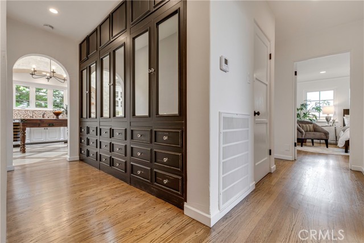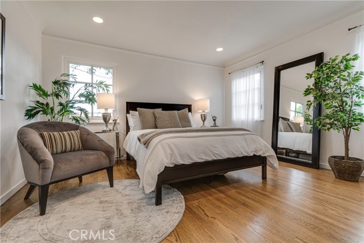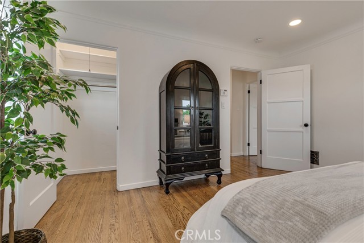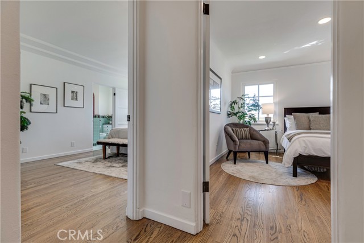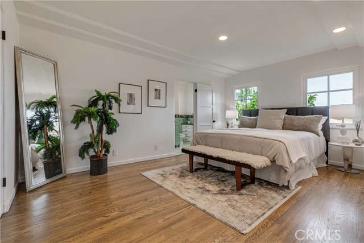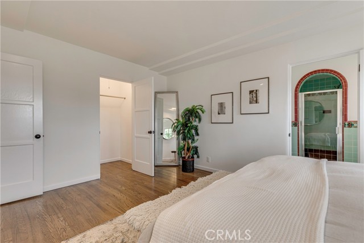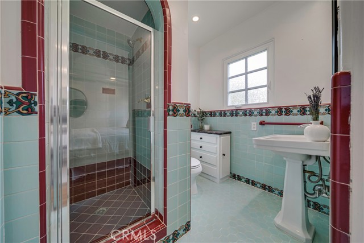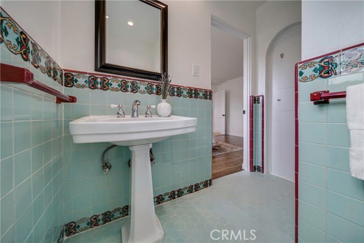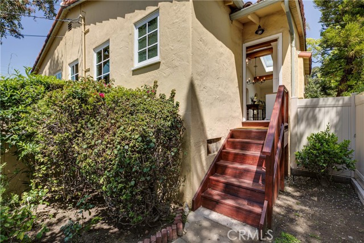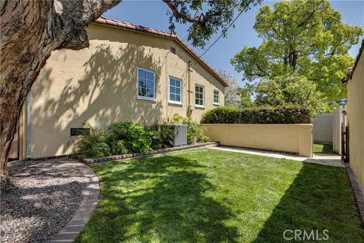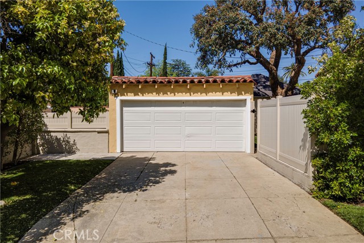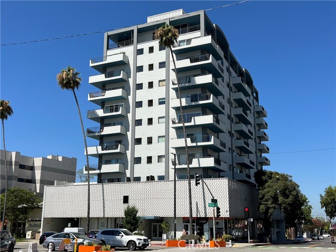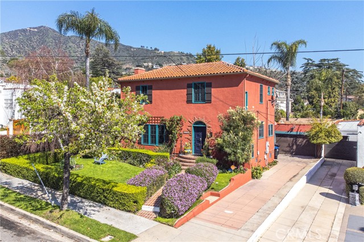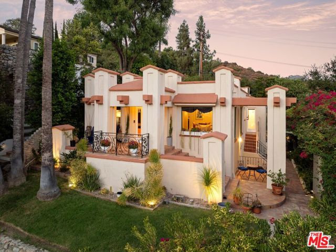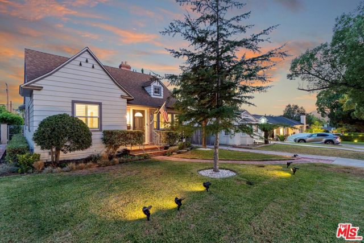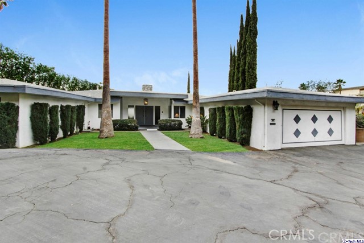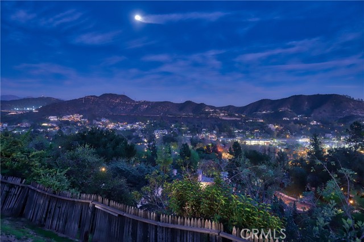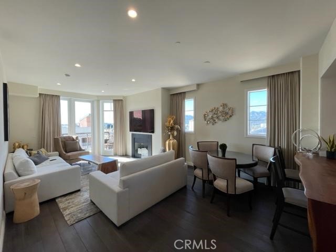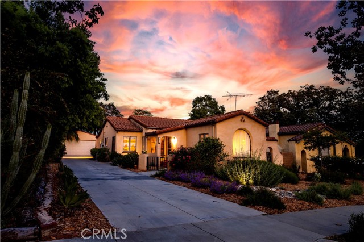1102 Olmsted Drive
Glendale, CA 91202
Sold
Tastefully updated courtyard Spanish with modern conveniences alongside classic character details in Kenneth Village neighborhood of NW Glendale. Accented with a tranquil water feature and dramatic archways, the front courtyard really sets the stage for what this lovely home has to offer. Off the gracious Foyer to the right is the large Living Room that has a big bay window, plaster beamed ceiling, vibrant fireplace and in-ceiling speakers. Across the Foyer is the spacious Dining Room with period coved ceiling and modern lighting. The heart of the home is the huge, tastefully updated Kitchen with its stainless and built-in appliances, stone counters, two skylights in the vaulted ceiling that flood the space with natural light, hidden refrigerator and stacked laundry, plentiful storage, in-ceiling speakers and access to both the front courtyard - great for al fresco dining - as well as steps down to the backyard and Garage. The main hall is lined with a wall of custom built-in linen storage. The main full Bathroom has also been tastefully updated and features a separate tub and shower. Each of the three Bedrooms has a large walk-in closet - the amount of storage space in this house is amazing - and the last Bedroom is en suite with a period 3/4 Bathroom attached. Down a few steps from the Kitchen is a grassy backyard shaded by a mature eucalyptus tree. The detached, finished 2-Car Garage has 220v wiring, ready for an EV charger. Back inside, there are just refinished hardwood floors throughout, almost all copper plumbing, all ABS waste lines under the house, newer roof under the original Spanish tile, all dual-pane windows and newer HVAC. Just 3 blocks to Kenneth Village and 5 blocks to Mark Keppel Visual and Performing Arts Magnet School as well as not far from the Disney/Dreamworks campuses, the Americana At Brand and the 5 & 134 Fwys.
PROPERTY INFORMATION
| MLS # | GD23060323 | Lot Size | 8,065 Sq. Ft. |
| HOA Fees | $0/Monthly | Property Type | Single Family Residence |
| Price | $ 1,485,000
Price Per SqFt: $ 747 |
DOM | 770 Days |
| Address | 1102 Olmsted Drive | Type | Residential |
| City | Glendale | Sq.Ft. | 1,989 Sq. Ft. |
| Postal Code | 91202 | Garage | 2 |
| County | Los Angeles | Year Built | 1935 |
| Bed / Bath | 3 / 1 | Parking | 2 |
| Built In | 1935 | Status | Closed |
| Sold Date | 2023-05-18 |
INTERIOR FEATURES
| Has Laundry | Yes |
| Laundry Information | In Kitchen |
| Has Fireplace | Yes |
| Fireplace Information | Living Room, Gas |
| Has Appliances | Yes |
| Kitchen Appliances | Dishwasher, Free-Standing Range, Disposal, Gas Range, Refrigerator, Vented Exhaust Fan |
| Kitchen Information | Remodeled Kitchen |
| Kitchen Area | Dining Room |
| Has Heating | Yes |
| Heating Information | Central, Natural Gas |
| Room Information | Foyer, Kitchen, Living Room |
| Has Cooling | Yes |
| Cooling Information | Central Air |
| Flooring Information | Tile, Wood |
| InteriorFeatures Information | Beamed Ceilings, Copper Plumbing Partial, Recessed Lighting, Stone Counters, Wired for Sound |
| EntryLocation | front |
| Entry Level | 1 |
| Has Spa | No |
| SpaDescription | None |
| WindowFeatures | Double Pane Windows |
| SecuritySafety | Carbon Monoxide Detector(s), Smoke Detector(s) |
| Bathroom Information | Exhaust fan(s), Remodeled, Separate tub and shower, Stone Counters |
| Main Level Bedrooms | 3 |
| Main Level Bathrooms | 2 |
EXTERIOR FEATURES
| FoundationDetails | Raised |
| Roof | Rolled/Hot Mop, Spanish Tile |
| Has Pool | No |
| Pool | None |
| Has Patio | Yes |
| Patio | Concrete, Front Porch |
| Has Sprinklers | Yes |
WALKSCORE
MAP
MORTGAGE CALCULATOR
- Principal & Interest:
- Property Tax: $1,584
- Home Insurance:$119
- HOA Fees:$0
- Mortgage Insurance:
PRICE HISTORY
| Date | Event | Price |
| 05/18/2023 | Sold | $1,600,000 |
| 05/10/2023 | Pending | $1,485,000 |
| 04/28/2023 | Active Under Contract | $1,485,000 |
| 04/16/2023 | Listed | $1,485,000 |

Topfind Realty
REALTOR®
(844)-333-8033
Questions? Contact today.
Interested in buying or selling a home similar to 1102 Olmsted Drive?
Listing provided courtesy of Chris Cragnotti, G&C Properties. Based on information from California Regional Multiple Listing Service, Inc. as of #Date#. This information is for your personal, non-commercial use and may not be used for any purpose other than to identify prospective properties you may be interested in purchasing. Display of MLS data is usually deemed reliable but is NOT guaranteed accurate by the MLS. Buyers are responsible for verifying the accuracy of all information and should investigate the data themselves or retain appropriate professionals. Information from sources other than the Listing Agent may have been included in the MLS data. Unless otherwise specified in writing, Broker/Agent has not and will not verify any information obtained from other sources. The Broker/Agent providing the information contained herein may or may not have been the Listing and/or Selling Agent.
