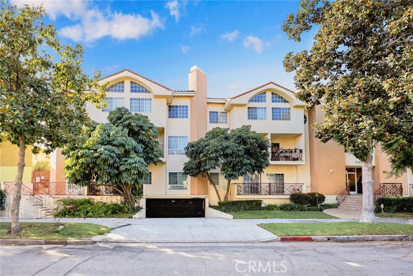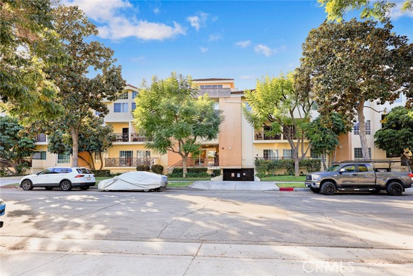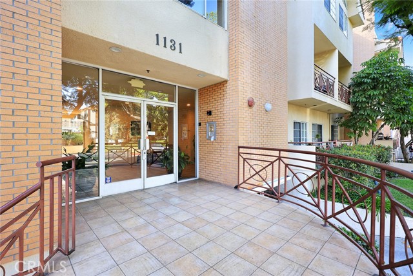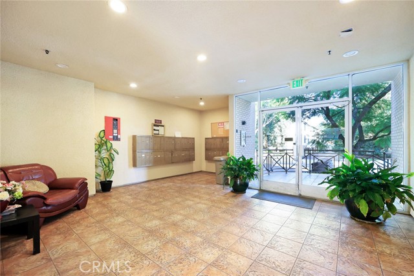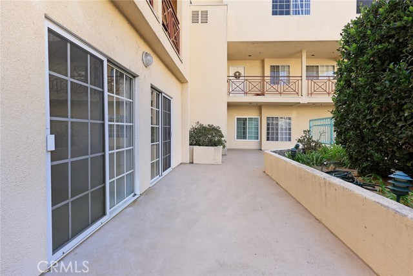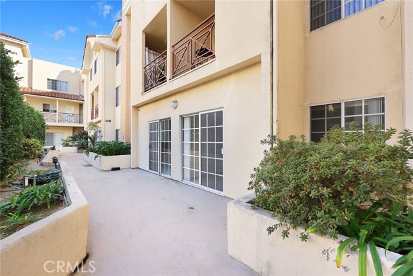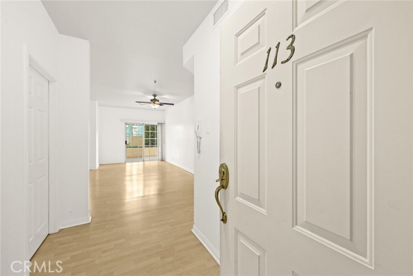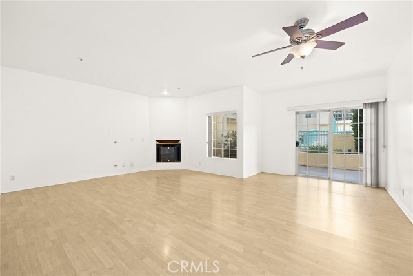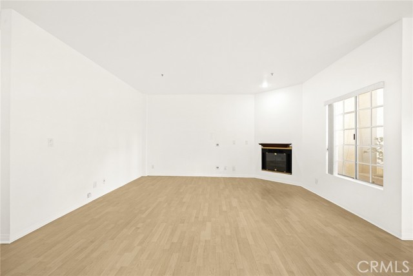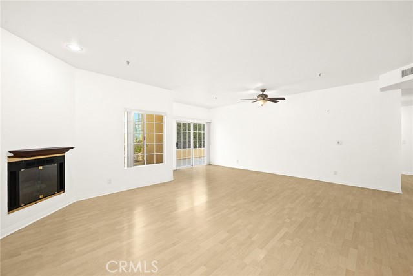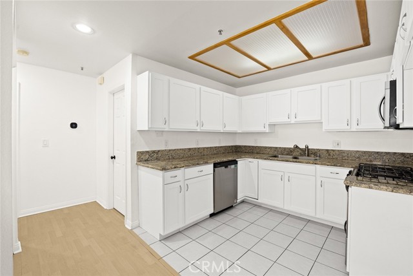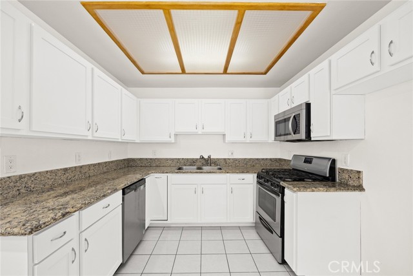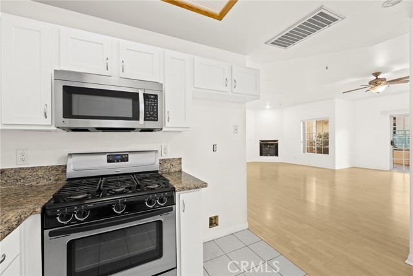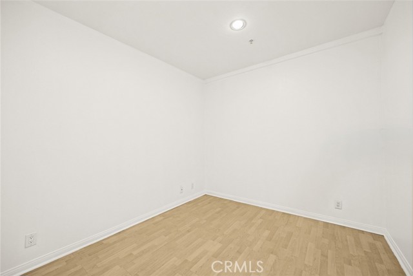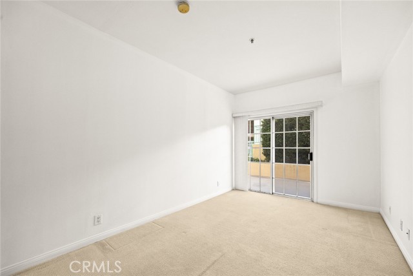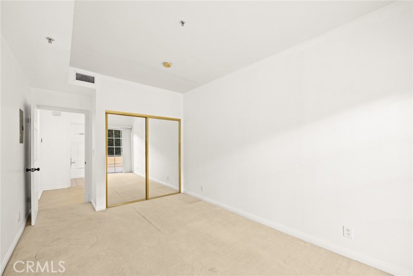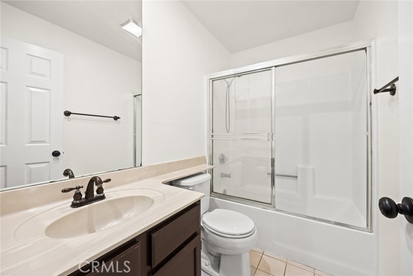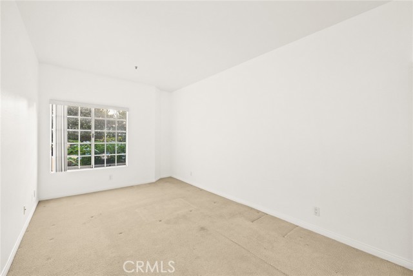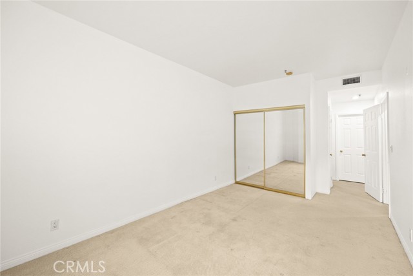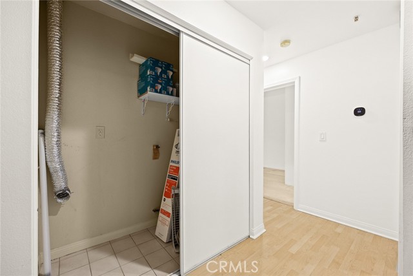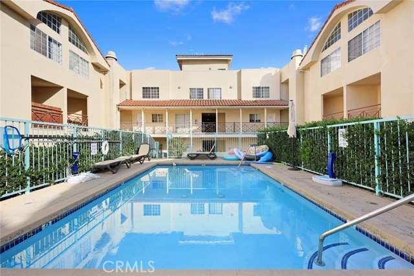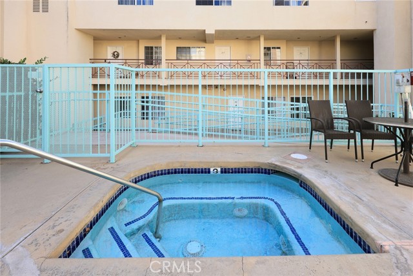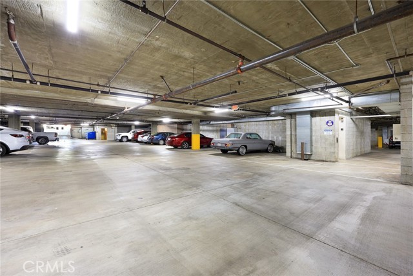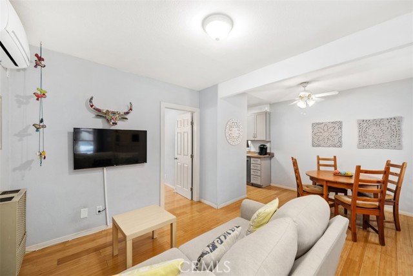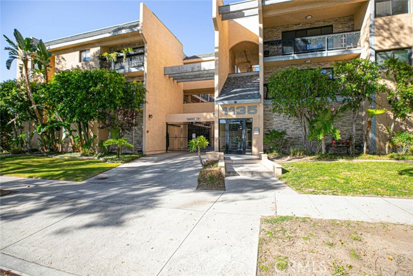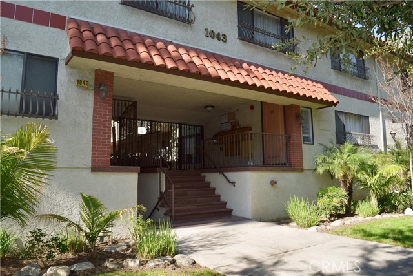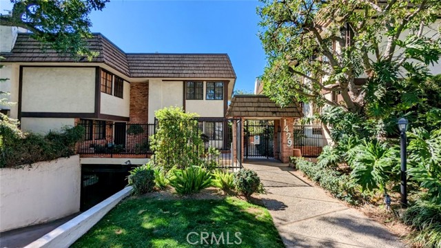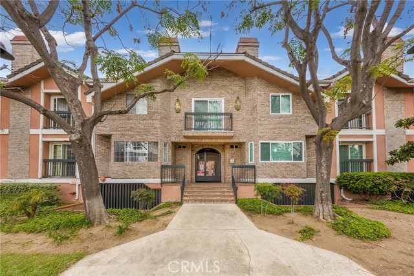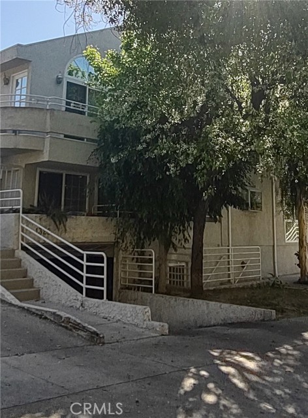1131 Campbell Street #113
Glendale, CA 91207
Perfectly situated in the Rossmoyne neighborhood of Glendale, this charming condo is the ideal place to make your next home near all the amenities the city has to offer. Featuring two bedrooms, two bathrooms, and a den, this bright and spacious condo boasts an open floor plan that allows for modern living. As you walk in, you'll be greeted by the generous combined living and dining area with fireplace. The kitchen sits directly next to the large living space allowing for intimate meals and gatherings. In the hallway closet, you will find in-unit laundry hookups. The generous master suite, which sits privately at the rear of the condo contains its own walk-in closet, dual vanity, linen closet, and private toilet space. The secondary bedroom is located directly next to the master. Additionally, the unit includes a den that can be used for options ranging from an office to a gym. The condo, which is conveniently located next to the elevator, includes parking spaces (#90 & #68), personal storage room, central AC, EV charger, access to community pool, entry to shared recreation room and low HOA. HOA covers general building insurance, sewer, trash, water, and maintenance of common areas. Don’t miss this opportunity to live in a stunning neighborhood near Trader Joe’s, Whole Foods, Americana, Glendale Galleria and much more.
PROPERTY INFORMATION
| MLS # | AR24227086 | Lot Size | 39,961 Sq. Ft. |
| HOA Fees | $299/Monthly | Property Type | Condominium |
| Price | $ 709,999
Price Per SqFt: $ 559 |
DOM | 301 Days |
| Address | 1131 Campbell Street #113 | Type | Residential |
| City | Glendale | Sq.Ft. | 1,271 Sq. Ft. |
| Postal Code | 91207 | Garage | 2 |
| County | Los Angeles | Year Built | 1994 |
| Bed / Bath | 2 / 2 | Parking | 2 |
| Built In | 1994 | Status | Active |
INTERIOR FEATURES
| Has Laundry | Yes |
| Laundry Information | Gas Dryer Hookup, In Closet, Washer Hookup |
| Has Fireplace | Yes |
| Fireplace Information | Living Room |
| Has Appliances | Yes |
| Kitchen Appliances | Dishwasher, Gas Range, Microwave |
| Has Heating | Yes |
| Heating Information | Central |
| Room Information | Primary Suite, Walk-In Closet |
| Has Cooling | Yes |
| Cooling Information | Central Air |
| InteriorFeatures Information | Open Floorplan |
| EntryLocation | Ground |
| Entry Level | 1 |
| Bathroom Information | Bathtub, Double Sinks in Primary Bath, Exhaust fan(s), Linen Closet/Storage, Privacy toilet door |
| Main Level Bedrooms | 2 |
| Main Level Bathrooms | 2 |
EXTERIOR FEATURES
| Has Pool | No |
| Pool | Association, Community |
WALKSCORE
MAP
MORTGAGE CALCULATOR
- Principal & Interest:
- Property Tax: $757
- Home Insurance:$119
- HOA Fees:$298.56
- Mortgage Insurance:
PRICE HISTORY
| Date | Event | Price |
| 11/08/2024 | Listed | $709,999 |

Topfind Realty
REALTOR®
(844)-333-8033
Questions? Contact today.
Use a Topfind agent and receive a cash rebate of up to $7,100
Listing provided courtesy of Jason Leung, J Cubed Realty. Based on information from California Regional Multiple Listing Service, Inc. as of #Date#. This information is for your personal, non-commercial use and may not be used for any purpose other than to identify prospective properties you may be interested in purchasing. Display of MLS data is usually deemed reliable but is NOT guaranteed accurate by the MLS. Buyers are responsible for verifying the accuracy of all information and should investigate the data themselves or retain appropriate professionals. Information from sources other than the Listing Agent may have been included in the MLS data. Unless otherwise specified in writing, Broker/Agent has not and will not verify any information obtained from other sources. The Broker/Agent providing the information contained herein may or may not have been the Listing and/or Selling Agent.
