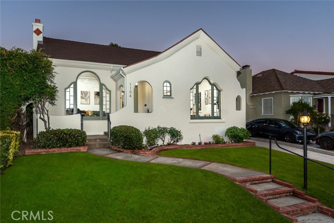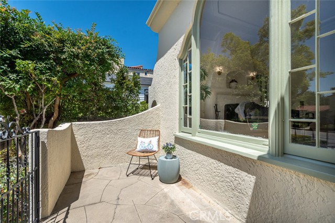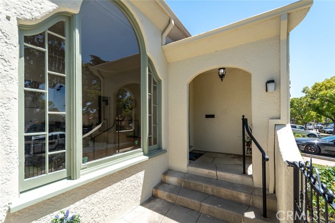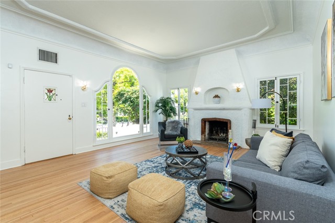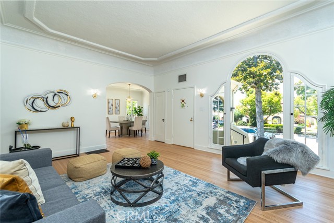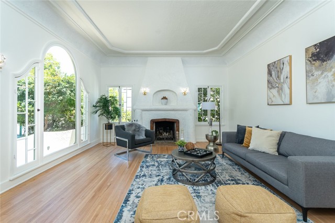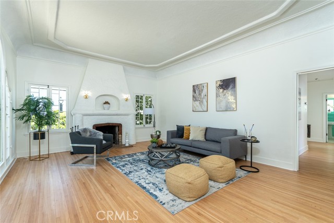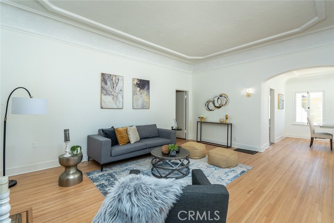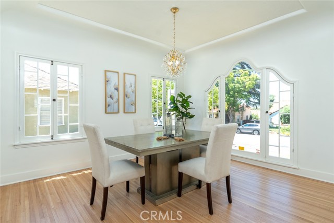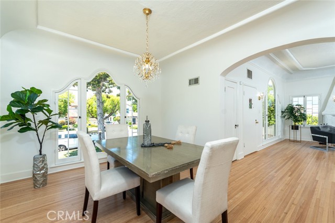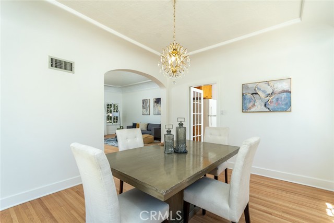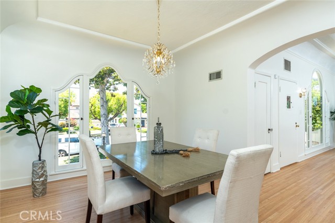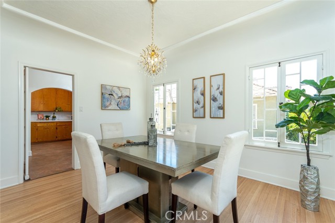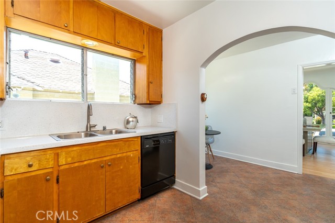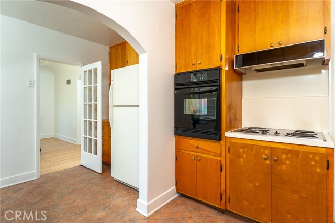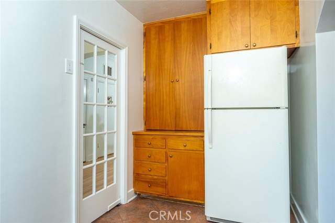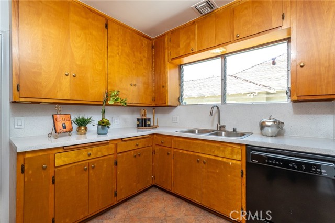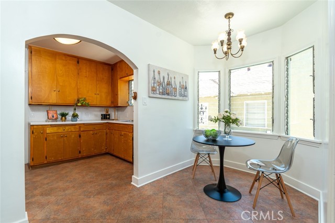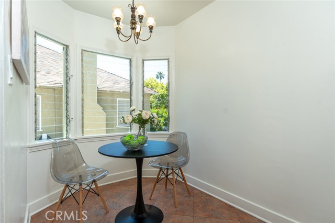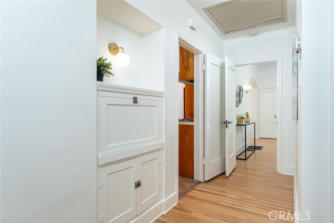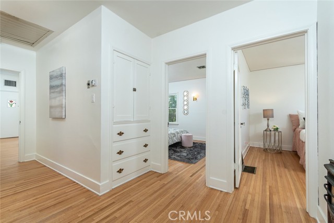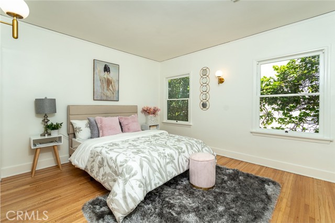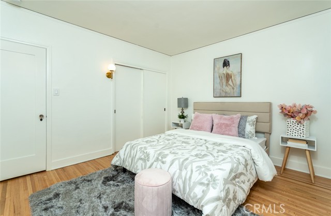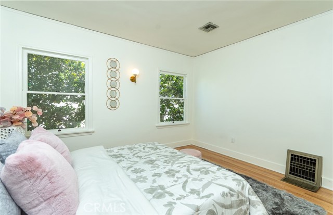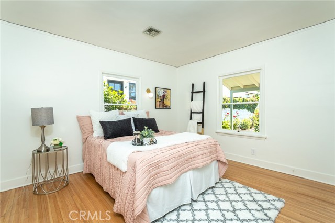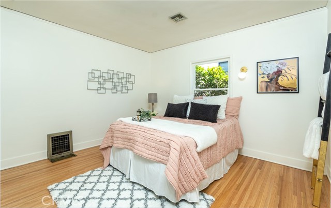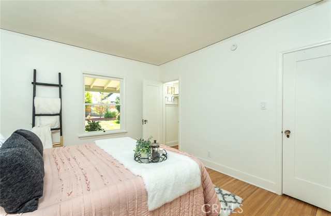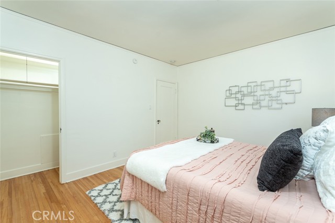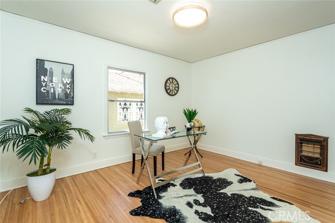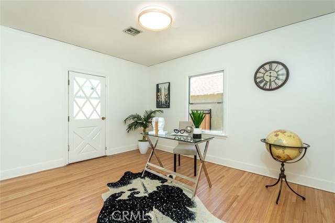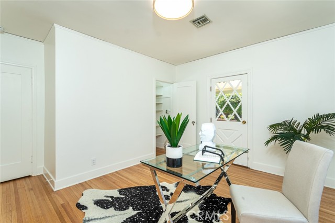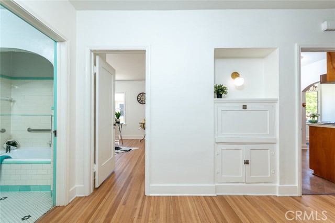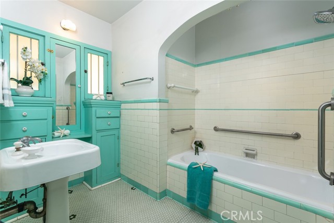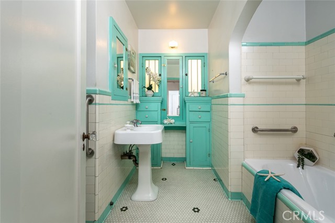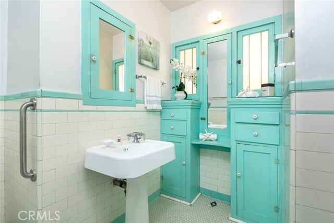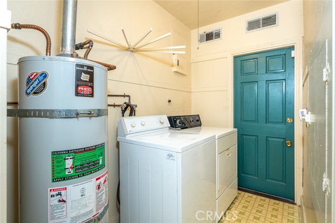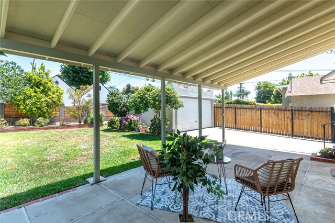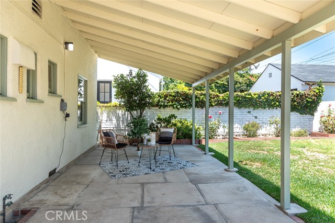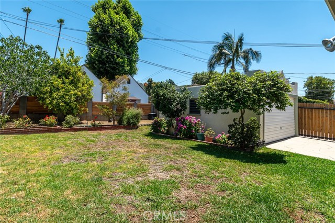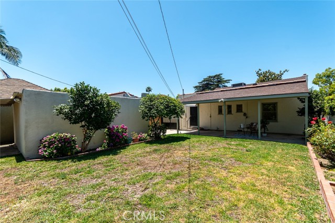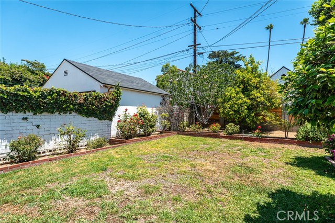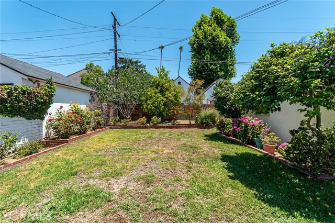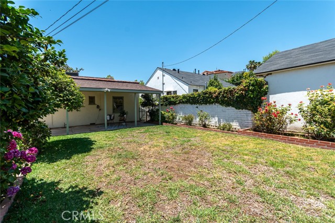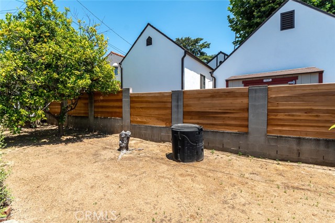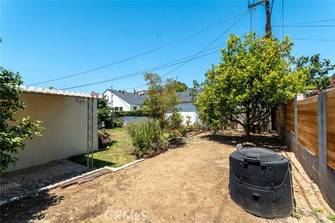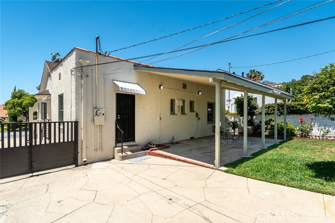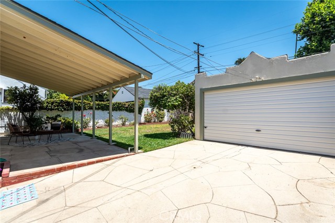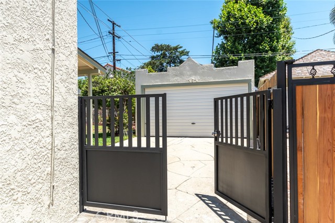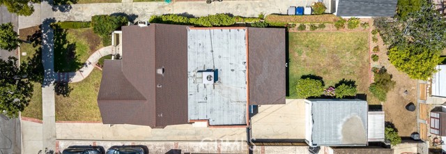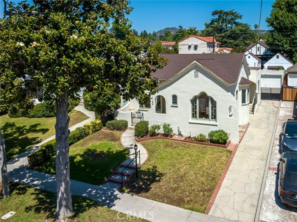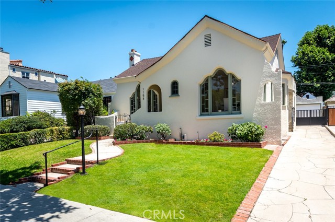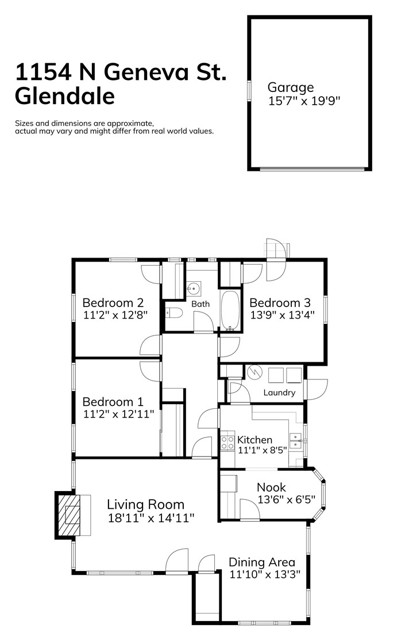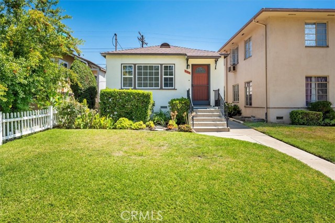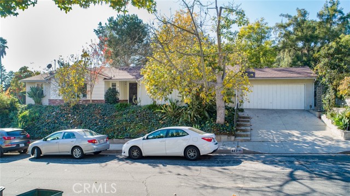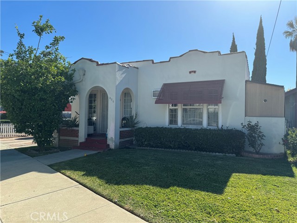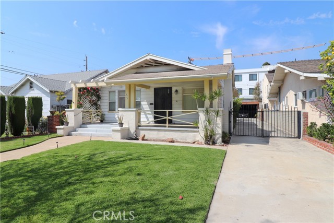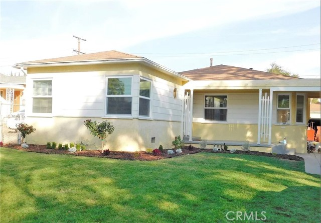1154 Geneva Street
Glendale, CA 91207
Sold
Welcome to 1154 Geneva street! This classic 1920's Spanish Tudor style home nestled in the heart of one of Glendale's historical neighborhood known as Rossmoyne. It is the first time on the market in over 50 years, and this charming story-book home is steeped in warmth and original character. Filled with many original features, you are immediately drawn to the arched windows and recently redone original wood flooring throughout. Step into the spacious formal living room with a high coved ceiling, a fireplace with Batchelder tiles, and a large arched picture window overlooking the front yard. The adjacent formal dining room also has beautiful arched windows and is ready for your gatherings. Both the living and dining rooms are filled with natural light. Next to the kitchen is a cozy breakfast room with built in cabinets, perfect for your everyday gatherings! The laundry room has a pantry and is located off the kitchen. The three bedrooms and the bathroom are conveniently located off the hallway and they are all generously sized. One bedroom has the diamond grid door leading to a large covered patio, the spacious grassy backyard with fruit trees perfect for your afternoon relaxation and entertainment. The backyard is large and it can accommodate a pool. There is a two-car detached garage that has the potential to be converted to an ADU ( buyer to verify with city municipalities). The home offers newly painted interior and exterior, refurbished gleaming hardwood floors, new light fixtures and sconces, a new gate on the driveway, and much more. It is also conveniently located close to downtown Glendale, the Americana at Brand, Whole Foods Store, Trader Joe's, The Dreamworks and other Studios, parks, restaurants, all major freeway and Glendale's distinguished schools!. Don't miss out on this Rossmoyne gem! Virtual tour available.
PROPERTY INFORMATION
| MLS # | GD23114869 | Lot Size | 6,300 Sq. Ft. |
| HOA Fees | $0/Monthly | Property Type | Single Family Residence |
| Price | $ 1,049,000
Price Per SqFt: $ 702 |
DOM | 684 Days |
| Address | 1154 Geneva Street | Type | Residential |
| City | Glendale | Sq.Ft. | 1,494 Sq. Ft. |
| Postal Code | 91207 | Garage | 2 |
| County | Los Angeles | Year Built | 1927 |
| Bed / Bath | 3 / 1 | Parking | 2 |
| Built In | 1927 | Status | Closed |
| Sold Date | 2023-08-08 |
INTERIOR FEATURES
| Has Laundry | Yes |
| Laundry Information | Individual Room |
| Has Fireplace | Yes |
| Fireplace Information | Living Room |
| Has Appliances | Yes |
| Kitchen Appliances | Gas Water Heater |
| Kitchen Area | Breakfast Nook, Dining Ell, Dining Room, In Kitchen |
| Has Heating | Yes |
| Heating Information | Central, Fireplace(s), Forced Air |
| Room Information | Kitchen, Laundry, Living Room, Main Floor Bedroom |
| Has Cooling | Yes |
| Cooling Information | Central Air |
| Flooring Information | Wood |
| InteriorFeatures Information | Balcony |
| EntryLocation | entry |
| Entry Level | 1 |
| SecuritySafety | Fire and Smoke Detection System |
| Bathroom Information | Shower in Tub |
| Main Level Bedrooms | 3 |
| Main Level Bathrooms | 1 |
EXTERIOR FEATURES
| Roof | Composition, Flat |
| Has Pool | No |
| Pool | None |
| Has Patio | Yes |
| Patio | Concrete, Front Porch |
| Has Fence | Yes |
| Fencing | See Remarks |
WALKSCORE
MAP
MORTGAGE CALCULATOR
- Principal & Interest:
- Property Tax: $1,119
- Home Insurance:$119
- HOA Fees:$0
- Mortgage Insurance:
PRICE HISTORY
| Date | Event | Price |
| 08/08/2023 | Sold | $1,365,000 |
| 07/11/2023 | Listed | $1,049,000 |

Topfind Realty
REALTOR®
(844)-333-8033
Questions? Contact today.
Interested in buying or selling a home similar to 1154 Geneva Street?
Glendale Similar Properties
Listing provided courtesy of Aida Sarkissian, Dilbeck Real Estate. Based on information from California Regional Multiple Listing Service, Inc. as of #Date#. This information is for your personal, non-commercial use and may not be used for any purpose other than to identify prospective properties you may be interested in purchasing. Display of MLS data is usually deemed reliable but is NOT guaranteed accurate by the MLS. Buyers are responsible for verifying the accuracy of all information and should investigate the data themselves or retain appropriate professionals. Information from sources other than the Listing Agent may have been included in the MLS data. Unless otherwise specified in writing, Broker/Agent has not and will not verify any information obtained from other sources. The Broker/Agent providing the information contained herein may or may not have been the Listing and/or Selling Agent.
