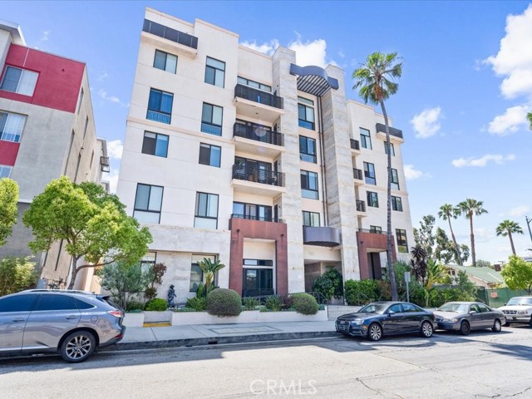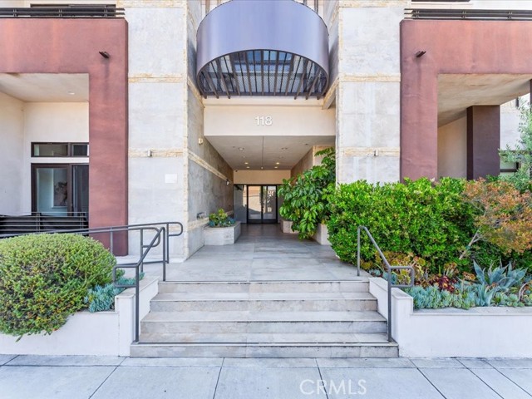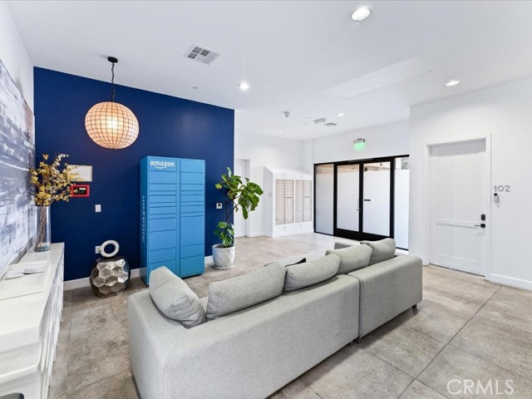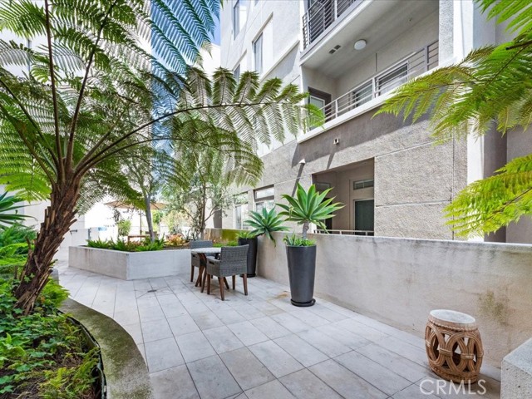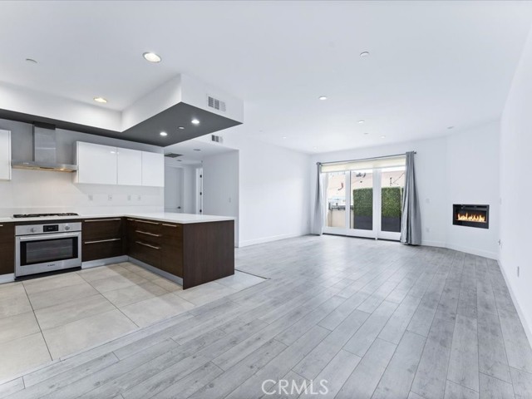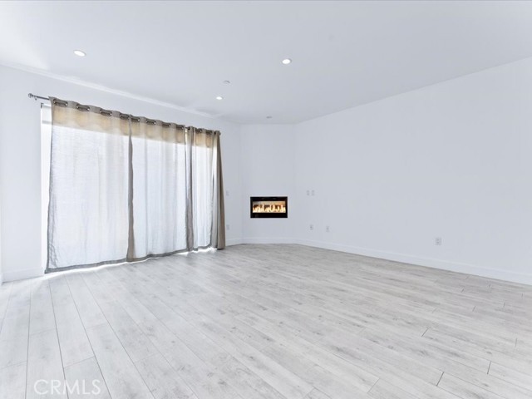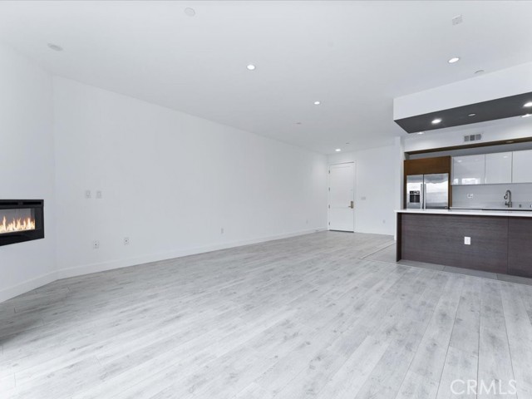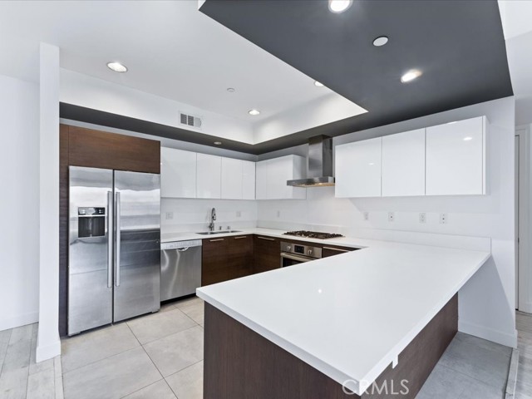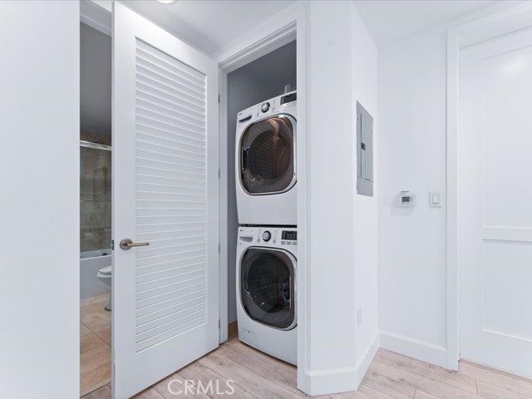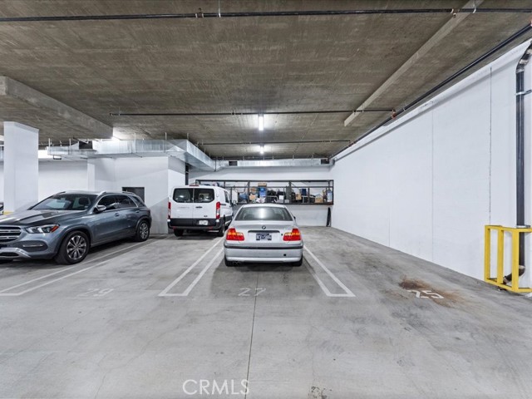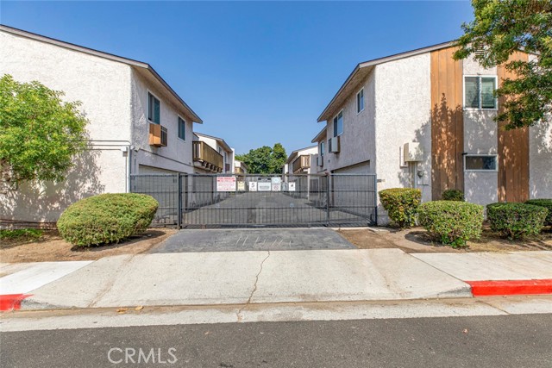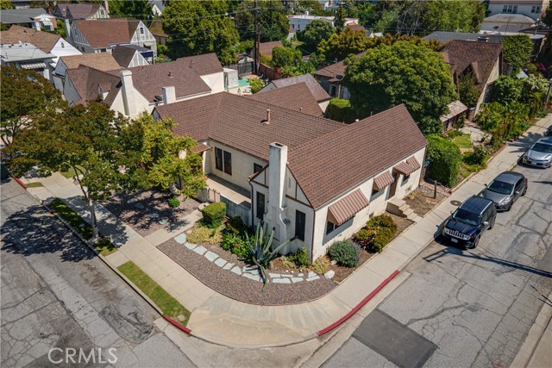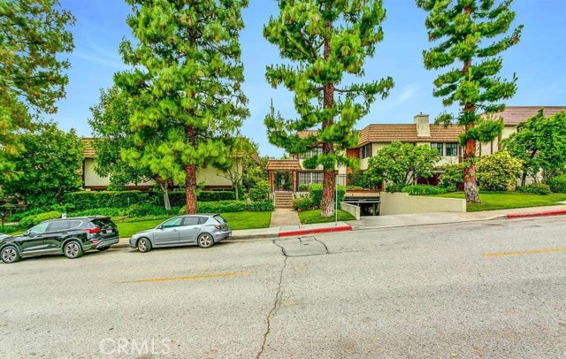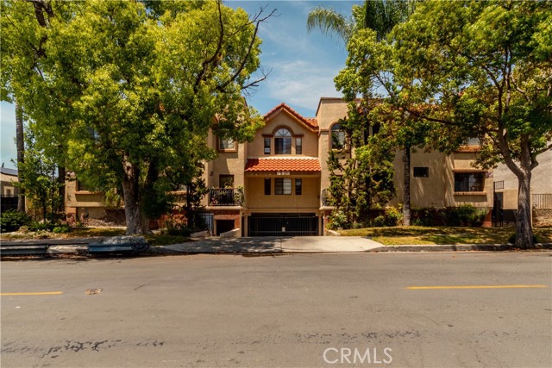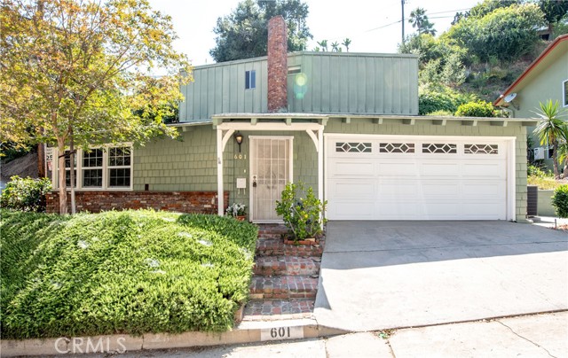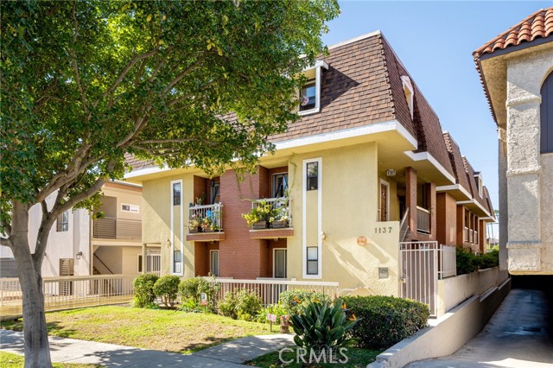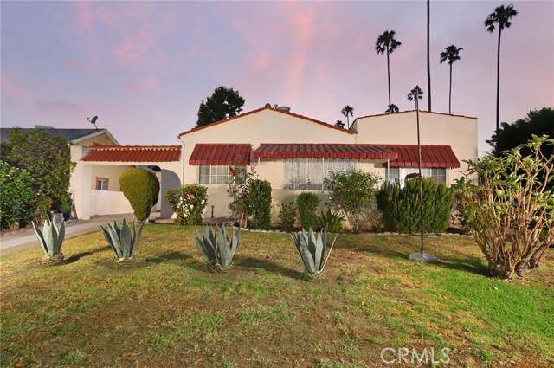118 Kenwood Street #106
Glendale, CA 91205
Sold
118 Kenwood Street #106
Glendale, CA 91205
Sold
Contemporary Living Awaits at 118 South Kenwood Street, Unit 106. Welcome home to modern comfort and style! This stunning 2-bedroom, 2-bathroom condo, built in 2015, offers approximately 1,200 square feet of inviting living space. Step inside and discover an open floor plan bathed in natural light, perfect for entertaining or relaxing.The chef's dream kitchen features high-end appliances and ample counter space for culinary creations. The spacious living area seamlessly flows from the kitchen, ideal for gatherings and unwinding. A tranquil master suite awaits, complete with a stylish ensuite bathroom and generous closet space. A second bedroom and additional bathroom offer flexibility for guests or a home office. Beyond your walls, this desirable Glendale location places you steps away from the vibrant shops, restaurants, and entertainment options of the Americana at Brand and Glendale Galleria. Enjoy the convenience of in-unit laundry and easy access to major freeways for commuting. Don't miss the opportunity to own this modern gem in a sought-after Glendale neighborhood!
PROPERTY INFORMATION
| MLS # | OC24121165 | Lot Size | 15,073 Sq. Ft. |
| HOA Fees | $326/Monthly | Property Type | Condominium |
| Price | $ 829,000
Price Per SqFt: $ 686 |
DOM | 344 Days |
| Address | 118 Kenwood Street #106 | Type | Residential |
| City | Glendale | Sq.Ft. | 1,208 Sq. Ft. |
| Postal Code | 91205 | Garage | 2 |
| County | Los Angeles | Year Built | 2015 |
| Bed / Bath | 2 / 2 | Parking | 2 |
| Built In | 2015 | Status | Closed |
| Sold Date | 2024-07-23 |
INTERIOR FEATURES
| Has Laundry | Yes |
| Laundry Information | Dryer Included, In Closet, Inside, Washer Included |
| Has Fireplace | Yes |
| Fireplace Information | Family Room |
| Has Appliances | Yes |
| Kitchen Appliances | Dishwasher, Disposal, Gas Cooktop, Range Hood, Refrigerator |
| Kitchen Information | Kitchen Island, Kitchen Open to Family Room, Quartz Counters |
| Kitchen Area | Breakfast Counter / Bar |
| Has Heating | Yes |
| Heating Information | Central |
| Room Information | All Bedrooms Down, Kitchen, Living Room, Primary Bathroom, Primary Bedroom |
| Has Cooling | Yes |
| Cooling Information | Central Air |
| Flooring Information | Vinyl |
| InteriorFeatures Information | Balcony, Ceiling Fan(s), Quartz Counters |
| EntryLocation | first floor |
| Entry Level | 1 |
| SecuritySafety | Automatic Gate, Carbon Monoxide Detector(s), Card/Code Access, Fire Sprinkler System, Security System, Smoke Detector(s) |
| Bathroom Information | Bathtub, Shower, Double sinks in bath(s), Quartz Counters |
| Main Level Bedrooms | 2 |
| Main Level Bathrooms | 2 |
EXTERIOR FEATURES
| Has Pool | No |
| Pool | None |
WALKSCORE
MAP
MORTGAGE CALCULATOR
- Principal & Interest:
- Property Tax: $884
- Home Insurance:$119
- HOA Fees:$326
- Mortgage Insurance:
PRICE HISTORY
| Date | Event | Price |
| 07/18/2024 | Pending | $829,000 |
| 07/02/2024 | Active Under Contract | $829,000 |
| 06/27/2024 | Relisted | $829,000 |
| 06/15/2024 | Listed | $829,000 |

Topfind Realty
REALTOR®
(844)-333-8033
Questions? Contact today.
Interested in buying or selling a home similar to 118 Kenwood Street #106?
Glendale Similar Properties
Listing provided courtesy of Ali Bahramian, Berkshire Hathaway HomeService. Based on information from California Regional Multiple Listing Service, Inc. as of #Date#. This information is for your personal, non-commercial use and may not be used for any purpose other than to identify prospective properties you may be interested in purchasing. Display of MLS data is usually deemed reliable but is NOT guaranteed accurate by the MLS. Buyers are responsible for verifying the accuracy of all information and should investigate the data themselves or retain appropriate professionals. Information from sources other than the Listing Agent may have been included in the MLS data. Unless otherwise specified in writing, Broker/Agent has not and will not verify any information obtained from other sources. The Broker/Agent providing the information contained herein may or may not have been the Listing and/or Selling Agent.
