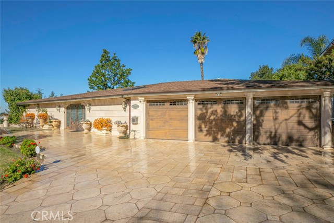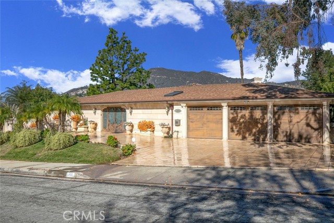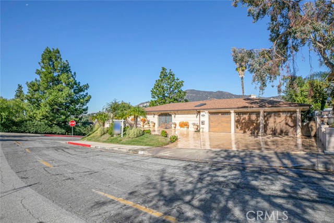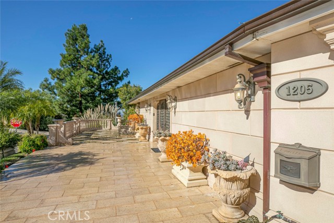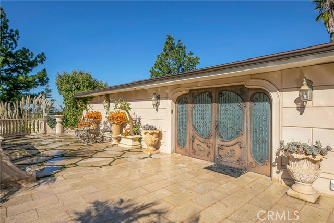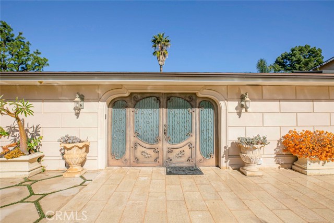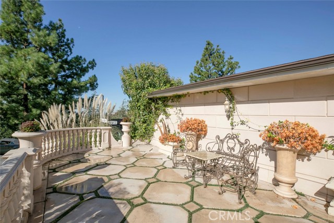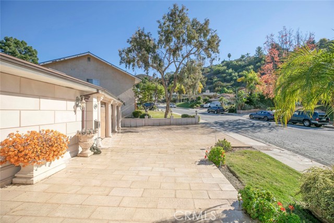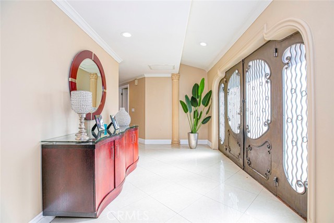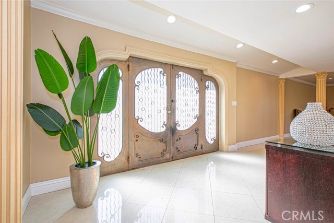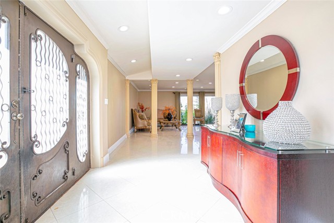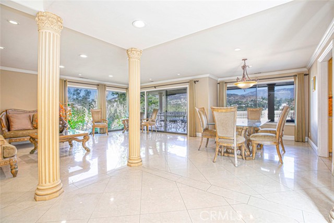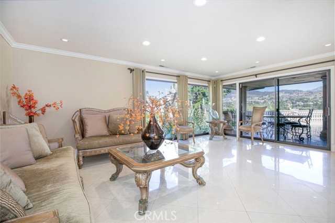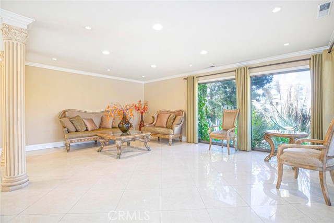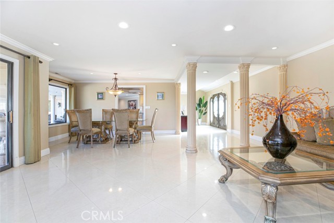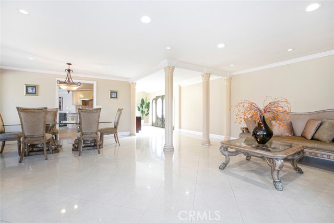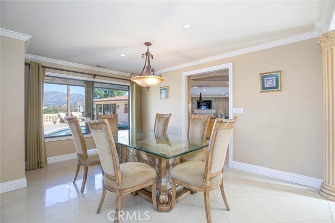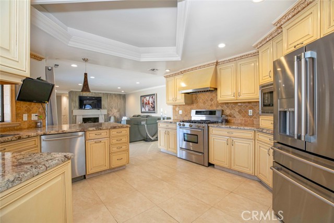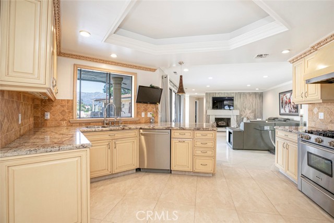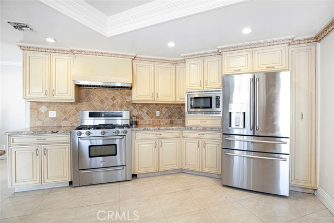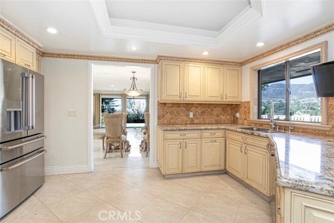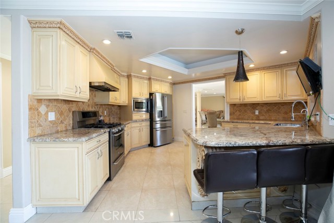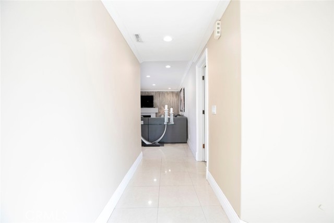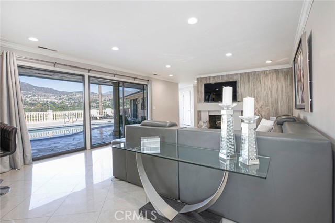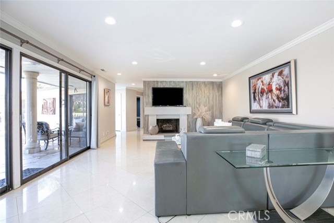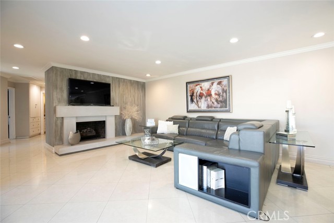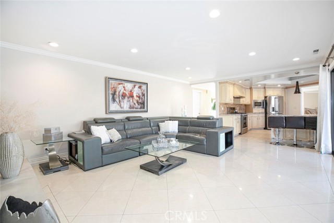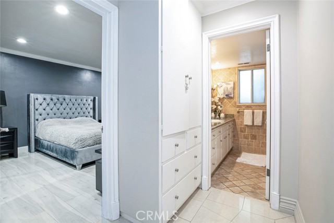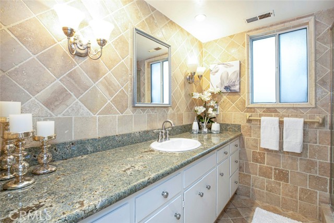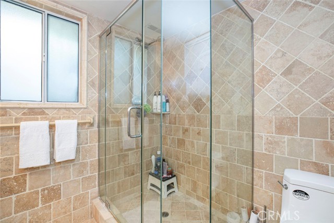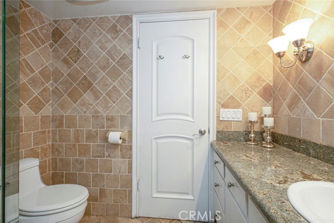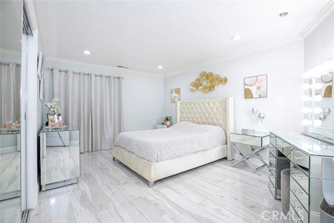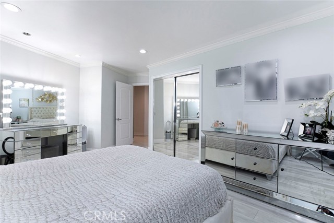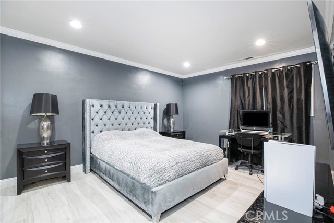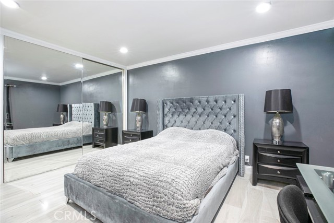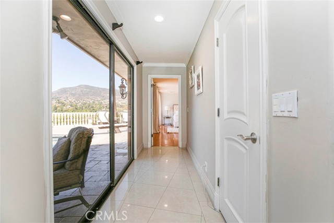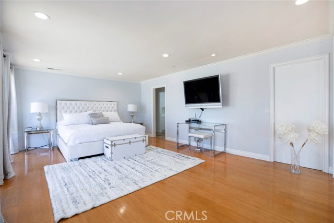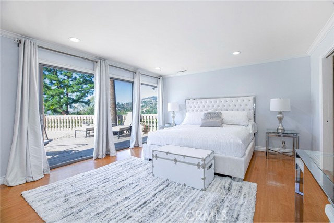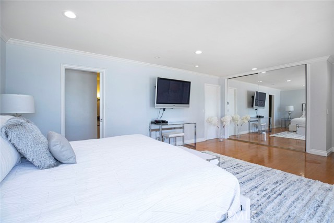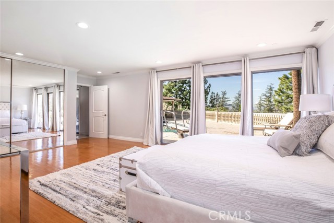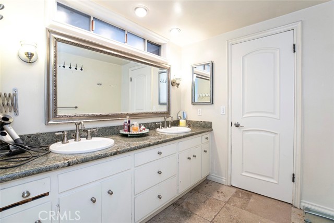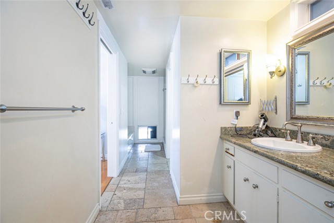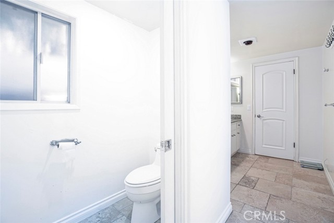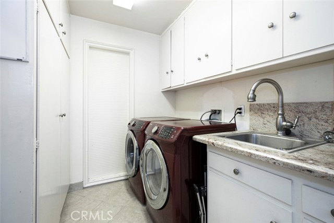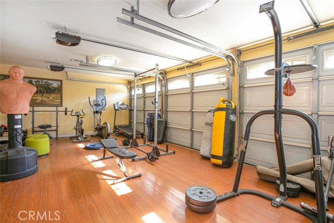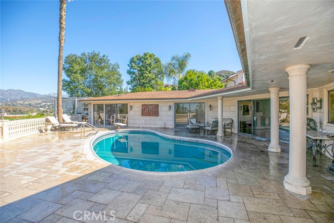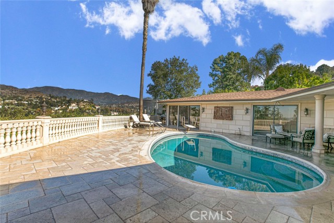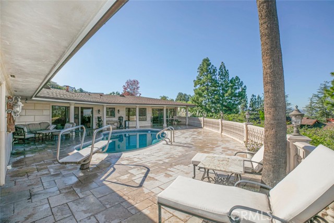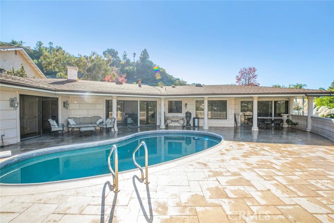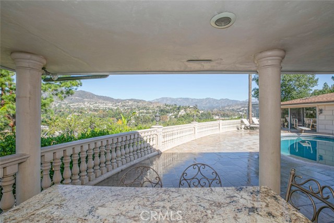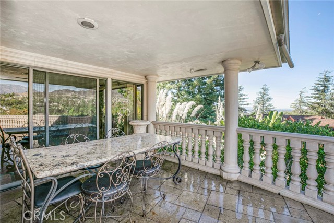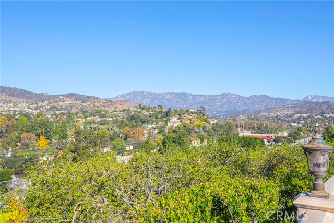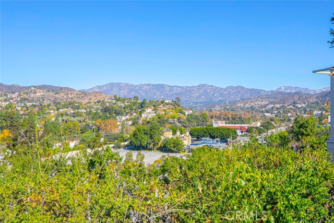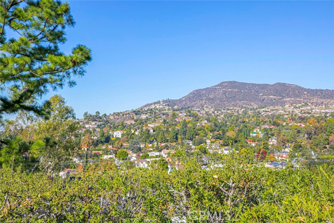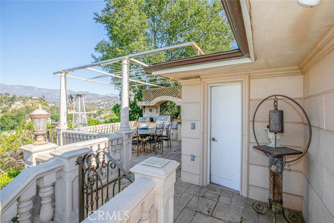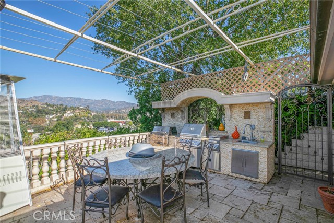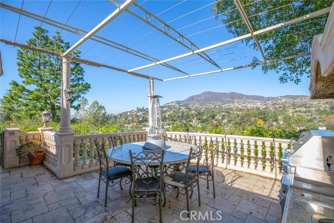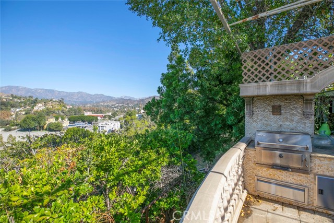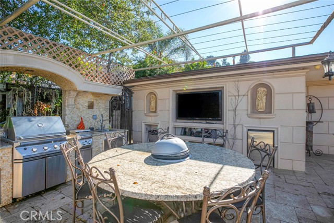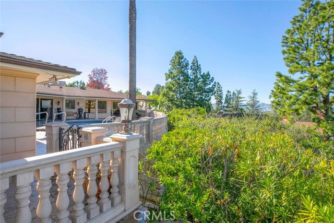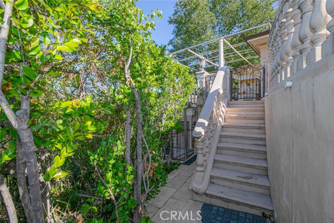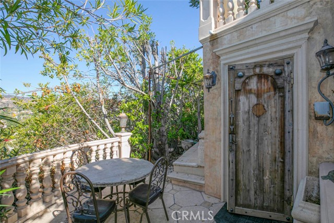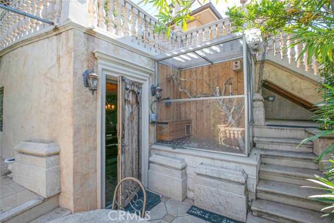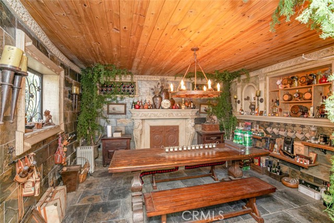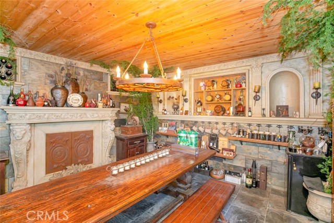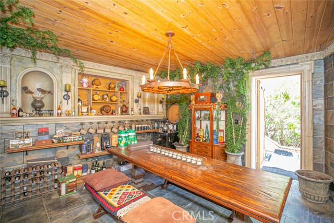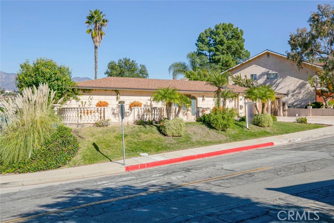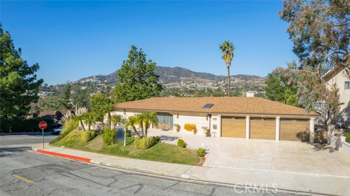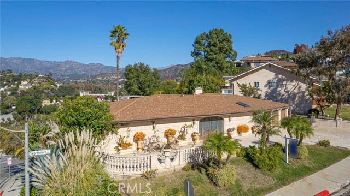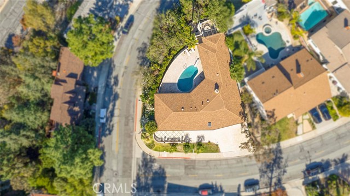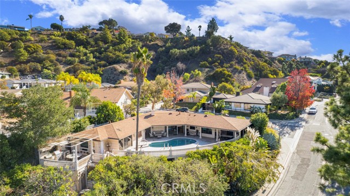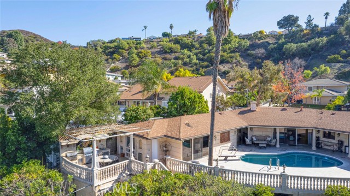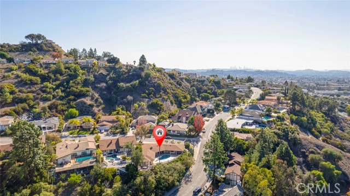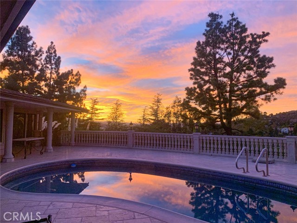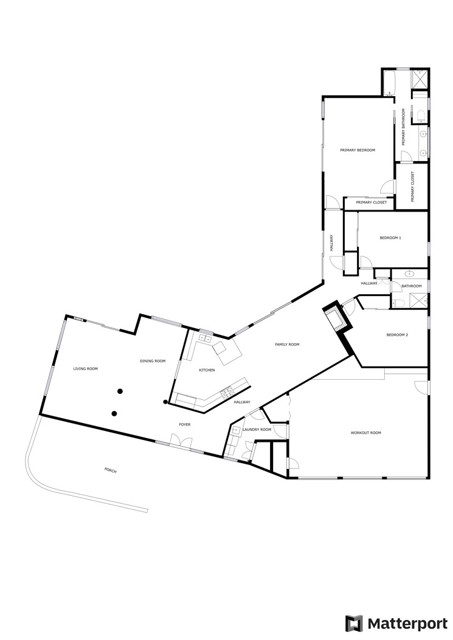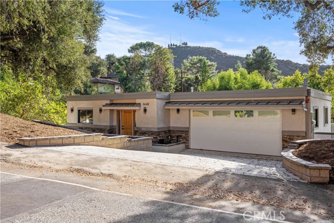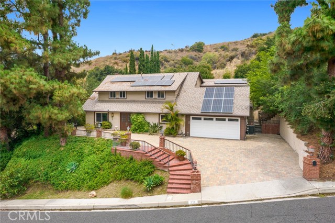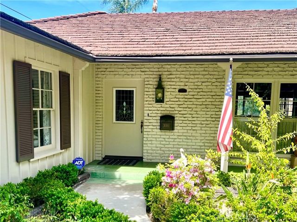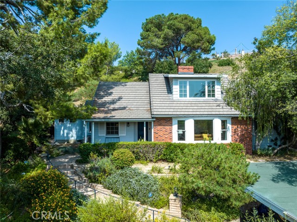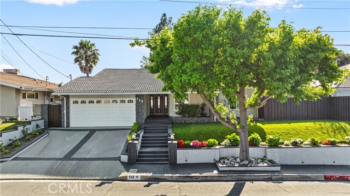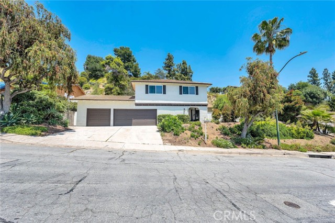1205 Swarthmore Drive
Glendale, CA 91206
Sold
1205 Swarthmore Drive
Glendale, CA 91206
Sold
Welcome to 1205 Swarthmore Drive – a one of a kind single level 3-bedroom, 3-bathroom home with approximately 2,600 sqft of living space and 13,000 sqft lot size, located in the highly sought-after College Hills Neighborhood of Glendale. As you approach the house, you immediately notice its stunning curb appeal, the extra-large, paved driveway, double entry iron door, the good size front yard and privacy. Once you enter the house, you are greeted by a large size hallway. To the left you will find the pleasing living and dining areas, featuring stylish tile floors, recessed lights, base and crown moldings, large windows with views and a sliding door with access to the huge backyard. The kitchen, which is in the heart of the home, offers custom made cabinets with granite countertops and stainless-steel appliances. The family room is next to the kitchen and features tile floors, a lovely fireplace and a sliding door with access to the backyard. Both secondary bedrooms offer modern floors, recessed lights, crown and base moldings. The extra-large master bedroom has ample closet space, access to the backyard and a huge master bathroom with double vanity. The laundry area is of the hallway; has generous cabinet space and direct access to the massive 3 car garage offering plenty of additional storage space. The exquisite entertainer’s dream backyard offers unobstructed 180-degree mountain and city views, a sparkling pool for your relaxation, a massive, paved area to enjoy with friends and family, a fully equipped BBQ area, and a wine room with unique finishes, that will please even the most discriminating buyers. This house has so much to appreciate! Close to great schools, restaurants, shopping and transportation. Don't miss this amazing opportunity to call this place HOME!
PROPERTY INFORMATION
| MLS # | GD22242973 | Lot Size | 12,924 Sq. Ft. |
| HOA Fees | $8/Monthly | Property Type | Single Family Residence |
| Price | $ 1,948,000
Price Per SqFt: $ 749 |
DOM | 916 Days |
| Address | 1205 Swarthmore Drive | Type | Residential |
| City | Glendale | Sq.Ft. | 2,600 Sq. Ft. |
| Postal Code | 91206 | Garage | 3 |
| County | Los Angeles | Year Built | 1973 |
| Bed / Bath | 3 / 3 | Parking | 9 |
| Built In | 1973 | Status | Closed |
| Sold Date | 2023-01-06 |
INTERIOR FEATURES
| Has Laundry | Yes |
| Laundry Information | Gas Dryer Hookup, Individual Room |
| Has Fireplace | Yes |
| Fireplace Information | Family Room, Gas |
| Has Appliances | Yes |
| Kitchen Appliances | Dishwasher, Gas Range, Microwave, Range Hood |
| Kitchen Information | Granite Counters |
| Kitchen Area | Breakfast Counter / Bar, In Family Room, Dining Room, In Living Room |
| Has Heating | Yes |
| Heating Information | Central |
| Room Information | Family Room, Laundry, Living Room, Walk-In Closet |
| Has Cooling | Yes |
| Cooling Information | Central Air |
| Flooring Information | Tile |
| InteriorFeatures Information | Crown Molding, Granite Counters, Open Floorplan, Recessed Lighting, Storage |
| DoorFeatures | Double Door Entry |
| Bathroom Information | Bathtub, Shower, Closet in bathroom, Double Sinks In Master Bath, Granite Counters, Privacy toilet door |
| Main Level Bedrooms | 3 |
| Main Level Bathrooms | 3 |
EXTERIOR FEATURES
| ExteriorFeatures | Rain Gutters |
| FoundationDetails | Slab |
| Roof | Shingle |
| Has Pool | Yes |
| Pool | Private, Diving Board, Gas Heat, In Ground, Pebble |
| Has Patio | Yes |
| Patio | Covered, Rear Porch |
WALKSCORE
MAP
MORTGAGE CALCULATOR
- Principal & Interest:
- Property Tax: $2,078
- Home Insurance:$119
- HOA Fees:$0
- Mortgage Insurance:
PRICE HISTORY
| Date | Event | Price |
| 01/06/2023 | Sold | $2,000,000 |
| 12/18/2022 | Pending | $1,948,000 |
| 11/21/2022 | Listed | $1,948,000 |

Topfind Realty
REALTOR®
(844)-333-8033
Questions? Contact today.
Interested in buying or selling a home similar to 1205 Swarthmore Drive?
Listing provided courtesy of Levon Yengibaryan, Coldwell Banker Hallmark. Based on information from California Regional Multiple Listing Service, Inc. as of #Date#. This information is for your personal, non-commercial use and may not be used for any purpose other than to identify prospective properties you may be interested in purchasing. Display of MLS data is usually deemed reliable but is NOT guaranteed accurate by the MLS. Buyers are responsible for verifying the accuracy of all information and should investigate the data themselves or retain appropriate professionals. Information from sources other than the Listing Agent may have been included in the MLS data. Unless otherwise specified in writing, Broker/Agent has not and will not verify any information obtained from other sources. The Broker/Agent providing the information contained herein may or may not have been the Listing and/or Selling Agent.
