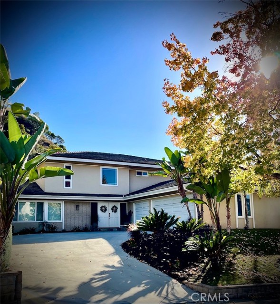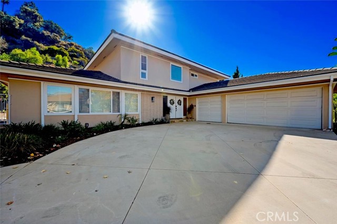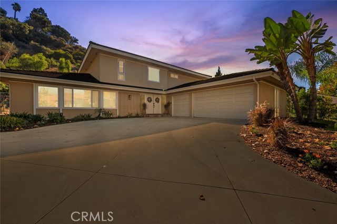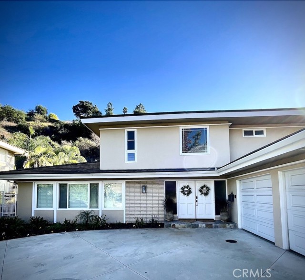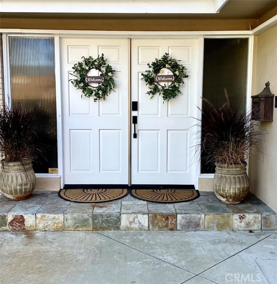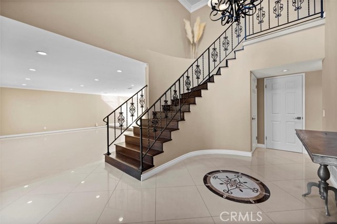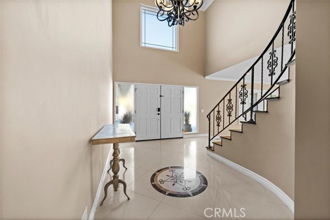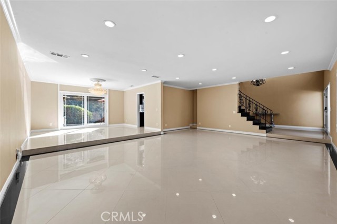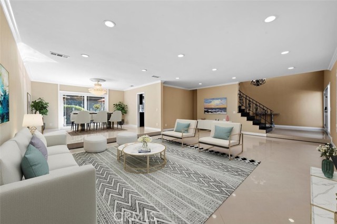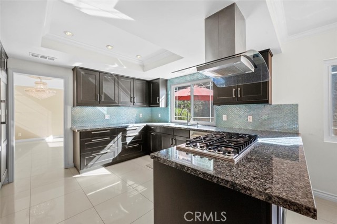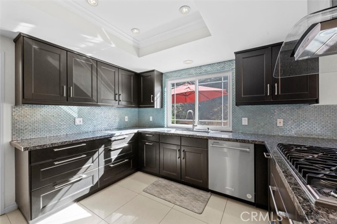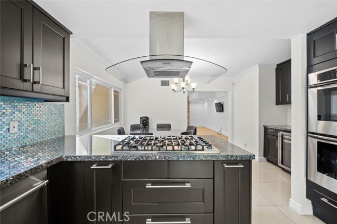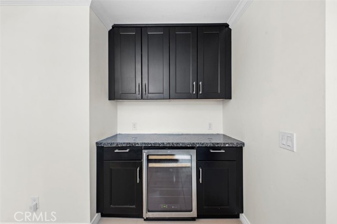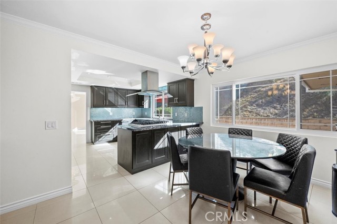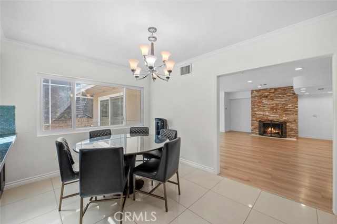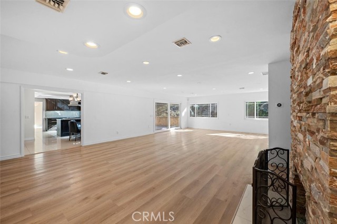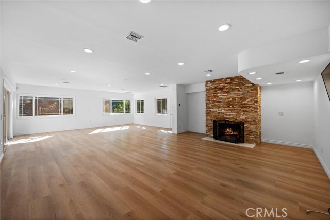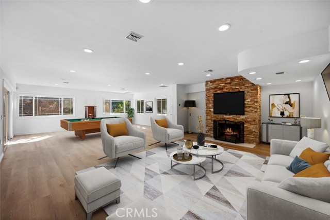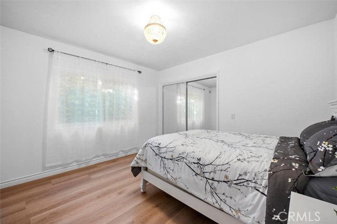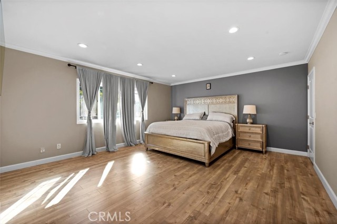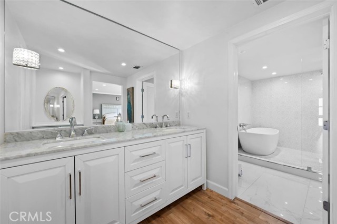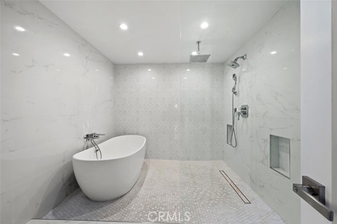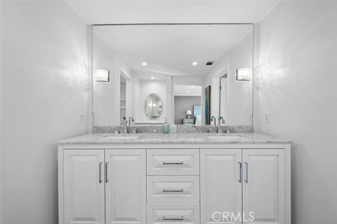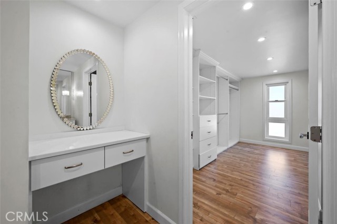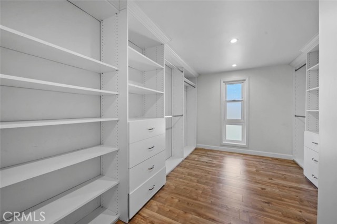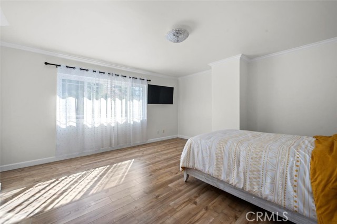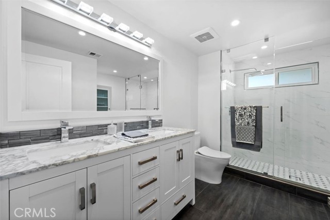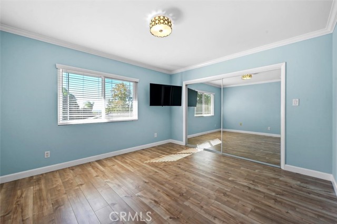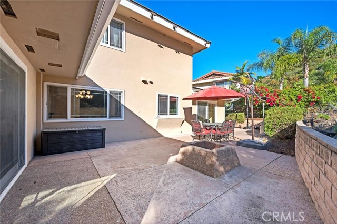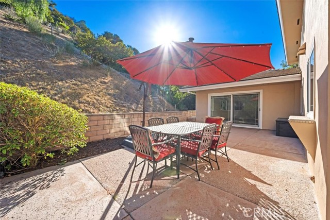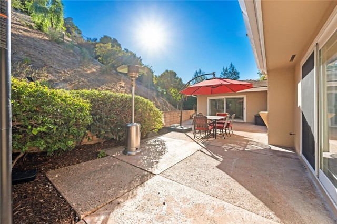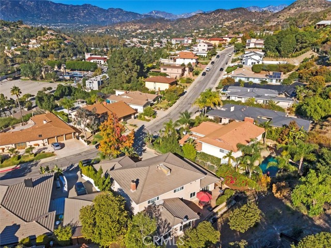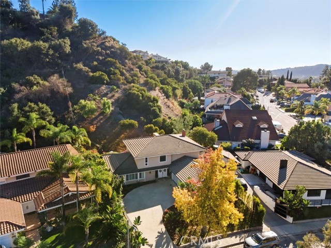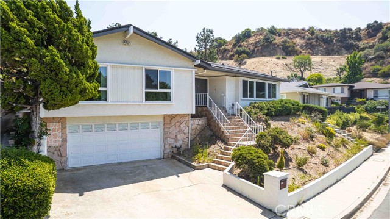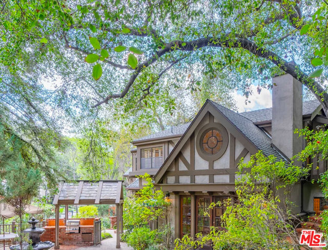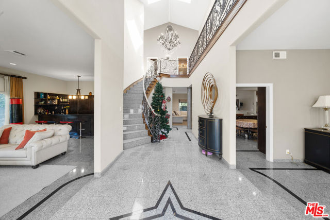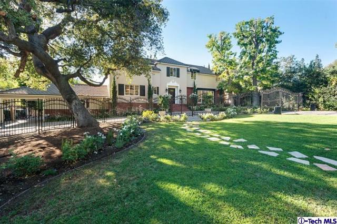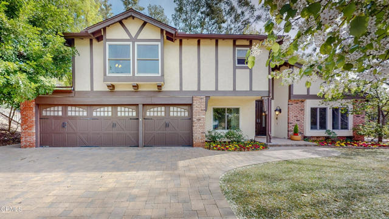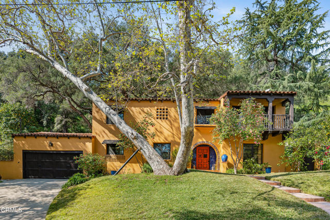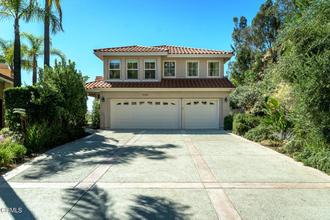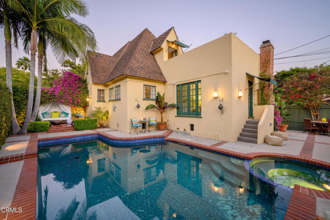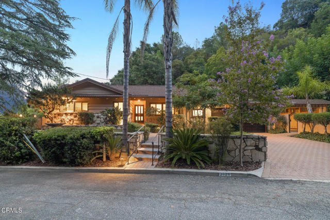1210 Swarthmore Dr. Drive
Glendale, CA 91206
Sold
1210 Swarthmore Dr. Drive
Glendale, CA 91206
Sold
Welcome to 1210 Swarthmore Drive nestled in the desirable College Hills community of Glendale. This lovely 3776 sq ft residence boasts 4 bedrooms and 3 bathrooms offering an abundance of living space for you to entertain and call home. The double entry doors lead you to a grand entrance with gleaming porcelain floors and curved staircase. You are greeted by an expansive and inviting living room that sets the tone for elegance and style. The dining room is perfect for hosting memorable get-togethers. The large den provides space for gatherings, games, relaxation, an ideal setting for movie nights, or quiet evenings with loved ones. Newer HVAC system keeps the home comfortable year-round. The kitchen has ample counter space, and a layout designed for both efficiency and style. First floor has 1 bedroom and a ¾ bath. The second floor has a primary suite, and 2 ample sized bedrooms, one with view of the hillside, the other with peek-a-boo city views, and a ¾ bathroom. The primary suite is a true escape with its own spacious closet and custom bathroom. Wall-to-wall Porcelanosa tile provides a spa-like ambiance for ultimate relaxation. There is separate laundry room and a 3-car garage with EV Charger. Situated near schools, shopping, restaurants, and entertainment, you're in the vicinity of Glendale Galleria and the iconic Americana at Brand. Commuting is a breeze with easy access to freeways, making this home a perfect hub for exploring all that Glendale and the surrounding areas have to offer. Schedule a showing today and discover 1210 Swarthmore Drive in the coveted College Hills neighborhood. Your dream home awaits!
PROPERTY INFORMATION
| MLS # | PF23206733 | Lot Size | 17,090 Sq. Ft. |
| HOA Fees | $8/Monthly | Property Type | Single Family Residence |
| Price | $ 2,199,000
Price Per SqFt: $ 582 |
DOM | 564 Days |
| Address | 1210 Swarthmore Dr. Drive | Type | Residential |
| City | Glendale | Sq.Ft. | 3,776 Sq. Ft. |
| Postal Code | 91206 | Garage | 3 |
| County | Los Angeles | Year Built | 1970 |
| Bed / Bath | 4 / 1 | Parking | 3 |
| Built In | 1970 | Status | Closed |
| Sold Date | 2023-12-08 |
INTERIOR FEATURES
| Has Laundry | Yes |
| Laundry Information | Gas & Electric Dryer Hookup, Individual Room, Inside, Washer Hookup |
| Has Fireplace | Yes |
| Fireplace Information | Family Room, Gas, Fire Pit, Masonry |
| Has Appliances | Yes |
| Kitchen Appliances | 6 Burner Stove, Built-In Range, Convection Oven, Dishwasher, Double Oven, Electric Oven, Disposal, Gas Range, Gas Water Heater, High Efficiency Water Heater, Range Hood, Recirculated Exhaust Fan, Tankless Water Heater, Water Line to Refrigerator, Water Purifier |
| Kitchen Information | Granite Counters, Self-closing cabinet doors, Self-closing drawers, Utility sink |
| Kitchen Area | Family Kitchen, Dining Room, In Kitchen |
| Has Heating | Yes |
| Heating Information | Central, ENERGY STAR Qualified Equipment, Fireplace(s), Forced Air, Natural Gas |
| Room Information | Family Room, Formal Entry, Foyer, Kitchen, Laundry, Living Room, Main Floor Bedroom, Primary Bathroom, Primary Bedroom, Walk-In Closet |
| Has Cooling | Yes |
| Cooling Information | Central Air, Electric, ENERGY STAR Qualified Equipment, SEER Rated 13-15, SEER Rated 16+ |
| Flooring Information | Laminate, Tile |
| InteriorFeatures Information | Attic Fan, Block Walls, Cathedral Ceiling(s), Copper Plumbing Partial, Crown Molding, Granite Counters, High Ceilings, Recessed Lighting, Storage, Sunken Living Room |
| EntryLocation | First Floor, Front of House |
| Entry Level | 1 |
| Has Spa | No |
| SpaDescription | None |
| WindowFeatures | Double Pane Windows, Low Emissivity Windows, Plantation Shutters, Screens |
| SecuritySafety | Carbon Monoxide Detector(s), Security Lights, Smoke Detector(s) |
| Bathroom Information | Bathtub, Low Flow Shower, Low Flow Toilet(s), Double sinks in bath(s), Double Sinks in Primary Bath, Dual shower heads (or Multiple), Exhaust fan(s), Separate tub and shower, Soaking Tub, Stone Counters, Walk-in shower |
| Main Level Bedrooms | 1 |
| Main Level Bathrooms | 1 |
EXTERIOR FEATURES
| ExteriorFeatures | Lighting, Rain Gutters |
| FoundationDetails | Slab |
| Roof | Concrete |
| Has Pool | No |
| Pool | None |
| Has Patio | Yes |
| Patio | Concrete, Patio |
| Has Fence | Yes |
| Fencing | Average Condition, Block, Chain Link |
| Has Sprinklers | Yes |
WALKSCORE
MAP
MORTGAGE CALCULATOR
- Principal & Interest:
- Property Tax: $2,346
- Home Insurance:$119
- HOA Fees:$0
- Mortgage Insurance:
PRICE HISTORY
| Date | Event | Price |
| 12/08/2023 | Sold | $2,325,000 |
| 11/08/2023 | Listed | $2,199,000 |

Topfind Realty
REALTOR®
(844)-333-8033
Questions? Contact today.
Interested in buying or selling a home similar to 1210 Swarthmore Dr. Drive?
Listing provided courtesy of Samantha Gunther, Berkshire Hathaway Home Serv.. Based on information from California Regional Multiple Listing Service, Inc. as of #Date#. This information is for your personal, non-commercial use and may not be used for any purpose other than to identify prospective properties you may be interested in purchasing. Display of MLS data is usually deemed reliable but is NOT guaranteed accurate by the MLS. Buyers are responsible for verifying the accuracy of all information and should investigate the data themselves or retain appropriate professionals. Information from sources other than the Listing Agent may have been included in the MLS data. Unless otherwise specified in writing, Broker/Agent has not and will not verify any information obtained from other sources. The Broker/Agent providing the information contained herein may or may not have been the Listing and/or Selling Agent.
