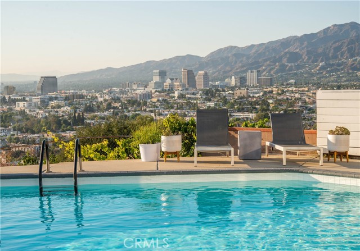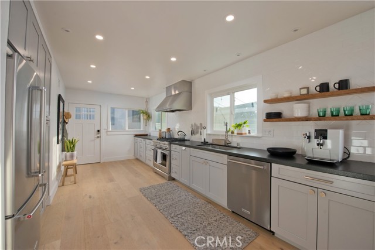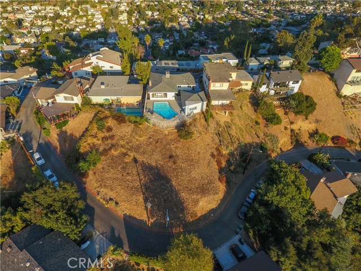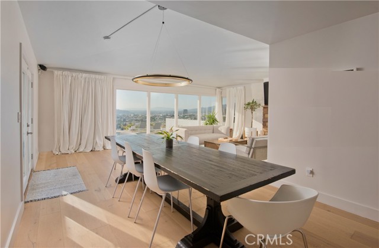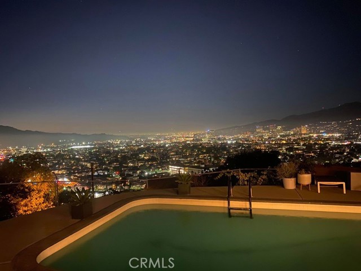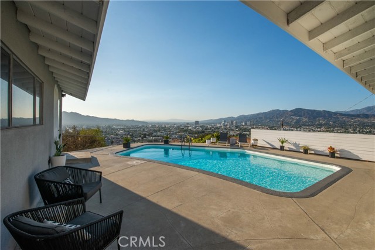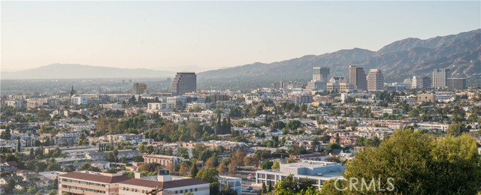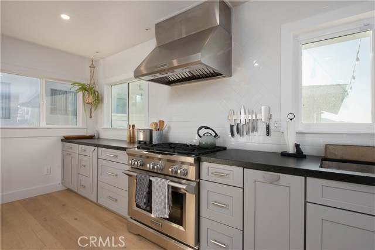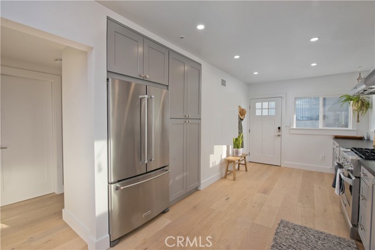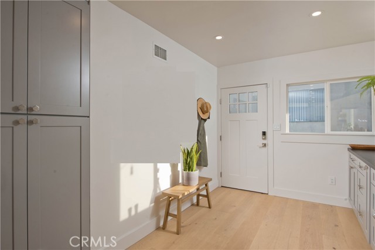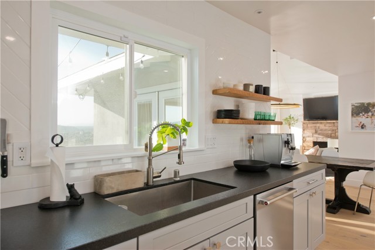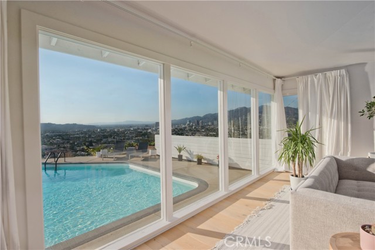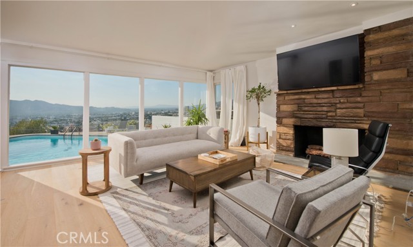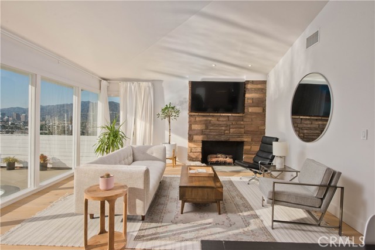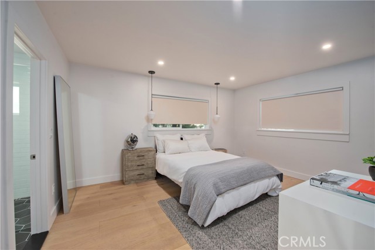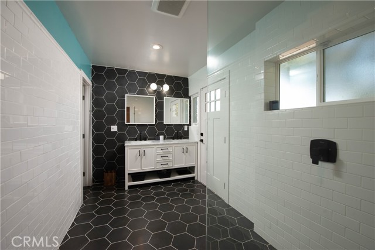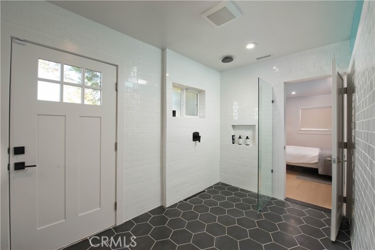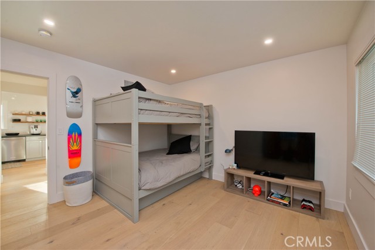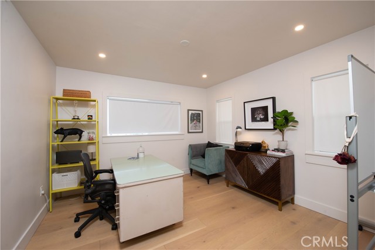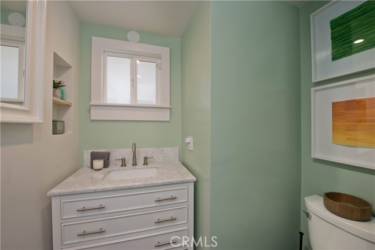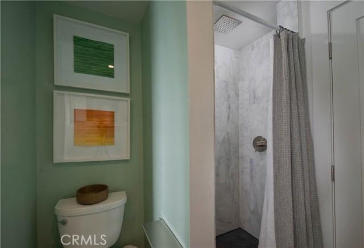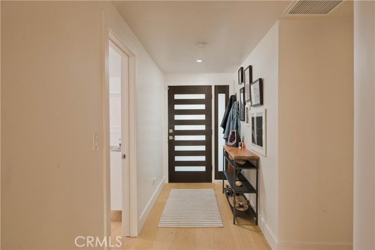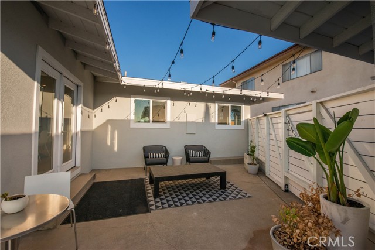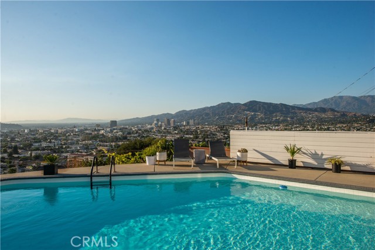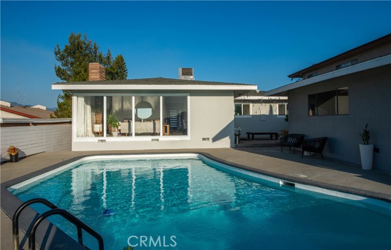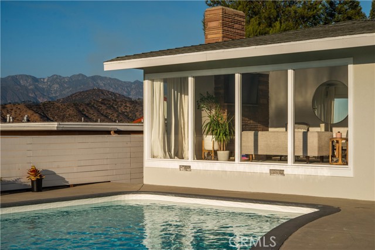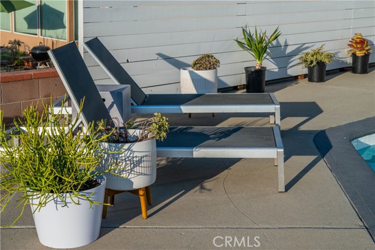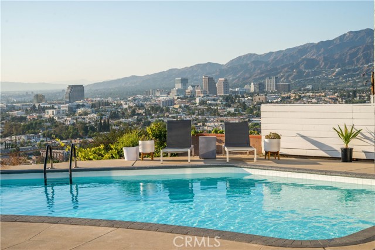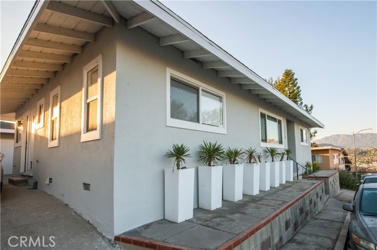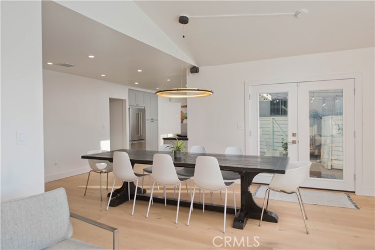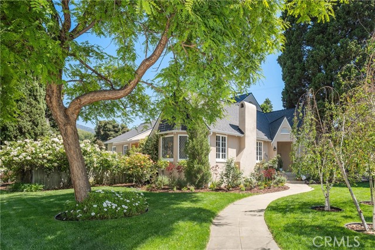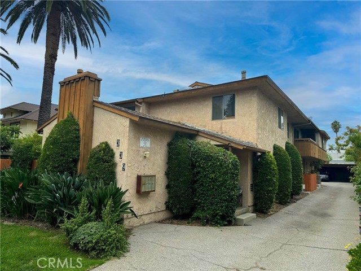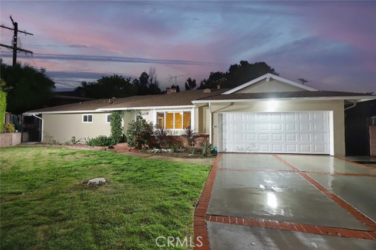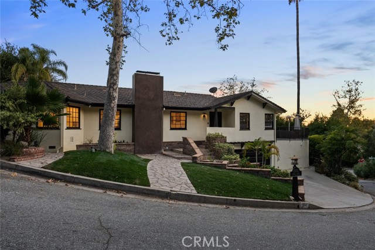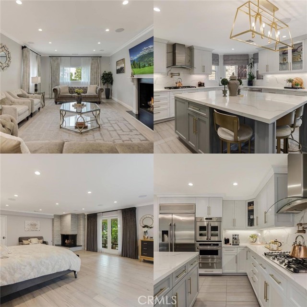1215 Vista Superba Street
Glendale, CA 91205
Sold
1215 Vista Superba Street
Glendale, CA 91205
Sold
VIew View View ... Nestled in the picturesque hills of Glendale, California, this remarkable house with unparalleled views that are truly unmatched in all of LA. From its elevated position, you'll feel you can almost catch a glimpse of the serene beauty of Calabasas, undoubtedly marvel at the iconic Griffith Park Observatory, and behold the dazzling skyline of downtown LA on clear days. A creative songwriters oasis. Adding to its allure, this home features a detached garage in the prime location of Glendale's sought-after Adams Hill neighborhood. A ranch style with 3 bedrooms, 2 baths, and sitting on a flat lot. There's abundant space for expansion and customization. Picture-perfect windows in the living room frame the breathtaking 180-degree views of Glendale and the Griffith Observatory. Recently remodeled to perfection, this home exudes modern elegance and sophistication. Every corner showcases meticulous attention to detail and impeccable taste, blending seamlessly with the natural beauty that surrounds it. Conveniently located with easy access to Downtown LA, Atwater Village, Eagle Rock, Silverlake, Los Feliz, Pasadena, and Burbank, this home offers a lifestyle of unparalleled convenience and luxury. Don't miss this rare opportunity to own a piece of paradise in Glendale, where stunning views, impeccable design, and unbeatable location converge to create a truly exceptional living experience. Truly one of a kind and one of my favorite homes.
PROPERTY INFORMATION
| MLS # | SR24079313 | Lot Size | 4,959 Sq. Ft. |
| HOA Fees | $0/Monthly | Property Type | Single Family Residence |
| Price | $ 1,790,000
Price Per SqFt: $ 1,050 |
DOM | 400 Days |
| Address | 1215 Vista Superba Street | Type | Residential |
| City | Glendale | Sq.Ft. | 1,705 Sq. Ft. |
| Postal Code | 91205 | Garage | 2 |
| County | Los Angeles | Year Built | 1958 |
| Bed / Bath | 3 / 2 | Parking | 2 |
| Built In | 1958 | Status | Closed |
| Sold Date | 2024-09-04 |
INTERIOR FEATURES
| Has Laundry | Yes |
| Laundry Information | In Closet |
| Has Fireplace | Yes |
| Fireplace Information | Family Room |
| Has Appliances | Yes |
| Kitchen Appliances | 6 Burner Stove |
| Kitchen Area | Dining Room |
| Has Heating | Yes |
| Heating Information | Central |
| Room Information | Primary Bathroom, Primary Suite |
| Has Cooling | Yes |
| Cooling Information | Central Air |
| InteriorFeatures Information | Cathedral Ceiling(s), Open Floorplan |
| EntryLocation | 1 |
| Entry Level | 1 |
| Bathroom Information | Shower |
| Main Level Bedrooms | 3 |
| Main Level Bathrooms | 2 |
EXTERIOR FEATURES
| Roof | Shingle |
| Has Pool | Yes |
| Pool | Private, In Ground |
| Has Patio | Yes |
| Patio | Concrete, Patio |
| Has Fence | Yes |
| Fencing | Wood |
WALKSCORE
MAP
MORTGAGE CALCULATOR
- Principal & Interest:
- Property Tax: $1,909
- Home Insurance:$119
- HOA Fees:$0
- Mortgage Insurance:
PRICE HISTORY
| Date | Event | Price |
| 06/08/2024 | Pending | $1,790,000 |
| 05/03/2024 | Relisted | $1,790,000 |
| 04/20/2024 | Listed | $1,790,000 |

Topfind Realty
REALTOR®
(844)-333-8033
Questions? Contact today.
Interested in buying or selling a home similar to 1215 Vista Superba Street?
Listing provided courtesy of Brian Stace, Pinnacle Estate Properties, Inc.. Based on information from California Regional Multiple Listing Service, Inc. as of #Date#. This information is for your personal, non-commercial use and may not be used for any purpose other than to identify prospective properties you may be interested in purchasing. Display of MLS data is usually deemed reliable but is NOT guaranteed accurate by the MLS. Buyers are responsible for verifying the accuracy of all information and should investigate the data themselves or retain appropriate professionals. Information from sources other than the Listing Agent may have been included in the MLS data. Unless otherwise specified in writing, Broker/Agent has not and will not verify any information obtained from other sources. The Broker/Agent providing the information contained herein may or may not have been the Listing and/or Selling Agent.
