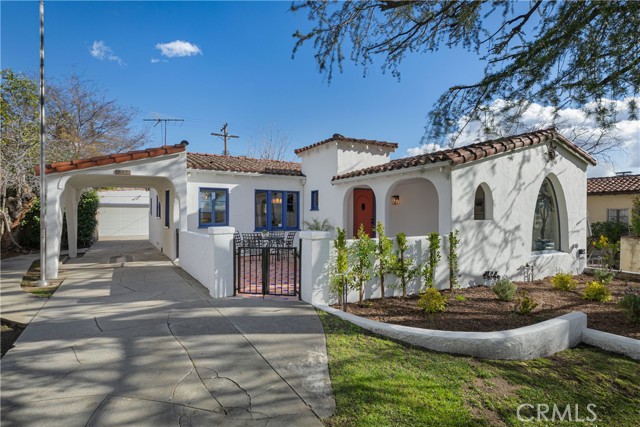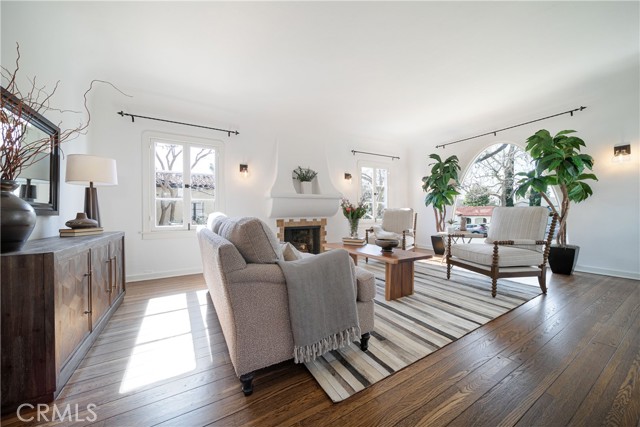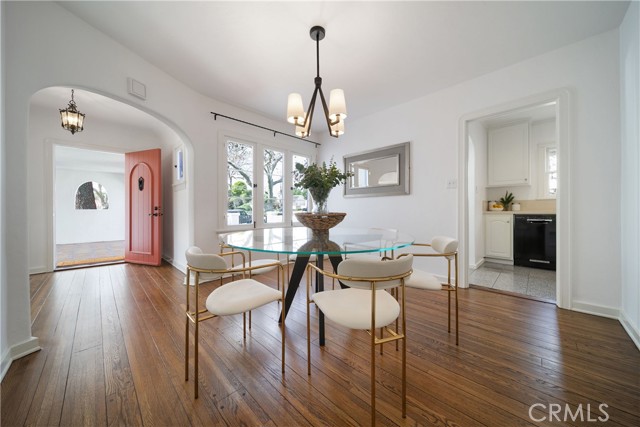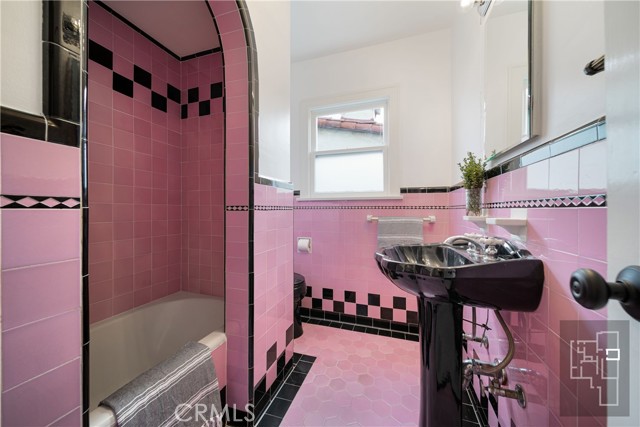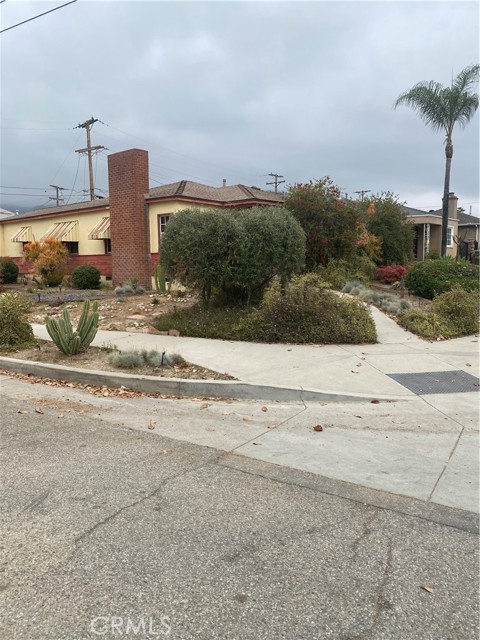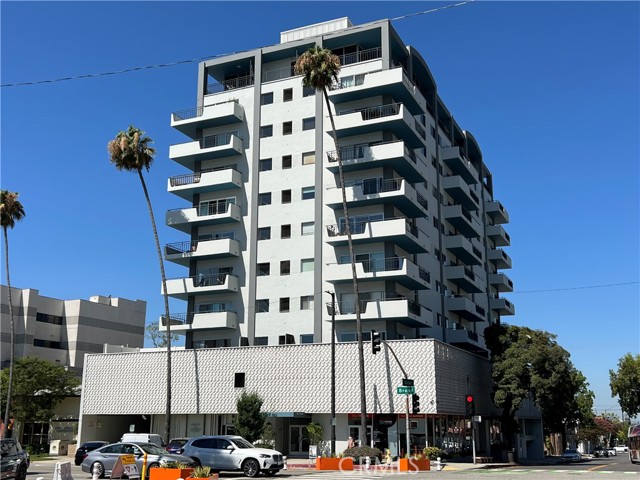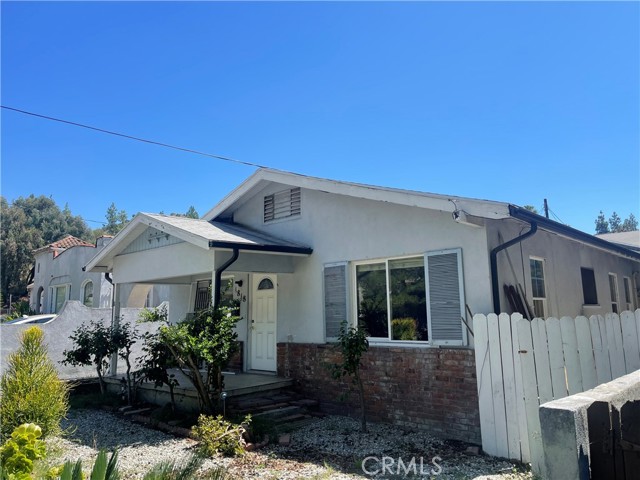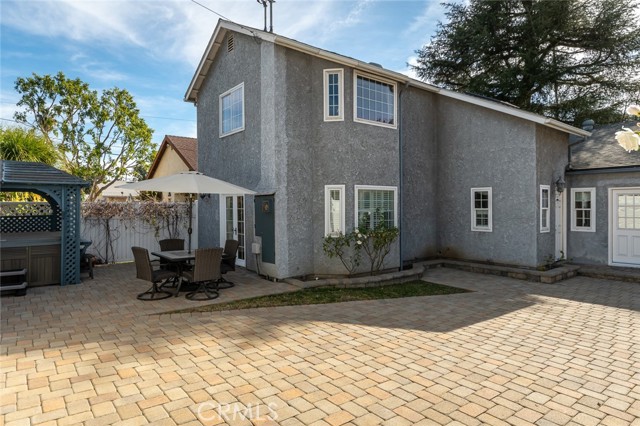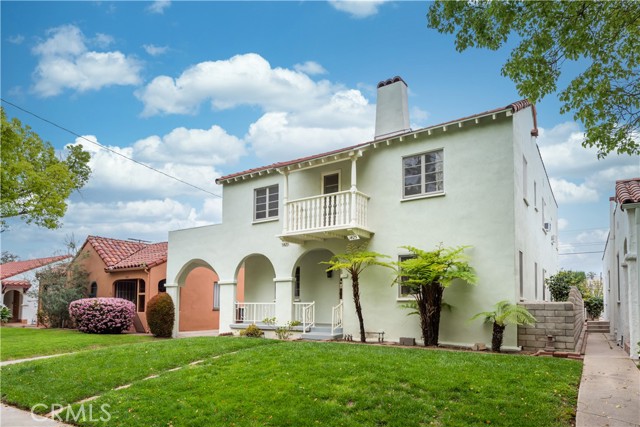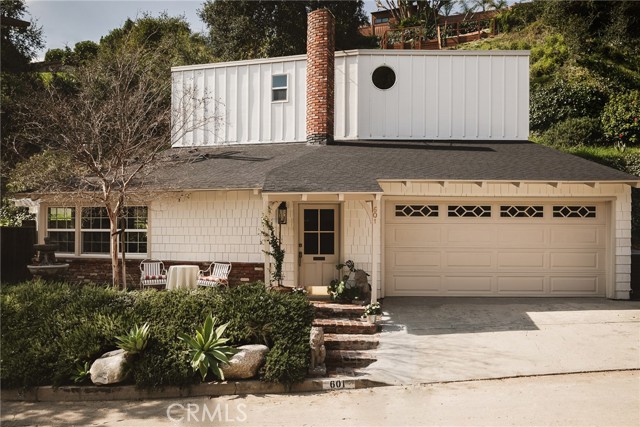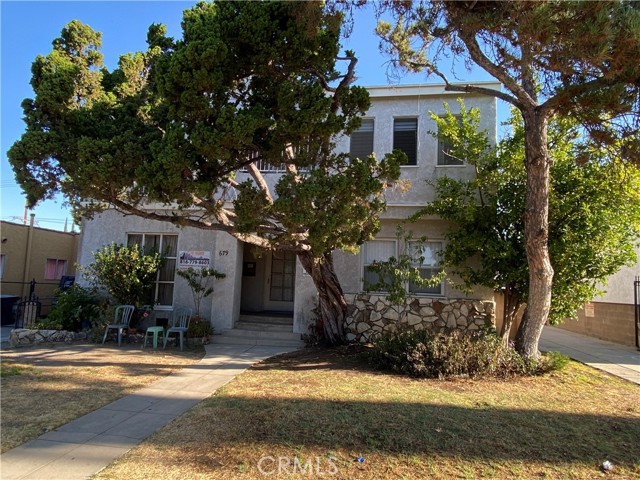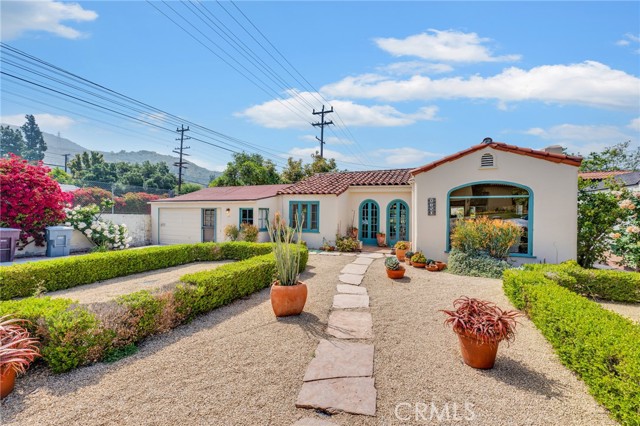1252 Highland Avenue
Glendale, CA 91202
Sold
Charming single-story courtyard Spanish style home on a wide tree-lined street in Northwest Glendale around the corner from Mark Keppel Performing Arts Magnet School and near to the Disney & Dreamworks campuses as well as the Kenneth Village. This super sweet house retains much of its original character detail throughout the house such as just-refinished hardwood floors, wood windows, and a red tile roof. A spacious front courtyard has period-inspired Saltilo tile and an arched loggia at the front door. The south and west facing formal Living Room gets lots of natural light through a huge arched picture window and features a coved ceiling, period decorative fireplace and . The bright Dining Room overlooks the courtyard through original French wood windows. A lightly and tastefully refreshed Kitchen has brand new Quartz counters, brand new refrigerator, new gas cooktop and new oven (oven will be installed prior to close of escrow), a new sink and new recessed lighting. The quaint adjacent Breakfast Nook also overlooks the courtyard. Off the central hall are all three Bedrooms, each with step-in closets, and a full Bathroom with lovely vintage just-restored tile. There is an additional 3/4 Bathroom between one of the Bedrooms and the Service Porch. Out back, the finished detached 2-car Garage houses the Laundry Room. The flat lot widens as it goes back creating a nice spacious grassy Backyard with newly installed irrigation and pomegranate, lemon and avocado trees. There is central HVAC and some plumbing and electrical updates. A 180 SF Basement, accessed from outside, offers plenty of convenient storage. This is a great home in an equally great Glendale neighborhood!
PROPERTY INFORMATION
| MLS # | GD24021342 | Lot Size | 7,279 Sq. Ft. |
| HOA Fees | $0/Monthly | Property Type | Single Family Residence |
| Price | $ 1,295,000
Price Per SqFt: $ 869 |
DOM | 476 Days |
| Address | 1252 Highland Avenue | Type | Residential |
| City | Glendale | Sq.Ft. | 1,491 Sq. Ft. |
| Postal Code | 91202 | Garage | 2 |
| County | Los Angeles | Year Built | 1931 |
| Bed / Bath | 3 / 1 | Parking | 3 |
| Built In | 1931 | Status | Closed |
| Sold Date | 2024-02-28 |
INTERIOR FEATURES
| Has Laundry | Yes |
| Laundry Information | In Garage, Individual Room |
| Has Fireplace | Yes |
| Fireplace Information | Living Room, Decorative |
| Has Appliances | Yes |
| Kitchen Appliances | Dishwasher, Electric Oven, Disposal, Gas Cooktop, Refrigerator, Vented Exhaust Fan |
| Kitchen Information | Quartz Counters |
| Kitchen Area | Breakfast Nook |
| Has Heating | Yes |
| Heating Information | Central, Forced Air |
| Room Information | Basement, Formal Entry |
| Has Cooling | Yes |
| Cooling Information | Central Air |
| Flooring Information | Tile, Wood |
| InteriorFeatures Information | Ceiling Fan(s), Copper Plumbing Partial, Recessed Lighting |
| EntryLocation | 1 |
| Entry Level | 1 |
| Has Spa | No |
| SpaDescription | None |
| WindowFeatures | Casement Windows, French/Mullioned, Wood Frames |
| SecuritySafety | Carbon Monoxide Detector(s), Smoke Detector(s) |
| Main Level Bedrooms | 3 |
| Main Level Bathrooms | 2 |
EXTERIOR FEATURES
| ExteriorFeatures | Rain Gutters |
| FoundationDetails | Raised |
| Roof | Rolled/Hot Mop, Spanish Tile |
| Has Pool | No |
| Pool | None |
| Has Patio | Yes |
| Patio | Front Porch, Tile |
| Has Fence | Yes |
| Fencing | Block, Wood |
| Has Sprinklers | Yes |
WALKSCORE
MAP
MORTGAGE CALCULATOR
- Principal & Interest:
- Property Tax: $1,381
- Home Insurance:$119
- HOA Fees:$0
- Mortgage Insurance:
PRICE HISTORY
| Date | Event | Price |
| 02/28/2024 | Sold | $1,425,000 |
| 02/15/2024 | Pending | $1,295,000 |
| 02/04/2024 | Listed | $1,295,000 |

Topfind Realty
REALTOR®
(844)-333-8033
Questions? Contact today.
Interested in buying or selling a home similar to 1252 Highland Avenue?
Listing provided courtesy of Chris Cragnotti, G&C Properties. Based on information from California Regional Multiple Listing Service, Inc. as of #Date#. This information is for your personal, non-commercial use and may not be used for any purpose other than to identify prospective properties you may be interested in purchasing. Display of MLS data is usually deemed reliable but is NOT guaranteed accurate by the MLS. Buyers are responsible for verifying the accuracy of all information and should investigate the data themselves or retain appropriate professionals. Information from sources other than the Listing Agent may have been included in the MLS data. Unless otherwise specified in writing, Broker/Agent has not and will not verify any information obtained from other sources. The Broker/Agent providing the information contained herein may or may not have been the Listing and/or Selling Agent.
