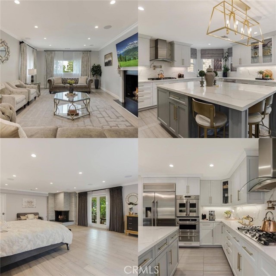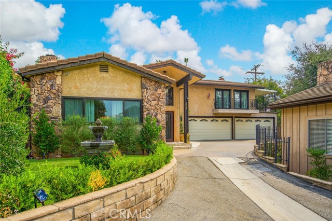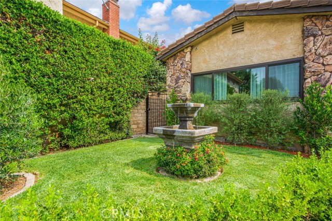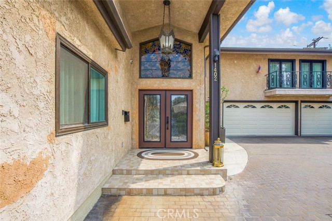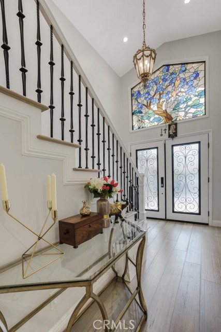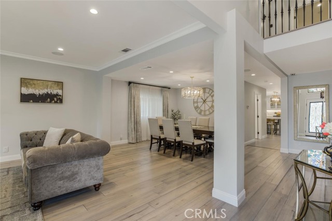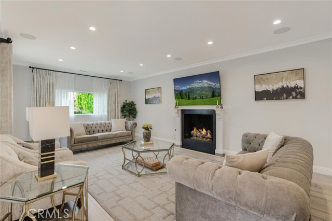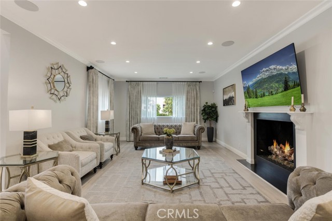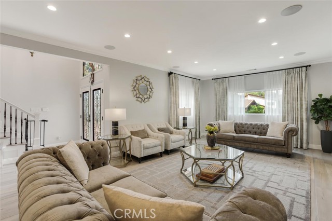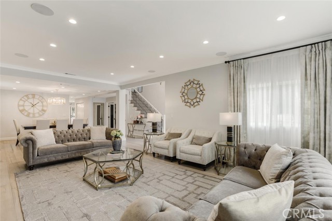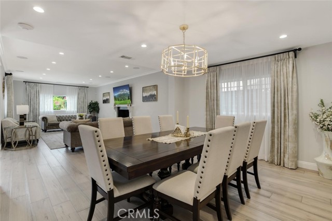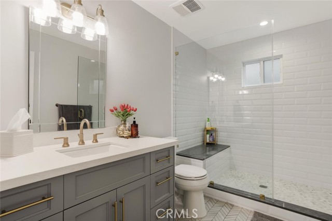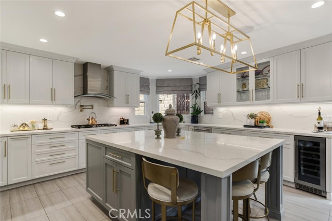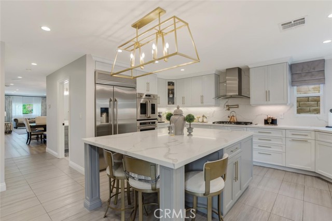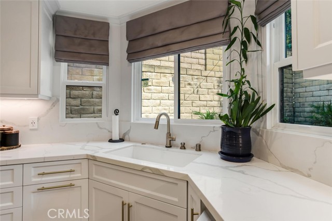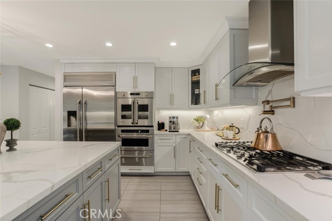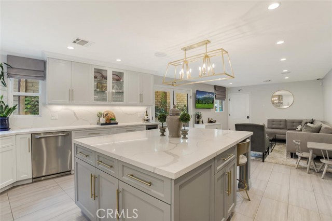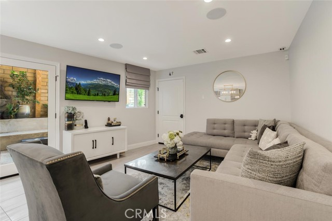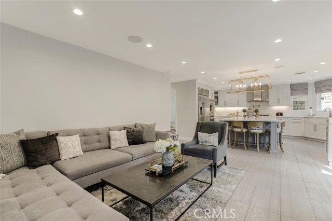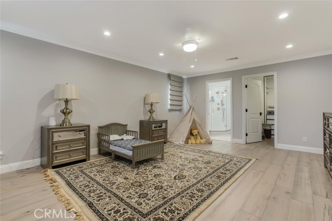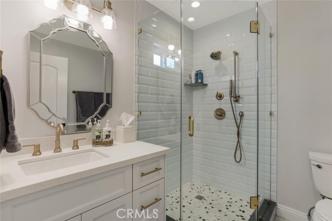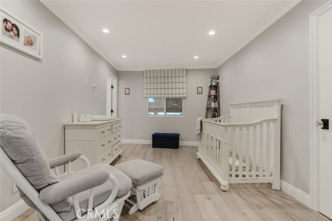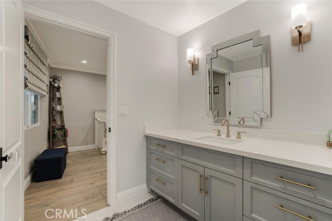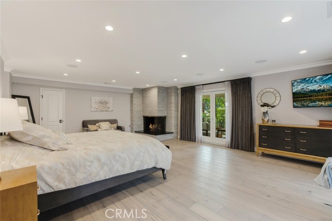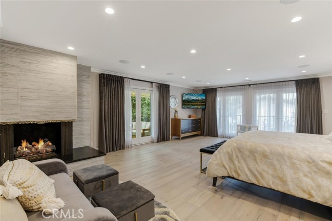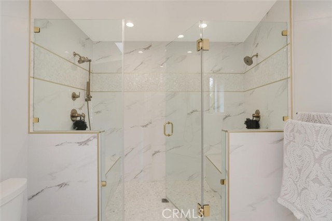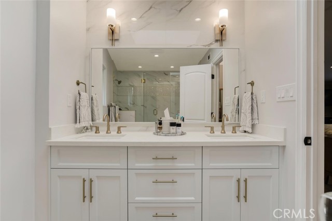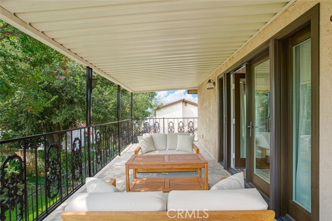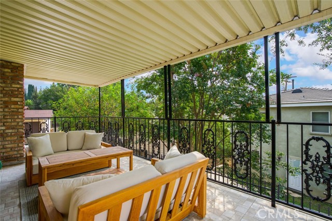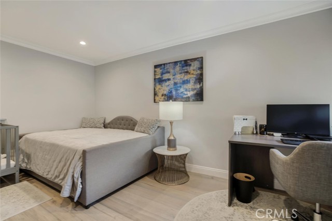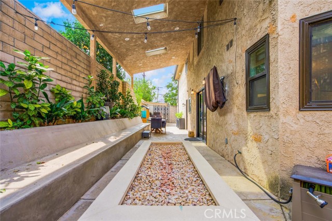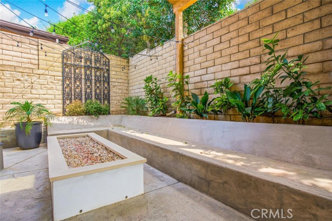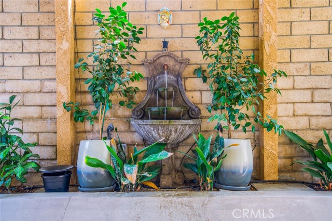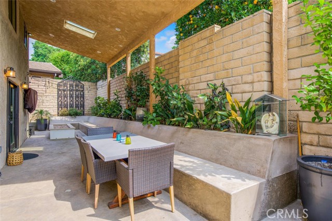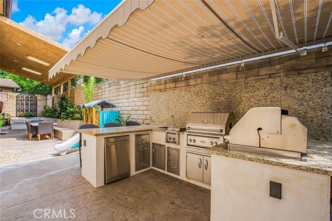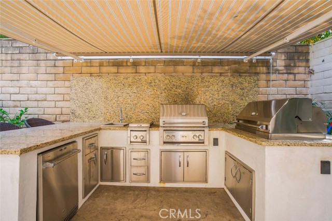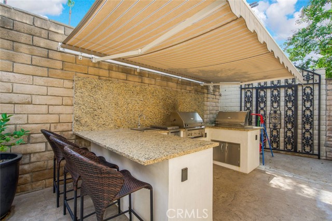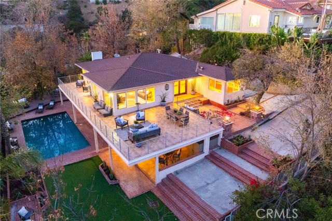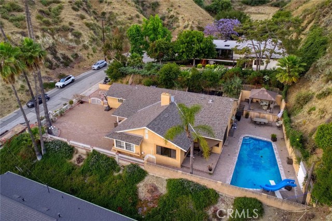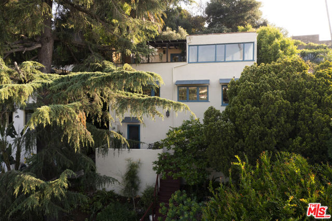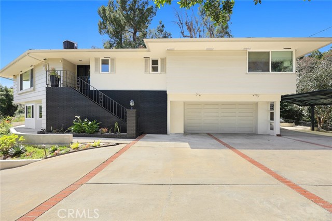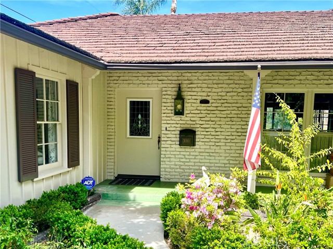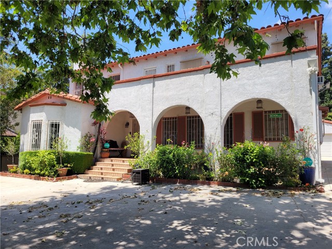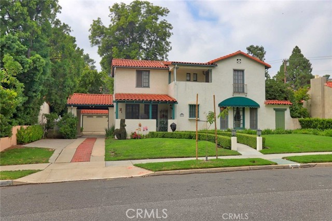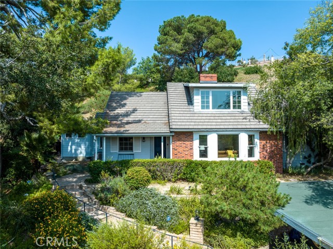1402 Valley View Road
Glendale, CA 91202
Sold
1402 Valley View Road
Glendale, CA 91202
Sold
Luxury detached townhome in gated community with 4-car garage in a highly-desired area of NW Glendale! Spacious traditional with many custom features built in 1979 was completely remodeled in 2018. Offers 3267 sq ft with 4bd 4 bth, high ceilings & open feeling throughout the home. Large formal living room with fireplace spacious dining room, great for entertaining. Kitchen w/massive island and family room overlooking large private patio w/built-in BBQ area, fire pit & more. Private office on the main floor could be used as the 4th bedroom. Second level has 3 bedrooms each with their own baths. Master suite w/fireplace includes a balcony plus additional balcony with views of city lights and surrounding mountains. Large wardrobe closet, impressive lighting effects, walk-in closet with custom built-in cabinets. Stained-glass window overlooking upstairs staircase. Energy-saving tankless water heater. Other features: security system, surround sound, water filtration & water purification system, solar panels (paid in full), full outdoor kitchen, indoor/outdoor security system, custom curtains for every room, updated electrical and plumbing, complete landscaped -front yard and backyard, new tankless water heater, two new ac units with updated HVAC system. This exceptional building is well maintained and is conveniently located near downtown Glendale's many exciting entertainment, dining and shopping experiences.
PROPERTY INFORMATION
| MLS # | GD23224526 | Lot Size | 21,716 Sq. Ft. |
| HOA Fees | $400/Monthly | Property Type | Condominium |
| Price | $ 1,900,000
Price Per SqFt: $ 582 |
DOM | 531 Days |
| Address | 1402 Valley View Road | Type | Residential |
| City | Glendale | Sq.Ft. | 3,267 Sq. Ft. |
| Postal Code | 91202 | Garage | 4 |
| County | Los Angeles | Year Built | 1979 |
| Bed / Bath | 4 / 4 | Parking | 4 |
| Built In | 1979 | Status | Closed |
| Sold Date | 2024-04-17 |
INTERIOR FEATURES
| Has Laundry | Yes |
| Laundry Information | Washer Included |
| Has Fireplace | Yes |
| Fireplace Information | Family Room, Living Room, Gas, See Remarks |
| Has Appliances | Yes |
| Kitchen Appliances | Disposal, Refrigerator, Tankless Water Heater, Water Softener |
| Kitchen Information | Kitchen Island, Remodeled Kitchen |
| Kitchen Area | Breakfast Counter / Bar, In Family Room, Dining Room, In Kitchen |
| Has Heating | Yes |
| Heating Information | Central, Natural Gas |
| Room Information | Main Floor Bedroom, Primary Bedroom, Primary Suite, Walk-In Closet |
| Has Cooling | Yes |
| Cooling Information | Central Air |
| Flooring Information | Tile, Wood |
| DoorFeatures | Double Door Entry |
| EntryLocation | main |
| Entry Level | 0 |
| WindowFeatures | Double Pane Windows |
| SecuritySafety | Automatic Gate, Carbon Monoxide Detector(s), Gated Community, Smoke Detector(s) |
| Main Level Bedrooms | 1 |
| Main Level Bathrooms | 1 |
EXTERIOR FEATURES
| Roof | Tile |
| Has Pool | No |
| Pool | None |
| Has Sprinklers | Yes |
WALKSCORE
MAP
MORTGAGE CALCULATOR
- Principal & Interest:
- Property Tax: $2,027
- Home Insurance:$119
- HOA Fees:$400
- Mortgage Insurance:
PRICE HISTORY
| Date | Event | Price |
| 04/17/2024 | Sold | $1,800,000 |
| 02/16/2024 | Price Change (Relisted) | $1,900,000 (-15.56%) |
| 01/29/2024 | Price Change (Relisted) | $2,250,000 (-2.13%) |
| 01/09/2024 | Relisted | $2,299,000 |
| 12/11/2023 | Listed | $2,299,000 |

Topfind Realty
REALTOR®
(844)-333-8033
Questions? Contact today.
Interested in buying or selling a home similar to 1402 Valley View Road?
Listing provided courtesy of Naira Khnkoyan, Platinum Realty Group Inc. Based on information from California Regional Multiple Listing Service, Inc. as of #Date#. This information is for your personal, non-commercial use and may not be used for any purpose other than to identify prospective properties you may be interested in purchasing. Display of MLS data is usually deemed reliable but is NOT guaranteed accurate by the MLS. Buyers are responsible for verifying the accuracy of all information and should investigate the data themselves or retain appropriate professionals. Information from sources other than the Listing Agent may have been included in the MLS data. Unless otherwise specified in writing, Broker/Agent has not and will not verify any information obtained from other sources. The Broker/Agent providing the information contained herein may or may not have been the Listing and/or Selling Agent.
