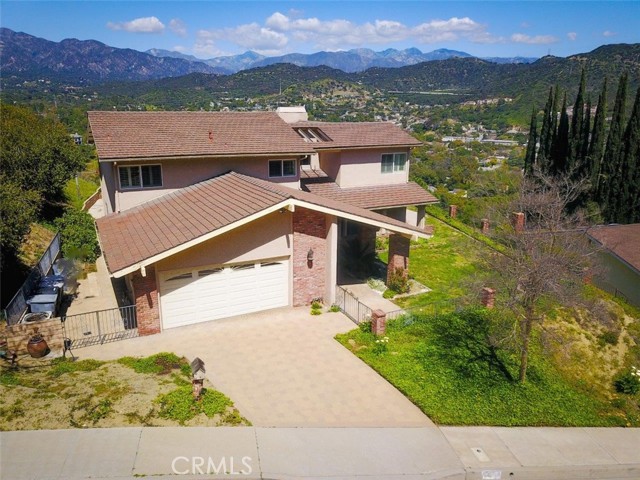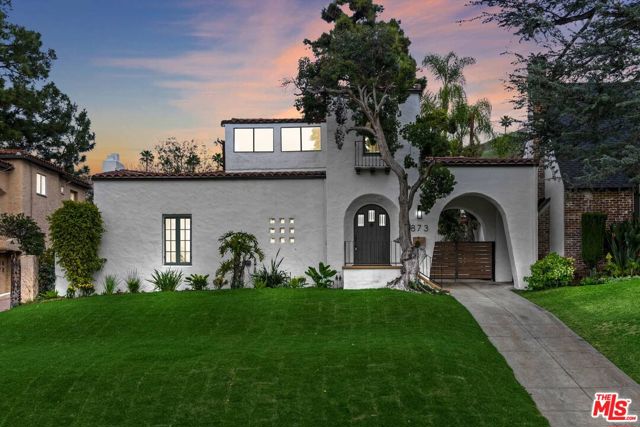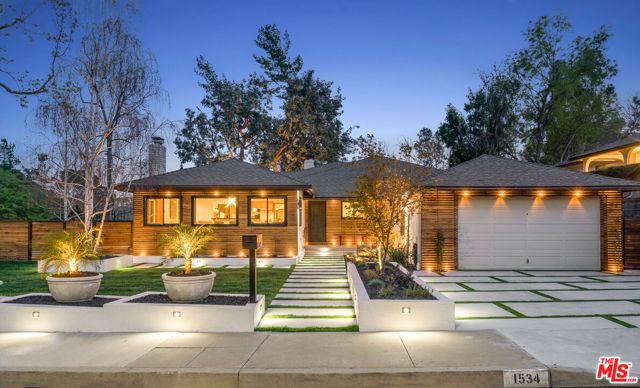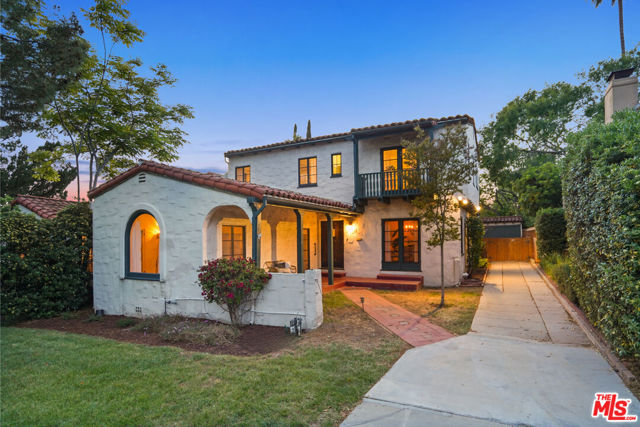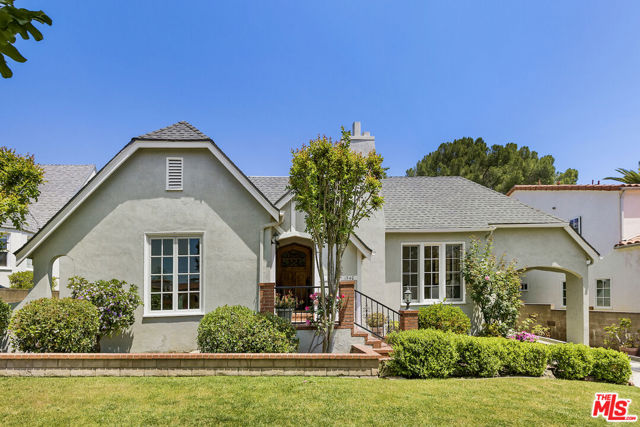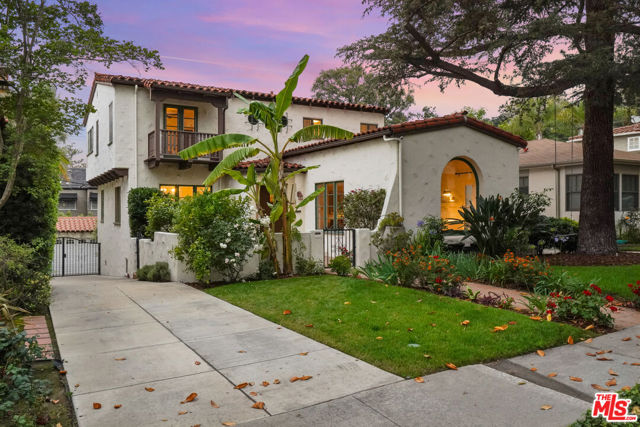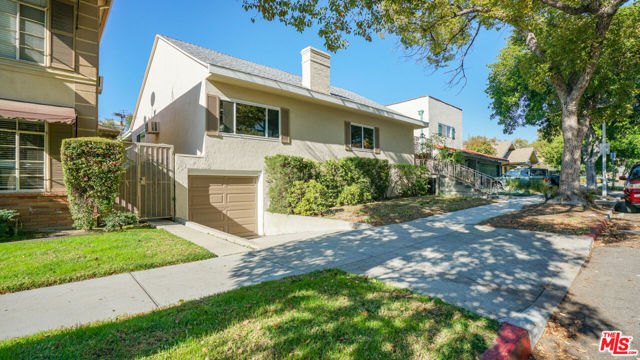1425 Sunshine Drive
Glendale, CA 91208
Sold
Nestled in the prestigious Verdugo Woodlands neighborhood, this exquisite 5-bedroom traditional home offers an unparalleled living experience. Upon entering, you are greeted by a sense of grandeur and sophistication. The creatively appointed floor plan seamlessly connects the spacious living areas. The main level features a master bedroom with its own master bath, offering convenience and privacy, while upstairs boasts four additional bedrooms along with a bonus/game room, providing ample space for relaxation and entertainment for the entire family. One of the most captivating features of this home is the panoramic views that grace every corner, creating a serene ambiance that perfectly complements the luxurious interior. Whether you're enjoying your morning coffee, hosting a dinner party in the formal dining area, or unwinding by the cozy fireplace in the living room, you'll be captivated by the beauty that surrounds you. Beyond its stunning interior, this home also offers an exceptional outdoor oasis. Step outside to discover an abundance of space throughout with an expansive patio, providing the perfect setting for al fresco dining, entertaining guests, or simply basking in the California sunshine. With its prime location near parks, and shopping, as well as easy access to downtown amenities, this home truly offers the best of suburban living with all the conveniences of city life. Don't miss your chance to call this exquisite property "home".
PROPERTY INFORMATION
| MLS # | GD24078206 | Lot Size | 31,179 Sq. Ft. |
| HOA Fees | $0/Monthly | Property Type | Single Family Residence |
| Price | $ 1,995,000
Price Per SqFt: $ 627 |
DOM | 398 Days |
| Address | 1425 Sunshine Drive | Type | Residential |
| City | Glendale | Sq.Ft. | 3,182 Sq. Ft. |
| Postal Code | 91208 | Garage | 2 |
| County | Los Angeles | Year Built | 1968 |
| Bed / Bath | 5 / 3 | Parking | 2 |
| Built In | 1968 | Status | Closed |
| Sold Date | 2024-06-06 |
INTERIOR FEATURES
| Has Laundry | Yes |
| Laundry Information | In Garage |
| Has Fireplace | Yes |
| Fireplace Information | Living Room |
| Has Heating | Yes |
| Heating Information | Central |
| Room Information | Bonus Room, Formal Entry, Living Room, Main Floor Bedroom, Main Floor Primary Bedroom, Primary Bathroom, Primary Suite |
| Has Cooling | Yes |
| Cooling Information | Central Air |
| EntryLocation | 1 |
| Entry Level | 1 |
| Main Level Bedrooms | 1 |
| Main Level Bathrooms | 2 |
EXTERIOR FEATURES
| Has Pool | No |
| Pool | None |
WALKSCORE
MAP
MORTGAGE CALCULATOR
- Principal & Interest:
- Property Tax: $2,128
- Home Insurance:$119
- HOA Fees:$0
- Mortgage Insurance:
PRICE HISTORY
| Date | Event | Price |
| 06/06/2024 | Sold | $2,125,000 |
| 05/07/2024 | Active Under Contract | $1,995,000 |
| 04/22/2024 | Listed | $1,995,000 |

Topfind Realty
REALTOR®
(844)-333-8033
Questions? Contact today.
Interested in buying or selling a home similar to 1425 Sunshine Drive?
Listing provided courtesy of Albert Hairapetian, Arbitrage Real Estate Group. Based on information from California Regional Multiple Listing Service, Inc. as of #Date#. This information is for your personal, non-commercial use and may not be used for any purpose other than to identify prospective properties you may be interested in purchasing. Display of MLS data is usually deemed reliable but is NOT guaranteed accurate by the MLS. Buyers are responsible for verifying the accuracy of all information and should investigate the data themselves or retain appropriate professionals. Information from sources other than the Listing Agent may have been included in the MLS data. Unless otherwise specified in writing, Broker/Agent has not and will not verify any information obtained from other sources. The Broker/Agent providing the information contained herein may or may not have been the Listing and/or Selling Agent.
