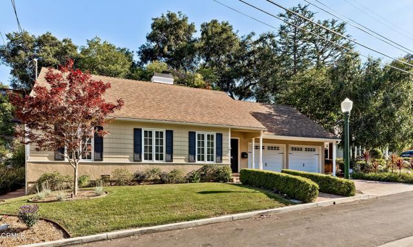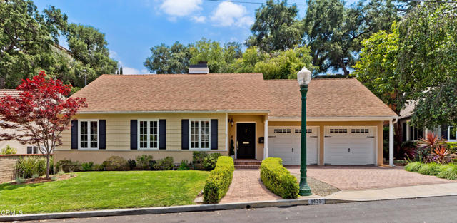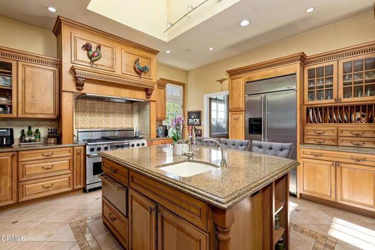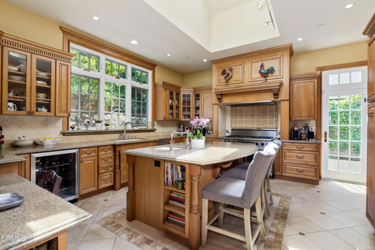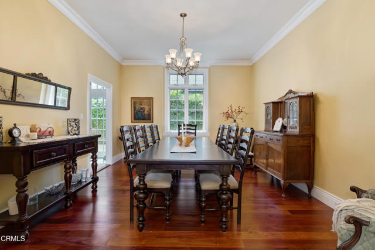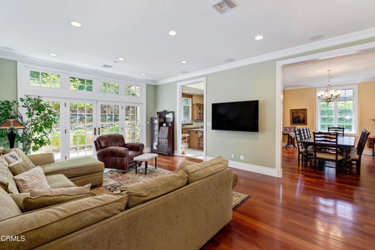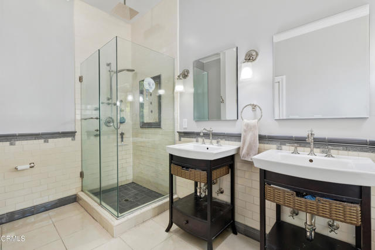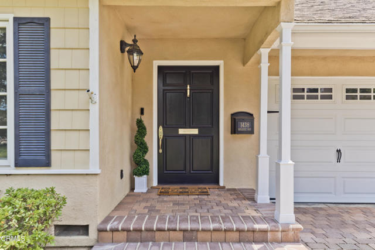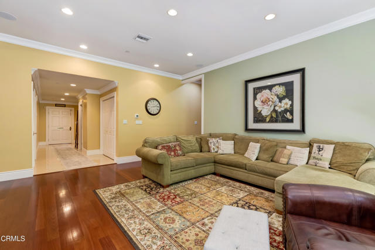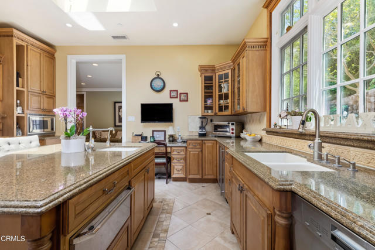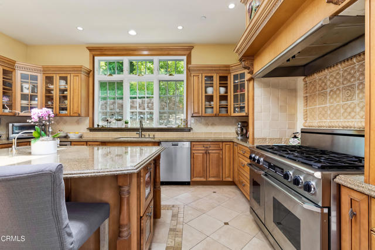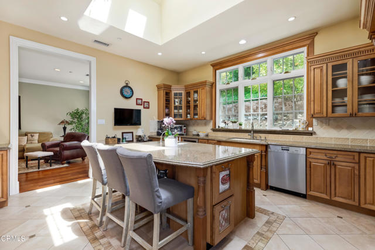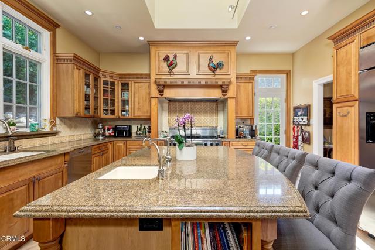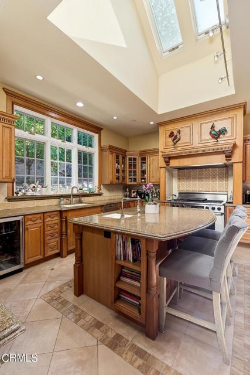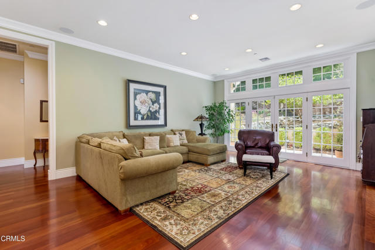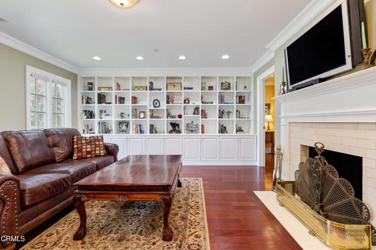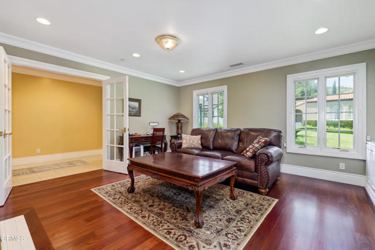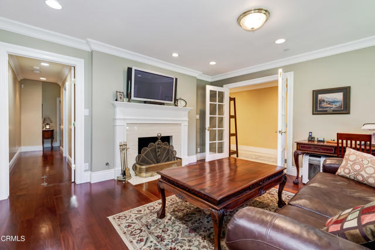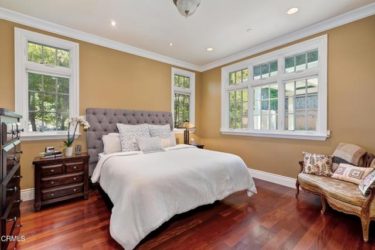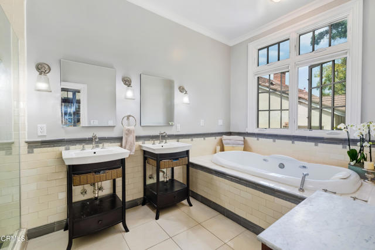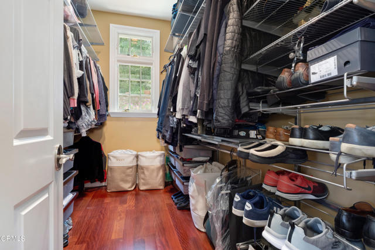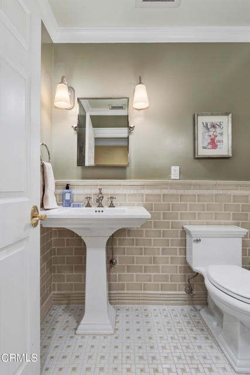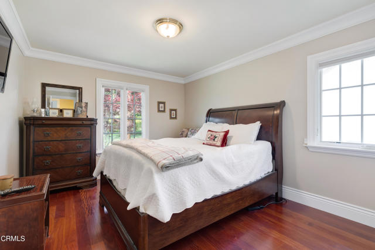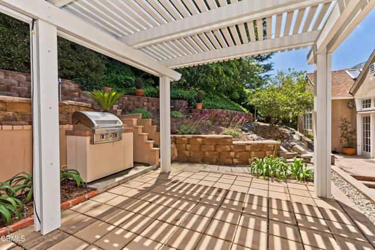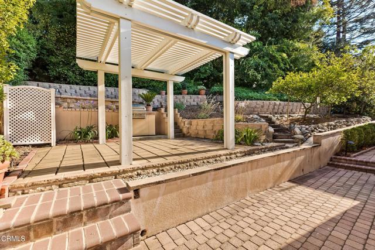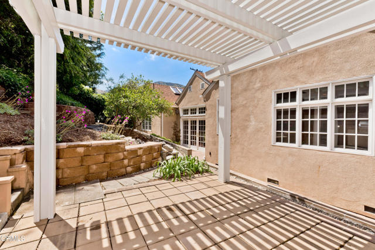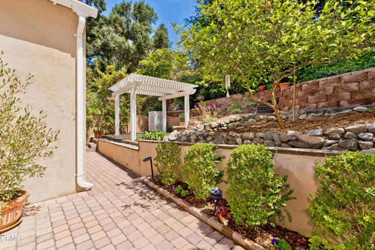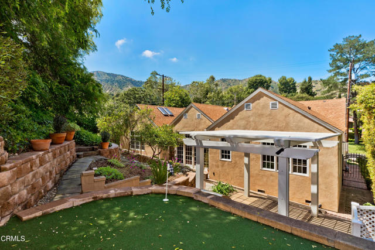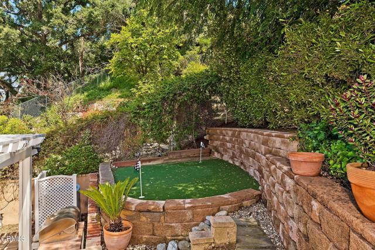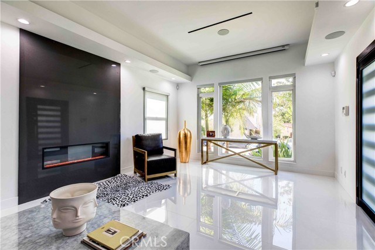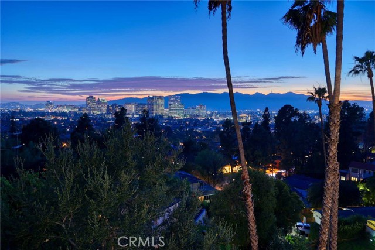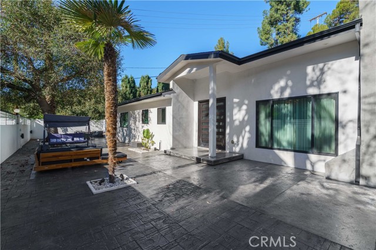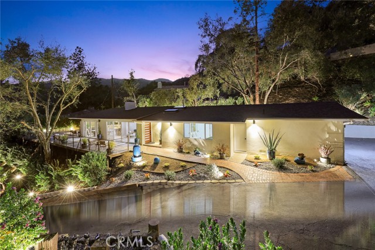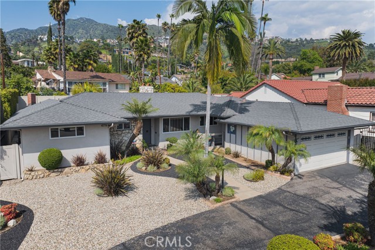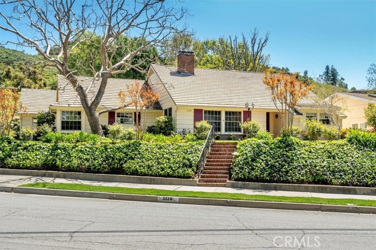1438 Opechee Way
Glendale, CA 91208
Sold
Beautifully and thoroughly remodeled single-level Verdugo Woodlands home with open floor plan and countless modern amenities will impress the most discerning buyer. Formal entry with marble flooring provides a grand entrance as you make your way through the double French doors of the cozy living room/den with fireplace and wall-to-wall built-in bookshelves. The enormous gourmet kitchen boasts abundant natural light, approximately 16ft. vaulted ceilings with skylight, stainless appliances, 6 burner Dacor gas stove with double oven, warming drawer, temperature controlled wine fridge, island with 3-seat breakfast bar, soft close drawers and granite counters opens to both the over-sized formal dining and family rooms creating a tremendous entertaining space for elaborate gatherings. Primary suite has a spacious walk-in closet and en suite bath with double sinks, spa tub, separate shower with multiple body sprays and rainfall shower. Finished direct access two-car garage has an electric car charger and vinyl rally flooring. The property is beautifully landscaped throughout and has a backyard with built in BBQ, putting green and multiple terraced spaces. Additional amenities include 10ft ceilings, custom crown and base moldings, recessed lighting, wood flooring, tankless water heater, soft water system, HEPA filter HVAC system and surround sound speakers in family room. An extraordinary amount of space and upgrades all on one level makes this home one not to be missed!
PROPERTY INFORMATION
| MLS # | P1-14346 | Lot Size | 8,657 Sq. Ft. |
| HOA Fees | $0/Monthly | Property Type | Single Family Residence |
| Price | $ 1,888,000
Price Per SqFt: $ 723 |
DOM | 682 Days |
| Address | 1438 Opechee Way | Type | Residential |
| City | Glendale | Sq.Ft. | 2,610 Sq. Ft. |
| Postal Code | 91208 | Garage | 2 |
| County | Los Angeles | Year Built | 1940 |
| Bed / Bath | 3 / 3 | Parking | 4 |
| Built In | 1940 | Status | Closed |
| Sold Date | 2023-11-06 |
INTERIOR FEATURES
| Has Laundry | Yes |
| Laundry Information | In Closet, Gas & Electric Dryer Hookup |
| Has Fireplace | Yes |
| Fireplace Information | Living Room, Gas |
| Has Appliances | Yes |
| Kitchen Appliances | Dishwasher, 6 Burner Stove, Tankless Water Heater, Self Cleaning Oven, Range Hood, Microwave, Gas Range, Barbecue, Refrigerator |
| Kitchen Information | Granite Counters, Kitchen Open to Family Room, Self-closing drawers, Pots & Pan Drawers, Kitchen Island |
| Kitchen Area | Dining Room, In Kitchen |
| Has Heating | Yes |
| Heating Information | Central |
| Room Information | Attic, Primary Suite, Walk-In Closet, Separate Family Room, Living Room, Formal Entry, Family Room, Den |
| Has Cooling | Yes |
| Cooling Information | Central Air |
| Flooring Information | Tile, Wood |
| InteriorFeatures Information | Crown Molding, Wired for Sound, Granite Counters, Recessed Lighting, Open Floorplan, High Ceilings |
| DoorFeatures | French Doors |
| Entry Level | 1 |
| Has Spa | No |
| SpaDescription | None |
| WindowFeatures | Double Pane Windows, Skylight(s), Plantation Shutters |
| SecuritySafety | Carbon Monoxide Detector(s), Security System, Smoke Detector(s) |
| Bathroom Information | Double sinks in bath(s), Dual shower heads (or Multiple), Remodeled |
EXTERIOR FEATURES
| ExteriorFeatures | Rain Gutters |
| FoundationDetails | Raised |
| Roof | Shingle |
| Has Pool | No |
| Pool | None |
| Has Patio | Yes |
| Patio | Concrete |
| Has Fence | Yes |
| Fencing | Block |
| Has Sprinklers | Yes |
WALKSCORE
MAP
MORTGAGE CALCULATOR
- Principal & Interest:
- Property Tax: $2,014
- Home Insurance:$119
- HOA Fees:$0
- Mortgage Insurance:
PRICE HISTORY
| Date | Event | Price |
| 11/04/2023 | Pending | $1,888,000 |
| 07/17/2023 | Active | $1,989,000 |

Topfind Realty
REALTOR®
(844)-333-8033
Questions? Contact today.
Interested in buying or selling a home similar to 1438 Opechee Way?
Listing provided courtesy of Micah Lachtman, Coldwell Banker Realty. Based on information from California Regional Multiple Listing Service, Inc. as of #Date#. This information is for your personal, non-commercial use and may not be used for any purpose other than to identify prospective properties you may be interested in purchasing. Display of MLS data is usually deemed reliable but is NOT guaranteed accurate by the MLS. Buyers are responsible for verifying the accuracy of all information and should investigate the data themselves or retain appropriate professionals. Information from sources other than the Listing Agent may have been included in the MLS data. Unless otherwise specified in writing, Broker/Agent has not and will not verify any information obtained from other sources. The Broker/Agent providing the information contained herein may or may not have been the Listing and/or Selling Agent.
