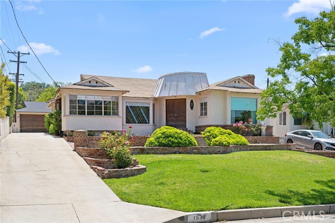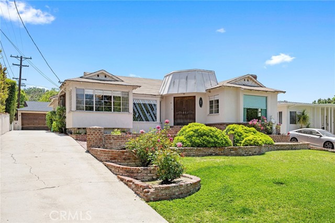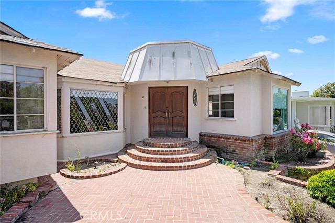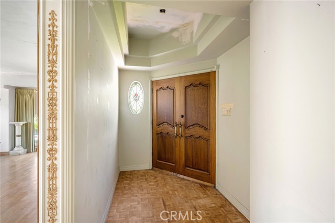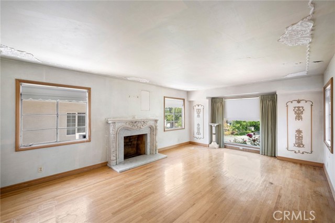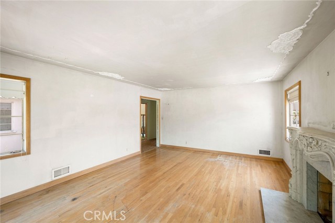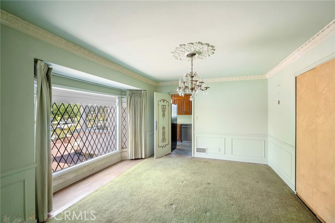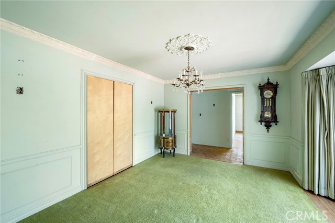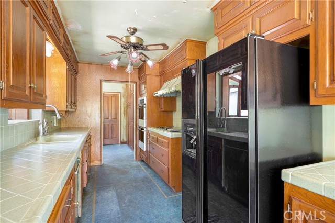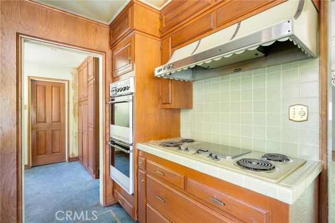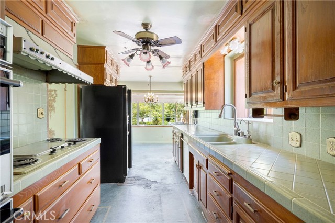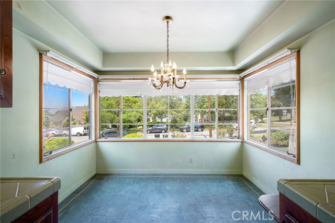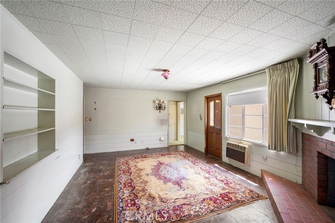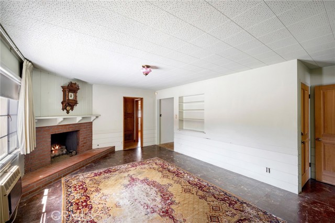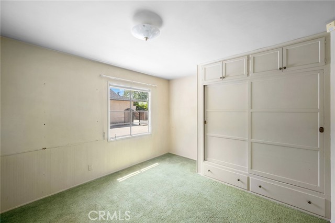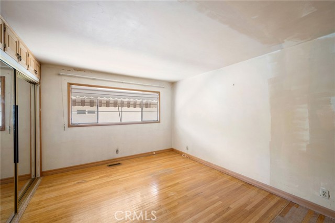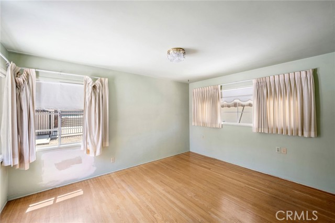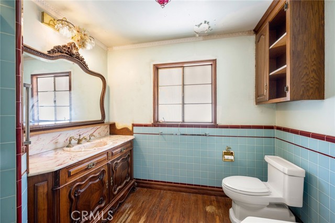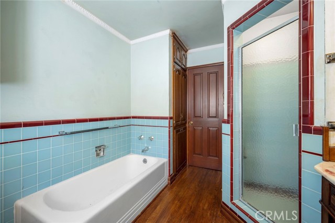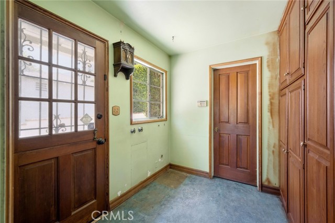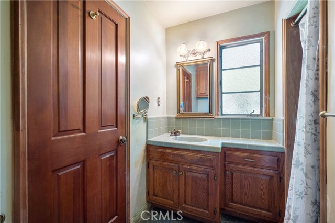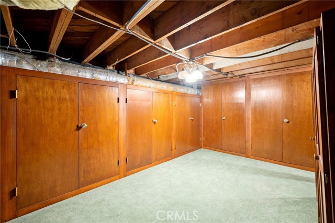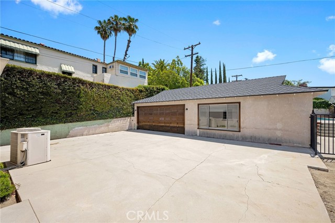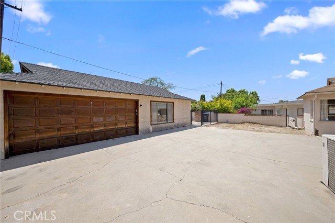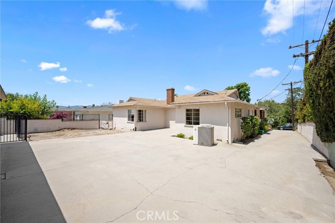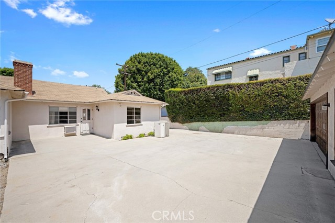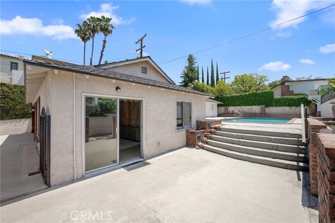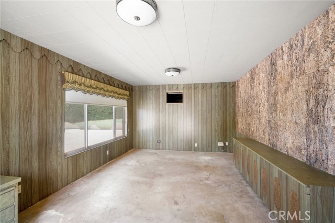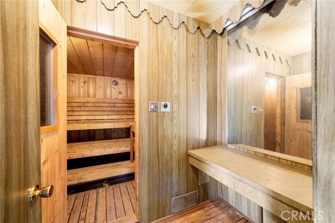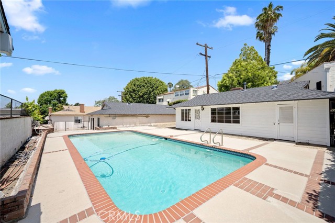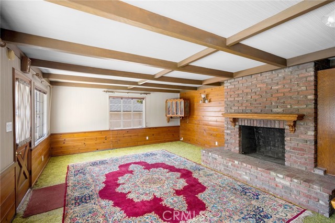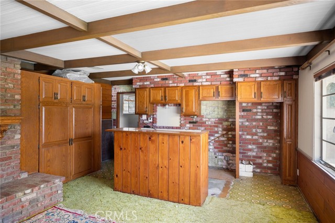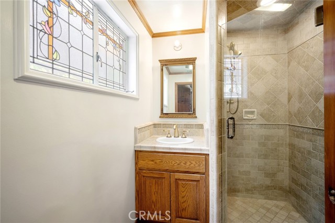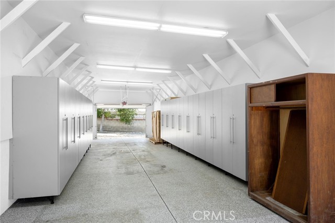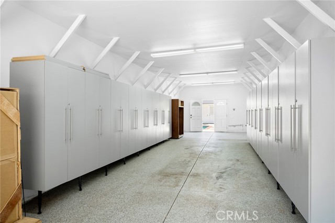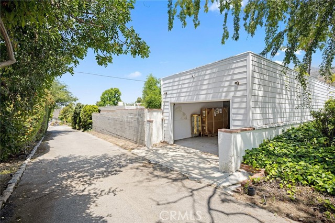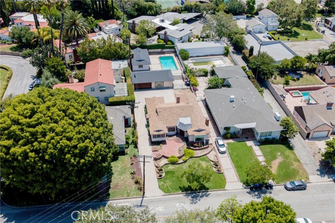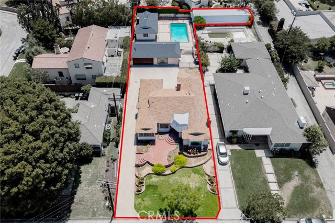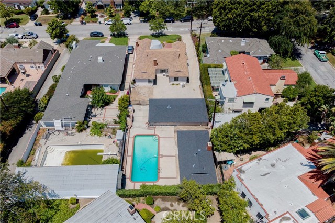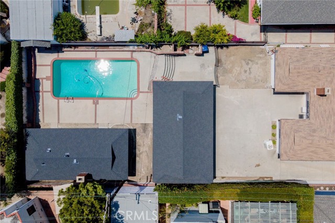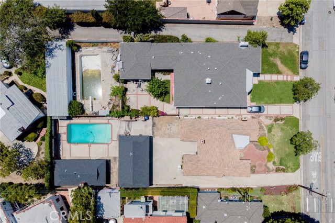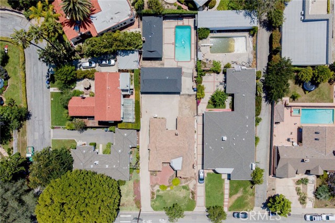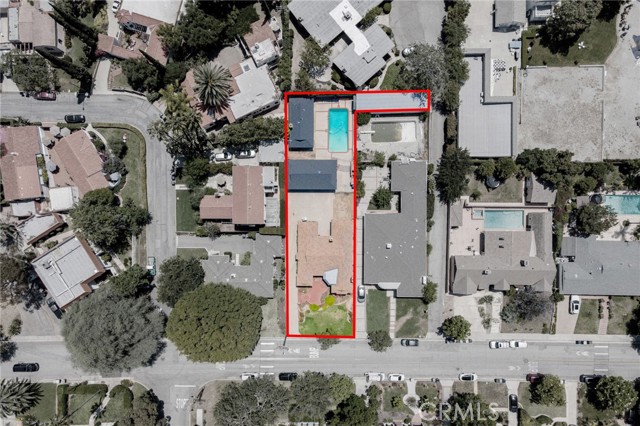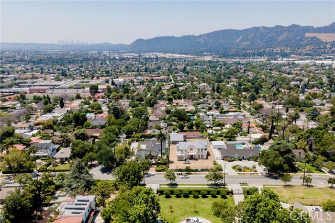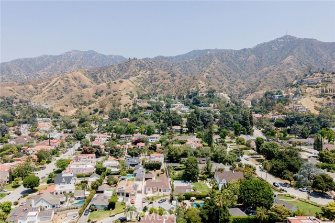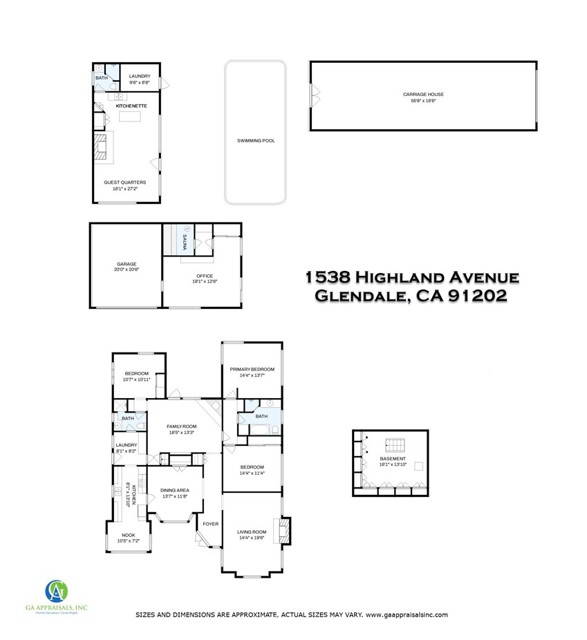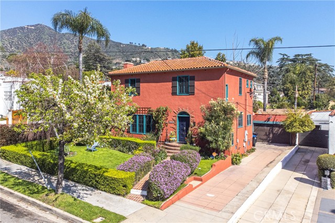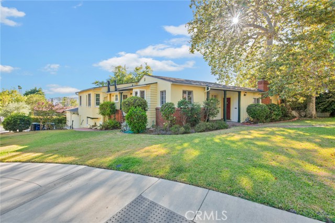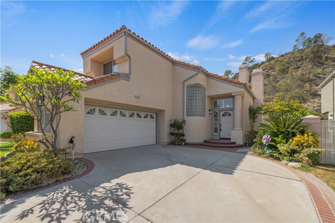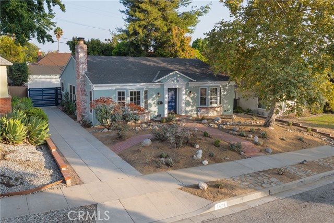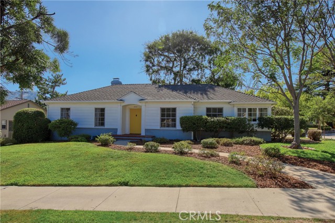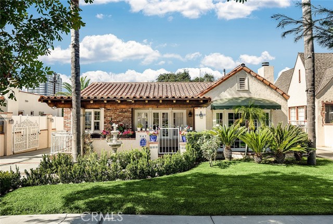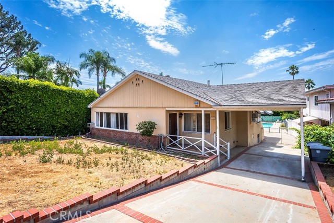1538 Highland Avenue
Glendale, CA 91202
Sold
Located in the beautiful Cumberland Heights neighborhood of NW Glendale, this 13,142 square foot property provides an amazing opportunity for creating the home of your dreams. This home is a fixer, so bring your contractor, architect and/or designer and together imagine the possibilities! On center stage is a traditional 1950 home with 3 bedrooms and 1-3/4 baths featuring formal living and dining rooms, along with a breakfast nook and family room. You will find unique Baroque decorative features on walls and ceiling, and the full bath has mid-century character with the colorful tile work of that era. A 342 square foot basement contains a lot of storage space. Also on the property are a 2-car garage, with an attached office -- which interestingly enough contains a sauna! Adjacent is a building intended for use as guest quarters, with plumbing for a kitchen but without appliances, and featuring a 3/4 bath that has been updated. On the opposite side of the grounds is a "carriage house" with epoxy-covered concrete floor and a lot of storage. In the middle of this large property you'll find a large sparkling pool, ready to provide respite from upcoming hot summer days!
PROPERTY INFORMATION
| MLS # | PF23089454 | Lot Size | 13,142 Sq. Ft. |
| HOA Fees | $0/Monthly | Property Type | Single Family Residence |
| Price | $ 1,595,000
Price Per SqFt: $ 806 |
DOM | 697 Days |
| Address | 1538 Highland Avenue | Type | Residential |
| City | Glendale | Sq.Ft. | 1,980 Sq. Ft. |
| Postal Code | 91202 | Garage | 2 |
| County | Los Angeles | Year Built | 1950 |
| Bed / Bath | 3 / 1 | Parking | 6 |
| Built In | 1950 | Status | Closed |
| Sold Date | 2023-08-16 |
INTERIOR FEATURES
| Has Laundry | Yes |
| Laundry Information | Electric Dryer Hookup, Washer Hookup |
| Has Fireplace | Yes |
| Fireplace Information | Living Room, Decorative |
| Kitchen Area | Breakfast Nook, Dining Room |
| Has Heating | Yes |
| Heating Information | Central |
| Room Information | Basement, Entry, Family Room, Galley Kitchen, Kitchen, Laundry, Living Room, Separate Family Room |
| Has Cooling | Yes |
| Cooling Information | Central Air |
| Flooring Information | Tile, Vinyl, Wood |
| InteriorFeatures Information | Built-in Features, Ceiling Fan(s), Storage |
| EntryLocation | front |
| Entry Level | 1 |
| Has Spa | No |
| SpaDescription | None |
| Bathroom Information | Bathtub, Walk-in shower |
| Main Level Bedrooms | 3 |
| Main Level Bathrooms | 2 |
EXTERIOR FEATURES
| Has Pool | Yes |
| Pool | Private, In Ground |
| Has Patio | Yes |
| Patio | Deck |
| Has Sprinklers | Yes |
WALKSCORE
MAP
MORTGAGE CALCULATOR
- Principal & Interest:
- Property Tax: $1,701
- Home Insurance:$119
- HOA Fees:$0
- Mortgage Insurance:
PRICE HISTORY
| Date | Event | Price |
| 06/28/2023 | Listed | $1,595,000 |

Topfind Realty
REALTOR®
(844)-333-8033
Questions? Contact today.
Interested in buying or selling a home similar to 1538 Highland Avenue?
Listing provided courtesy of Diana Tyson, Keller Williams Real Estate Services. Based on information from California Regional Multiple Listing Service, Inc. as of #Date#. This information is for your personal, non-commercial use and may not be used for any purpose other than to identify prospective properties you may be interested in purchasing. Display of MLS data is usually deemed reliable but is NOT guaranteed accurate by the MLS. Buyers are responsible for verifying the accuracy of all information and should investigate the data themselves or retain appropriate professionals. Information from sources other than the Listing Agent may have been included in the MLS data. Unless otherwise specified in writing, Broker/Agent has not and will not verify any information obtained from other sources. The Broker/Agent providing the information contained herein may or may not have been the Listing and/or Selling Agent.
