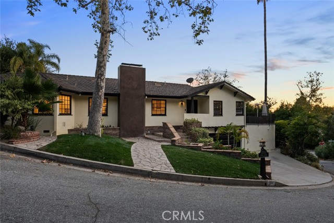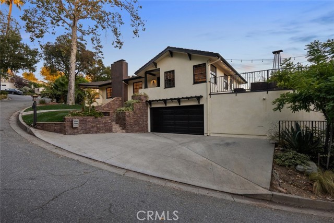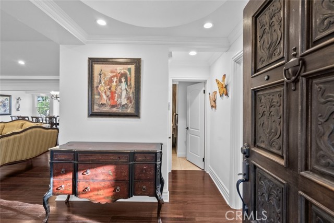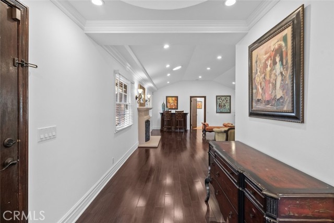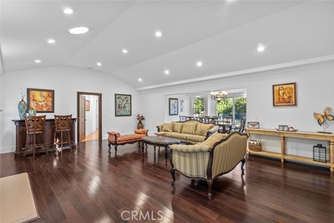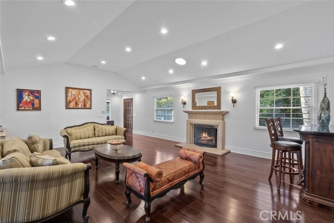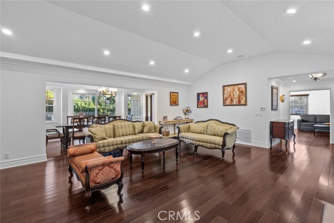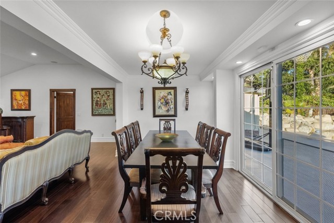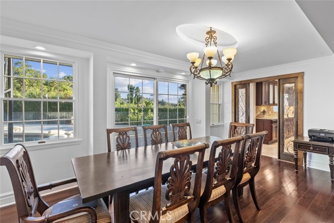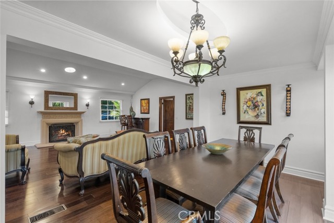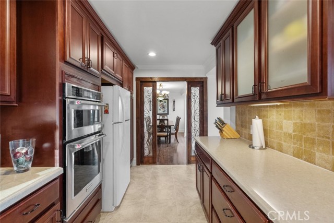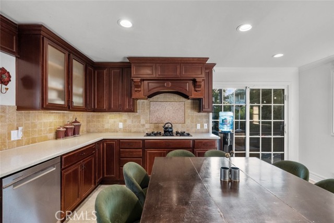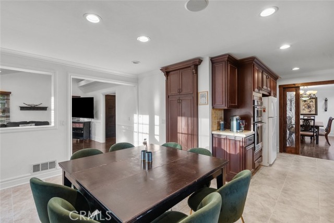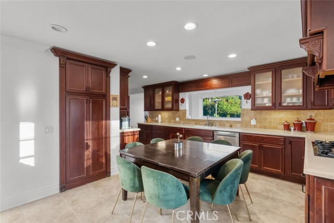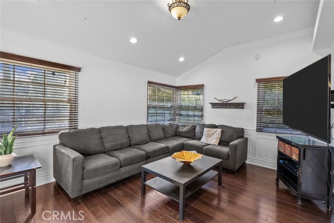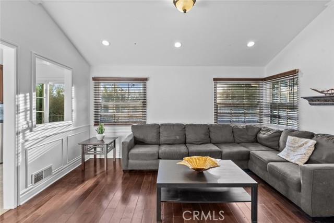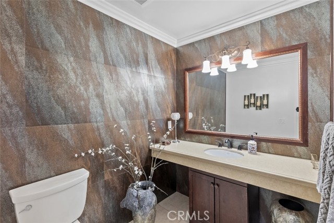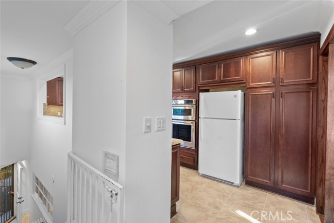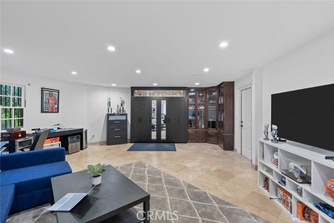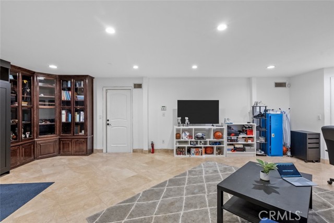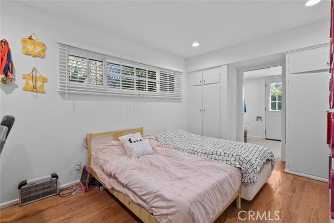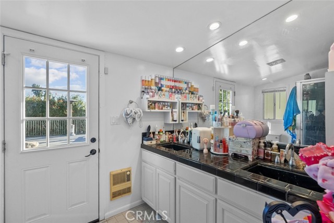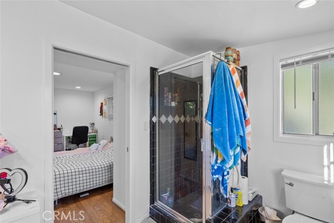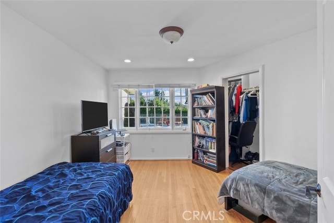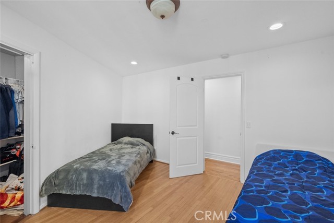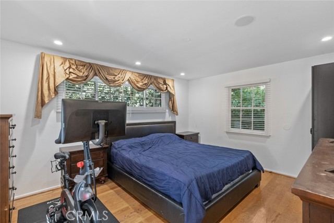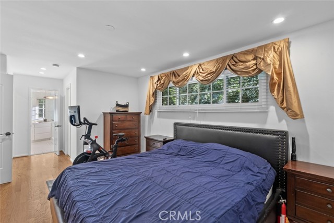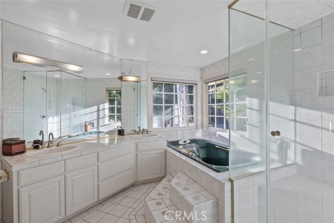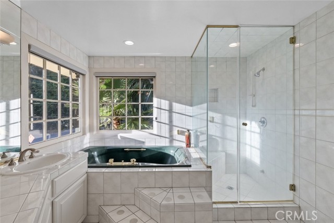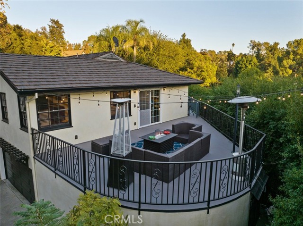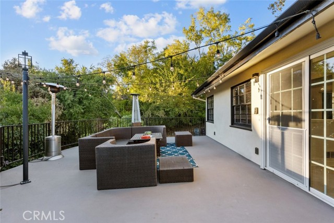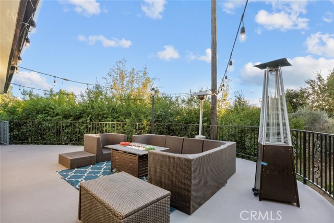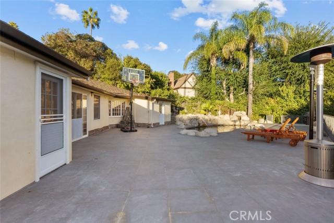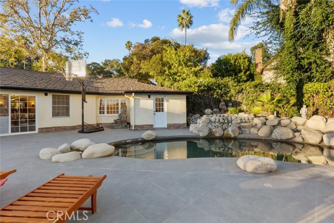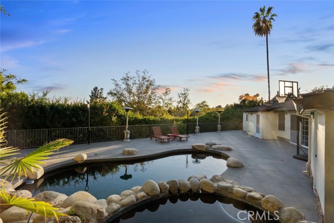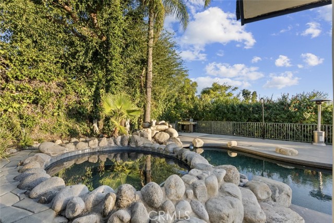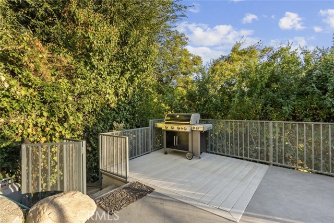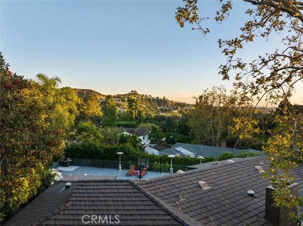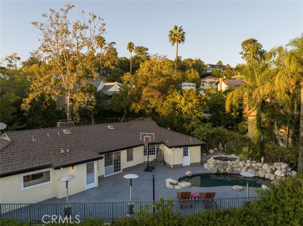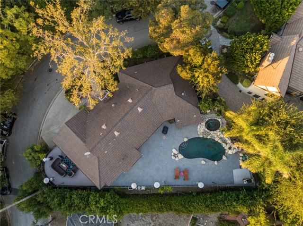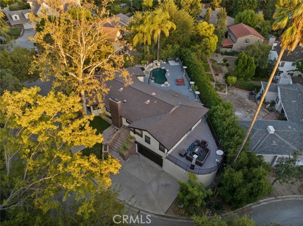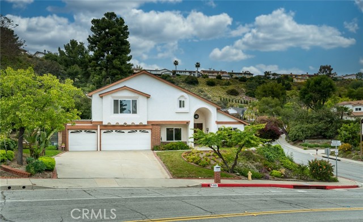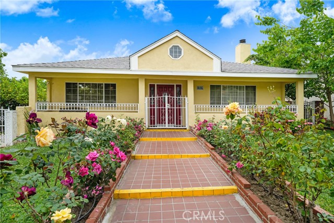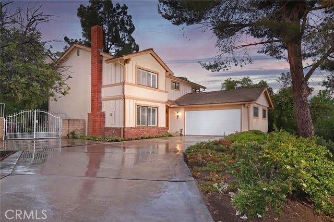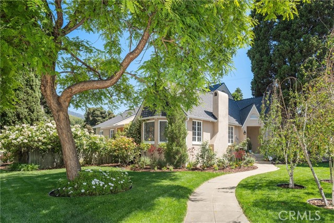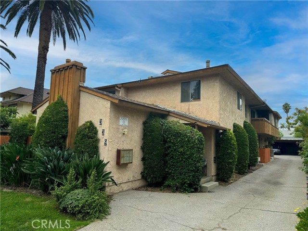1550 Puebla Drive
Glendale, CA 91207
Sold
Discover an exquisite home at 1550 Puebla Drive, nestled in the picturesque Royal neighborhood of Glendale. This splendid single-family residence offers a generous 2,600 square feet of living space on a sprawling 8,255 square foot lot, complete with an attached 2-car garage. As you cross the threshold, you'll be greeted by a spacious living room adorned with recessed lighting and elegant hardwood floors. The living room features vaulted ceilings and a cozy fireplace, perfect for those chilly winter evenings. Adjacent to the living room, the dining area offers a wonderful view of the backyard and the inviting pool. The kitchen is a chef's dream, equipped with modern appliances, stylish wood cabinetry, and ample storage and counter space. For added convenience, there's an additional breakfast area where you can enjoy meals in the kitchen. Towards the rear of the home, you'll find a welcoming family room, providing an ideal space to relax and enjoy movie nights. This home also offers an additional den or flexible space that can serve as a second living room or an office. With 3 spacious bedrooms and 3.5 well-appointed bathrooms, comfort and convenience are paramount. The primary bedroom boasts an attached primary bathroom with both a standing shower and a relaxing soaking tub. Head outside to your very own private oasis, featuring a large outdoor deck, a sparkling swimming pool, and a soothing spa. This home is a true haven for outdoor enjoyment. Don't miss the chance to experience this charming home. Contact us today to schedule your showing and make it yours!
PROPERTY INFORMATION
| MLS # | GD23205080 | Lot Size | 8,255 Sq. Ft. |
| HOA Fees | $0/Monthly | Property Type | Single Family Residence |
| Price | $ 1,850,000
Price Per SqFt: $ 712 |
DOM | 569 Days |
| Address | 1550 Puebla Drive | Type | Residential |
| City | Glendale | Sq.Ft. | 2,600 Sq. Ft. |
| Postal Code | 91207 | Garage | 2 |
| County | Los Angeles | Year Built | 1955 |
| Bed / Bath | 3 / 3.5 | Parking | 2 |
| Built In | 1955 | Status | Closed |
| Sold Date | 2023-12-15 |
INTERIOR FEATURES
| Has Laundry | Yes |
| Laundry Information | Individual Room |
| Has Fireplace | Yes |
| Fireplace Information | Living Room |
| Has Appliances | Yes |
| Kitchen Appliances | Dishwasher, Gas Oven, Gas Range, Refrigerator |
| Kitchen Area | Area, Dining Room, In Kitchen |
| Has Heating | Yes |
| Heating Information | Central |
| Room Information | Family Room, Kitchen, Living Room |
| Has Cooling | Yes |
| Cooling Information | Central Air |
| Flooring Information | Tile, Wood |
| InteriorFeatures Information | High Ceilings, Pantry, Quartz Counters, Recessed Lighting |
| EntryLocation | Front door |
| Entry Level | 1 |
| Has Spa | Yes |
| SpaDescription | Private, In Ground |
| Bathroom Information | Bathtub, Shower, Shower in Tub |
| Main Level Bedrooms | 3 |
| Main Level Bathrooms | 3 |
EXTERIOR FEATURES
| Roof | Tile |
| Has Pool | Yes |
| Pool | Private, In Ground |
WALKSCORE
MAP
MORTGAGE CALCULATOR
- Principal & Interest:
- Property Tax: $1,973
- Home Insurance:$119
- HOA Fees:$0
- Mortgage Insurance:
PRICE HISTORY
| Date | Event | Price |
| 12/15/2023 | Sold | $1,925,000 |
| 11/03/2023 | Listed | $1,850,000 |

Topfind Realty
REALTOR®
(844)-333-8033
Questions? Contact today.
Interested in buying or selling a home similar to 1550 Puebla Drive?
Glendale Similar Properties
Listing provided courtesy of Raffi Soualian, JohnHart Real Estate. Based on information from California Regional Multiple Listing Service, Inc. as of #Date#. This information is for your personal, non-commercial use and may not be used for any purpose other than to identify prospective properties you may be interested in purchasing. Display of MLS data is usually deemed reliable but is NOT guaranteed accurate by the MLS. Buyers are responsible for verifying the accuracy of all information and should investigate the data themselves or retain appropriate professionals. Information from sources other than the Listing Agent may have been included in the MLS data. Unless otherwise specified in writing, Broker/Agent has not and will not verify any information obtained from other sources. The Broker/Agent providing the information contained herein may or may not have been the Listing and/or Selling Agent.
