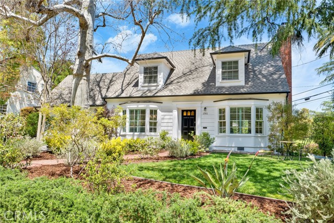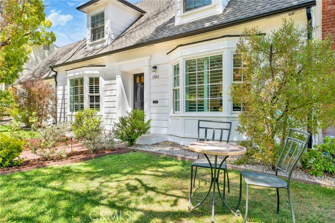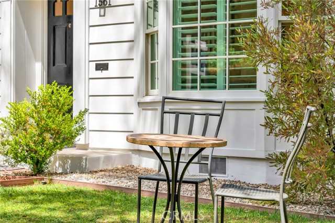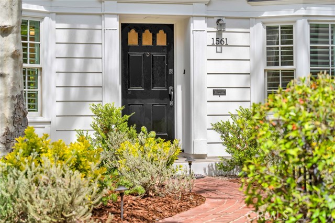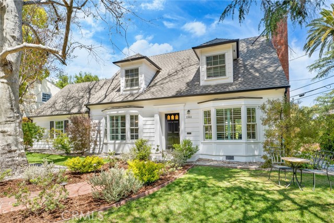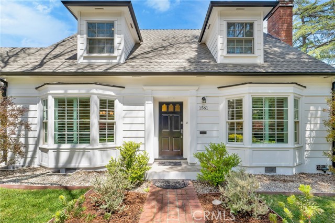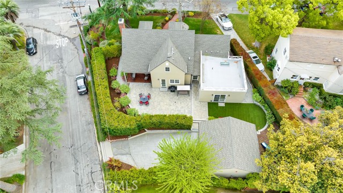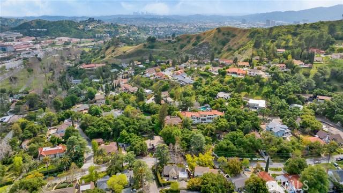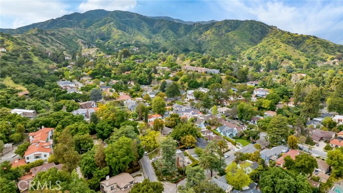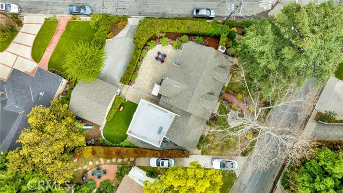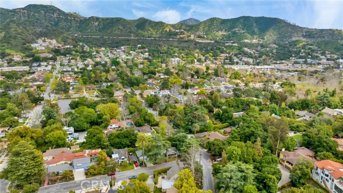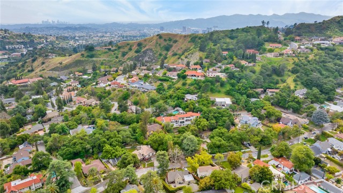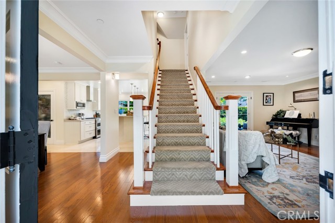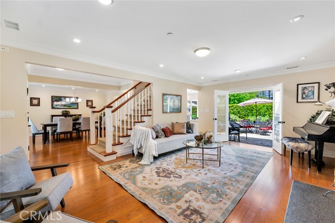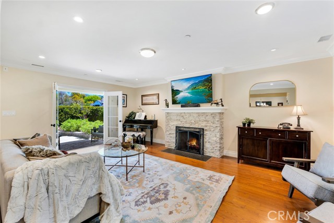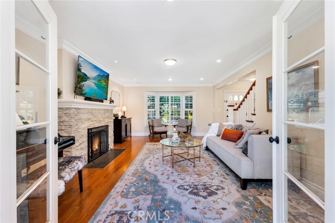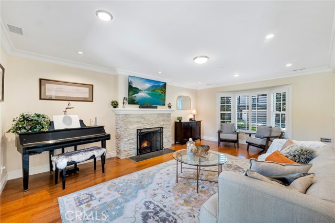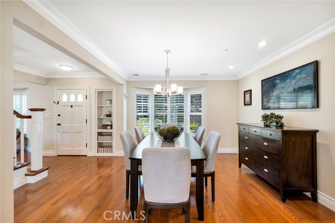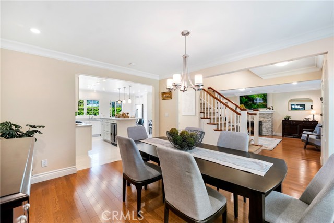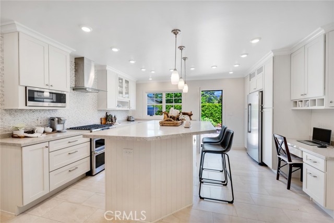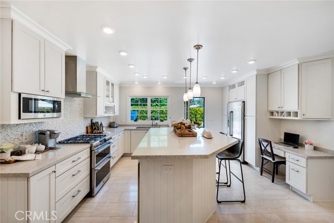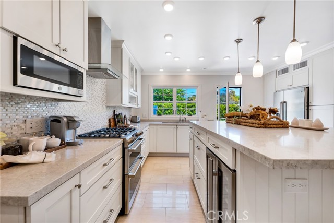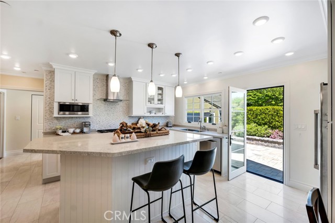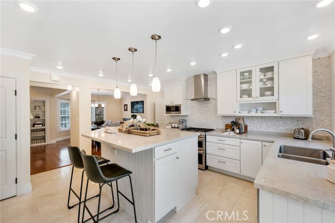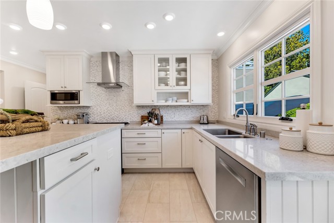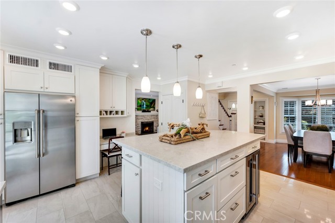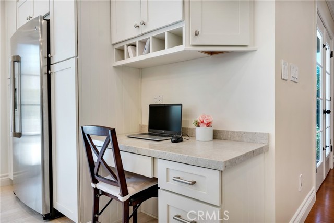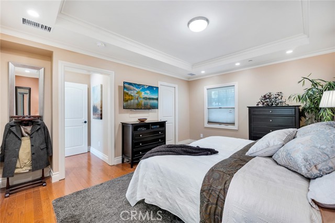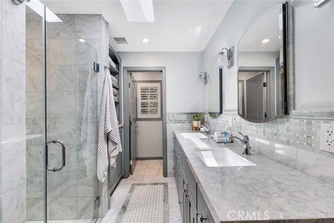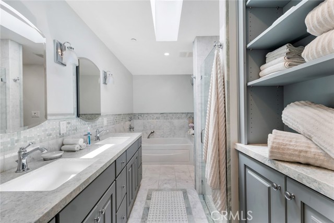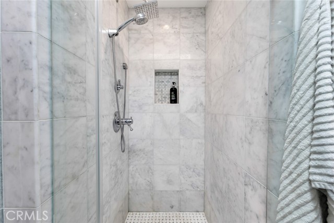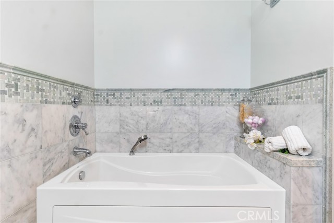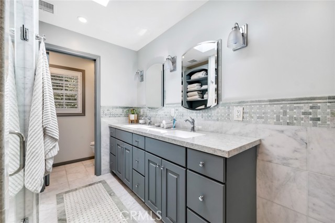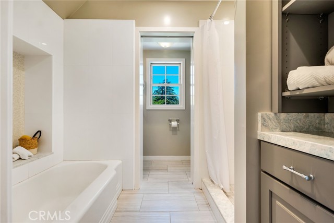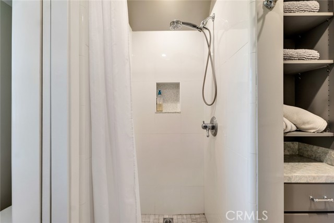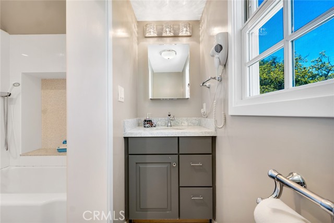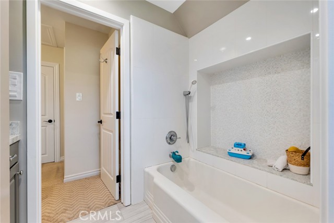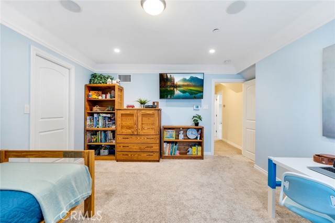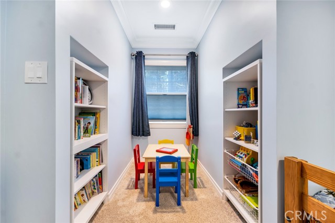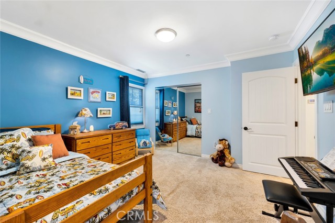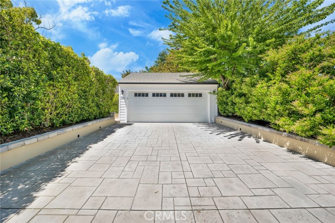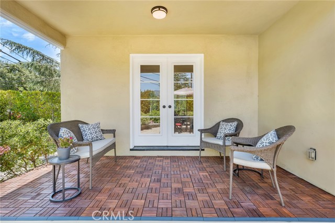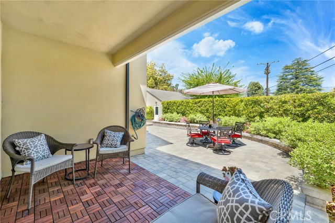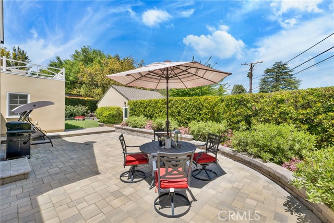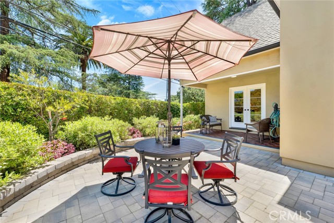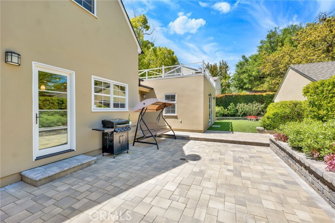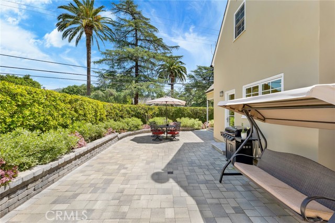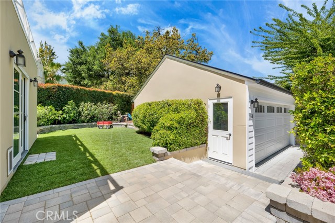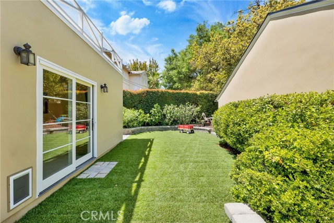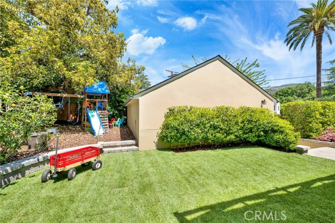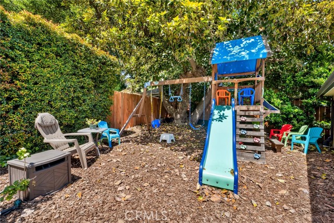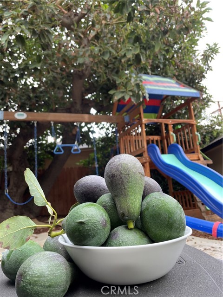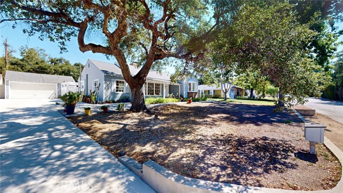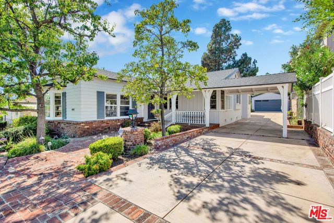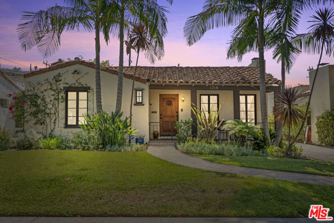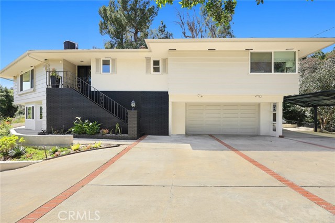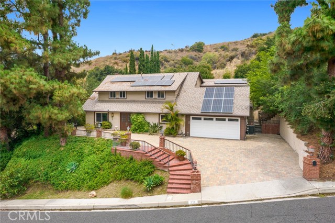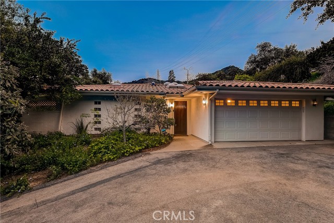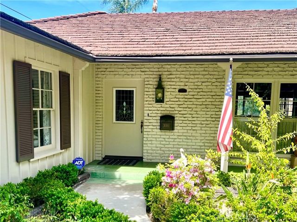1561 Hillside Drive
Glendale, CA 91208
Sold
1561 Hillside Drive
Glendale, CA 91208
Sold
Welcome to this Cape Cod Style Corner Lot home in Glendale, Vedugo Woodlands area features 3 bedrooms, 2.5 bathrooms, and a bonus family room! Situated on an 8,580 sq ft lot, this 2,572 sq ft home has a picturesque exterior and beautiful curb appeal! The house was completely renovated in 2018. Including Electrical, plumbing, HVAC, windows, doors, roof, new detached garage and complete a new Modern Kitchen. Entering the home, you’re struck by the spacious living room on one side and the Dining room on the other with a stairway leading up to the bedrooms on the second floor. The living room features oak engineered hardwood floors, with a woodburning and gas fireplace. The French doors lead out to the covered patio and back yard making it perfect for hosting gatherings and family events on any day! Outside the French doors you’ll see the Patio, looking onto the sunlit back yard surrounded by privet bushes. On the other side of the Living room is the formal Dining Room with a large bay window looking on to the front yard. The Kitchen is open to the dining room and features all new white cabinetry with a Quartz counters and large center island with newer stainless appliances including a new Bosch dishwasher and new wine cooler, and a door leading to the backyard. Just beyond the kitchen and to the right is the large bonus family room, making it a suitable place for the kids to have fun and go to the backyard through the sliding doors. With a private entrance it is also perfect for an office space. The primary bedroom is on the ground floor just beyond the kitchen with a full marble bathroom and walk-in closet as well as a second closet. The bathroom located in the Primary bedroom features tile flooring, Double sink, a walk-in shower with a separate tub and a Skylight on the ceiling. Above the primary bedroom is a large storage attic with access stairs. On the 2nd floor you’ll find the other 2 large bedrooms with spacious Closets and a 4-peice bathroom in the hallway. There are many things to love about this home, especially the private backyard which features an abundance of greenery, a productive 150 year old AVOCADO tree, a kids slide and swing set, a detached two-car garage with extra loft storage, and a patio area that is ideal for al fresco dining. This home is absolutely and completely renovated, expanded and retrofitted in 2018 with city permits. Don't miss the opportunity to call this Exclusive Verdugo woodlands home yours!
PROPERTY INFORMATION
| MLS # | SR23066169 | Lot Size | 8,580 Sq. Ft. |
| HOA Fees | $0/Monthly | Property Type | Single Family Residence |
| Price | $ 1,795,000
Price Per SqFt: $ 697 |
DOM | 755 Days |
| Address | 1561 Hillside Drive | Type | Residential |
| City | Glendale | Sq.Ft. | 2,574 Sq. Ft. |
| Postal Code | 91208 | Garage | 2 |
| County | Los Angeles | Year Built | 1941 |
| Bed / Bath | 3 / 2.5 | Parking | 2 |
| Built In | 1941 | Status | Closed |
| Sold Date | 2023-05-30 |
INTERIOR FEATURES
| Has Laundry | Yes |
| Laundry Information | Dryer Included, Gas Dryer Hookup, In Closet, Inside, Stackable, Washer Included |
| Has Fireplace | Yes |
| Fireplace Information | Living Room, Gas, Wood Burning |
| Has Appliances | Yes |
| Kitchen Appliances | Dishwasher, Disposal, Gas & Electric Range, Gas Water Heater, Microwave, Range Hood, Refrigerator, Tankless Water Heater, Water Line to Refrigerator |
| Kitchen Information | Kitchen Island, Quartz Counters, Remodeled Kitchen, Self-closing drawers, Stone Counters |
| Kitchen Area | Dining Room, In Kitchen |
| Has Heating | Yes |
| Heating Information | Central, Fireplace(s), Heat Pump, Zoned |
| Room Information | Bonus Room, Kitchen, Living Room, Main Floor Master Bedroom, Master Bathroom, Master Suite, Multi-Level Bedroom, Separate Family Room, Walk-In Closet |
| Has Cooling | Yes |
| Cooling Information | Central Air, Heat Pump, SEER Rated 16+, Zoned |
| Flooring Information | Stone, Tile, Wood |
| InteriorFeatures Information | Pantry, Pull Down Stairs to Attic, Quartz Counters, Recessed Lighting, Storage, Tray Ceiling(s), Wired for Data, Wired for Sound |
| DoorFeatures | French Doors, Insulated Doors, Mirror Closet Door(s), Service Entrance, Sliding Doors |
| EntryLocation | on HIllside |
| Entry Level | 1 |
| Has Spa | No |
| SpaDescription | None |
| WindowFeatures | Bay Window(s), Blinds, Casement Windows, Double Pane Windows, ENERGY STAR Qualified Windows, Insulated Windows, Low Emissivity Windows, Plantation Shutters, Screens, Skylight(s) |
| SecuritySafety | Carbon Monoxide Detector(s), Fire and Smoke Detection System, Fire Sprinkler System, Smoke Detector(s) |
| Bathroom Information | Double Sinks In Master Bath, Dual shower heads (or Multiple), Exhaust fan(s), Jetted Tub, Linen Closet/Storage, Main Floor Full Bath, Privacy toilet door, Quartz Counters, Remodeled, Separate tub and shower, Upgraded, Walk-in shower |
| Main Level Bedrooms | 1 |
| Main Level Bathrooms | 2 |
EXTERIOR FEATURES
| ExteriorFeatures | Satellite Dish |
| FoundationDetails | Combination, Raised, Slab |
| Roof | Flat, Shingle |
| Has Pool | No |
| Pool | None |
| Has Patio | Yes |
| Patio | Patio Open, Rear Porch |
| Has Fence | No |
| Fencing | None |
| Has Sprinklers | Yes |
WALKSCORE
MAP
MORTGAGE CALCULATOR
- Principal & Interest:
- Property Tax: $1,915
- Home Insurance:$119
- HOA Fees:$0
- Mortgage Insurance:
PRICE HISTORY
| Date | Event | Price |
| 05/22/2023 | Pending | $1,795,000 |
| 05/11/2023 | Active Under Contract | $1,795,000 |
| 05/01/2023 | Listed | $1,795,000 |

Topfind Realty
REALTOR®
(844)-333-8033
Questions? Contact today.
Interested in buying or selling a home similar to 1561 Hillside Drive?
Glendale Similar Properties
Listing provided courtesy of Noubar Abrahamian, Equity Union. Based on information from California Regional Multiple Listing Service, Inc. as of #Date#. This information is for your personal, non-commercial use and may not be used for any purpose other than to identify prospective properties you may be interested in purchasing. Display of MLS data is usually deemed reliable but is NOT guaranteed accurate by the MLS. Buyers are responsible for verifying the accuracy of all information and should investigate the data themselves or retain appropriate professionals. Information from sources other than the Listing Agent may have been included in the MLS data. Unless otherwise specified in writing, Broker/Agent has not and will not verify any information obtained from other sources. The Broker/Agent providing the information contained herein may or may not have been the Listing and/or Selling Agent.
