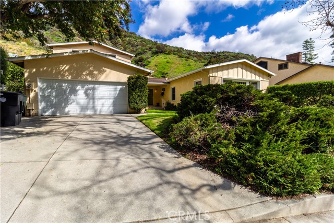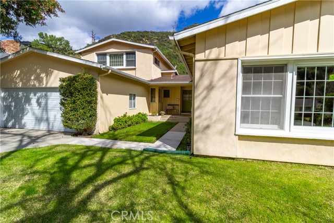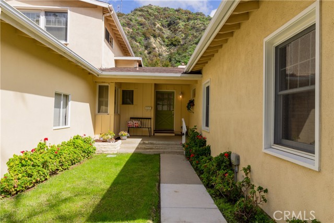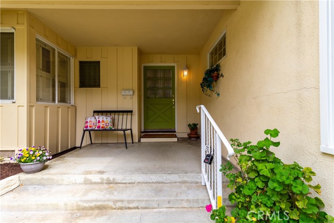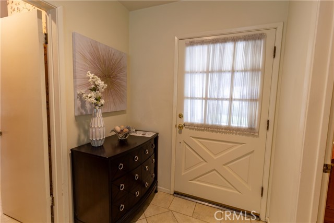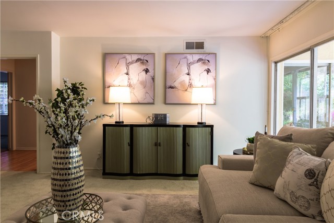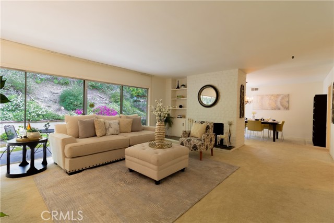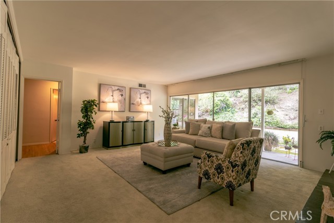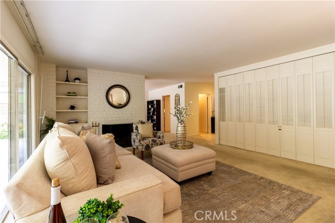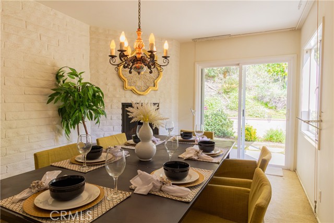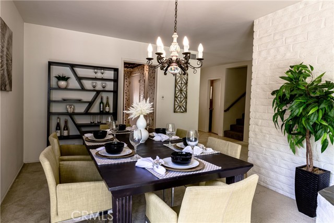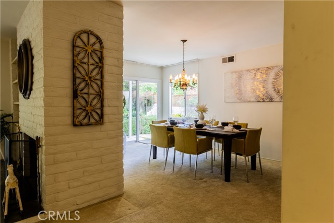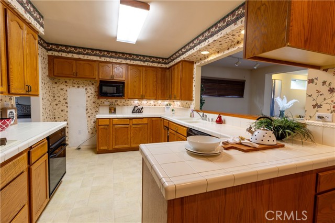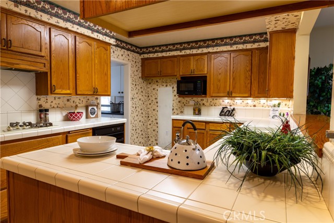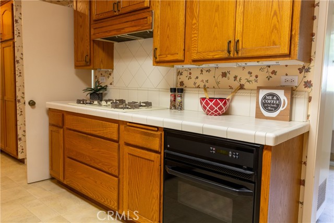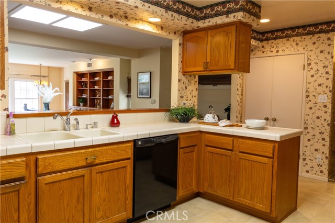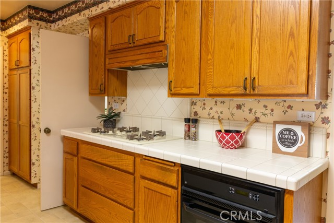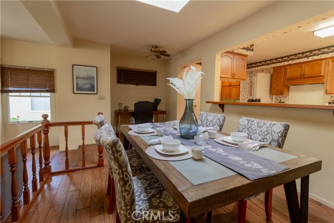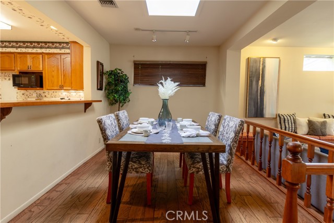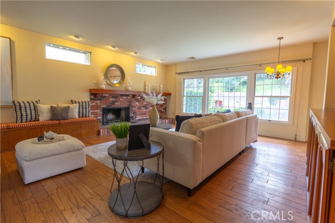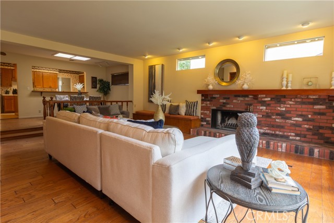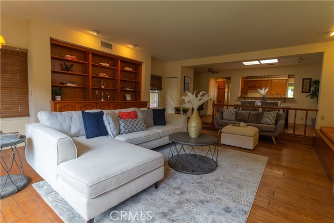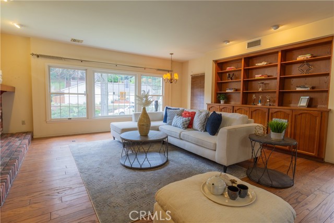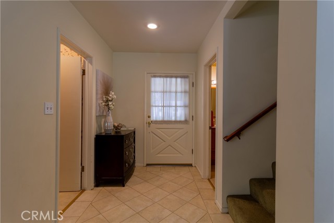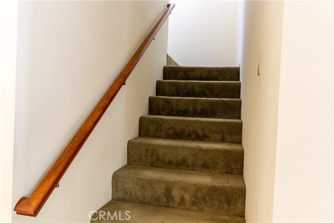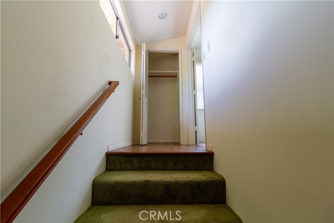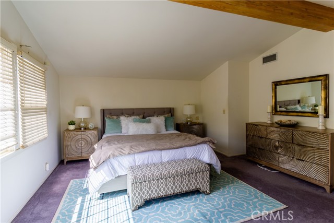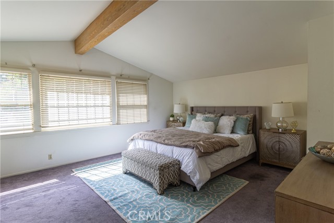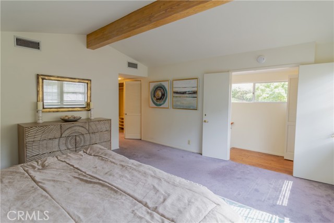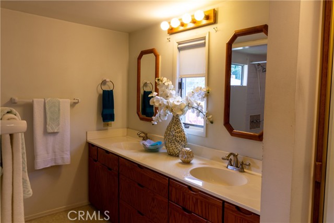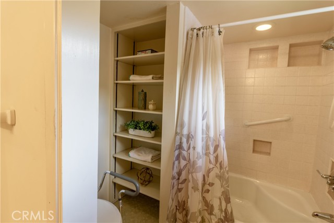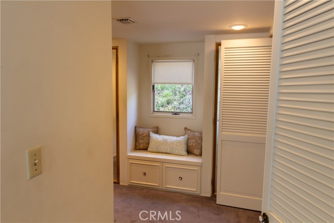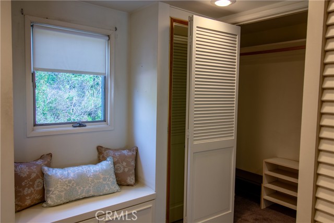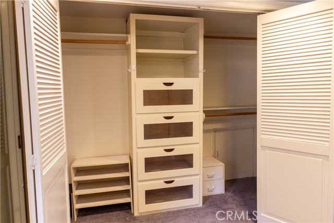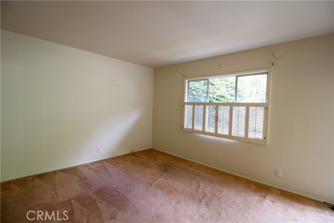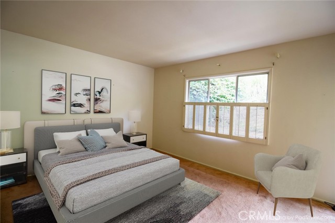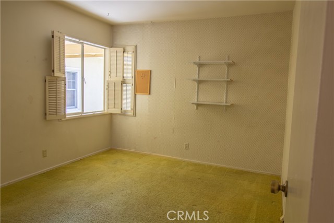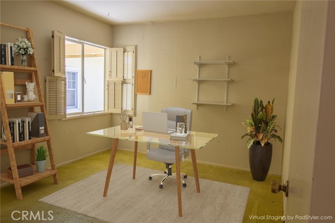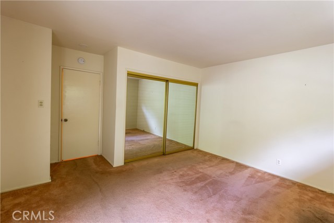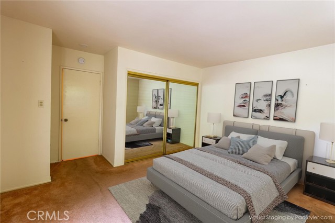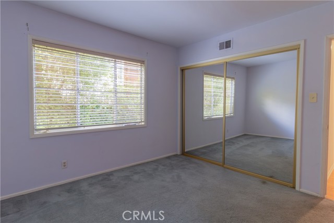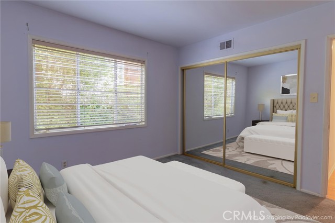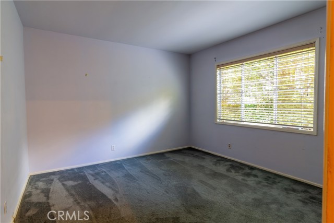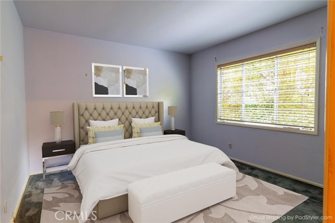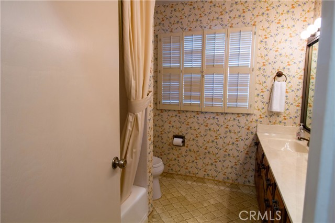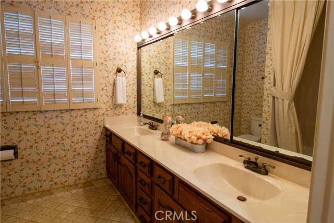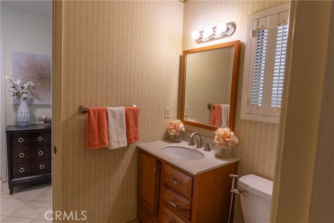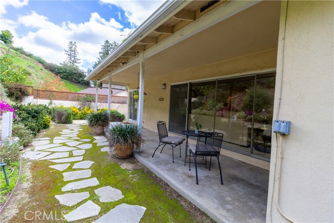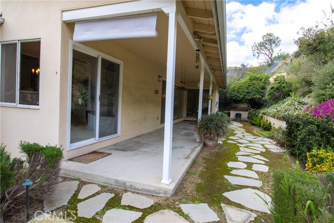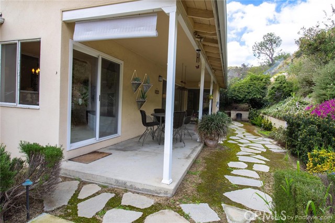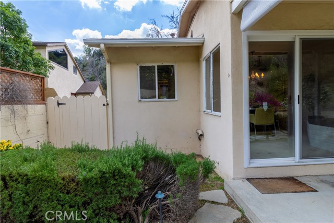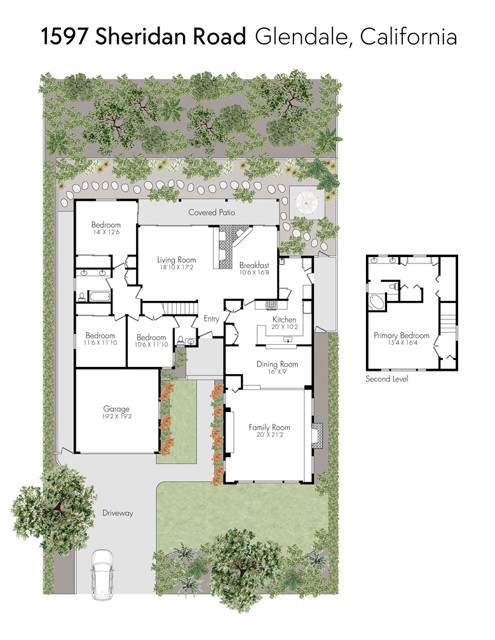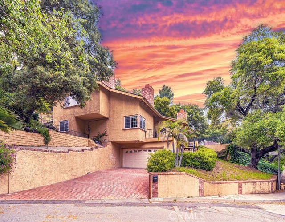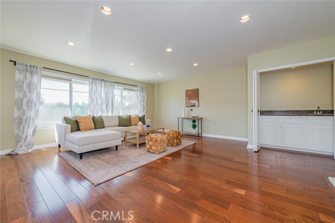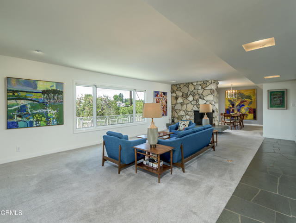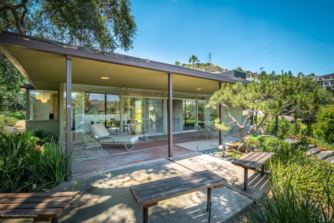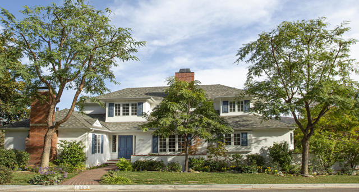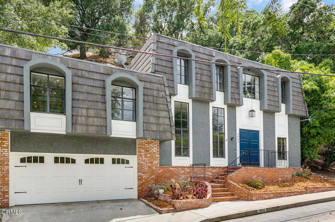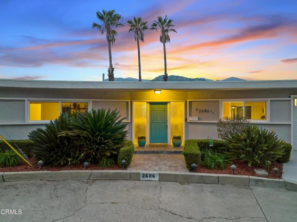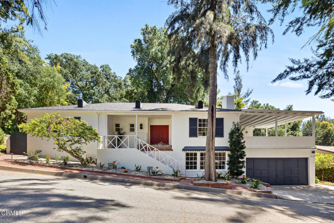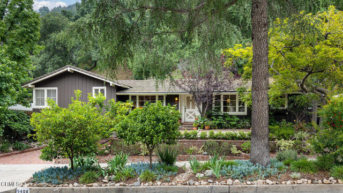1597 Sheridan Road
Glendale, CA 91206
Sold
Welcome to this inviting and spacious Chevy Chase Estates home featuring four bedrooms and two and a half baths. The family room, a central hub for relaxation and togetherness, has a cozy fireplace, wood floors and a built in wall cabinet. Large windows allow the natural light in. Two skylights above the breakfast room table add light to the space. The open layout connects the kitchen to the family room. For more formal gatherings, the home features a formal dining room. There is a raised hearth fireplace that backs up to the fireplace in the adjacent living room. Relax and enjoy a wall of windows that allow views of the back yard. Ascending the staircase, you'll find the primary en-suite bedroom. The design ensures convenience and privacy. In summary, this spacious four-bedroom home is a perfect blend of modern comfort and timeless elegance. Located blocks from the Chevy Chase Country Club (dining is open to the public) and Wild Oak where you could enjoy a latte or hamburger. Just minutes from the Rose Bowl, La Canada Flintridge and downtown Glendale or LA.
PROPERTY INFORMATION
| MLS # | GD24022175 | Lot Size | 12,218 Sq. Ft. |
| HOA Fees | $0/Monthly | Property Type | Single Family Residence |
| Price | $ 1,550,000
Price Per SqFt: $ 506 |
DOM | 444 Days |
| Address | 1597 Sheridan Road | Type | Residential |
| City | Glendale | Sq.Ft. | 3,065 Sq. Ft. |
| Postal Code | 91206 | Garage | 2 |
| County | Los Angeles | Year Built | 1956 |
| Bed / Bath | 4 / 1.5 | Parking | 2 |
| Built In | 1956 | Status | Closed |
| Sold Date | 2024-04-30 |
INTERIOR FEATURES
| Has Laundry | Yes |
| Laundry Information | Individual Room |
| Has Fireplace | Yes |
| Fireplace Information | Dining Room, Family Room, Living Room, Decorative |
| Has Appliances | Yes |
| Kitchen Appliances | Built-In Range, Dishwasher, Disposal |
| Kitchen Area | In Family Room, Dining Room |
| Has Heating | Yes |
| Heating Information | Central, Fireplace(s) |
| Room Information | Family Room, Living Room |
| Has Cooling | Yes |
| Cooling Information | Central Air |
| Flooring Information | Carpet, Vinyl, Wood |
| InteriorFeatures Information | Ceiling Fan(s), Copper Plumbing Partial, Tile Counters |
| EntryLocation | steps |
| Entry Level | 1 |
| Has Spa | No |
| SpaDescription | None |
| WindowFeatures | Screens, Shutters, Skylight(s) |
| SecuritySafety | Carbon Monoxide Detector(s), Smoke Detector(s) |
| Main Level Bedrooms | 3 |
| Main Level Bathrooms | 2 |
EXTERIOR FEATURES
| Roof | Composition |
| Has Pool | No |
| Pool | None |
| Has Patio | Yes |
| Patio | Concrete, Covered |
| Has Fence | Yes |
| Fencing | Chain Link |
WALKSCORE
MAP
MORTGAGE CALCULATOR
- Principal & Interest:
- Property Tax: $1,653
- Home Insurance:$119
- HOA Fees:$0
- Mortgage Insurance:
PRICE HISTORY
| Date | Event | Price |
| 04/30/2024 | Sold | $1,470,000 |
| 04/12/2024 | Pending | $1,550,000 |
| 03/25/2024 | Active Under Contract | $1,550,000 |
| 03/07/2024 | Listed | $1,550,000 |

Topfind Realty
REALTOR®
(844)-333-8033
Questions? Contact today.
Interested in buying or selling a home similar to 1597 Sheridan Road?
Glendale Similar Properties
Listing provided courtesy of Kathy Lefkovits, Keller Williams R. E. Services. Based on information from California Regional Multiple Listing Service, Inc. as of #Date#. This information is for your personal, non-commercial use and may not be used for any purpose other than to identify prospective properties you may be interested in purchasing. Display of MLS data is usually deemed reliable but is NOT guaranteed accurate by the MLS. Buyers are responsible for verifying the accuracy of all information and should investigate the data themselves or retain appropriate professionals. Information from sources other than the Listing Agent may have been included in the MLS data. Unless otherwise specified in writing, Broker/Agent has not and will not verify any information obtained from other sources. The Broker/Agent providing the information contained herein may or may not have been the Listing and/or Selling Agent.
