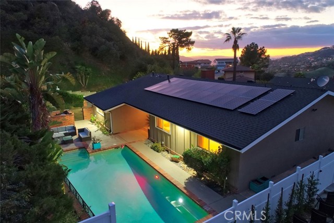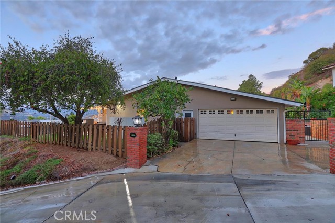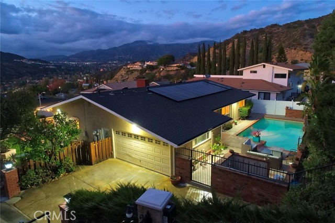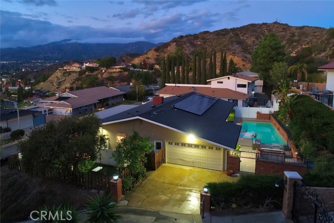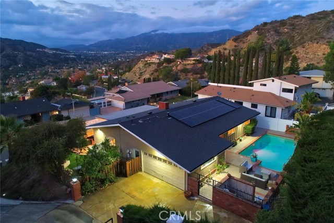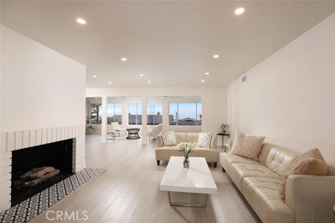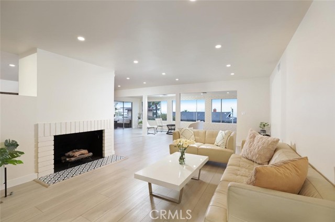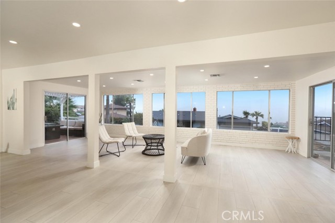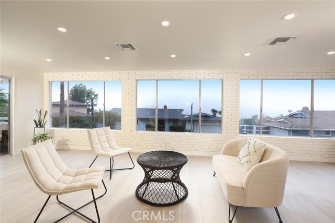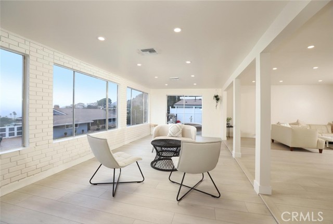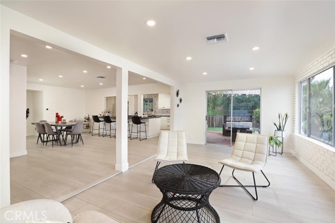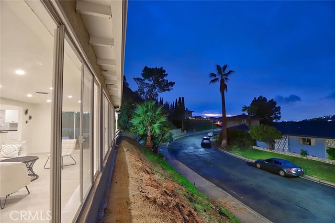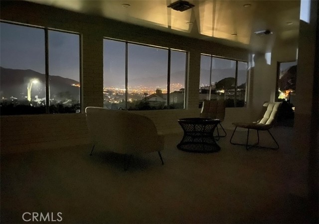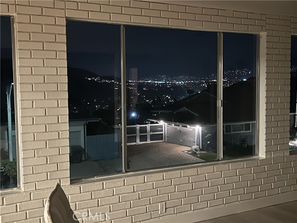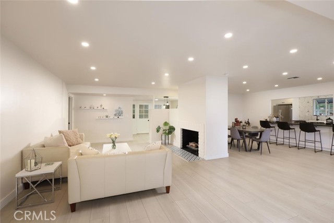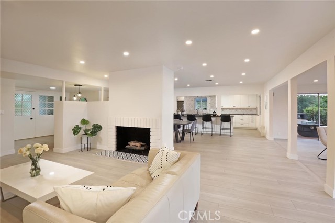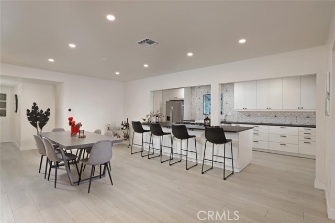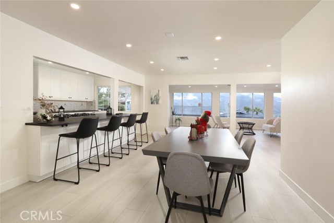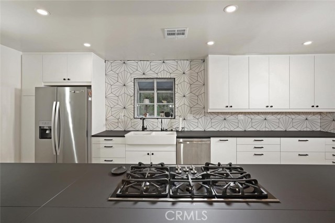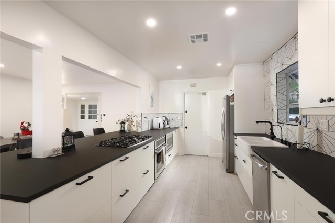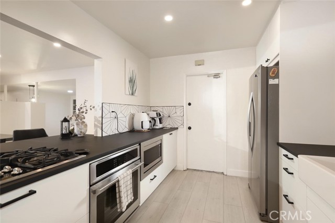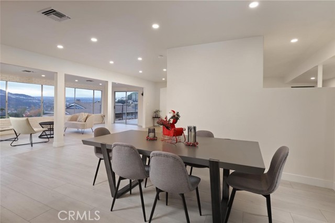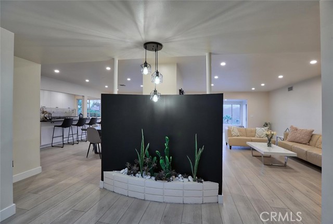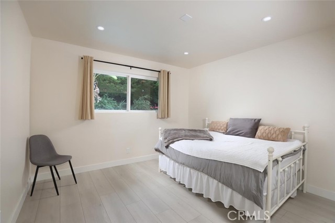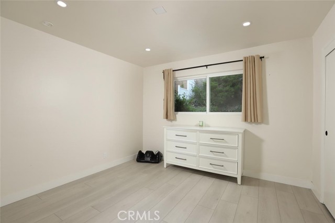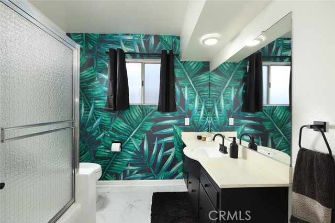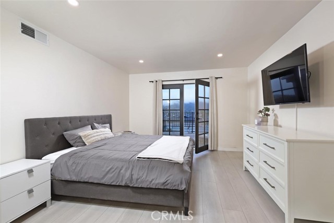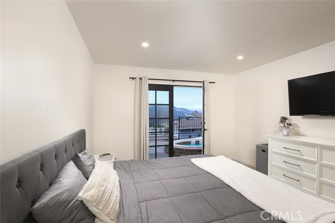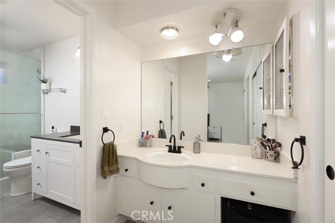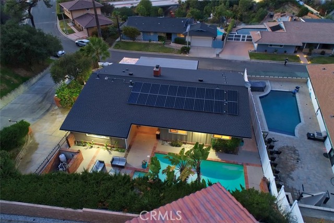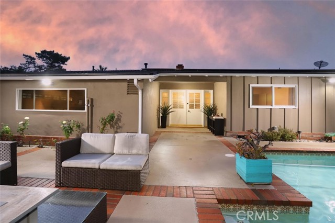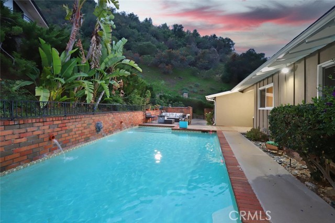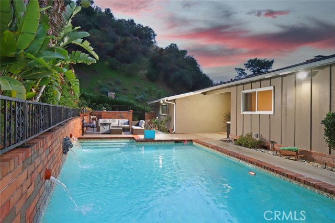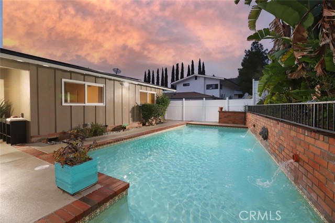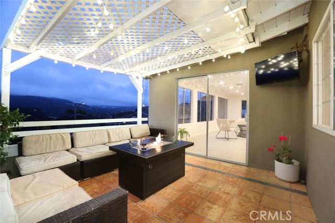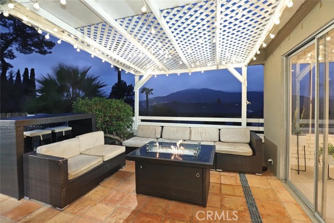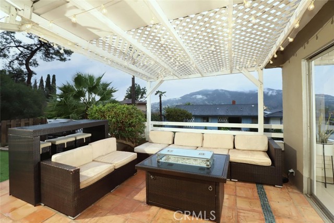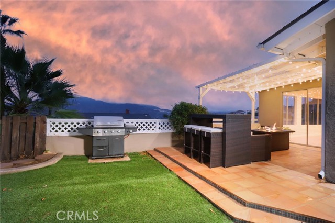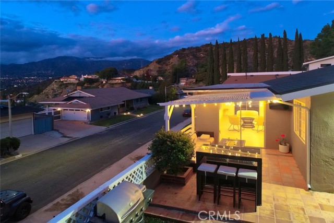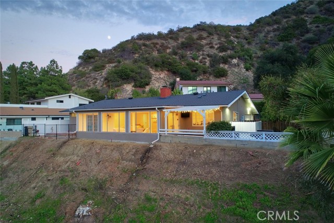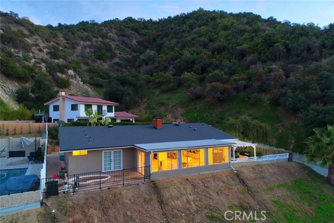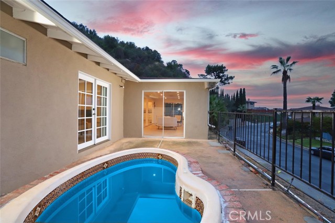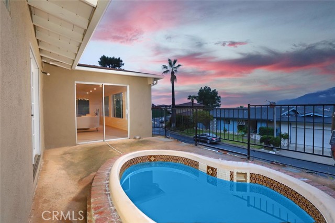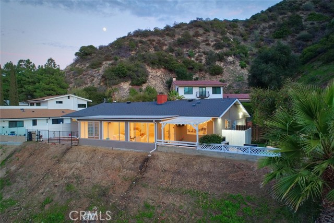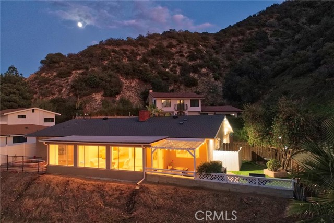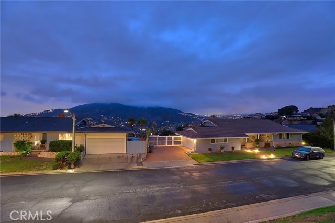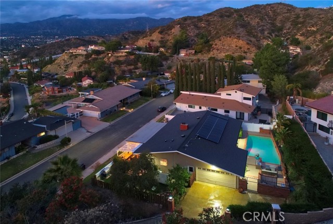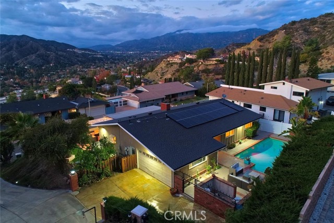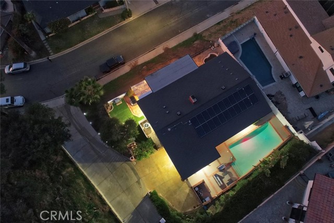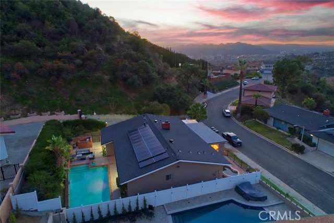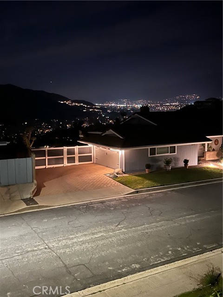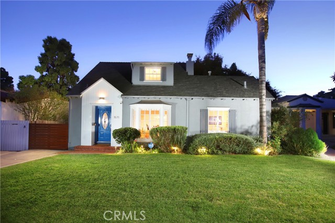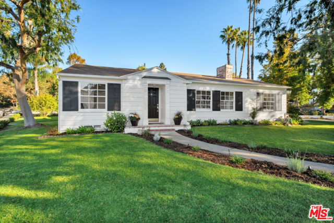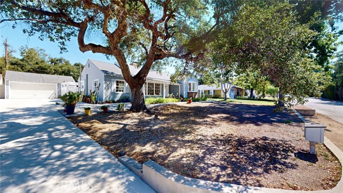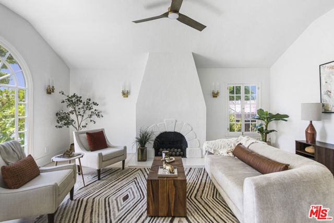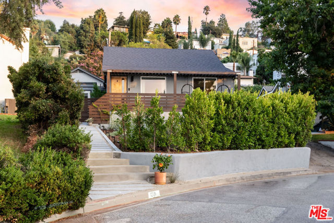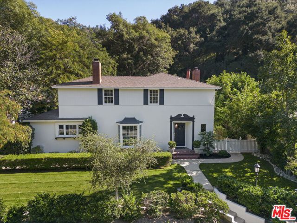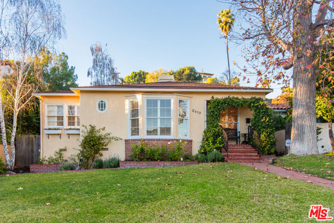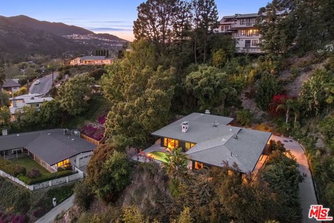1630 Virden Drive
Glendale, CA 91208
Sold
*REMODELED & SECLUDED VERDUGO WOODLANDS POOL HOME IN PRIME 91208 with VIEWS!!!** Welcome to 1630 Virden Drive, a single story mid-century modern, ranch home perched on an almost 9,000 sqft lot in a quiet cul de sac street. As you walk in, you are immediately greeted by an airy open floor plan, with ample natural light and amazing views of the surrounding mountains during the day, transitioning into a breathtaking view at night as the city lights shine and sparkle are displayed. This updated home boasts over 2,000 sqft living space with 3 bedrooms and 2 baths. As you step inside you are welcomed with an open artsy foyer showing off character, which leads into your living room complete with a gas fireplace and adjacent dining area. The completely remodeled eat-in kitchen has modern finishes, all black matte countertops, sleek white cabinetry with black details paralleling the stunning backsplash, roomy bar seating with additional extremely spacious hidden storage space underneath, and stainless steel appliances. Step outside and enjoy the serene views from your backyard complete with a sparkling pool, relaxing fountain, Jacuzzi and patio great for entertaining. Additional features include a paid solar system, newer roof, updated main electrical panel, complete new recessed lighting, fresh paint, new vinyl flooring, two-car garage with direct access into the kitchen, storage cabinets, and new turf in the backyard. Conveniently located to nearby schools, parks, and downtown Montrose. MUST SEE !!!
PROPERTY INFORMATION
| MLS # | GD22255425 | Lot Size | 8,994 Sq. Ft. |
| HOA Fees | $0/Monthly | Property Type | Single Family Residence |
| Price | $ 1,695,000
Price Per SqFt: $ 825 |
DOM | 893 Days |
| Address | 1630 Virden Drive | Type | Residential |
| City | Glendale | Sq.Ft. | 2,055 Sq. Ft. |
| Postal Code | 91208 | Garage | 2 |
| County | Los Angeles | Year Built | 1964 |
| Bed / Bath | 3 / 2 | Parking | 2 |
| Built In | 1964 | Status | Closed |
| Sold Date | 2023-03-21 |
INTERIOR FEATURES
| Has Laundry | Yes |
| Laundry Information | In Garage |
| Has Fireplace | Yes |
| Fireplace Information | Living Room |
| Has Appliances | Yes |
| Kitchen Appliances | Built-In Range, Dishwasher, Freezer, Gas Oven, Gas Range, Microwave, Refrigerator |
| Kitchen Information | Kitchen Island, Kitchen Open to Family Room, Remodeled Kitchen |
| Kitchen Area | Area, Breakfast Counter / Bar, Dining Room |
| Has Heating | Yes |
| Heating Information | Central, Solar |
| Room Information | Bonus Room, Den, Family Room, Kitchen, Living Room, Primary Bathroom, Primary Bedroom, Primary Suite |
| Has Cooling | Yes |
| Cooling Information | Central Air |
| Flooring Information | Vinyl |
| InteriorFeatures Information | Recessed Lighting |
| Has Spa | Yes |
| SpaDescription | Private, In Ground |
| Bathroom Information | Shower in Tub, Remodeled, Stone Counters, Upgraded |
| Main Level Bedrooms | 3 |
| Main Level Bathrooms | 2 |
EXTERIOR FEATURES
| Has Pool | Yes |
| Pool | Private, In Ground |
| Has Patio | Yes |
| Patio | Patio |
WALKSCORE
MAP
MORTGAGE CALCULATOR
- Principal & Interest:
- Property Tax: $1,808
- Home Insurance:$119
- HOA Fees:$0
- Mortgage Insurance:
PRICE HISTORY
| Date | Event | Price |
| 03/21/2023 | Sold | $1,600,000 |
| 03/07/2023 | Pending | $1,695,000 |
| 01/26/2023 | Price Change | $1,695,000 (-4.18%) |
| 01/21/2023 | Price Change | $1,769,000 (-1.45%) |
| 12/14/2022 | Listed | $1,795,000 |

Topfind Realty
REALTOR®
(844)-333-8033
Questions? Contact today.
Interested in buying or selling a home similar to 1630 Virden Drive?
Listing provided courtesy of Jerry Armen, Team Rock Properties. Based on information from California Regional Multiple Listing Service, Inc. as of #Date#. This information is for your personal, non-commercial use and may not be used for any purpose other than to identify prospective properties you may be interested in purchasing. Display of MLS data is usually deemed reliable but is NOT guaranteed accurate by the MLS. Buyers are responsible for verifying the accuracy of all information and should investigate the data themselves or retain appropriate professionals. Information from sources other than the Listing Agent may have been included in the MLS data. Unless otherwise specified in writing, Broker/Agent has not and will not verify any information obtained from other sources. The Broker/Agent providing the information contained herein may or may not have been the Listing and/or Selling Agent.
