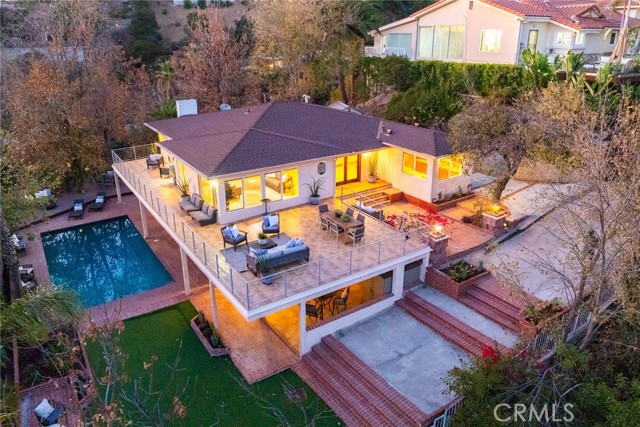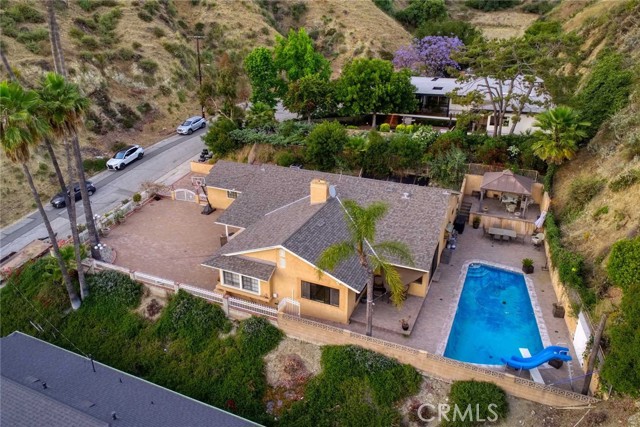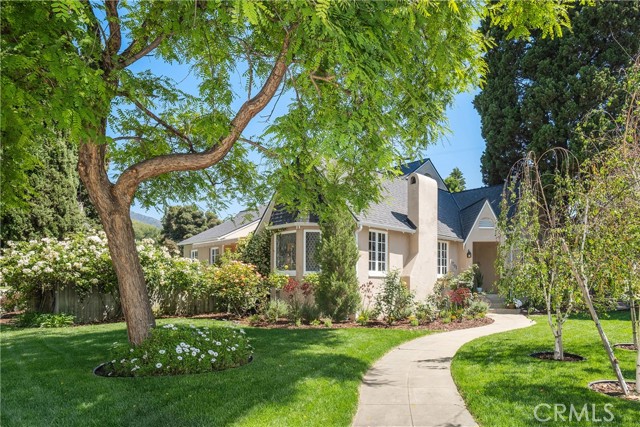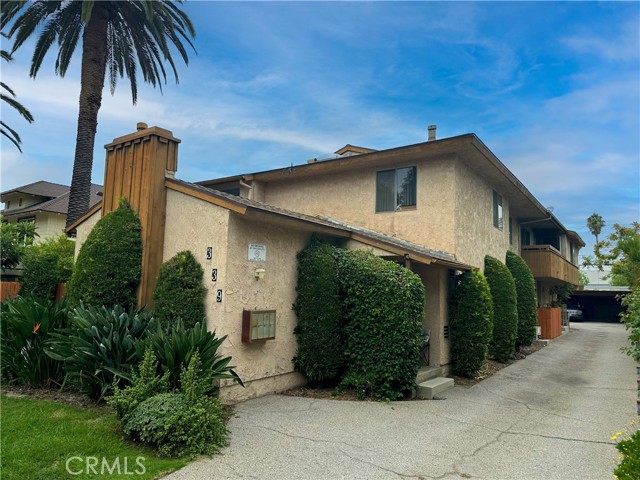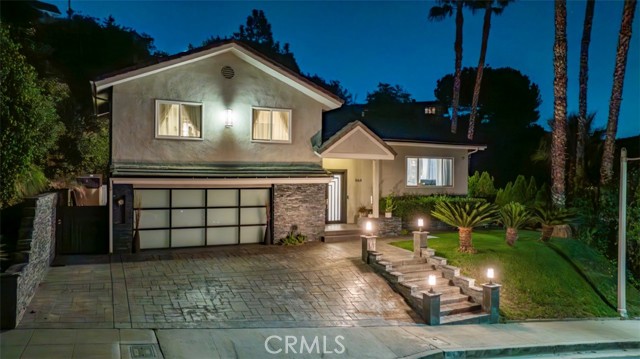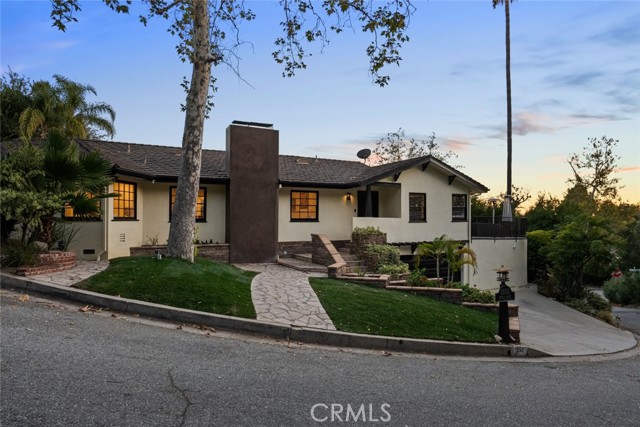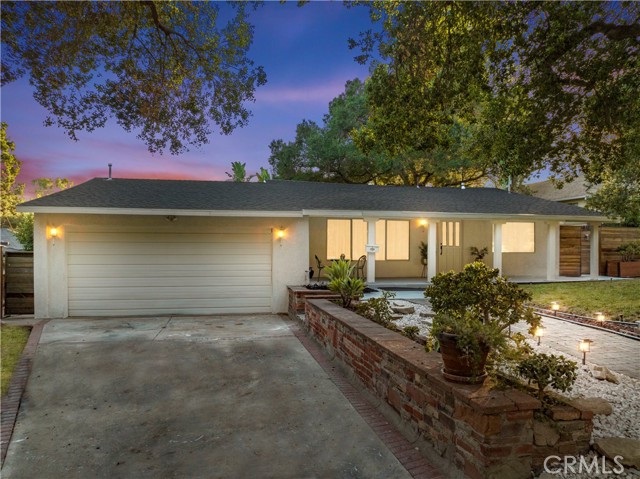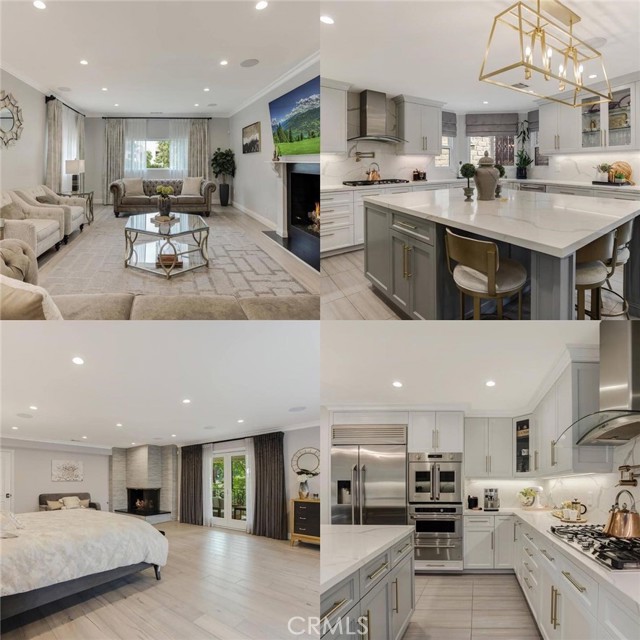1640 Parkridge Drive
Glendale, CA 91202
**Entertainer’s Delight in the Heart of Brockmont** Discover a tranquil, turnkey gated estate nestled at the end of a quiet cul-de-sac in the highly sought-after Brockmont neighborhood of Northwest Glendale. This serene retreat offers breathtaking sunrise views and a picturesque backdrop of downtown Glendale from a spacious private deck—perfect for morning coffee or evening gatherings. Spanning 2,138 square feet, the open-concept main floor features a welcoming living room with a cozy fireplace, two well-appointed bedrooms, and a beautifully upgraded bathroom. The gourmet kitchen is equipped with high-end Wolf appliances, making it a chef’s dream. Multiple terraces provide ample space for entertaining, allowing you to host guests in style. The pool-level entry leads to additional living quarters, complete with a second kitchen and a luxurious master suite, ensuring privacy and comfort for you and your guests. The home is set on a lot that is open on three sides, offering seclusion from neighbors and creating a peaceful oasis. Additional highlights include dual-zone A/C for year-round comfort and generous parking for up to four cars, all behind secure wrought iron gates for ultimate privacy. Embrace the lifestyle you’ve always wanted in this exquisite estate!
PROPERTY INFORMATION
| MLS # | GD24219046 | Lot Size | 14,897 Sq. Ft. |
| HOA Fees | $0/Monthly | Property Type | Single Family Residence |
| Price | $ 1,895,000
Price Per SqFt: $ 886 |
DOM | 214 Days |
| Address | 1640 Parkridge Drive | Type | Residential |
| City | Glendale | Sq.Ft. | 2,138 Sq. Ft. |
| Postal Code | 91202 | Garage | N/A |
| County | Los Angeles | Year Built | 1952 |
| Bed / Bath | 3 / 2 | Parking | N/A |
| Built In | 1952 | Status | Active |
INTERIOR FEATURES
| Has Laundry | Yes |
| Laundry Information | In Closet, Inside |
| Has Fireplace | Yes |
| Fireplace Information | Living Room |
| Has Appliances | Yes |
| Kitchen Appliances | Gas Oven, Gas Range, Microwave, Range Hood, Refrigerator |
| Kitchen Information | Granite Counters, Kitchen Island, Remodeled Kitchen, Stone Counters |
| Kitchen Area | Breakfast Counter / Bar, In Kitchen |
| Has Heating | Yes |
| Heating Information | Central, Zoned |
| Room Information | Bonus Room, Laundry, Living Room |
| Has Cooling | Yes |
| Cooling Information | Central Air, Zoned |
| Flooring Information | Wood |
| InteriorFeatures Information | Balcony, Built-in Features, Ceiling Fan(s), Crown Molding, Granite Counters, In-Law Floorplan, Open Floorplan, Recessed Lighting, Stone Counters, Wired for Sound |
| DoorFeatures | Double Door Entry |
| EntryLocation | 1 |
| Entry Level | 1 |
| WindowFeatures | Double Pane Windows |
| Bathroom Information | Bathtub, Shower, Double sinks in bath(s), Remodeled |
| Main Level Bedrooms | 2 |
| Main Level Bathrooms | 2 |
EXTERIOR FEATURES
| Has Pool | Yes |
| Pool | Private, In Ground |
| Has Patio | Yes |
| Patio | Covered, Patio, Rear Porch, Terrace |
| Has Fence | Yes |
| Fencing | Wrought Iron |
WALKSCORE
MAP
MORTGAGE CALCULATOR
- Principal & Interest:
- Property Tax: $2,021
- Home Insurance:$119
- HOA Fees:$0
- Mortgage Insurance:
PRICE HISTORY
| Date | Event | Price |
| 10/23/2024 | Listed | $1,895,000 |

Topfind Realty
REALTOR®
(844)-333-8033
Questions? Contact today.
Use a Topfind agent and receive a cash rebate of up to $18,950
Listing provided courtesy of Jerry Armen, Team Rock Properties. Based on information from California Regional Multiple Listing Service, Inc. as of #Date#. This information is for your personal, non-commercial use and may not be used for any purpose other than to identify prospective properties you may be interested in purchasing. Display of MLS data is usually deemed reliable but is NOT guaranteed accurate by the MLS. Buyers are responsible for verifying the accuracy of all information and should investigate the data themselves or retain appropriate professionals. Information from sources other than the Listing Agent may have been included in the MLS data. Unless otherwise specified in writing, Broker/Agent has not and will not verify any information obtained from other sources. The Broker/Agent providing the information contained herein may or may not have been the Listing and/or Selling Agent.
