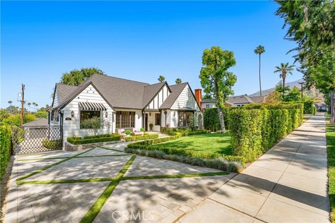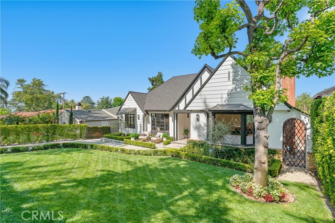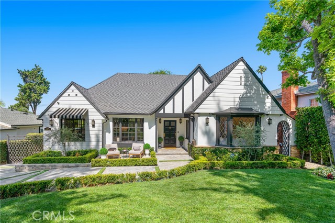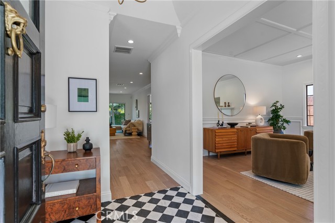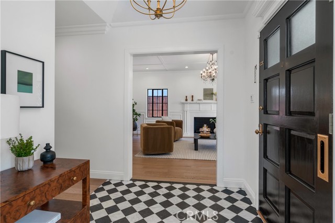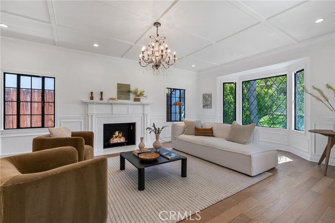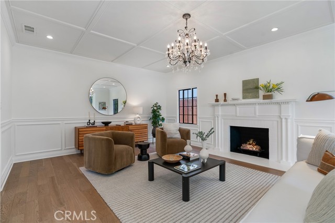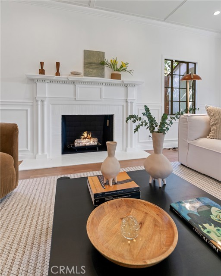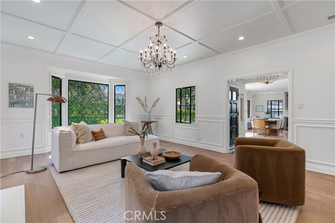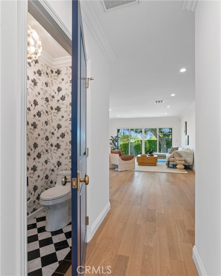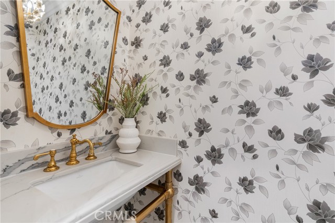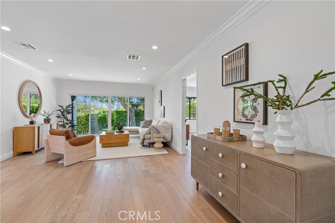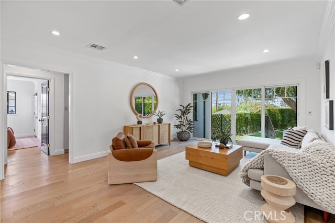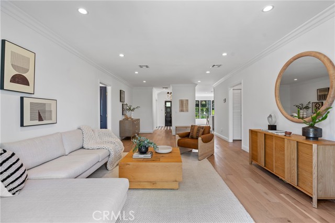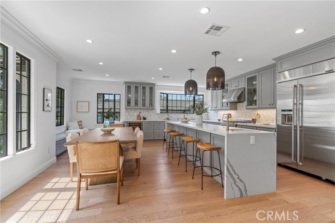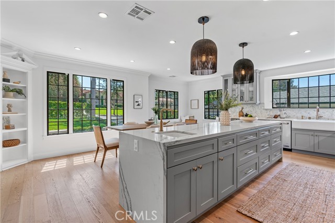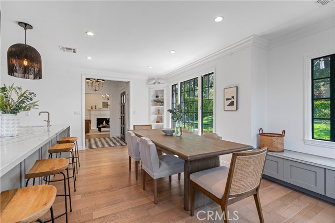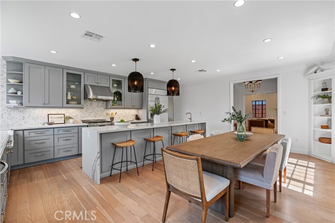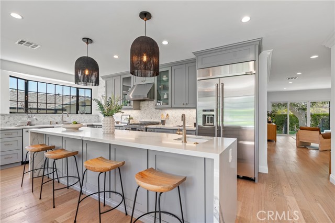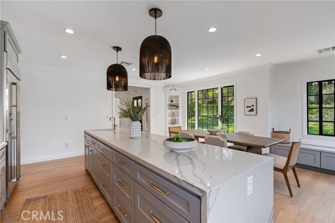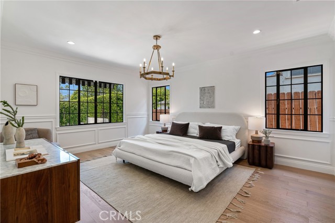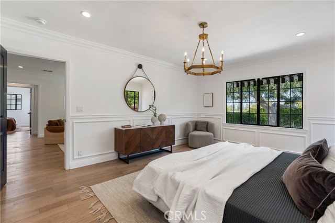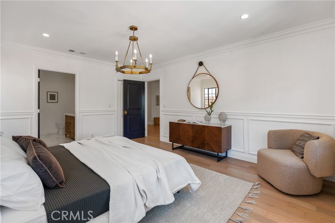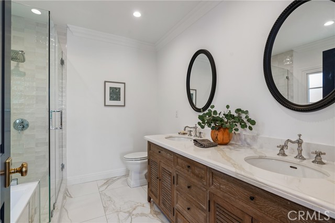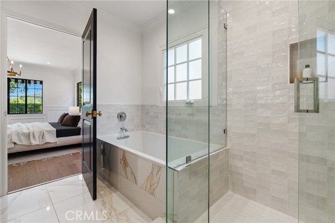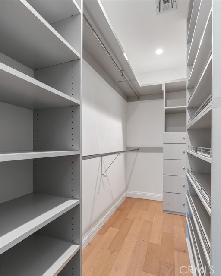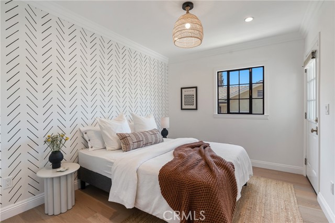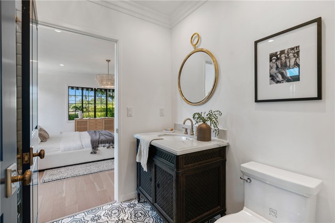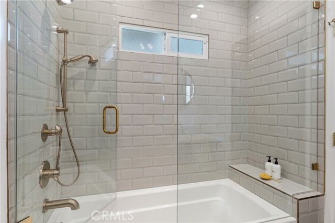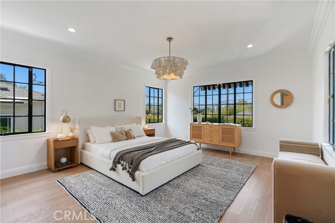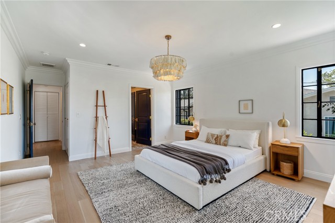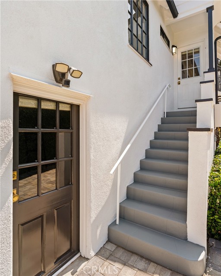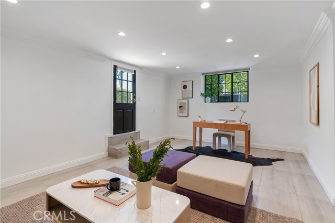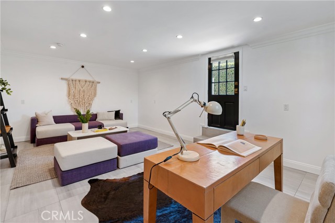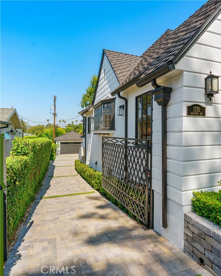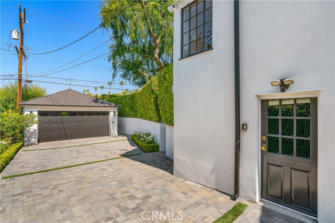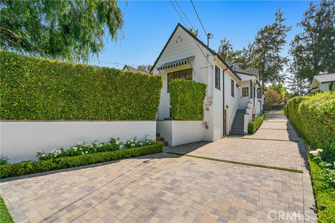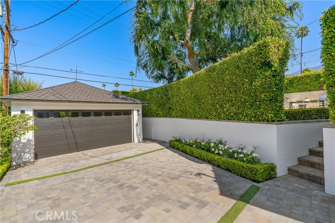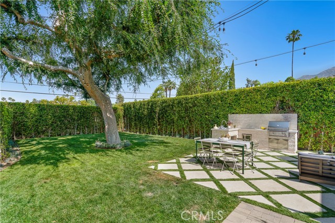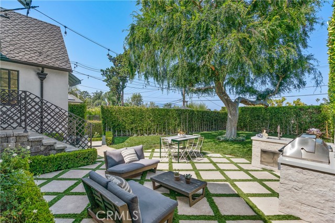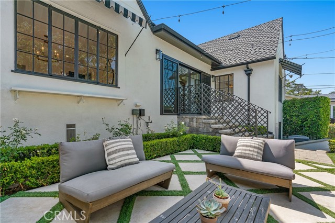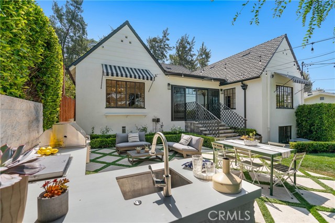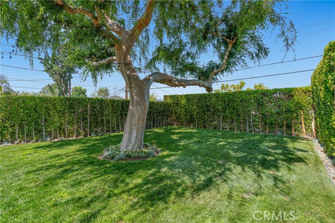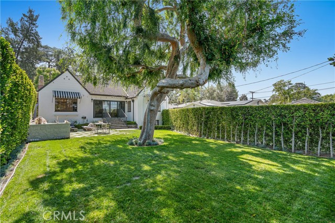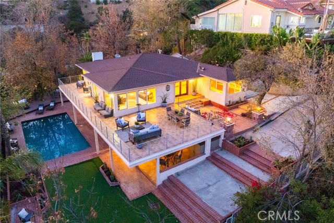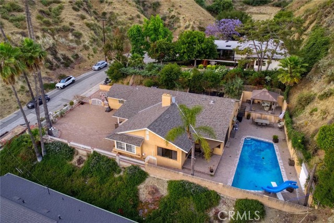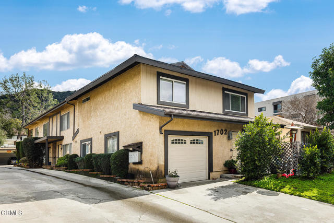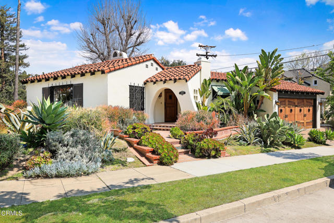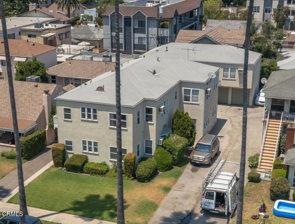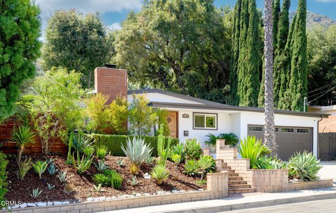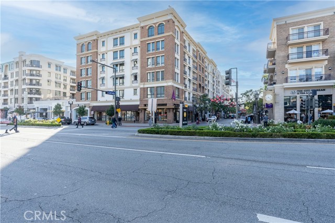1725 Idlewood Road
Glendale, CA 91202
Sold
Romantic Tudor located in highly desirable Cumberland Heights Historic District. Rarely does a home of such character, charm, location and modern living come into availability. 1725 Idlewood features three bedrooms, two and a half baths and a bonus permitted 306 sq ft bonus room. Property has been meticulously updated throughout the years to preserve its natural charm and functionality. Open floor plan provides a great entertaining home with both a formal living room and a family room which leads into a manicured private backyard. Custom shaker kitchen with 10 foot island, oversized bay window and book-matched countertops open with the dining room. Beautiful honed marble entry, oak hardwood flooring, Jenn-Air appliances, restoration hardware vanities, floral handmade marble kitchen backsplash are just some of the high-end upgrades completed. All systems including; electrical, plumbing, drains(including main), A/C are upgraded. New Presidential TL roof installed 2 months ago. The private bonus room makes for a wonderful office or entertainment room. Exterior includes cobbled paving stones, a travertine sitting area with grass inserts in the backyard with built in BBQ and pristine landscaping throughout. Walking distance to Kenneth Village and conveniently located to all freeways.
PROPERTY INFORMATION
| MLS # | GD23106279 | Lot Size | 8,928 Sq. Ft. |
| HOA Fees | $0/Monthly | Property Type | Single Family Residence |
| Price | $ 1,988,000
Price Per SqFt: $ 796 |
DOM | 697 Days |
| Address | 1725 Idlewood Road | Type | Residential |
| City | Glendale | Sq.Ft. | 2,498 Sq. Ft. |
| Postal Code | 91202 | Garage | 2 |
| County | Los Angeles | Year Built | 1938 |
| Bed / Bath | 3 / 2.5 | Parking | 2 |
| Built In | 1938 | Status | Closed |
| Sold Date | 2023-08-03 |
INTERIOR FEATURES
| Has Laundry | Yes |
| Laundry Information | Gas & Electric Dryer Hookup, In Closet |
| Has Fireplace | Yes |
| Fireplace Information | Living Room |
| Has Appliances | Yes |
| Kitchen Appliances | Barbecue, Dishwasher, Gas Range, Refrigerator, Tankless Water Heater, Vented Exhaust Fan |
| Kitchen Information | Kitchen Island, Stone Counters, Tile Counters, Utility sink |
| Kitchen Area | In Kitchen |
| Has Heating | Yes |
| Heating Information | Central, Fireplace(s) |
| Room Information | Bonus Room, Family Room, Foyer, Jack & Jill, Kitchen, Living Room, Primary Suite, Walk-In Closet |
| Has Cooling | Yes |
| Cooling Information | Central Air |
| Flooring Information | Wood |
| InteriorFeatures Information | Copper Plumbing Full, High Ceilings, Open Floorplan, Recessed Lighting, Stone Counters, Tile Counters |
| EntryLocation | Front Door |
| Entry Level | 1 |
| SecuritySafety | Security System, Smoke Detector(s) |
| Bathroom Information | Bathtub, Shower, Double Sinks in Primary Bath, Exhaust fan(s), Remodeled |
| Main Level Bedrooms | 3 |
| Main Level Bathrooms | 3 |
EXTERIOR FEATURES
| ExteriorFeatures | Awning(s), Barbecue Private, Rain Gutters |
| Roof | Composition |
| Has Pool | No |
| Pool | None |
| Has Fence | Yes |
| Fencing | Wood |
| Has Sprinklers | Yes |
WALKSCORE
MAP
MORTGAGE CALCULATOR
- Principal & Interest:
- Property Tax: $2,121
- Home Insurance:$119
- HOA Fees:$0
- Mortgage Insurance:
PRICE HISTORY
| Date | Event | Price |
| 08/03/2023 | Sold | $2,450,000 |
| 07/10/2023 | Pending | $1,988,000 |
| 06/28/2023 | Listed | $1,988,000 |

Topfind Realty
REALTOR®
(844)-333-8033
Questions? Contact today.
Interested in buying or selling a home similar to 1725 Idlewood Road?
Listing provided courtesy of Roman Sarkisyan, Coldwell Banker Hallmark. Based on information from California Regional Multiple Listing Service, Inc. as of #Date#. This information is for your personal, non-commercial use and may not be used for any purpose other than to identify prospective properties you may be interested in purchasing. Display of MLS data is usually deemed reliable but is NOT guaranteed accurate by the MLS. Buyers are responsible for verifying the accuracy of all information and should investigate the data themselves or retain appropriate professionals. Information from sources other than the Listing Agent may have been included in the MLS data. Unless otherwise specified in writing, Broker/Agent has not and will not verify any information obtained from other sources. The Broker/Agent providing the information contained herein may or may not have been the Listing and/or Selling Agent.
