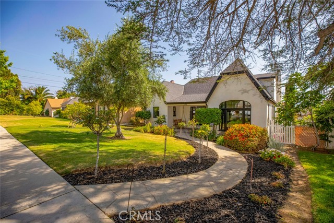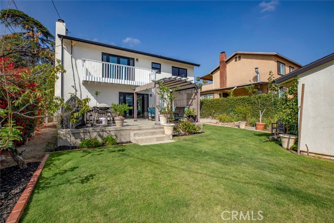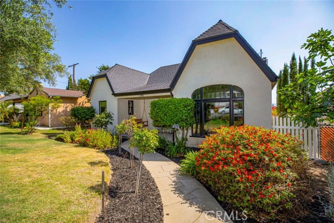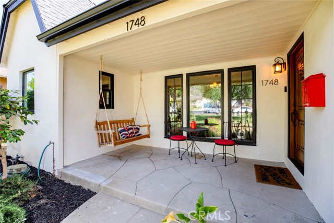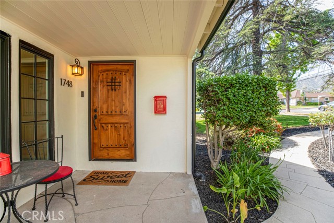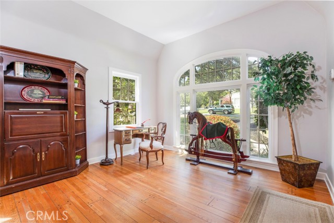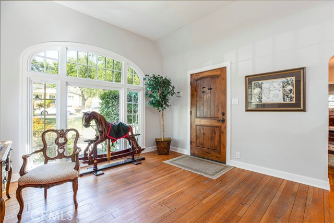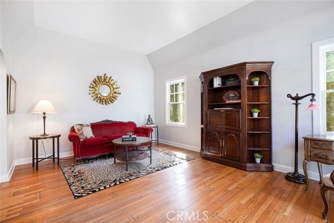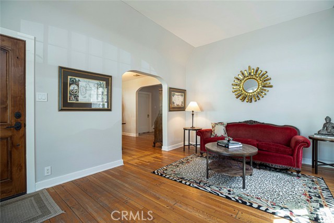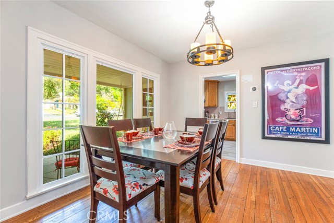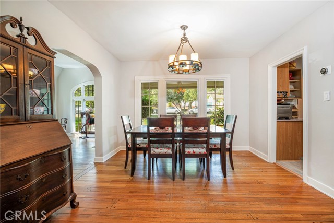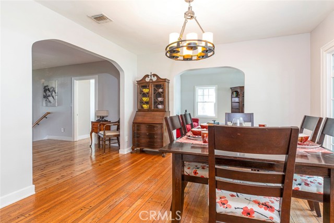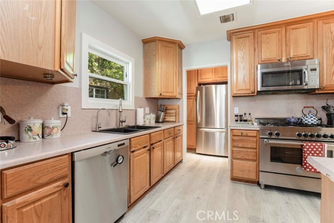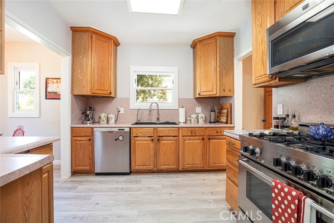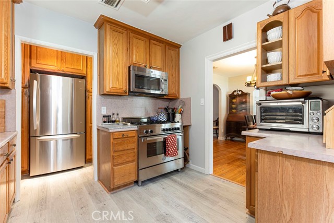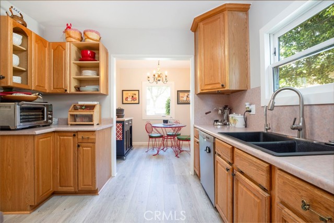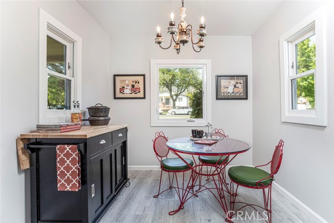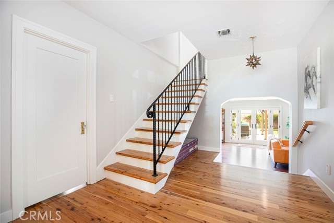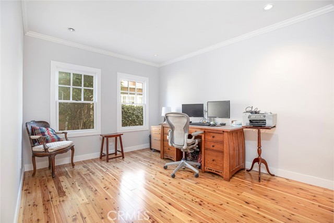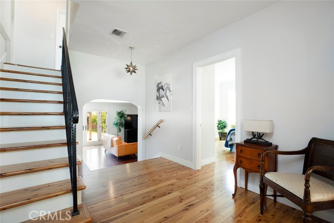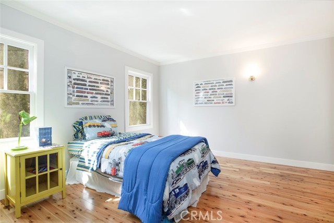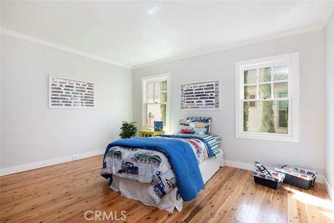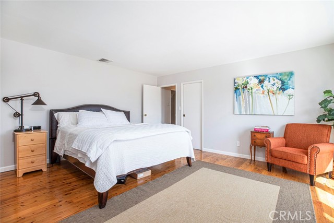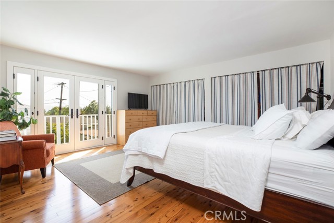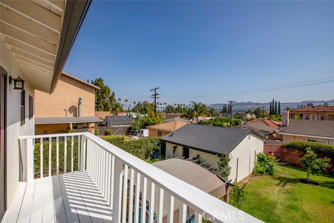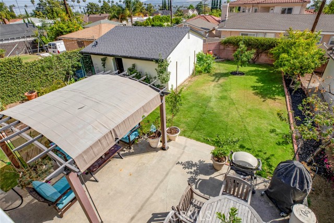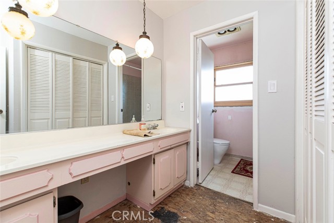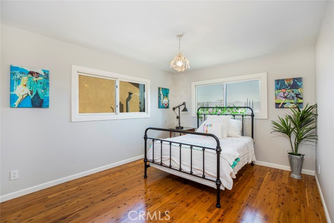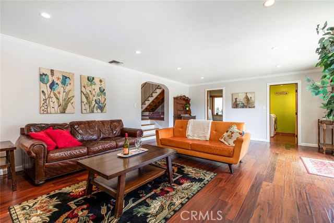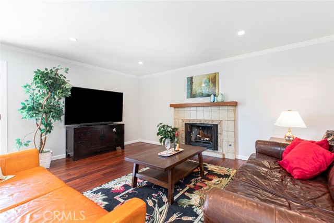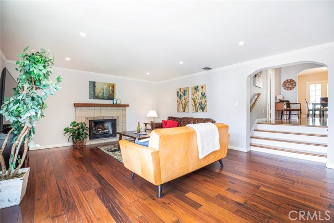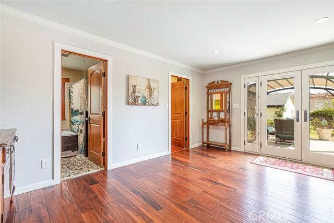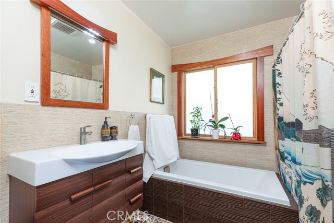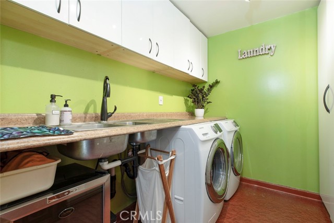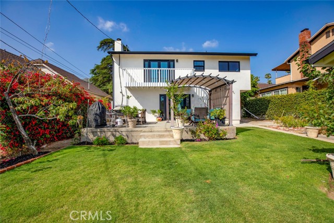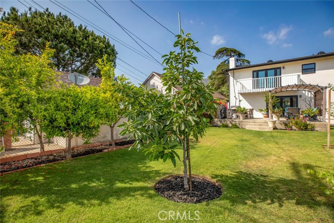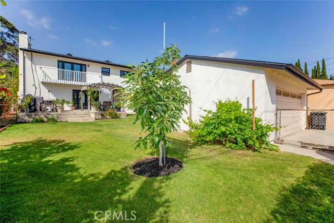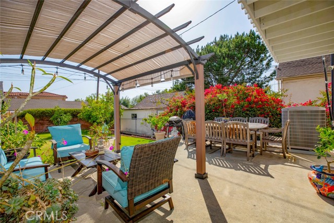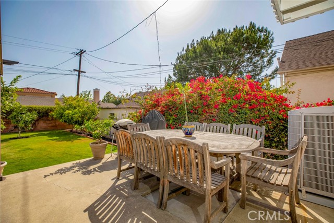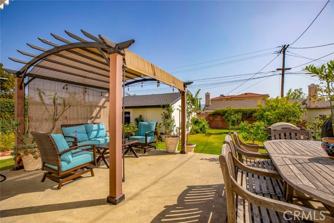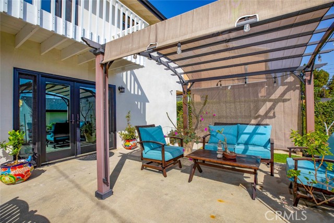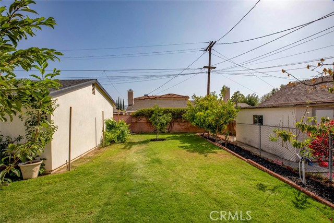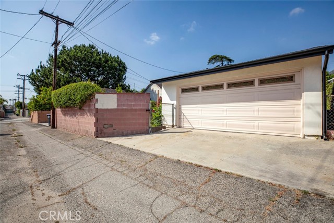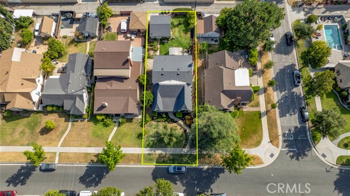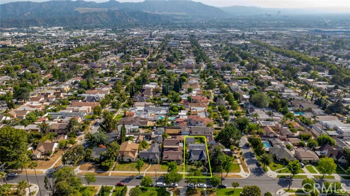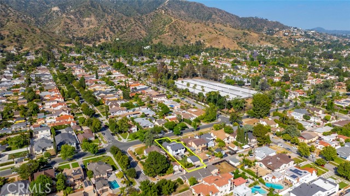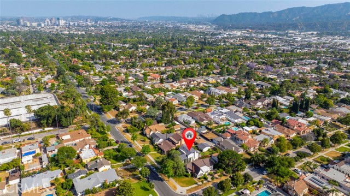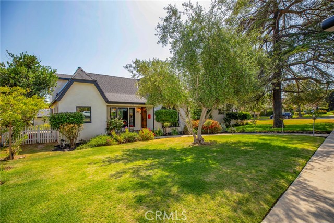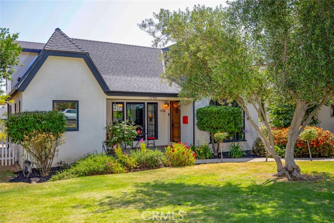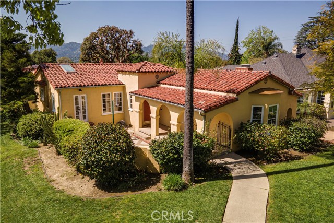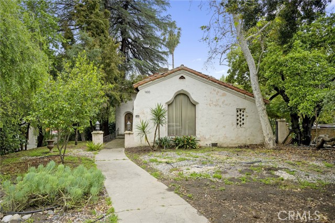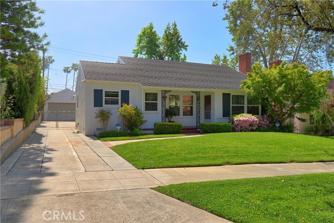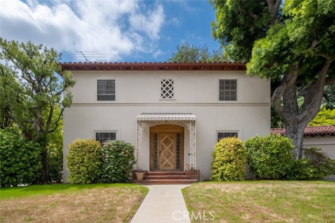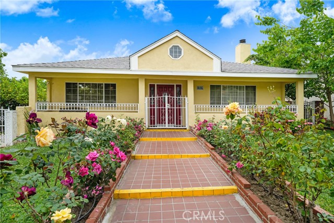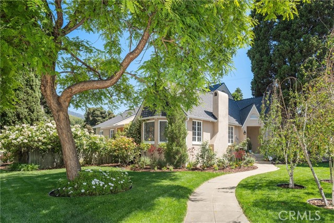1748 Bel Aire Drive
Glendale, CA 91201
Sold
This stunning original English-style home is located in the heart of North West Glendale. The curb appeal is immediate w/smooth coat plaster finish & new shingle roof. The stamped concrete walkway is lined w/roses to the entry alcove with new front door. The split-level design offers practical and spacious living. The formal living room greets you with pitched ceilings & a beautiful picture window enjoying front yard views. The home boasts a formal dining room and a separate breakfast area in the kitchen, with ample pantry space, new laminate floors, fantastic Bertazzoni gas range & Bosch dishwasher. The main floor offers two bedrooms with new Australian cypress wood floors & baseboards. Upstairs features two additional bedrooms and a full bathroom w/vintage accents. A cozy media room with a fireplace opens to a patio and backyard, providing a delightful space for a growing family. A full, Japanese inspired bath w/soaking tub & walk-in shower + an indoor laundry room finish the space. Additional design features incl all new casement windows, all new interior paint, crown molding & recessed lighting. The floor plan is well-designed, and the home is equipped with central heating & air + a tankless water heater. There is convenient alley access to the two-car detached garage. The spacious lot has numerous fruit trees & plenty of room for an ADU and pool. This home is full of character – don't miss it!
PROPERTY INFORMATION
| MLS # | GD24124539 | Lot Size | 7,551 Sq. Ft. |
| HOA Fees | $0/Monthly | Property Type | Single Family Residence |
| Price | $ 1,680,000
Price Per SqFt: $ 735 |
DOM | 341 Days |
| Address | 1748 Bel Aire Drive | Type | Residential |
| City | Glendale | Sq.Ft. | 2,285 Sq. Ft. |
| Postal Code | 91201 | Garage | 2 |
| County | Los Angeles | Year Built | 1925 |
| Bed / Bath | 4 / 2 | Parking | 2 |
| Built In | 1925 | Status | Closed |
| Sold Date | 2024-08-14 |
INTERIOR FEATURES
| Has Laundry | Yes |
| Laundry Information | Individual Room |
| Has Fireplace | Yes |
| Fireplace Information | Family Room, Wood Burning |
| Has Appliances | Yes |
| Kitchen Appliances | Dishwasher, Gas Oven, Gas Range, Microwave, Tankless Water Heater |
| Kitchen Area | Breakfast Nook, Dining Room |
| Has Heating | Yes |
| Heating Information | Central |
| Room Information | Family Room, Laundry, Living Room, Main Floor Bedroom, Primary Bathroom, Primary Bedroom, Walk-In Pantry |
| Has Cooling | Yes |
| Cooling Information | Central Air |
| Flooring Information | Laminate, Wood |
| InteriorFeatures Information | Balcony, Crown Molding, High Ceilings, Open Floorplan, Pantry, Recessed Lighting |
| DoorFeatures | French Doors |
| EntryLocation | Living Room |
| Entry Level | 1 |
| WindowFeatures | Casement Windows, French/Mullioned |
| Bathroom Information | Bathtub, Main Floor Full Bath, Walk-in shower |
| Main Level Bedrooms | 2 |
| Main Level Bathrooms | 1 |
EXTERIOR FEATURES
| Roof | Asphalt |
| Has Pool | No |
| Pool | None |
| Has Patio | Yes |
| Patio | Covered, Patio, Front Porch |
| Has Fence | Yes |
| Fencing | Block |
WALKSCORE
MAP
MORTGAGE CALCULATOR
- Principal & Interest:
- Property Tax: $1,792
- Home Insurance:$119
- HOA Fees:$0
- Mortgage Insurance:
PRICE HISTORY
| Date | Event | Price |
| 08/14/2024 | Sold | $1,710,000 |
| 07/17/2024 | Active Under Contract | $1,680,000 |
| 06/18/2024 | Listed | $1,680,000 |

Topfind Realty
REALTOR®
(844)-333-8033
Questions? Contact today.
Interested in buying or selling a home similar to 1748 Bel Aire Drive?
Listing provided courtesy of Odette Peters, Coldwell Banker Hallmark. Based on information from California Regional Multiple Listing Service, Inc. as of #Date#. This information is for your personal, non-commercial use and may not be used for any purpose other than to identify prospective properties you may be interested in purchasing. Display of MLS data is usually deemed reliable but is NOT guaranteed accurate by the MLS. Buyers are responsible for verifying the accuracy of all information and should investigate the data themselves or retain appropriate professionals. Information from sources other than the Listing Agent may have been included in the MLS data. Unless otherwise specified in writing, Broker/Agent has not and will not verify any information obtained from other sources. The Broker/Agent providing the information contained herein may or may not have been the Listing and/or Selling Agent.
