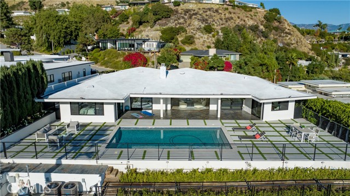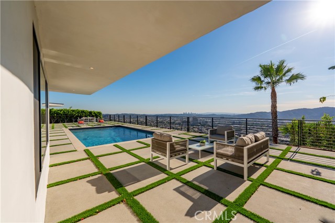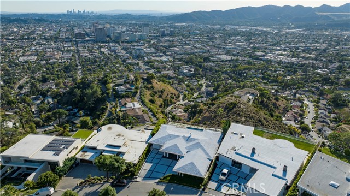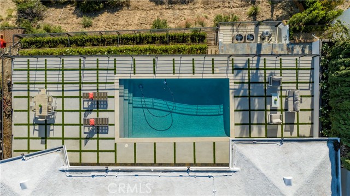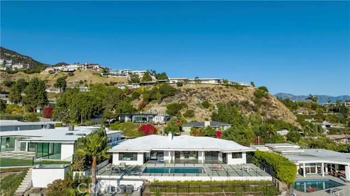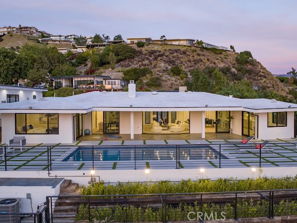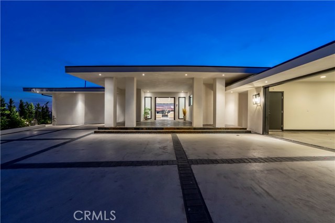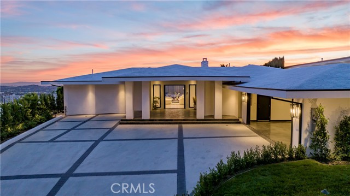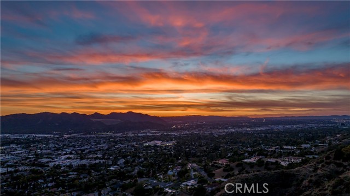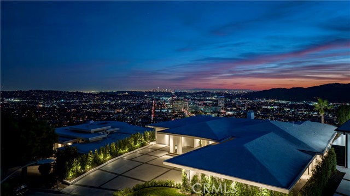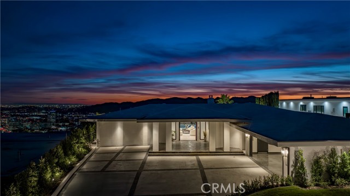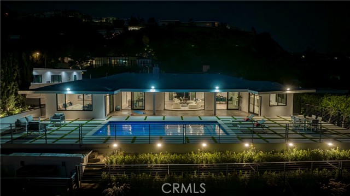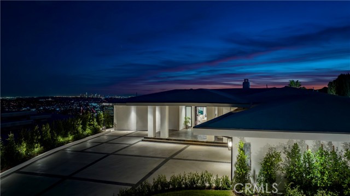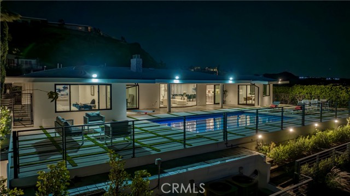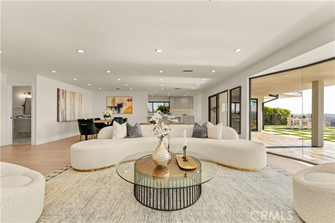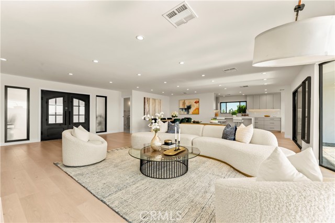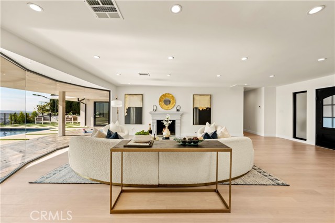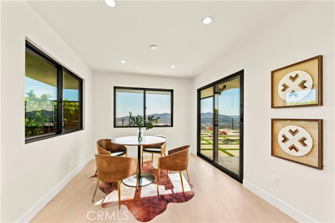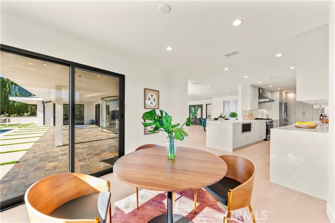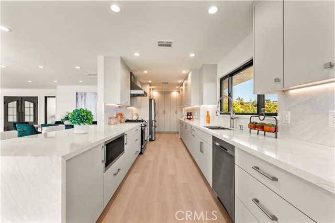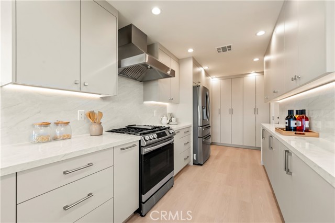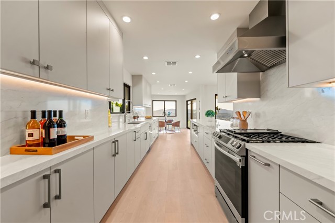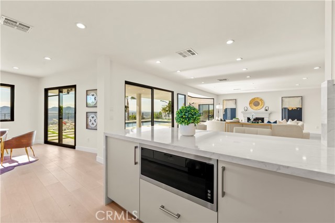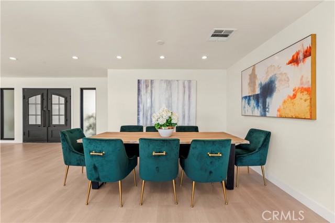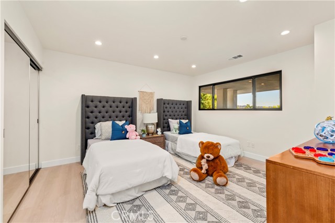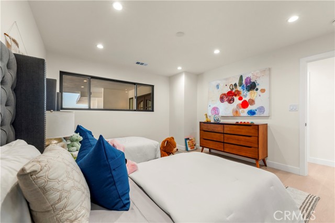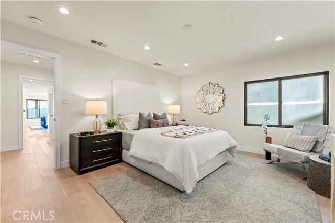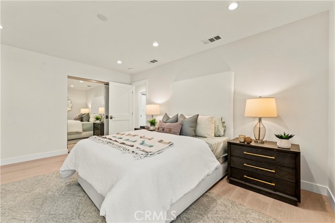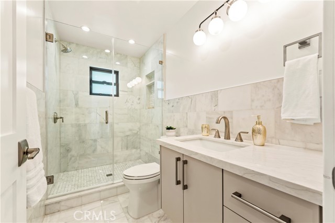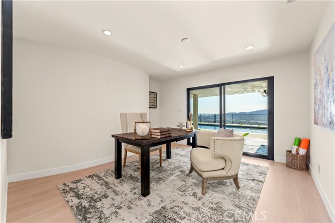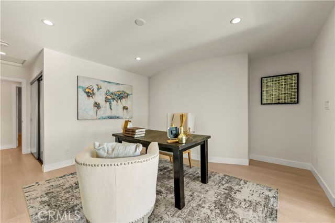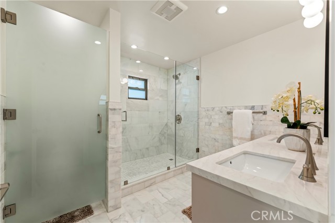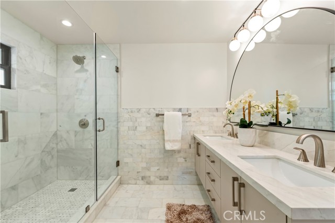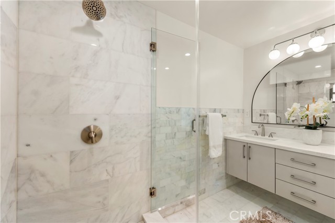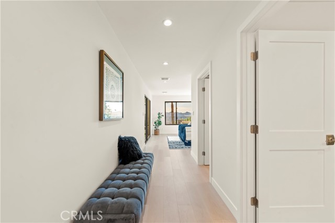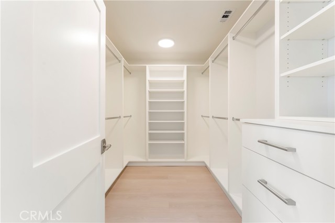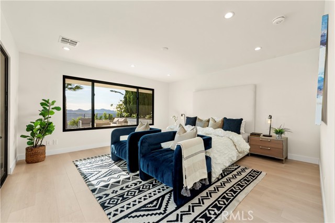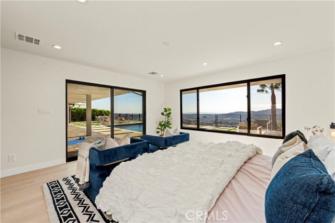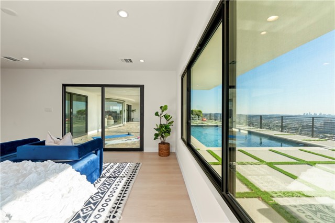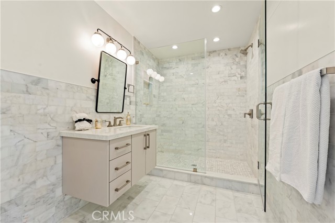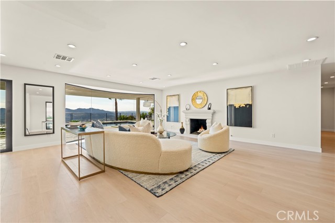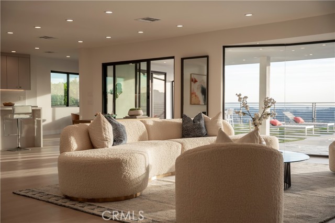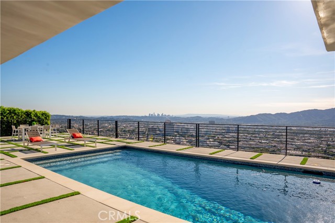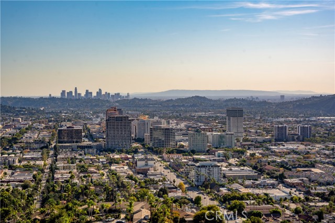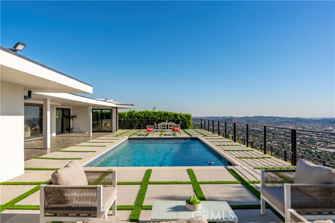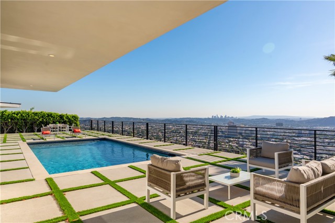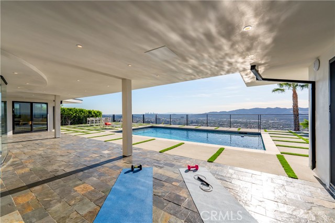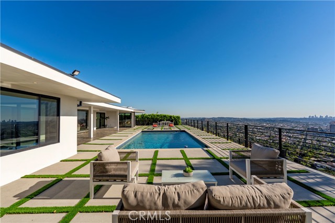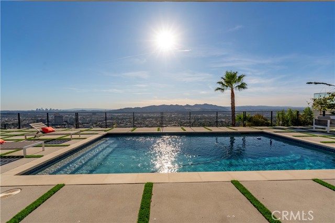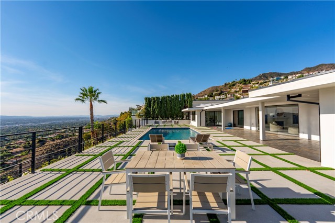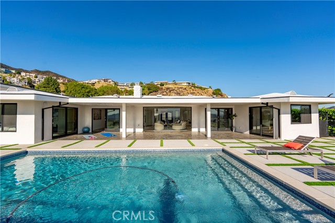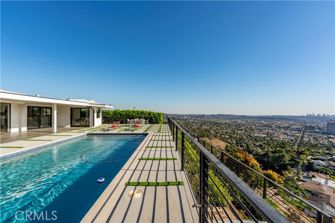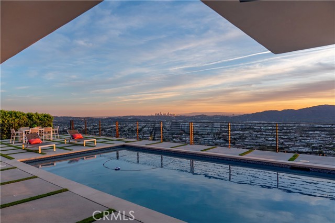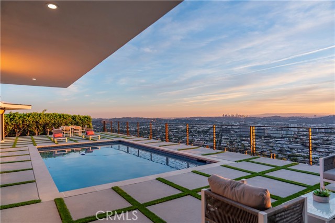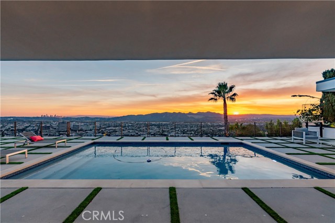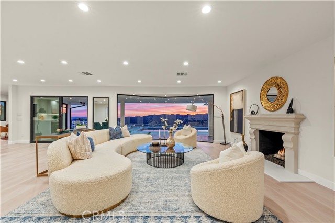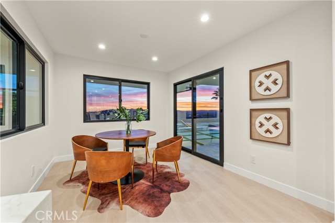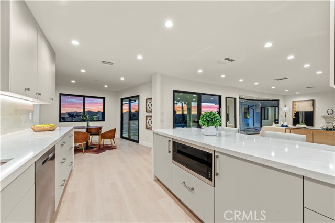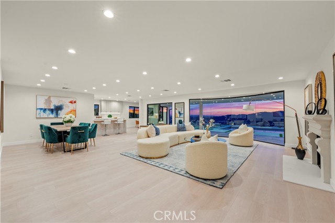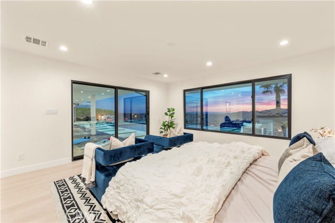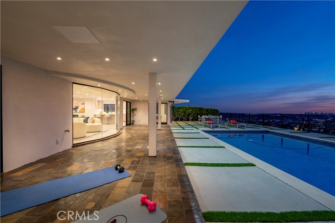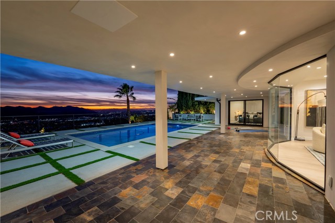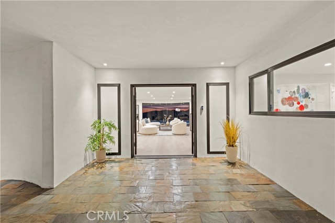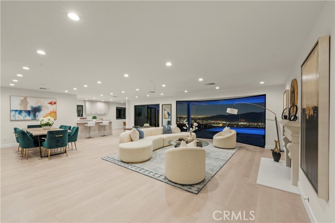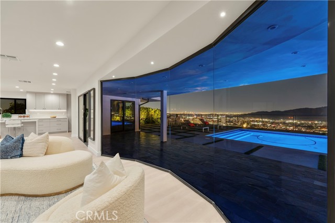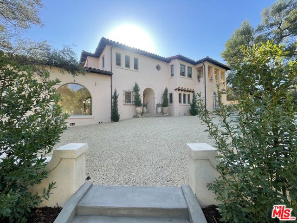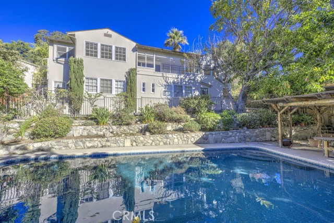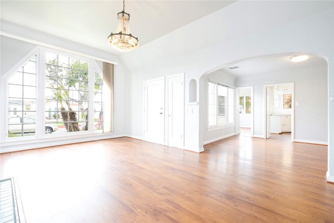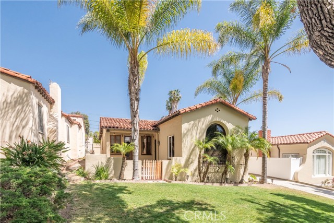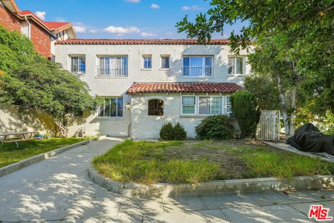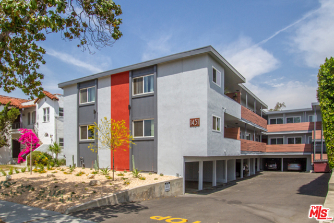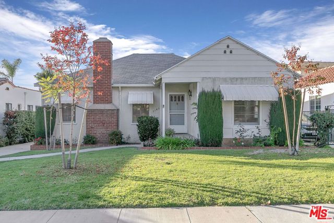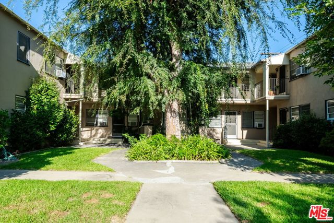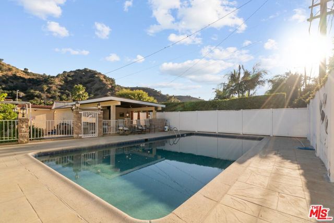1835 Deermont Road
Glendale, CA 91207
$15,500
Price
Price
4
Bed
Bed
0
Bath
Bath
2,633 Sq. Ft.
$6 / Sq. Ft.
$6 / Sq. Ft.
Sold
1835 Deermont Road
Glendale, CA 91207
Sold
$15,500
Price
Price
4
Bed
Bed
0
Bath
Bath
2,633
Sq. Ft.
Sq. Ft.
Introducing an impeccably remodeled single-story residence nestled in Glendale's prestigious Rimcrest enclave, offering an unrivaled vantage point with an unobstructed view. This refined four-bedroom, three-bathroom home exudes modern elegance, featuring all marble bathrooms , sparkling pebble pool enclosed by artisanal rough iron fencing, seamlessly merging sophistication with safety. The residence is equipped with central air and heating for optimal climate control, enhanced by an array of energy-efficient LED recessed lighting fixtures that grace both the interior and exterior. Meticulously updated double glazed doors and windows not only enhance the property's aesthetic allure but also provide exceptional insulation. A three-car garage, coupled with ample parking space, amplifies the property's convenience, and child-safe pool enclosure. The well-appointed kitchen showcases a suite of premium stainless steel appliances with all marble countertops including a refrigerator, ice maker, washer, dryer, and a spacious oven complete with a built-in microwave. A charming breakfast nook area invites leisurely repasts. This exceptional residence with incredible city and mountain views stretching all the way to the ocean and newly remodeled to the highest standards and exclusively available for long-term lease, offers an opportunity to experience the epitome of contemporary luxury living. Viewing is essential to fully appreciate the myriad of features and amenities this one-of-a-kind property affords.
PROPERTY INFORMATION
| MLS # | GD23202041 | Lot Size | 14,196 Sq. Ft. |
| HOA Fees | $0/Monthly | Property Type | Single Family Residence |
| Price | $ 16,850
Price Per SqFt: $ 6 |
DOM | 713 Days |
| Address | 1835 Deermont Road | Type | Residential Lease |
| City | Glendale | Sq.Ft. | 2,633 Sq. Ft. |
| Postal Code | 91207 | Garage | 3 |
| County | Los Angeles | Year Built | 1962 |
| Bed / Bath | 4 / 0 | Parking | 11 |
| Built In | 1962 | Status | Closed |
| Rented Date | 2024-04-22 |
INTERIOR FEATURES
| Has Laundry | Yes |
| Laundry Information | Dryer Included, Gas & Electric Dryer Hookup, Gas Dryer Hookup, Individual Room, Inside, Washer Hookup, Washer Included |
| Has Fireplace | Yes |
| Fireplace Information | Living Room, Gas, Wood Burning, Wood Stove Insert, Circular |
| Has Appliances | Yes |
| Kitchen Appliances | 6 Burner Stove, Built-In Range, Convection Oven, Dishwasher, Electric Oven, ENERGY STAR Qualified Appliances, ENERGY STAR Qualified Water Heater, Freezer, Disposal, Gas & Electric Range, Gas Oven, Gas Range, Gas Cooktop, Gas Water Heater, High Efficiency Water Heater, Ice Maker, Microwave, Range Hood, Recirculated Exhaust Fan, Refrigerator, Tankless Water Heater, Vented Exhaust Fan, Water Line to Refrigerator |
| Kitchen Information | Built-in Trash/Recycling, Kitchen Open to Family Room, Pots & Pan Drawers, Remodeled Kitchen, Self-closing cabinet doors, Self-closing drawers, Stone Counters, Utility sink |
| Kitchen Area | Breakfast Counter / Bar, Breakfast Nook, Dining Room |
| Has Heating | Yes |
| Heating Information | Central, Combination, Electric, ENERGY STAR Qualified Equipment, Fireplace(s), Forced Air, High Efficiency, Natural Gas, Wood, Zoned |
| Room Information | All Bedrooms Down, Attic, Center Hall, Converted Bedroom, Dressing Area, Entry, Formal Entry, Galley Kitchen, Jack & Jill, Laundry, Living Room, Main Floor Bedroom, Main Floor Primary Bedroom, Primary Suite, Office, Utility Room, Walk-In Closet |
| Has Cooling | Yes |
| Cooling Information | Central Air, Dual, Ductless, Electric, ENERGY STAR Qualified Equipment, High Efficiency, Zoned |
| Flooring Information | Laminate |
| InteriorFeatures Information | Attic Fan, Built-in Features, Copper Plumbing Full, Crown Molding, Home Automation System, Open Floorplan, Recessed Lighting, Storage |
| DoorFeatures | Double Door Entry, Insulated Doors, Panel Doors, Sliding Doors |
| EntryLocation | Ground level |
| Entry Level | 1 |
| SecuritySafety | Automatic Gate, Carbon Monoxide Detector(s), Security Lights, Security System, Smoke Detector(s), Wired for Alarm System |
| Bathroom Information | Low Flow Shower, Low Flow Toilet(s), Shower, Double Sinks in Primary Bath, Dual shower heads (or Multiple), Exhaust fan(s), Main Floor Full Bath, Privacy toilet door, Remodeled, Stone Counters, Upgraded |
| Main Level Bedrooms | 4 |
| Main Level Bathrooms | 3 |
EXTERIOR FEATURES
| ExteriorFeatures | Awning(s), Rain Gutters |
| FoundationDetails | Concrete Perimeter |
| Roof | Stone |
| Has Pool | Yes |
| Pool | Private, Fenced, Gunite, In Ground, Pebble, Permits |
| Has Patio | Yes |
| Patio | Concrete, Covered, Patio, Patio Open, Front Porch, Rear Porch, Roof Top, Screened |
| Has Fence | Yes |
| Fencing | Good Condition, Privacy, Security, Wrought Iron |
WALKSCORE
MAP
PRICE HISTORY
| Date | Event | Price |
| 04/22/2024 | Sold | $15,500 |
| 02/23/2024 | Price Change | $16,850 (-11.32%) |
| 02/02/2024 | Price Change | $19,000 (-13.64%) |
| 11/16/2023 | Listed | $22,000 |

Topfind Realty
REALTOR®
(844)-333-8033
Questions? Contact today.
Interested in buying or selling a home similar to 1835 Deermont Road?
Glendale Similar Properties
Listing provided courtesy of Raffil Sahakian, Coldwell Banker Hallmark. Based on information from California Regional Multiple Listing Service, Inc. as of #Date#. This information is for your personal, non-commercial use and may not be used for any purpose other than to identify prospective properties you may be interested in purchasing. Display of MLS data is usually deemed reliable but is NOT guaranteed accurate by the MLS. Buyers are responsible for verifying the accuracy of all information and should investigate the data themselves or retain appropriate professionals. Information from sources other than the Listing Agent may have been included in the MLS data. Unless otherwise specified in writing, Broker/Agent has not and will not verify any information obtained from other sources. The Broker/Agent providing the information contained herein may or may not have been the Listing and/or Selling Agent.
