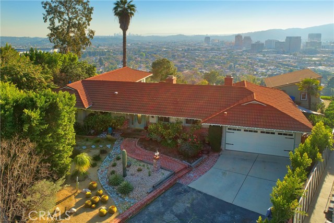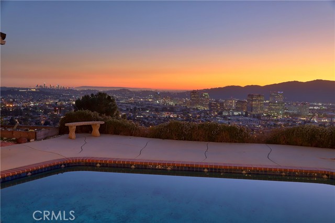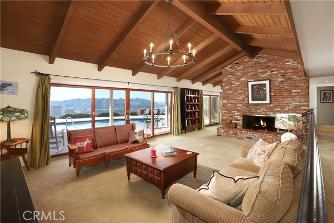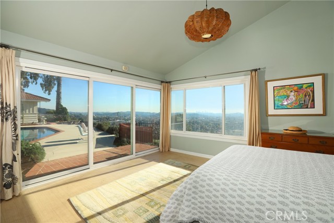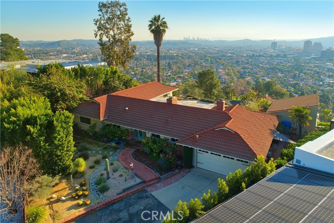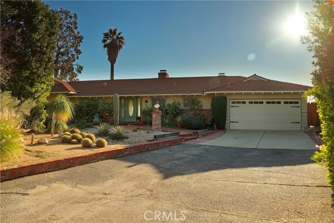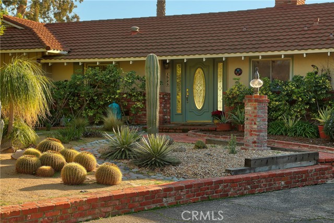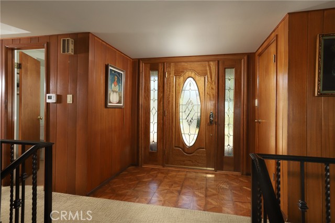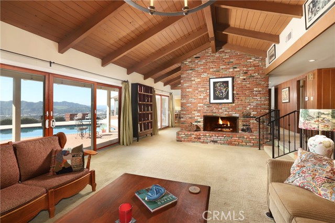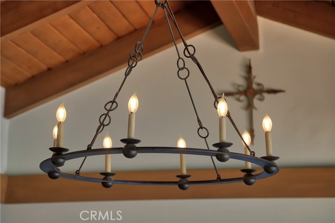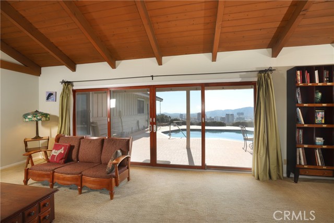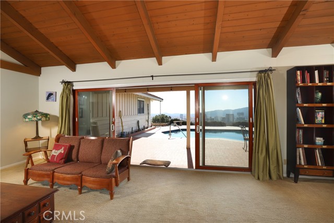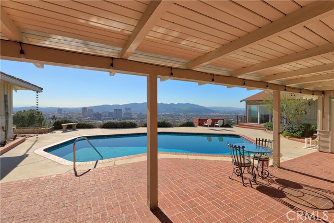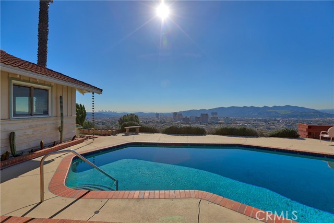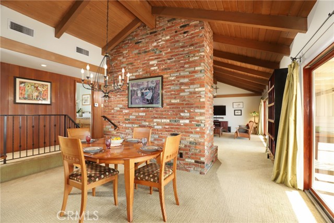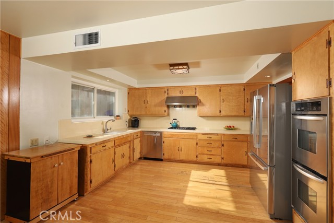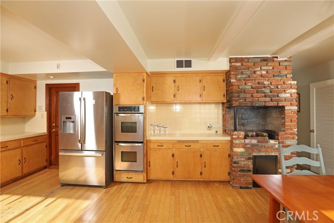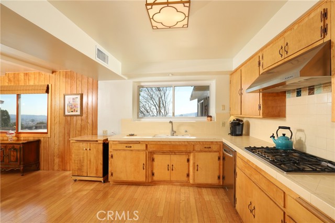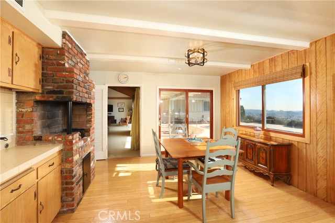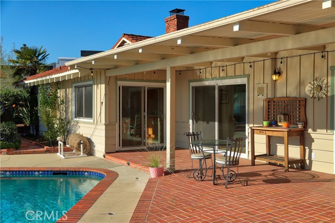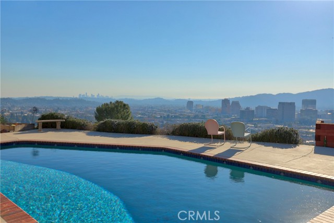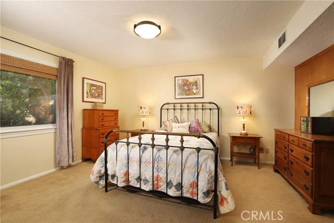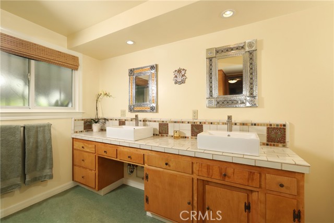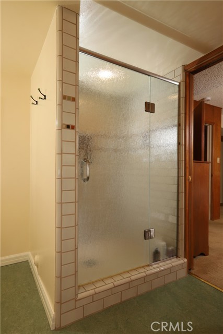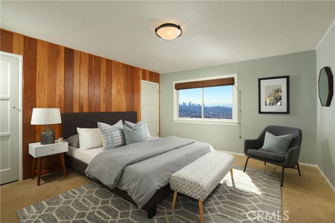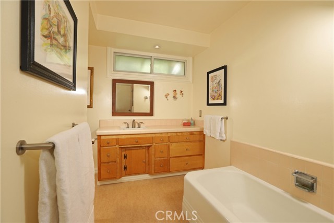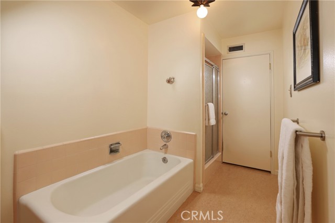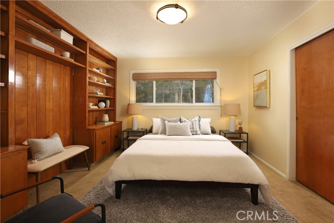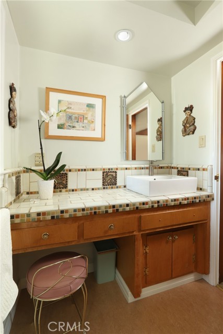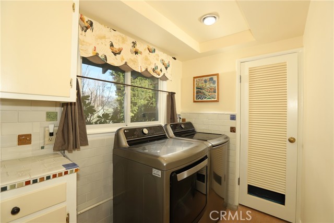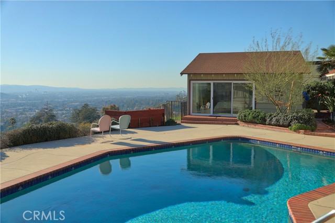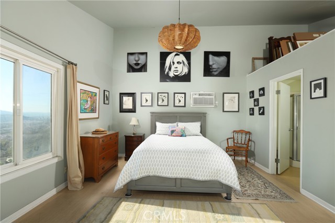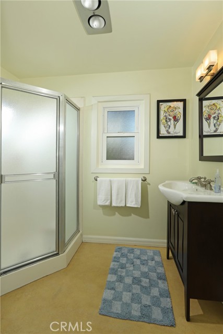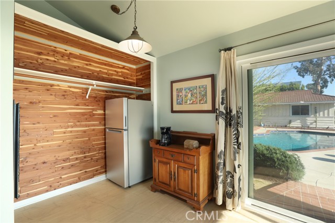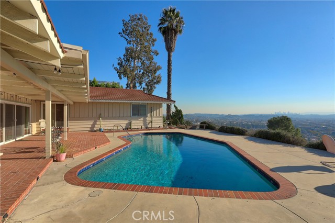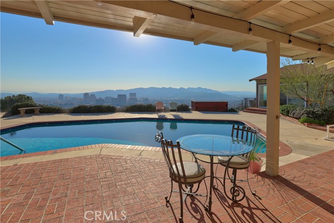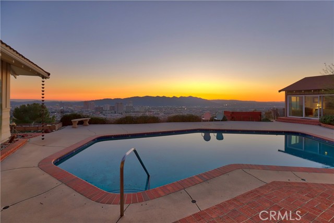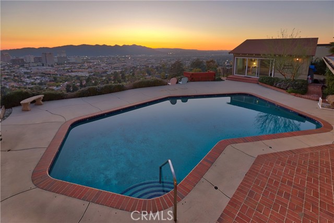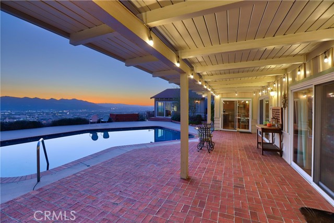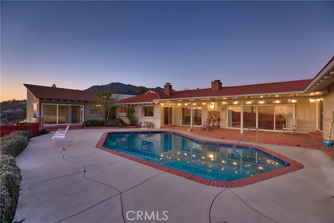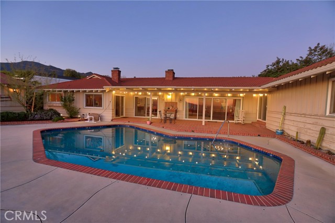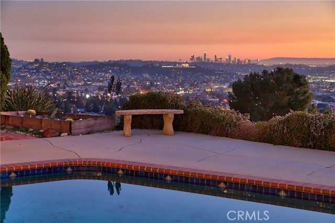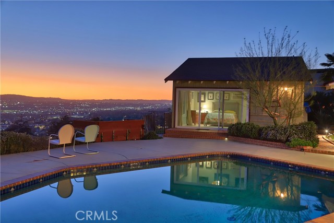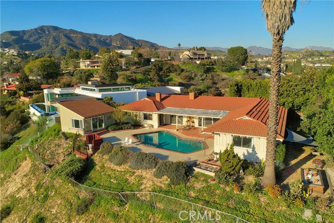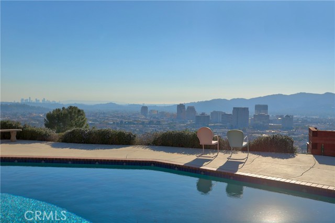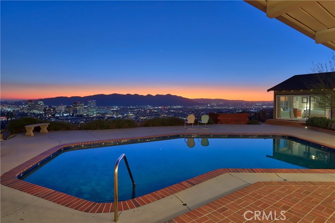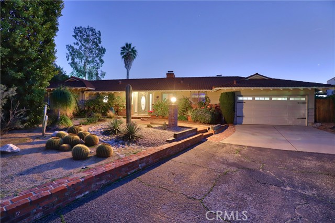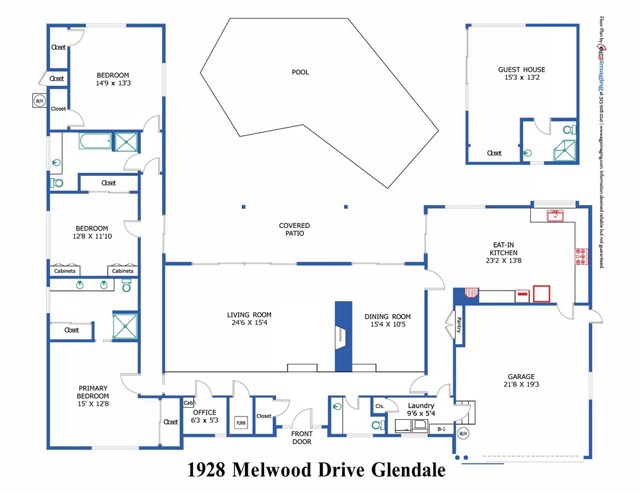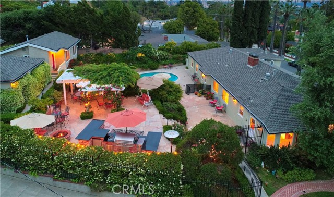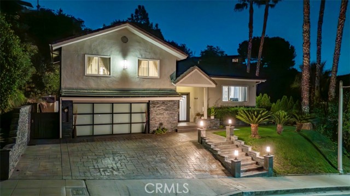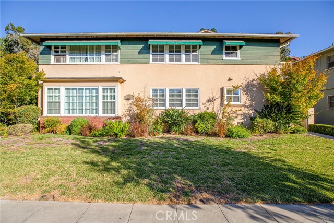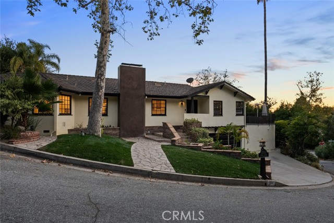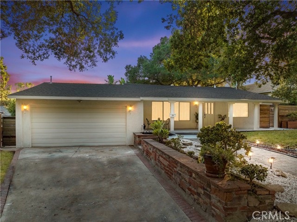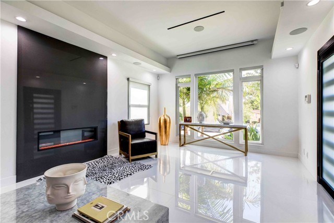1928 Melwood Drive
Glendale, CA 91207
Sold
Melwood is a prestigious drive of character homes overlooking the City, but there is a special small cul-de-sac at the end with just a handful of homes with arguably the best views in Glendale. Here at 1928 Melwood Drive, the view is all you could hope for with unobstructed, awe inspiring, city-light dazzling, even Catalina on a clear day – View!!! This artistic mid-century ranch design was custom built to fully enjoy its gorgeous vistas. The formal entry opens to a large step-down living room with a high wood beamed ceiling, handsome brick fireplace, and large glass sliders drinking in that view. The elegant formal dining room enjoys a high ceiling and view as well. The large kitchen is bathed in natural light and has a large breakfast area with its own quaint fireplace and mahogany wall accent. The east wing features the three large bedrooms and their two baths. The primary suite has large closets and a tastefully updated bath. There is also a third guest bath, laundry room, and a hidden home office. The rear grounds are spectacular! A large covered patio overlooks the pool, outdoor entertaining areas, gardens, and the views. There is also a detached guest suite with a high ceiling and its own bath that currently serves as an art studio. There is an updated 200amp electrical panel, Decra Tile metal roofing, and a two-car attached garage.
PROPERTY INFORMATION
| MLS # | GD23017144 | Lot Size | 15,551 Sq. Ft. |
| HOA Fees | $0/Monthly | Property Type | Single Family Residence |
| Price | $ 1,995,000
Price Per SqFt: $ 834 |
DOM | 845 Days |
| Address | 1928 Melwood Drive | Type | Residential |
| City | Glendale | Sq.Ft. | 2,392 Sq. Ft. |
| Postal Code | 91207 | Garage | 2 |
| County | Los Angeles | Year Built | 1960 |
| Bed / Bath | 3 / 1.5 | Parking | 2 |
| Built In | 1960 | Status | Closed |
| Sold Date | 2023-03-06 |
INTERIOR FEATURES
| Has Laundry | Yes |
| Laundry Information | Individual Room, Inside |
| Has Fireplace | Yes |
| Fireplace Information | Kitchen, Living Room |
| Has Appliances | Yes |
| Kitchen Appliances | Built-In Range |
| Kitchen Information | Tile Counters |
| Kitchen Area | Dining Room, In Kitchen |
| Has Heating | Yes |
| Heating Information | Central |
| Room Information | All Bedrooms Down, Art Studio, Dressing Area, Entry, Laundry, Primary Suite, Office |
| Has Cooling | Yes |
| Cooling Information | Central Air |
| Flooring Information | See Remarks |
| InteriorFeatures Information | Beamed Ceilings, Built-in Features, High Ceilings, Open Floorplan |
| Bathroom Information | Remodeled |
| Main Level Bedrooms | 3 |
| Main Level Bathrooms | 3 |
EXTERIOR FEATURES
| Roof | See Remarks |
| Has Pool | Yes |
| Pool | Private, In Ground |
| Has Patio | Yes |
| Patio | See Remarks |
| Has Fence | Yes |
| Fencing | See Remarks |
WALKSCORE
MAP
MORTGAGE CALCULATOR
- Principal & Interest:
- Property Tax: $2,128
- Home Insurance:$119
- HOA Fees:$0
- Mortgage Insurance:
PRICE HISTORY
| Date | Event | Price |
| 03/06/2023 | Sold | $2,750,000 |
| 02/03/2023 | Listed | $1,995,000 |

Topfind Realty
REALTOR®
(844)-333-8033
Questions? Contact today.
Interested in buying or selling a home similar to 1928 Melwood Drive?
Listing provided courtesy of Craig Farestveit, Craig Estates & Fine Propertie. Based on information from California Regional Multiple Listing Service, Inc. as of #Date#. This information is for your personal, non-commercial use and may not be used for any purpose other than to identify prospective properties you may be interested in purchasing. Display of MLS data is usually deemed reliable but is NOT guaranteed accurate by the MLS. Buyers are responsible for verifying the accuracy of all information and should investigate the data themselves or retain appropriate professionals. Information from sources other than the Listing Agent may have been included in the MLS data. Unless otherwise specified in writing, Broker/Agent has not and will not verify any information obtained from other sources. The Broker/Agent providing the information contained herein may or may not have been the Listing and/or Selling Agent.
