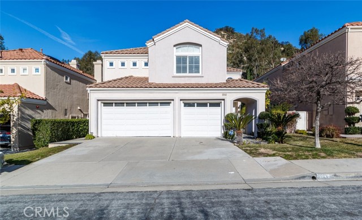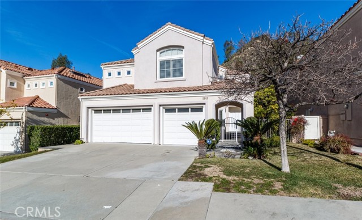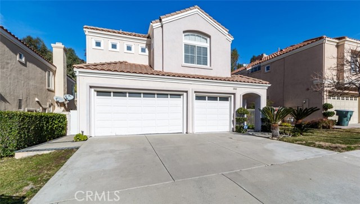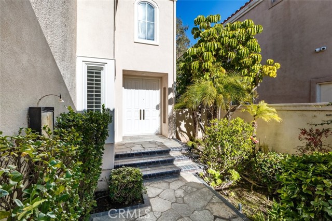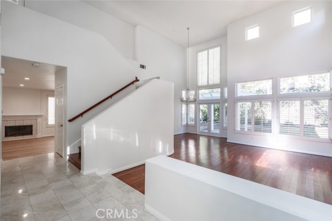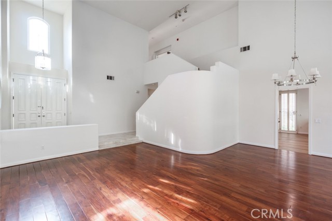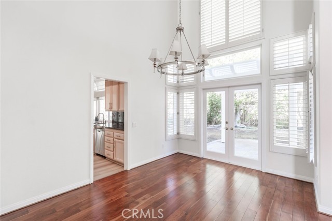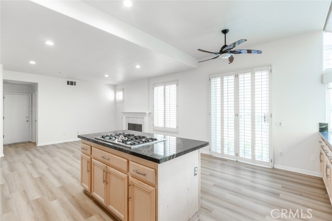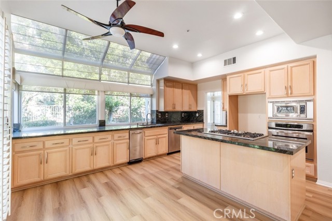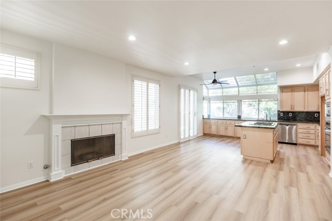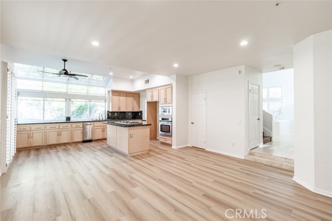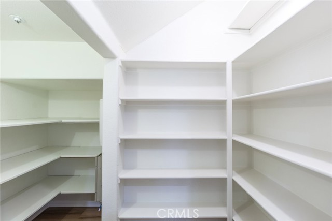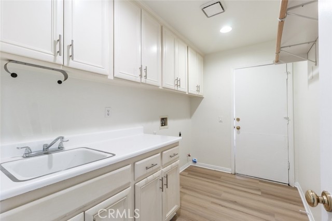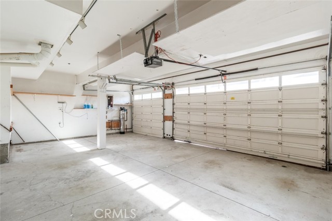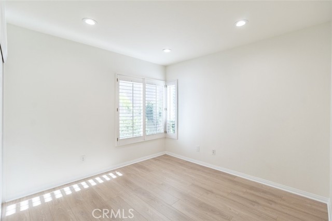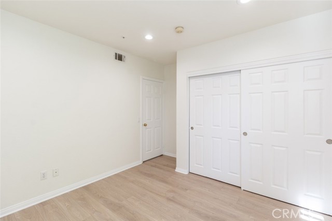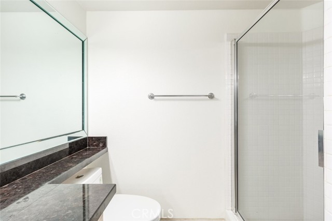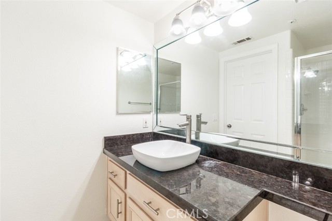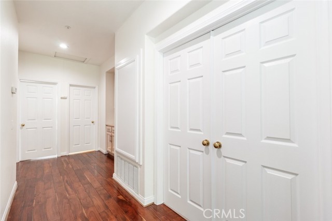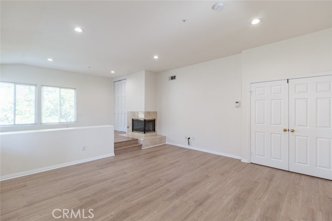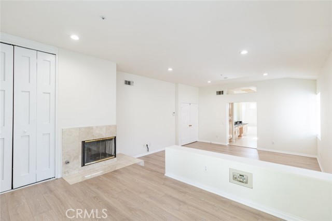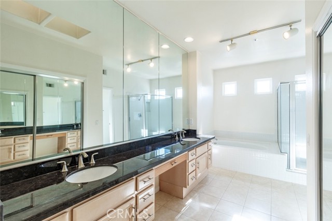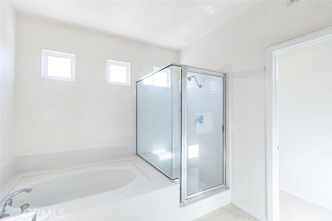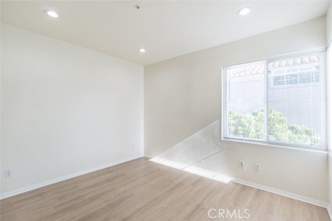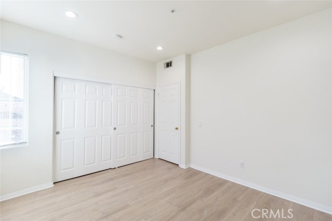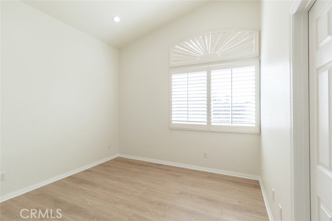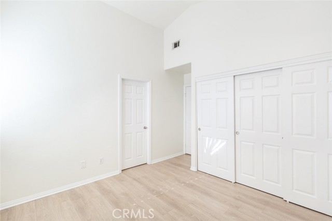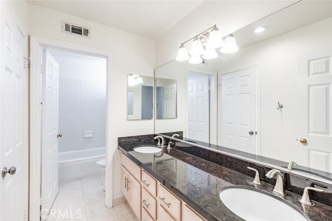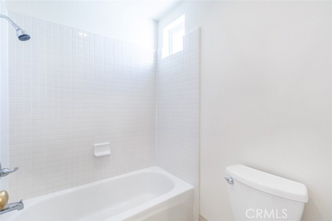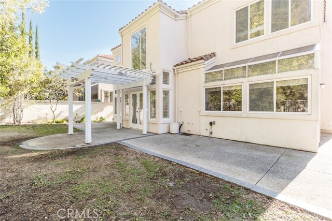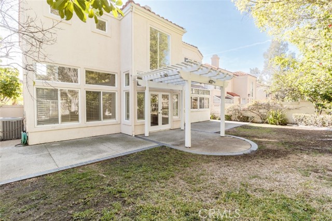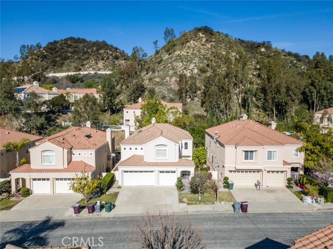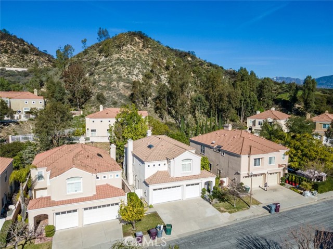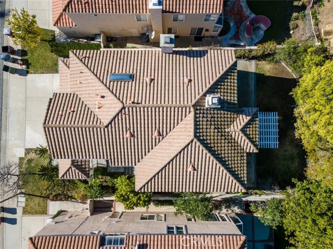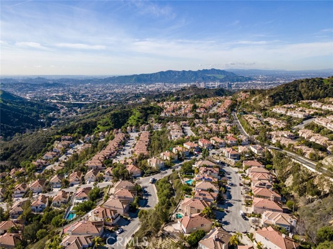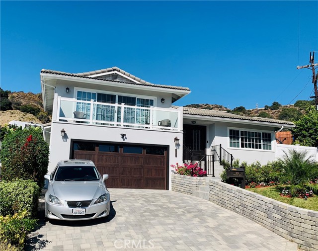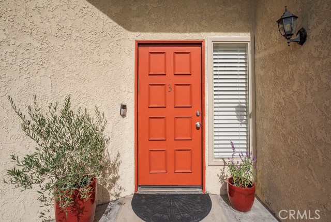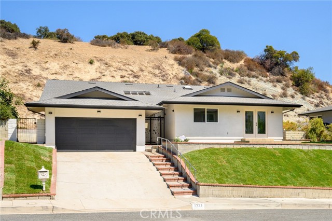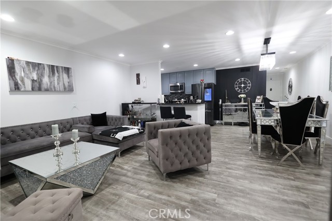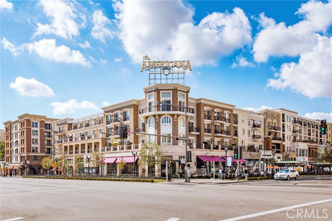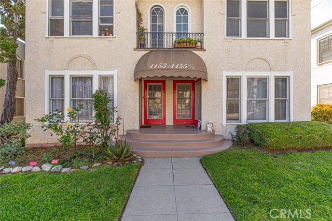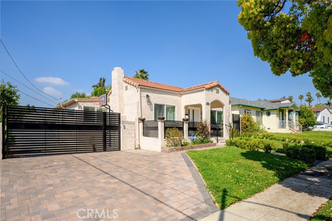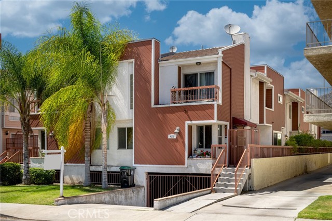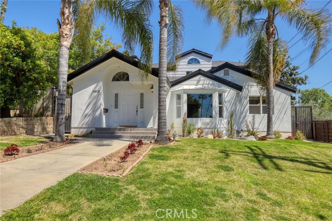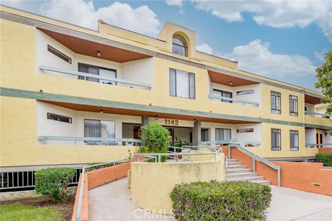1941 Calle Sirena
Glendale, CA 91208
$7,200
Price
Price
4
Bed
Bed
3
Bath
Bath
2,720 Sq. Ft.
$3 / Sq. Ft.
$3 / Sq. Ft.
Lease this stunning 2-story home in Rancho San Rafael! Boasting a spacious 2,720 sqft floorplan, this home features 4 bedrooms, 3 bathrooms, and a convenient 1 bedroom/1 bathroom on the first floor. Freshly painted with updated flooring in the bedrooms and kitchen, the home offers a bright and inviting atmosphere. Make your way through the double-door entry into a grand living room with soaring ceilings, beautiful new floors, and large windows that flood the space with natural light. Adjacent to the living area, you'll find a charming dining space beneath a hanging light fixture, with French doors leading to the backyard. The open-concept kitchen is perfect for any home chef, offering ample countertop and cabinet space, large windows, and a central island that overlooks the cozy family room complete with a fireplace. A laundry room with hookups and plenty of storage adds convenience. Upstairs, the generous bedrooms await, including a luxurious primary suite with its own fireplace, sitting area, and a private ensuite bathroom featuring a double-sink vanity, soaking tub, and separate shower. Situated on a 6,079 sqft lot, the backyard includes a patio and lawn, ideal for relaxation and entertaining. With a 3-car garage and ample driveway space, parking is never an issue. This home is a must-have!
PROPERTY INFORMATION
| MLS # | GD24203727 | Lot Size | 6,079 Sq. Ft. |
| HOA Fees | $0/Monthly | Property Type | Single Family Residence |
| Price | $ 7,200
Price Per SqFt: $ 3 |
DOM | 386 Days |
| Address | 1941 Calle Sirena | Type | Residential Lease |
| City | Glendale | Sq.Ft. | 2,720 Sq. Ft. |
| Postal Code | 91208 | Garage | 3 |
| County | Los Angeles | Year Built | 1994 |
| Bed / Bath | 4 / 3 | Parking | 6 |
| Built In | 1994 | Status | Active |
INTERIOR FEATURES
| Has Laundry | Yes |
| Laundry Information | Individual Room, Inside |
| Has Fireplace | Yes |
| Fireplace Information | Living Room, Primary Bedroom |
| Has Appliances | Yes |
| Kitchen Appliances | Dishwasher, Gas Cooktop, Microwave |
| Kitchen Information | Kitchen Island, Kitchen Open to Family Room |
| Kitchen Area | Area, In Kitchen, In Living Room |
| Has Heating | Yes |
| Heating Information | Central |
| Room Information | All Bedrooms Up, Family Room, Kitchen, Laundry, Living Room, Primary Bathroom, Primary Bedroom, Primary Suite |
| Has Cooling | Yes |
| Cooling Information | Central Air |
| Flooring Information | Laminate, Tile |
| InteriorFeatures Information | Built-in Features, Ceiling Fan(s), High Ceilings, Recessed Lighting, Storage, Sunken Living Room, Two Story Ceilings |
| EntryLocation | 1 |
| Entry Level | 1 |
| Bathroom Information | Bathtub, Shower, Shower in Tub, Double sinks in bath(s), Double Sinks in Primary Bath, Separate tub and shower |
| Main Level Bedrooms | 0 |
| Main Level Bathrooms | 1 |
EXTERIOR FEATURES
| ExteriorFeatures | Lighting |
| Has Pool | No |
| Pool | None |
| Has Patio | Yes |
| Patio | Patio, Patio Open |
WALKSCORE
MAP
PRICE HISTORY
| Date | Event | Price |
| 10/22/2024 | Price Change | $7,200 (-8.28%) |
| 10/01/2024 | Listed | $7,850 |

Topfind Realty
REALTOR®
(844)-333-8033
Questions? Contact today.
Go Tour This Home
Glendale Similar Properties
Listing provided courtesy of Albert Babayan, JohnHart Real Estate. Based on information from California Regional Multiple Listing Service, Inc. as of #Date#. This information is for your personal, non-commercial use and may not be used for any purpose other than to identify prospective properties you may be interested in purchasing. Display of MLS data is usually deemed reliable but is NOT guaranteed accurate by the MLS. Buyers are responsible for verifying the accuracy of all information and should investigate the data themselves or retain appropriate professionals. Information from sources other than the Listing Agent may have been included in the MLS data. Unless otherwise specified in writing, Broker/Agent has not and will not verify any information obtained from other sources. The Broker/Agent providing the information contained herein may or may not have been the Listing and/or Selling Agent.
