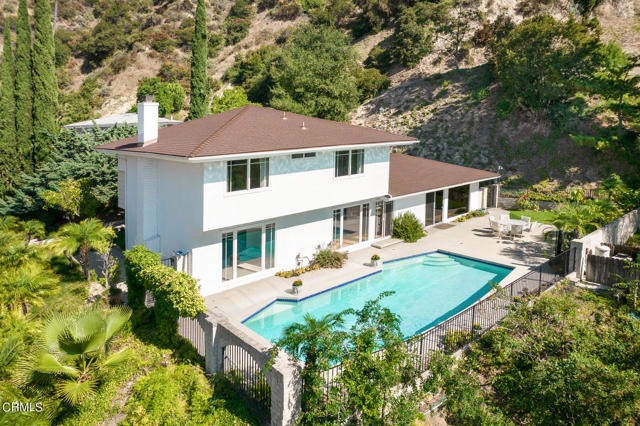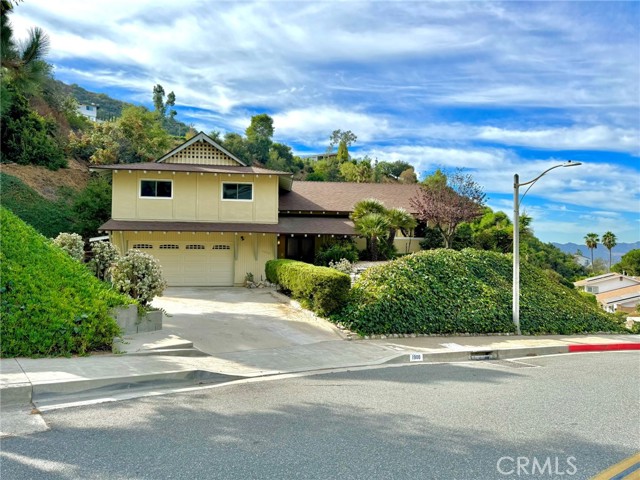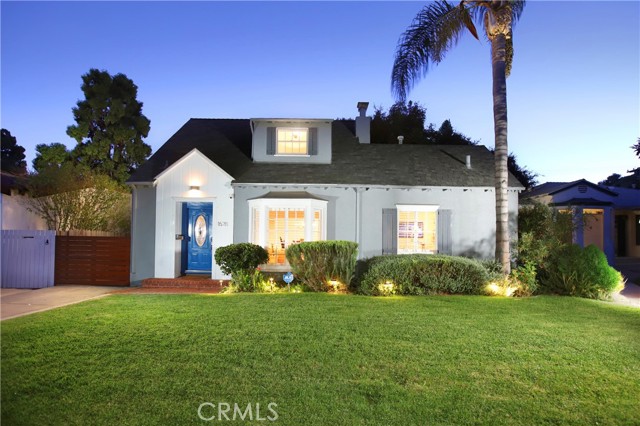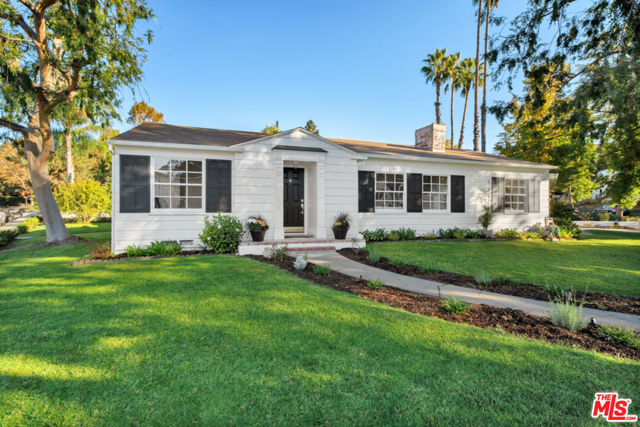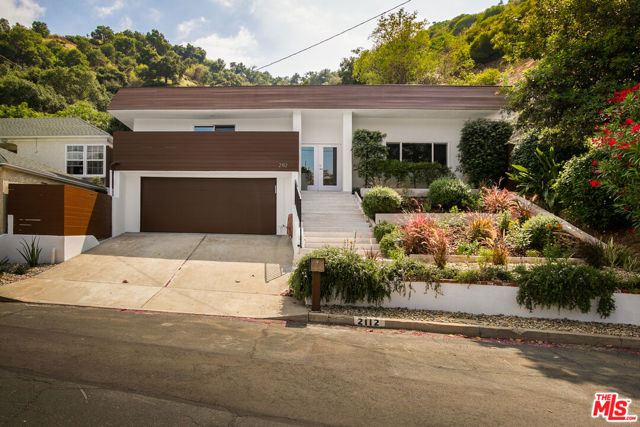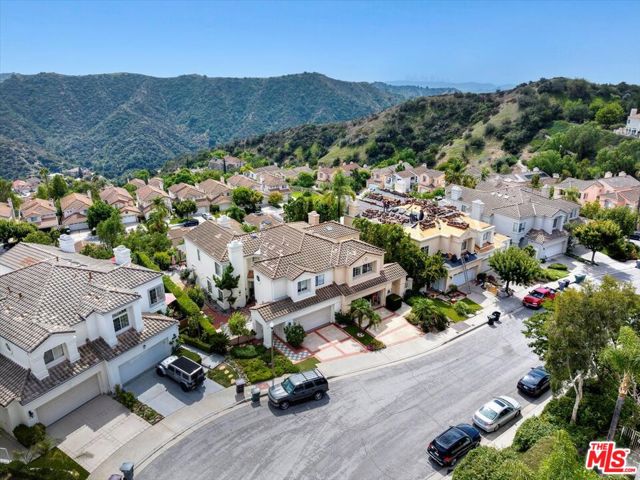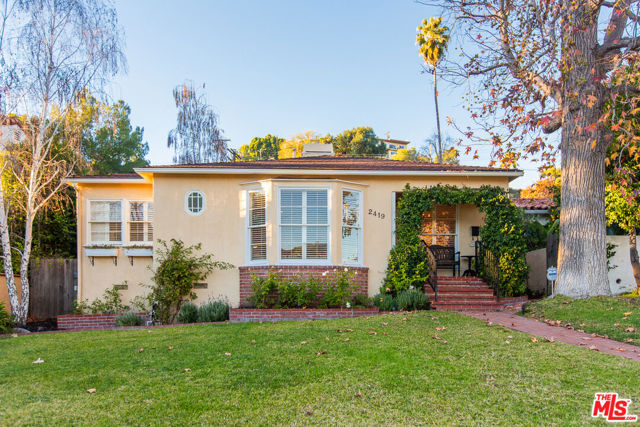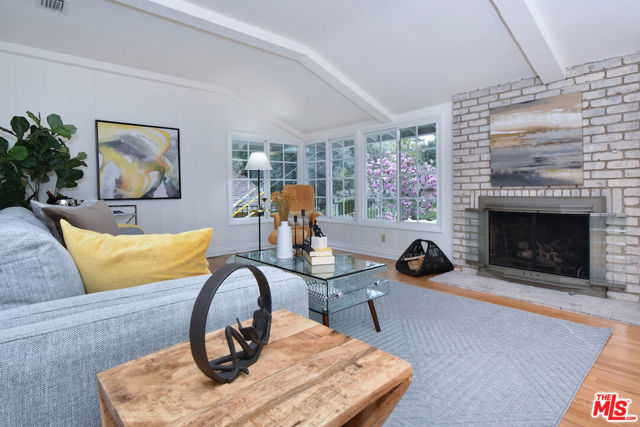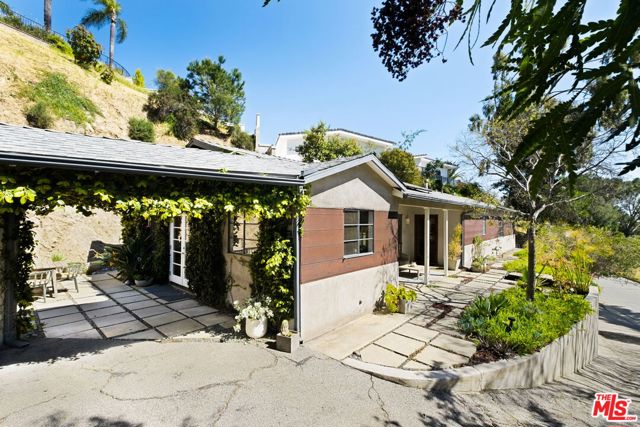1980 Crestshire Drive
Glendale, CA 91208
Sold
1980 Crestshire Drive
Glendale, CA 91208
Sold
Welcome to the Verdugo Highlands a majestic oasis, situated atop a hill on a tranquil cul-de-sac, this residence is a timeless gem. This 4-bed, 3-bath, 2,200 square foot home built in 1965 has been extremely well maintained. The home features newer windows and window coverings for optimal distant views of downtown Glendale. The floorplan is ideal for gatherings and views of the pool can be seen from all common areas offering a tranquil vibration. The kitchen is situated in the center of the home with access to both the living room and great room.The highlight of this home is the oversized entertainment room, complete with a wet bar ideal for entertaining. Outside, the 14,810 square foot lot is a paradise for entertainers, featuring a spacious patio, inviting pool, and a lush grassy area.This property also boasts a 2-car attached garage for convenience and ample storage. Whether you're looking to embrace the nostalgia or reimagine this classic, this property offers an excellent opportunity to make it your own.
PROPERTY INFORMATION
| MLS # | P1-15333 | Lot Size | 14,720 Sq. Ft. |
| HOA Fees | $0/Monthly | Property Type | Single Family Residence |
| Price | $ 1,498,000
Price Per SqFt: $ 681 |
DOM | 596 Days |
| Address | 1980 Crestshire Drive | Type | Residential |
| City | Glendale | Sq.Ft. | 2,200 Sq. Ft. |
| Postal Code | 91208 | Garage | 2 |
| County | Los Angeles | Year Built | 1965 |
| Bed / Bath | 4 / 0.5 | Parking | 2 |
| Built In | 1965 | Status | Closed |
| Sold Date | 2023-11-28 |
INTERIOR FEATURES
| Has Laundry | Yes |
| Laundry Information | In Garage, Gas & Electric Dryer Hookup |
| Has Fireplace | Yes |
| Fireplace Information | Living Room |
| Has Appliances | Yes |
| Kitchen Appliances | Dishwasher, Double Oven, Microwave, Gas Cooktop, Refrigerator |
| Kitchen Information | Tile Counters |
| Kitchen Area | Dining Room |
| Has Heating | Yes |
| Heating Information | Central |
| Room Information | Family Room, Primary Suite, Kitchen, Game Room, Living Room, Great Room |
| Has Cooling | Yes |
| Cooling Information | Central Air |
| Flooring Information | Carpet, Wood, Tile |
| InteriorFeatures Information | Storage, Unfurnished, Tile Counters, Wet Bar |
| Has Spa | No |
| SpaDescription | None |
| WindowFeatures | Custom Covering, Blinds |
| Bathroom Information | Bathtub, Exhaust fan(s) |
EXTERIOR FEATURES
| FoundationDetails | Slab |
| Roof | Composition |
| Has Pool | Yes |
| Pool | Fenced, In Ground, Heated |
| Has Patio | Yes |
| Patio | Concrete |
| Has Fence | Yes |
| Fencing | Brick, Wrought Iron |
| Has Sprinklers | Yes |
WALKSCORE
MAP
MORTGAGE CALCULATOR
- Principal & Interest:
- Property Tax: $1,598
- Home Insurance:$119
- HOA Fees:$0
- Mortgage Insurance:
PRICE HISTORY
| Date | Event | Price |
| 10/29/2023 | Active Under Contract | $1,498,000 |

Topfind Realty
REALTOR®
(844)-333-8033
Questions? Contact today.
Interested in buying or selling a home similar to 1980 Crestshire Drive?
Glendale Similar Properties
Listing provided courtesy of Michelle Chavoor, COMPASS. Based on information from California Regional Multiple Listing Service, Inc. as of #Date#. This information is for your personal, non-commercial use and may not be used for any purpose other than to identify prospective properties you may be interested in purchasing. Display of MLS data is usually deemed reliable but is NOT guaranteed accurate by the MLS. Buyers are responsible for verifying the accuracy of all information and should investigate the data themselves or retain appropriate professionals. Information from sources other than the Listing Agent may have been included in the MLS data. Unless otherwise specified in writing, Broker/Agent has not and will not verify any information obtained from other sources. The Broker/Agent providing the information contained herein may or may not have been the Listing and/or Selling Agent.
