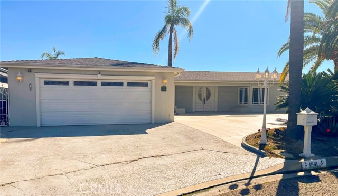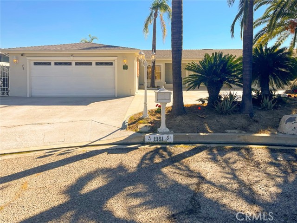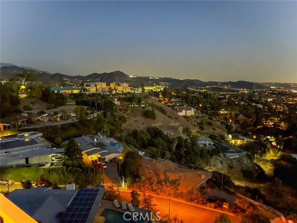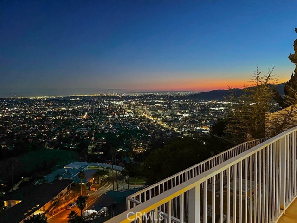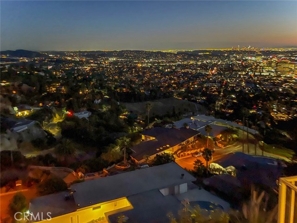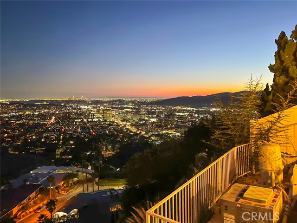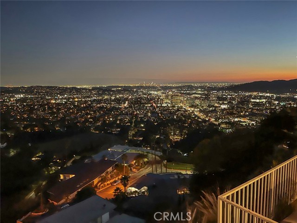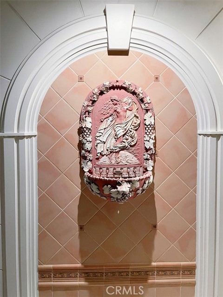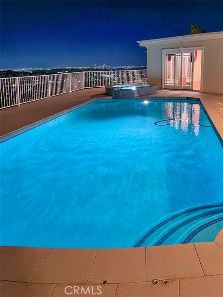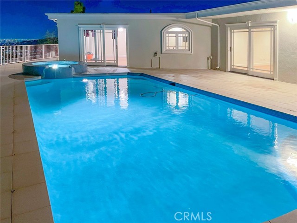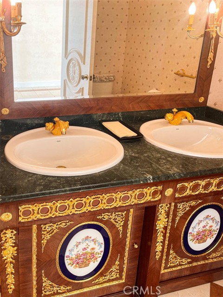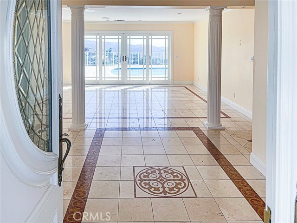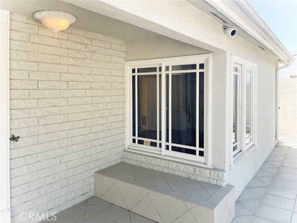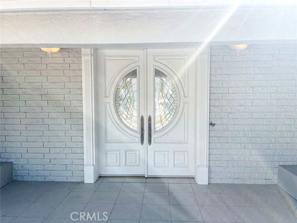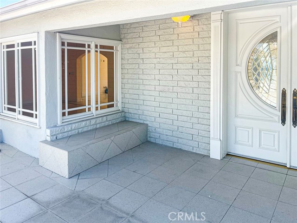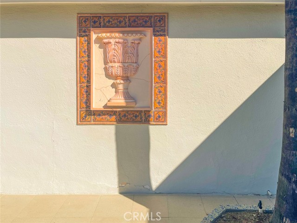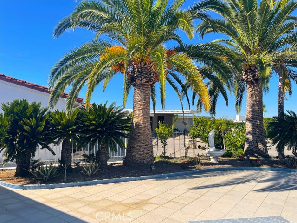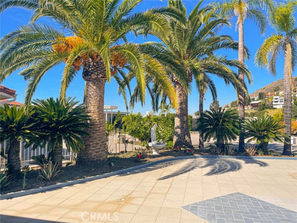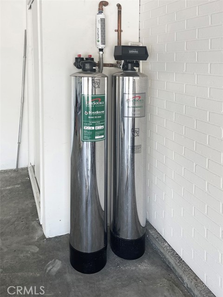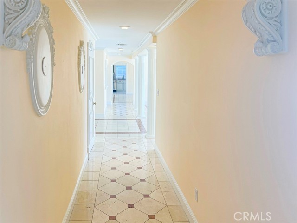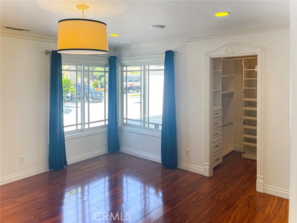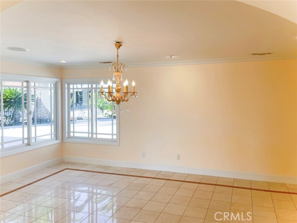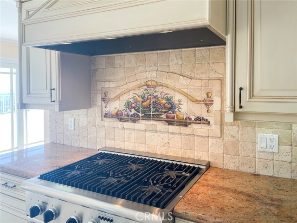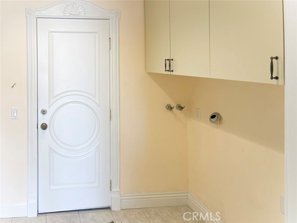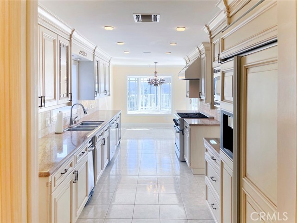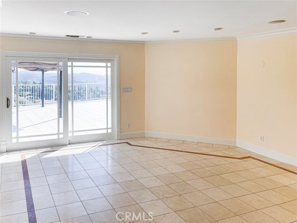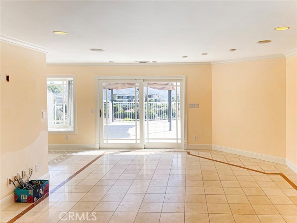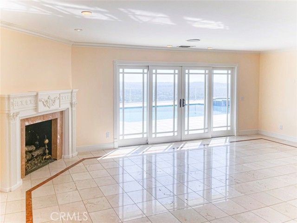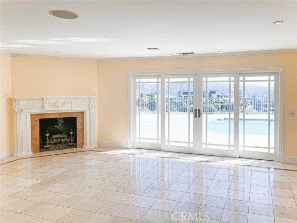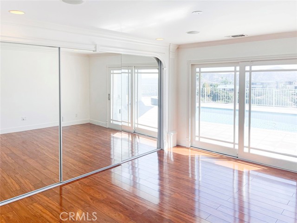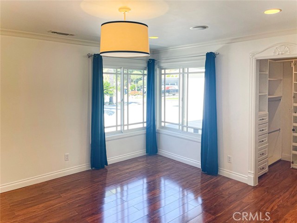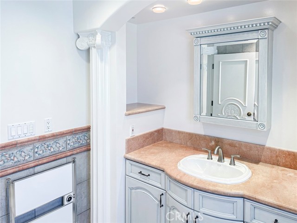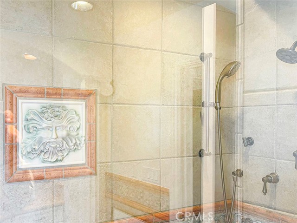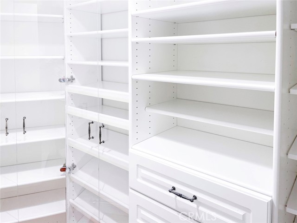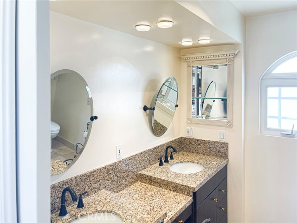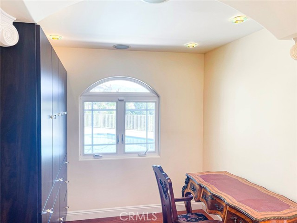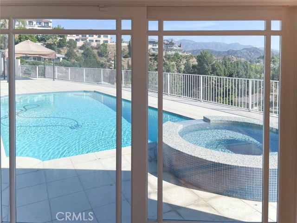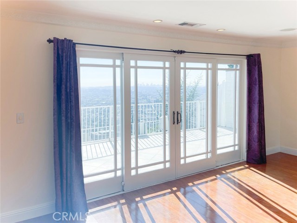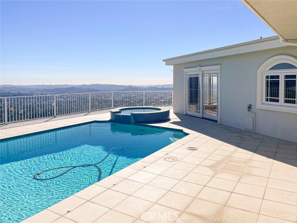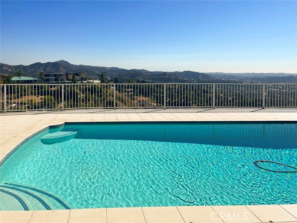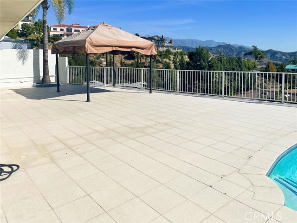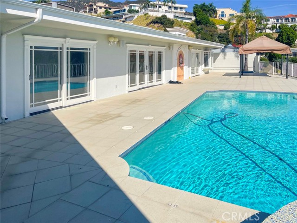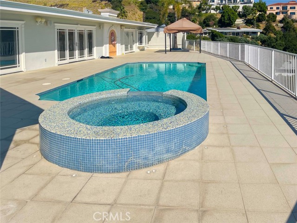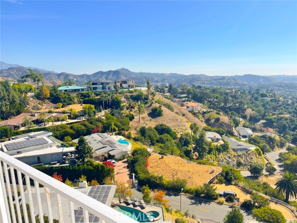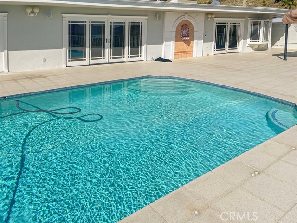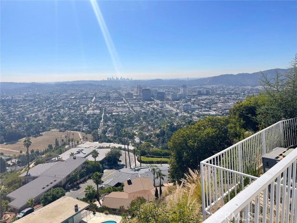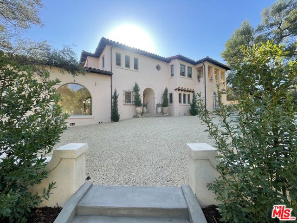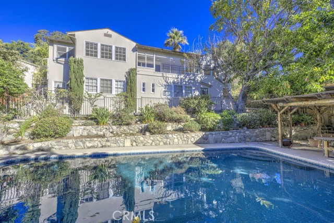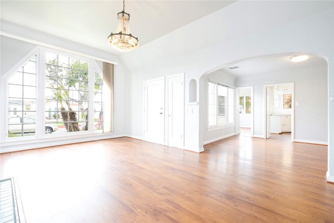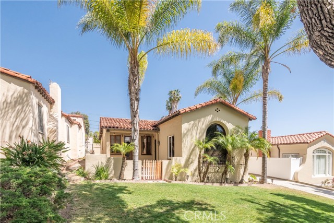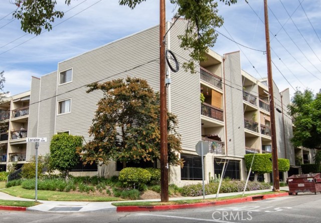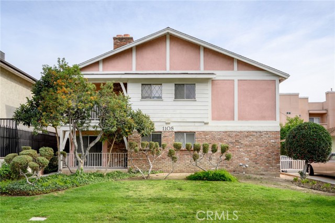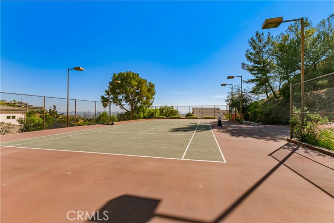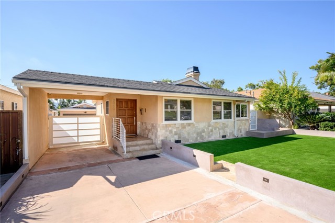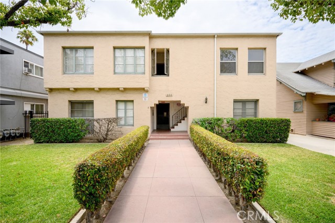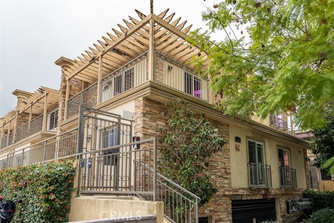1981 Deermont Road
Glendale, CA 91207
$7,775
Price
Price
3
Bed
Bed
3
Bath
Bath
2,744 Sq. Ft.
$3 / Sq. Ft.
$3 / Sq. Ft.
Sold
1981 Deermont Road
Glendale, CA 91207
Sold
$7,775
Price
Price
3
Bed
Bed
3
Bath
Bath
2,744
Sq. Ft.
Sq. Ft.
Experience elevated living on this tranquil cul-de-sac street, This one-story gem unveils unobstructed breathtaking city and mountain views located in prestigious Brockmont area of Glendale With 3 bedrooms and 3 bathrooms it offers a seamless blend of comfort and style. The fenced pool guarantees safety, while recessed lighting creates a warm ambiance. Enjoy absolute move-in readiness, central air and heat, water circulation, and a robust security system. The spacious backyard is your private oasis and exclusively available for long term lease,This property is a testament to luxury living at its finest.
PROPERTY INFORMATION
| MLS # | GD23200012 | Lot Size | 14,214 Sq. Ft. |
| HOA Fees | $0/Monthly | Property Type | Single Family Residence |
| Price | $ 7,775
Price Per SqFt: $ 3 |
DOM | 648 Days |
| Address | 1981 Deermont Road | Type | Residential Lease |
| City | Glendale | Sq.Ft. | 2,744 Sq. Ft. |
| Postal Code | 91207 | Garage | 2 |
| County | Los Angeles | Year Built | 1971 |
| Bed / Bath | 3 / 3 | Parking | 2 |
| Built In | 1971 | Status | Closed |
| Rented Date | 2024-01-12 |
INTERIOR FEATURES
| Has Laundry | Yes |
| Laundry Information | Gas & Electric Dryer Hookup, Inside, Washer Hookup |
| Has Fireplace | Yes |
| Fireplace Information | Family Room |
| Has Appliances | Yes |
| Kitchen Appliances | 6 Burner Stove, Built-In Range, Dishwasher, Freezer, Disposal, Gas Oven, Gas Cooktop, Gas Water Heater, Ice Maker, Microwave, Range Hood, Refrigerator, Water Softener |
| Kitchen Information | Built-in Trash/Recycling, Granite Counters, Kitchen Open to Family Room |
| Kitchen Area | Breakfast Nook, Family Kitchen |
| Has Heating | Yes |
| Heating Information | Central, Natural Gas |
| Room Information | Center Hall, Dressing Area, Entry, Family Room, Formal Entry, Jack & Jill, Main Floor Bedroom, Main Floor Primary Bedroom, Primary Bathroom, Primary Bedroom, Primary Suite, Walk-In Closet, Wine Cellar |
| Has Cooling | Yes |
| Cooling Information | Central Air, Electric |
| Flooring Information | Tile, Wood |
| InteriorFeatures Information | Crown Molding, Granite Counters, Intercom, Open Floorplan, Phone System, Recessed Lighting, Vacuum Central, Wired for Sound |
| EntryLocation | Front |
| Entry Level | 1 |
| Has Spa | Yes |
| SpaDescription | Private, Heated |
| WindowFeatures | Screens |
| SecuritySafety | Carbon Monoxide Detector(s), Smoke Detector(s) |
| Bathroom Information | Bathtub, Shower, Exhaust fan(s), Granite Counters, Main Floor Full Bath, Remodeled, Upgraded |
| Main Level Bedrooms | 3 |
| Main Level Bathrooms | 3 |
EXTERIOR FEATURES
| FoundationDetails | Concrete Perimeter |
| Has Pool | Yes |
| Pool | Private, Fenced, Gunite, In Ground |
| Has Fence | Yes |
| Fencing | Wrought Iron |
| Has Sprinklers | Yes |
WALKSCORE
MAP
PRICE HISTORY
| Date | Event | Price |
| 01/12/2024 | Sold | $7,775 |
| 12/04/2023 | Price Change | $10,000 (-15.93%) |
| 11/03/2023 | Listed | $11,895 |

Topfind Realty
REALTOR®
(844)-333-8033
Questions? Contact today.
Interested in buying or selling a home similar to 1981 Deermont Road?
Glendale Similar Properties
Listing provided courtesy of Raffil Sahakian, Coldwell Banker Hallmark. Based on information from California Regional Multiple Listing Service, Inc. as of #Date#. This information is for your personal, non-commercial use and may not be used for any purpose other than to identify prospective properties you may be interested in purchasing. Display of MLS data is usually deemed reliable but is NOT guaranteed accurate by the MLS. Buyers are responsible for verifying the accuracy of all information and should investigate the data themselves or retain appropriate professionals. Information from sources other than the Listing Agent may have been included in the MLS data. Unless otherwise specified in writing, Broker/Agent has not and will not verify any information obtained from other sources. The Broker/Agent providing the information contained herein may or may not have been the Listing and/or Selling Agent.
