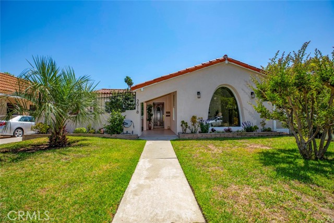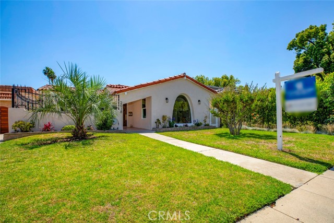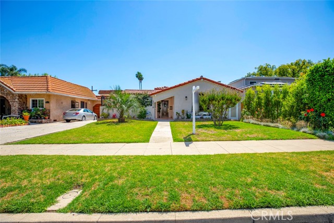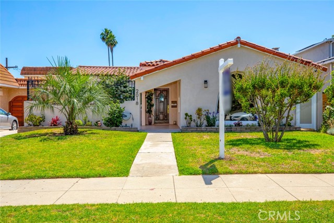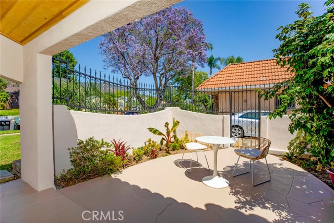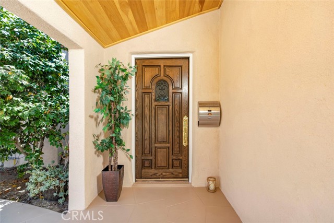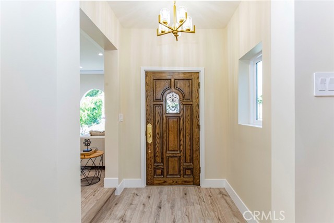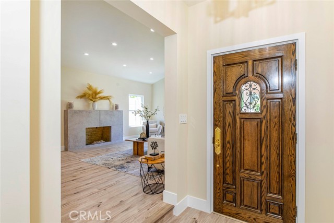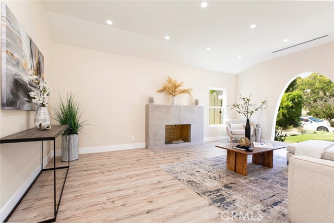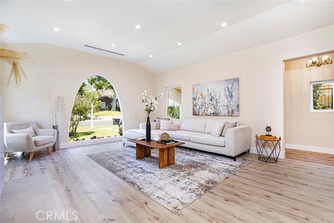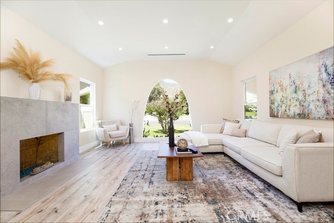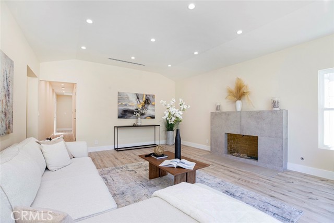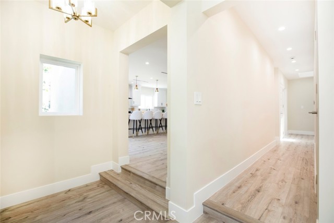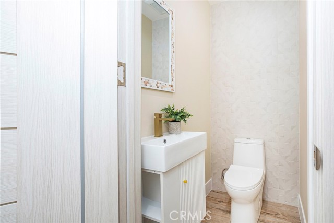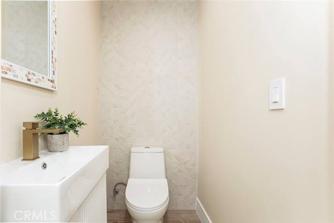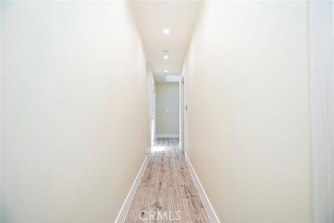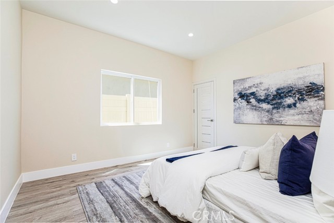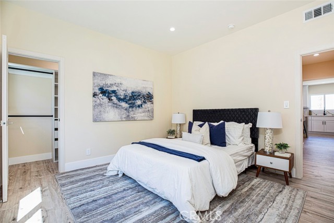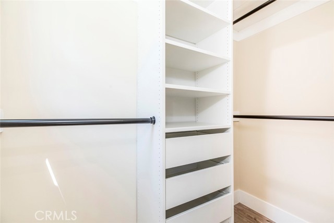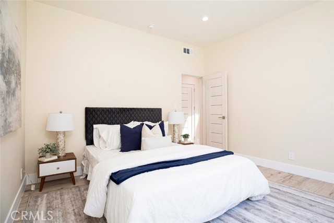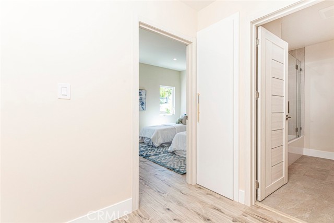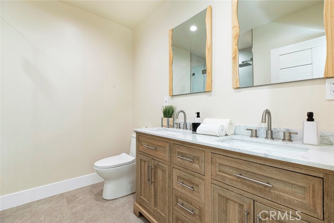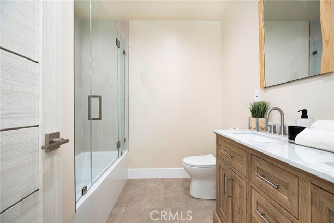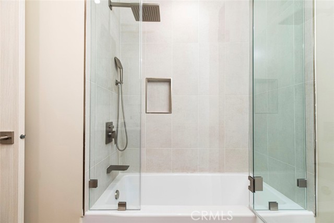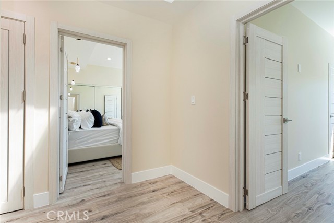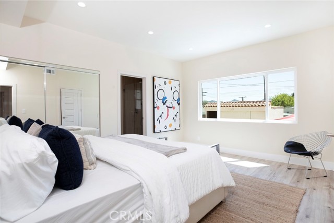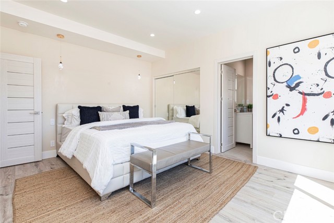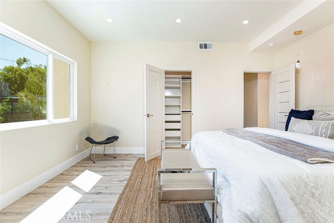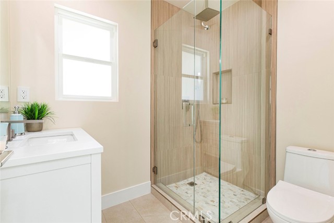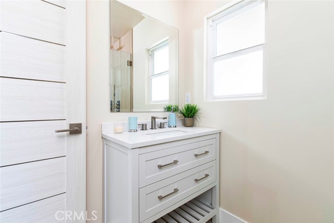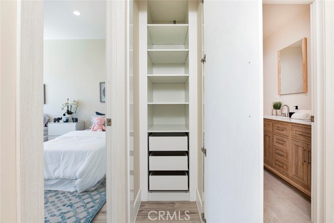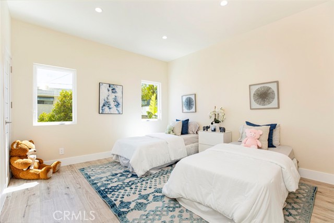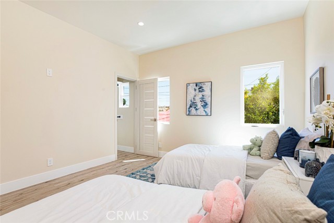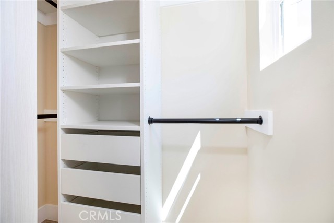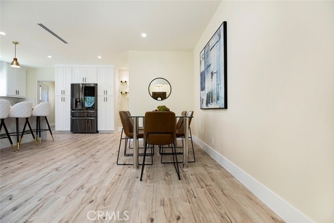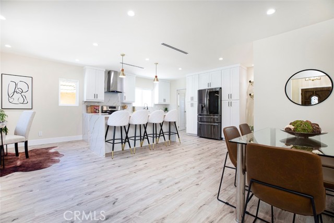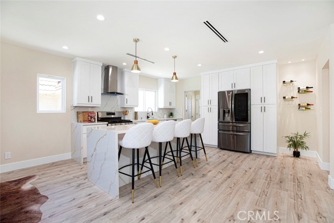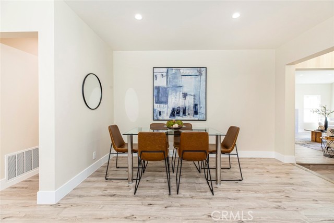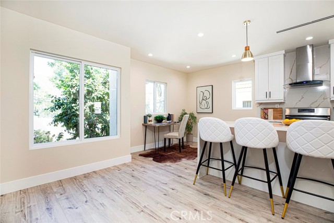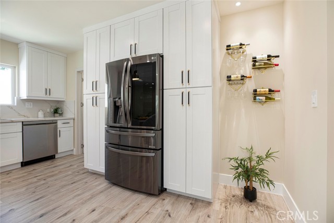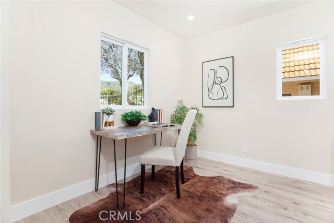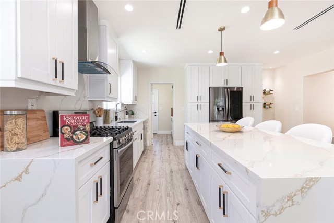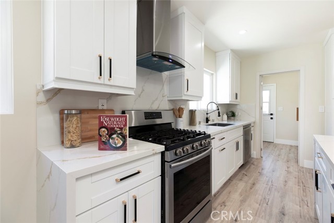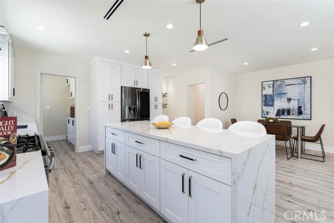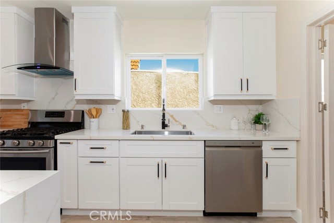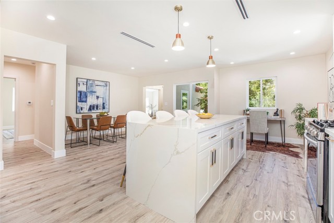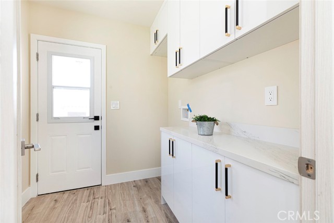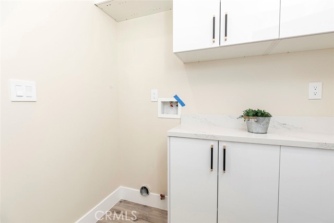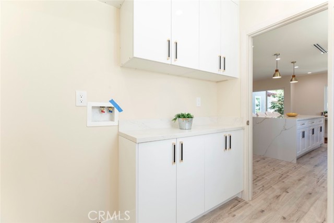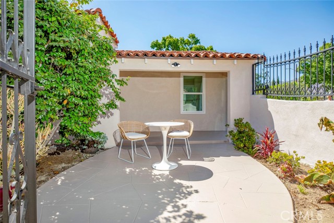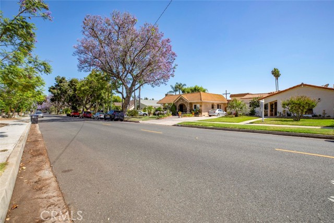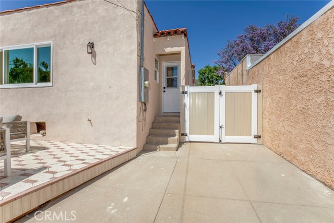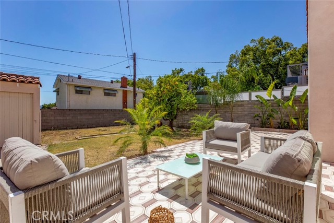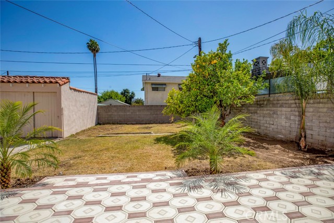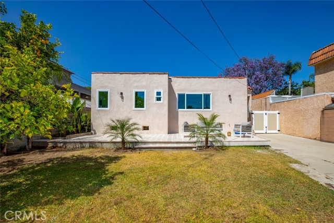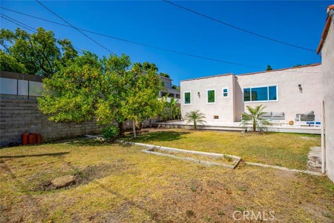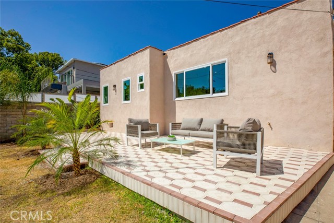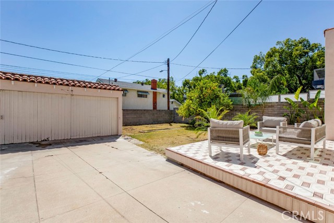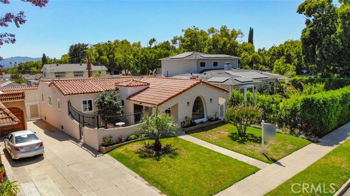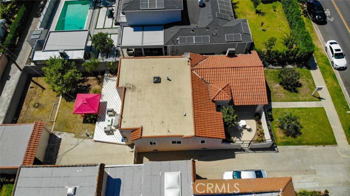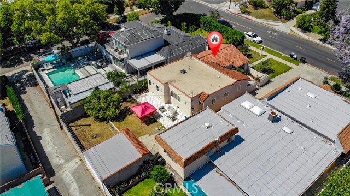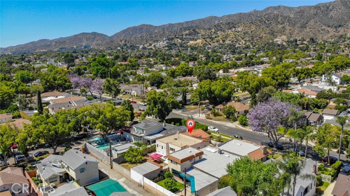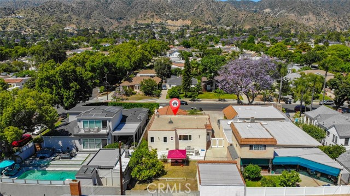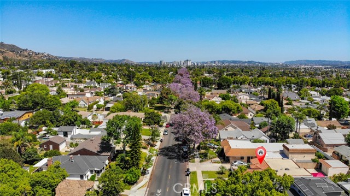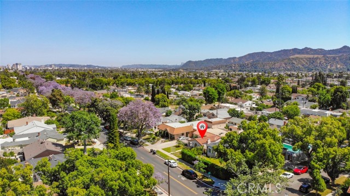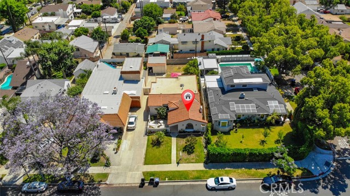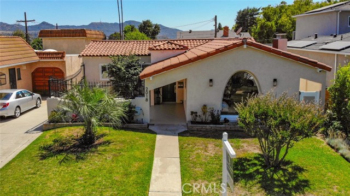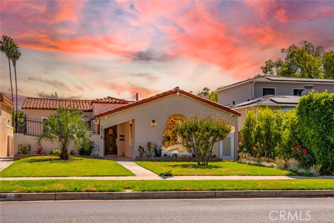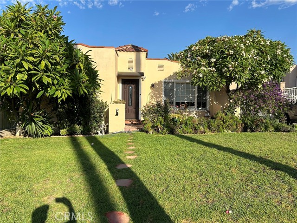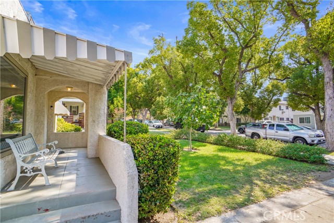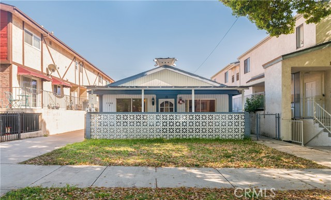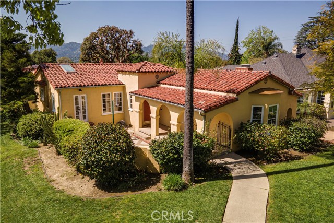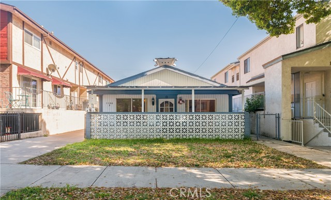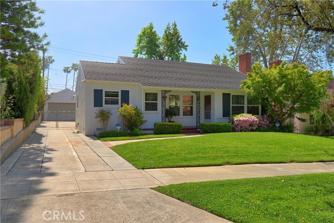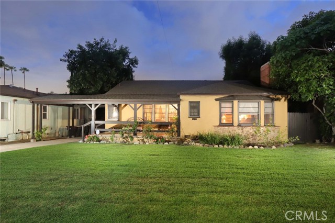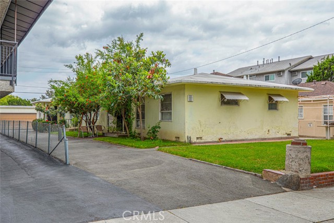2018 Kenneth Road
Glendale, CA 91201
Sold
Welcome to your dream home! This stunningly remodeled 3-bedroom, 2.5-bathroom residence offers an exceptional blend of modern design and comfortable living. With 1,752 sq ft of living space set on a generous 6,550 sq ft lot, this home features high ceilings throughout, enhancing the sense of space and airiness. All three bedrooms boast 9-foot ceilings. The gourmet kitchen is a chef's delight, featuring elegant wood cabinetry, sleek quartz countertops, and Berkmar View Waterproof Laminate Wood flooring, complemented by a luxurious Kraus sink and faucet. The bathrooms are equally impressive, equipped with Swiss Maddison toilets and a marble shower floor, ensuring a spa-like experience at home. Recent upgrades include a brand new 4-ton AC unit and an updated water heater, both installed in 2022, providing efficient cooling and reliable hot water. The expansive lot offers plenty of space for outdoor activities and potential expansions, while the garage provides an excellent opportunity to add square footage, potentially converting it into an additional dwelling unit (ADU) of at least 1,100 sq ft. This home is a perfect blend of modern amenities and timeless elegance. Don’t miss the chance to make it yours!
PROPERTY INFORMATION
| MLS # | GD24125866 | Lot Size | 6,552 Sq. Ft. |
| HOA Fees | $0/Monthly | Property Type | Single Family Residence |
| Price | $ 1,499,000
Price Per SqFt: $ 856 |
DOM | 333 Days |
| Address | 2018 Kenneth Road | Type | Residential |
| City | Glendale | Sq.Ft. | 1,752 Sq. Ft. |
| Postal Code | 91201 | Garage | 2 |
| County | Los Angeles | Year Built | 1931 |
| Bed / Bath | 3 / 2.5 | Parking | 2 |
| Built In | 1931 | Status | Closed |
| Sold Date | 2024-08-12 |
INTERIOR FEATURES
| Has Laundry | Yes |
| Laundry Information | Inside |
| Has Fireplace | Yes |
| Fireplace Information | Family Room, Gas |
| Kitchen Information | Kitchen Island, Quartz Counters, Remodeled Kitchen, Self-closing cabinet doors, Self-closing drawers, Stone Counters |
| Has Heating | Yes |
| Heating Information | Central |
| Room Information | All Bedrooms Down, Family Room, Kitchen, Laundry, Main Floor Bedroom, Main Floor Primary Bedroom, Primary Bathroom, Primary Bedroom, Walk-In Closet, Wine Cellar |
| Has Cooling | Yes |
| Cooling Information | Central Air |
| Flooring Information | Laminate |
| InteriorFeatures Information | High Ceilings |
| EntryLocation | 1 |
| Entry Level | 1 |
| Has Spa | No |
| SpaDescription | None |
| WindowFeatures | Screens |
| SecuritySafety | Carbon Monoxide Detector(s) |
| Bathroom Information | Bathtub, Shower in Tub, Remodeled, Walk-in shower |
| Main Level Bedrooms | 3 |
| Main Level Bathrooms | 3 |
EXTERIOR FEATURES
| Roof | Tile |
| Has Pool | No |
| Pool | None |
| Has Patio | Yes |
| Patio | Patio, Front Porch |
| Has Fence | Yes |
| Fencing | Vinyl |
| Has Sprinklers | Yes |
WALKSCORE
MAP
MORTGAGE CALCULATOR
- Principal & Interest:
- Property Tax: $1,599
- Home Insurance:$119
- HOA Fees:$0
- Mortgage Insurance:
PRICE HISTORY
| Date | Event | Price |
| 07/06/2024 | Active Under Contract | $1,499,000 |
| 06/26/2024 | Listed | $1,499,000 |

Topfind Realty
REALTOR®
(844)-333-8033
Questions? Contact today.
Interested in buying or selling a home similar to 2018 Kenneth Road?
Listing provided courtesy of Zara Baghikyan, Coldwell Banker Hallmark. Based on information from California Regional Multiple Listing Service, Inc. as of #Date#. This information is for your personal, non-commercial use and may not be used for any purpose other than to identify prospective properties you may be interested in purchasing. Display of MLS data is usually deemed reliable but is NOT guaranteed accurate by the MLS. Buyers are responsible for verifying the accuracy of all information and should investigate the data themselves or retain appropriate professionals. Information from sources other than the Listing Agent may have been included in the MLS data. Unless otherwise specified in writing, Broker/Agent has not and will not verify any information obtained from other sources. The Broker/Agent providing the information contained herein may or may not have been the Listing and/or Selling Agent.
