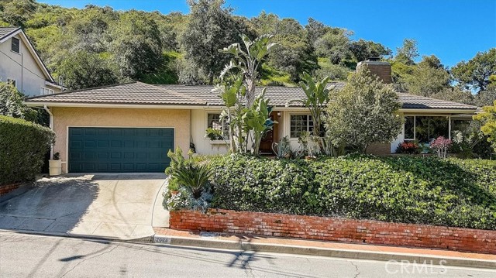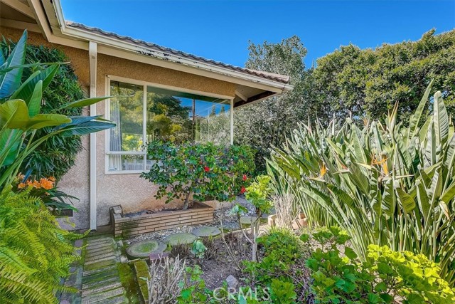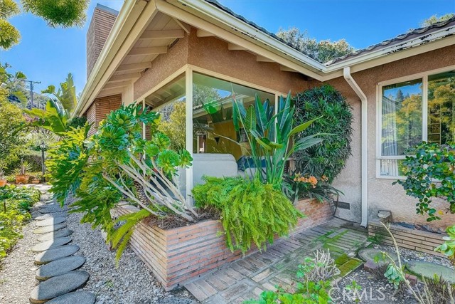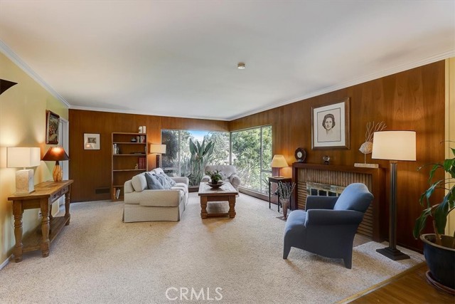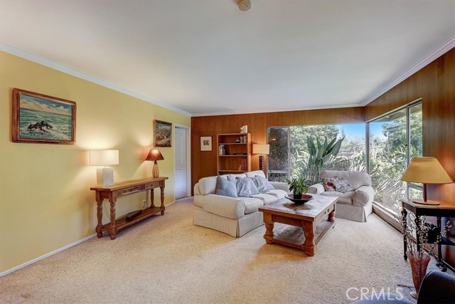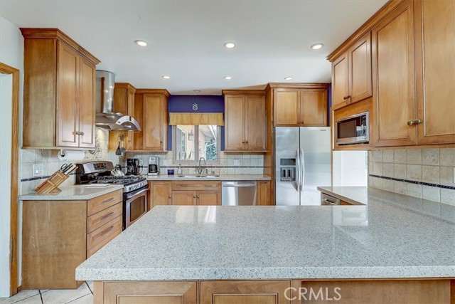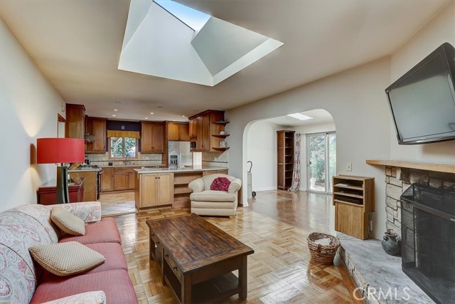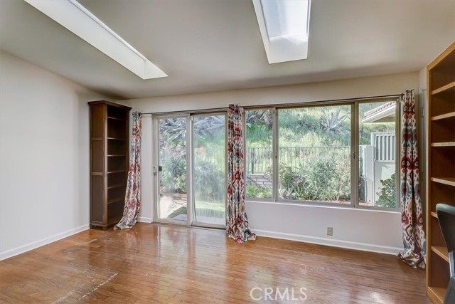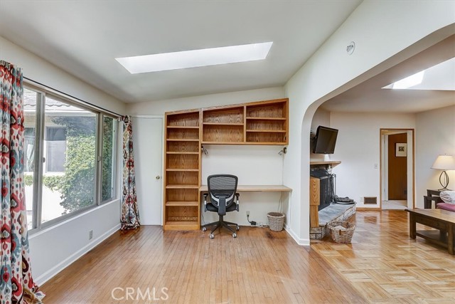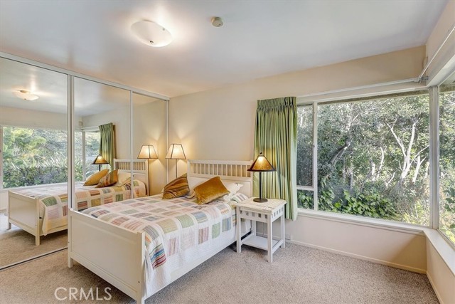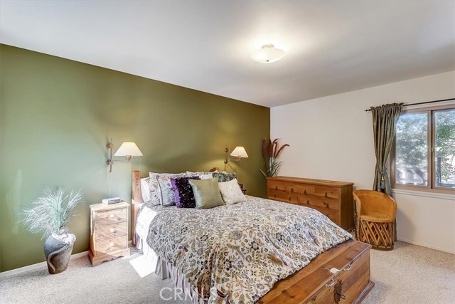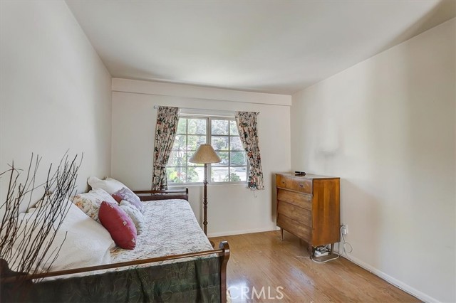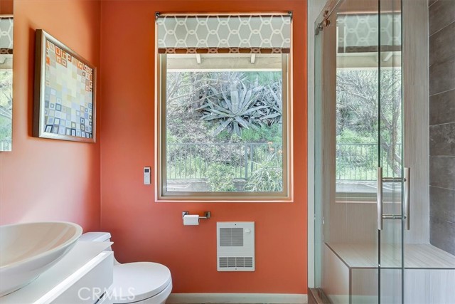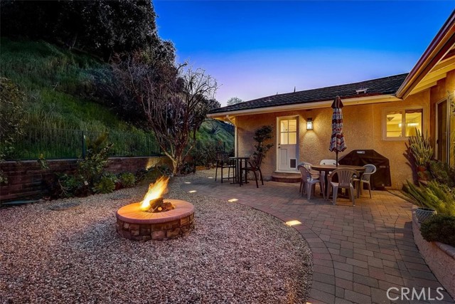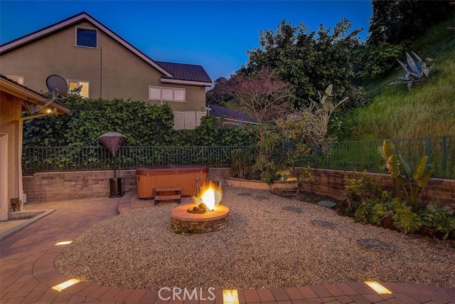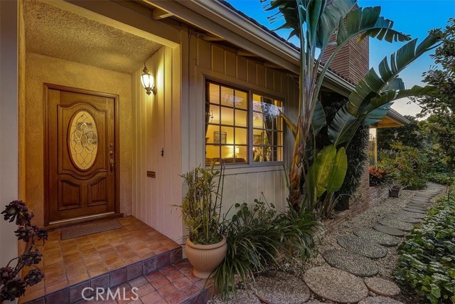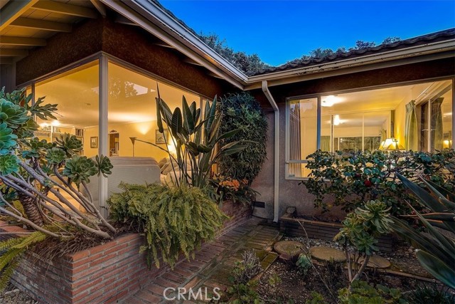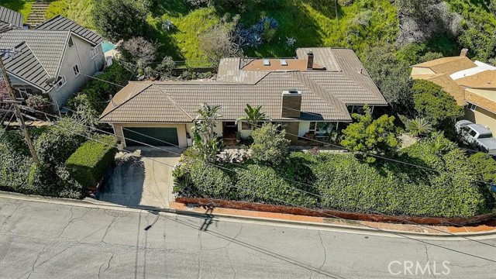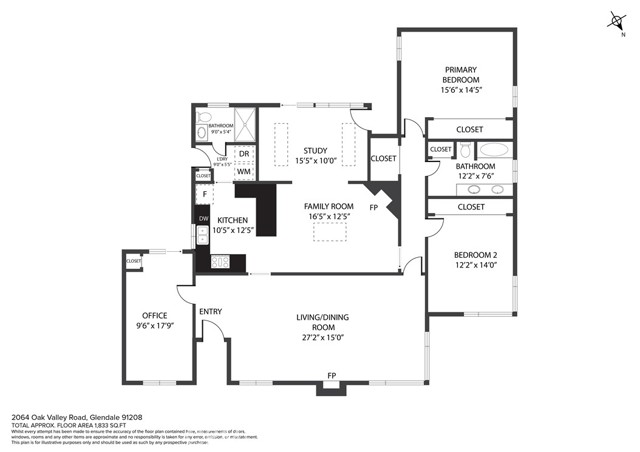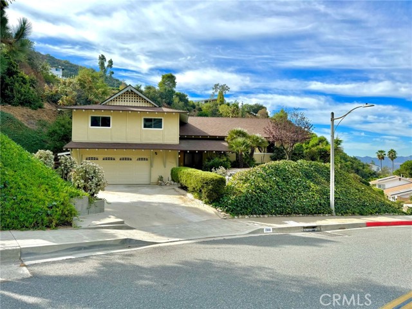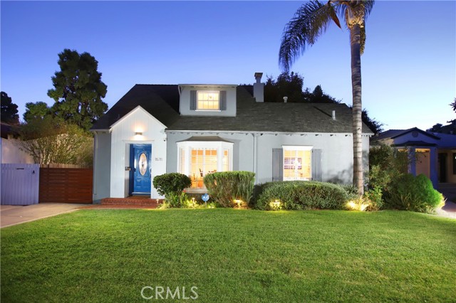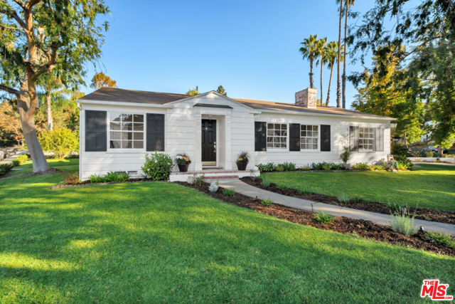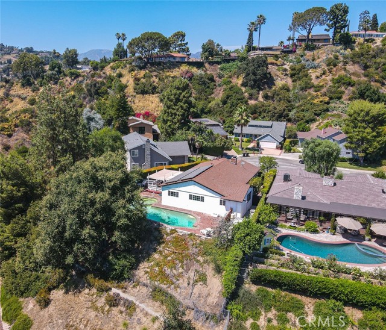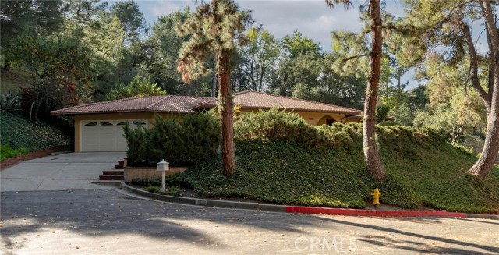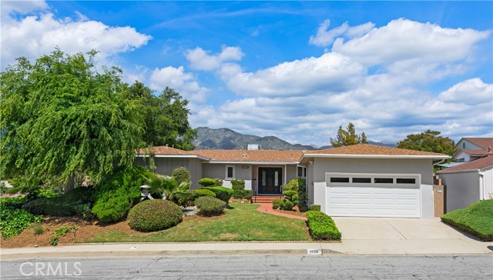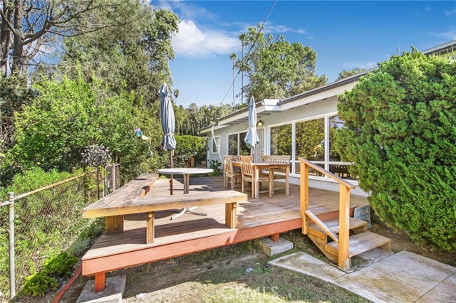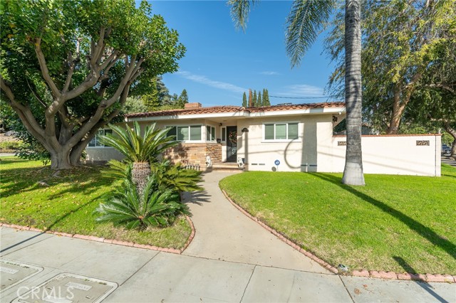2064 Oak Valley Road
Glendale, CA 91208
Sold
Welcome home to this lovely updated 3 bed 2 bath home in Montecito Park neighborhood of Glendale, known for its quiet privacy and superb public schools, this beautiful and lovingly maintained home is waiting for its next owner to enjoy. Set slightly above the street with exceptional privacy. Spacious living room with a lovely fireplace, adjacent to the formal dining area, with incredible mid century windows that allow tons of natural light. Separate family room with sky lights adjacent to the updated kitchen with stainless steel appliances. Enclosed patio can be used as a wonderful office space. Fully functional 110v hot tub in the private backyard. Spacious bedrooms with updated bathrooms. Located in award winning school districts and near Montrose Village, Descanso Gardens, Oakmont Country Club, Cherry Canyon Park, Glendale Community College, with easy access to the 2, 210 and 134 freeways.
PROPERTY INFORMATION
| MLS # | BB23050644 | Lot Size | 12,360 Sq. Ft. |
| HOA Fees | $0/Monthly | Property Type | Single Family Residence |
| Price | $ 1,499,000
Price Per SqFt: $ 770 |
DOM | 782 Days |
| Address | 2064 Oak Valley Road | Type | Residential |
| City | Glendale | Sq.Ft. | 1,947 Sq. Ft. |
| Postal Code | 91208 | Garage | 2 |
| County | Los Angeles | Year Built | 1955 |
| Bed / Bath | 3 / 2 | Parking | 6 |
| Built In | 1955 | Status | Closed |
| Sold Date | 2023-05-18 |
INTERIOR FEATURES
| Has Laundry | Yes |
| Laundry Information | Gas & Electric Dryer Hookup, Individual Room, Washer Hookup |
| Has Fireplace | Yes |
| Fireplace Information | Family Room, Living Room, Patio, Fire Pit |
| Has Appliances | Yes |
| Kitchen Appliances | 6 Burner Stove, Dishwasher, Disposal, Gas & Electric Range, Gas Oven, Gas Range, Gas Cooktop, Gas Water Heater, Indoor Grill, High Efficiency Water Heater, Hot Water Circulator, Ice Maker, Microwave, Range Hood, Refrigerator, Tankless Water Heater, Trash Compactor, Vented Exhaust Fan, Water Line to Refrigerator |
| Kitchen Information | Built-in Trash/Recycling, Granite Counters, Kitchen Open to Family Room, Pots & Pan Drawers, Remodeled Kitchen, Self-closing drawers |
| Has Heating | Yes |
| Heating Information | Central, Space Heater |
| Room Information | All Bedrooms Down, Art Studio, Attic, Center Hall, Family Room, Great Room, Kitchen, Laundry, Living Room, Sun, Utility Room, Walk-In Closet |
| Has Cooling | Yes |
| Cooling Information | Central Air |
| Flooring Information | Carpet, Tile, Wood |
| InteriorFeatures Information | Copper Plumbing Full, Crown Molding, Granite Counters, Open Floorplan, Pantry, Recessed Lighting, Stone Counters, Unfurnished, Wired for Data |
| Has Spa | Yes |
| SpaDescription | Private, Above Ground, Permits |
| Bathroom Information | Bathtub, Low Flow Toilet(s), Shower, Shower in Tub, Double sinks in bath(s), Exhaust fan(s), Remodeled |
| Main Level Bedrooms | 3 |
| Main Level Bathrooms | 2 |
EXTERIOR FEATURES
| Roof | Metal |
| Has Pool | No |
| Pool | None |
| Has Fence | Yes |
| Fencing | Average Condition, Chain Link, Masonry, Wood |
WALKSCORE
MAP
MORTGAGE CALCULATOR
- Principal & Interest:
- Property Tax: $1,599
- Home Insurance:$119
- HOA Fees:$0
- Mortgage Insurance:
PRICE HISTORY
| Date | Event | Price |
| 05/18/2023 | Sold | $1,550,000 |
| 04/21/2023 | Pending | $1,499,000 |
| 04/12/2023 | Active Under Contract | $1,499,000 |
| 04/04/2023 | Listed | $1,499,000 |

Topfind Realty
REALTOR®
(844)-333-8033
Questions? Contact today.
Interested in buying or selling a home similar to 2064 Oak Valley Road?
Glendale Similar Properties
Listing provided courtesy of Alin Glogovicean, Redfin Corporation. Based on information from California Regional Multiple Listing Service, Inc. as of #Date#. This information is for your personal, non-commercial use and may not be used for any purpose other than to identify prospective properties you may be interested in purchasing. Display of MLS data is usually deemed reliable but is NOT guaranteed accurate by the MLS. Buyers are responsible for verifying the accuracy of all information and should investigate the data themselves or retain appropriate professionals. Information from sources other than the Listing Agent may have been included in the MLS data. Unless otherwise specified in writing, Broker/Agent has not and will not verify any information obtained from other sources. The Broker/Agent providing the information contained herein may or may not have been the Listing and/or Selling Agent.
