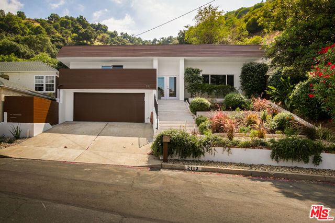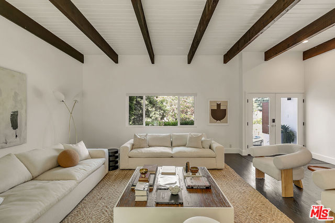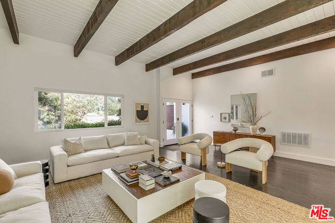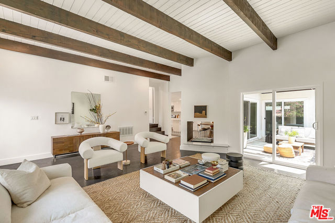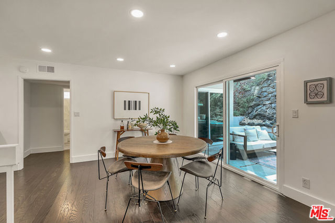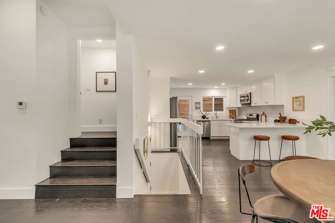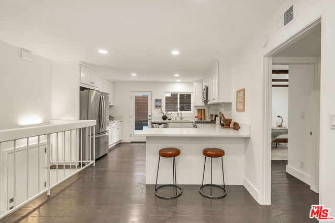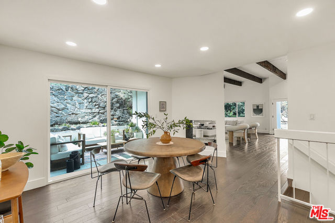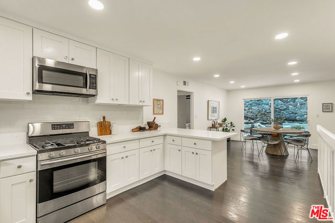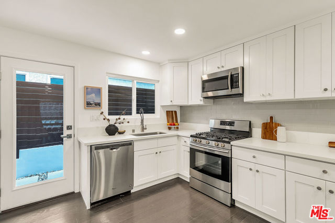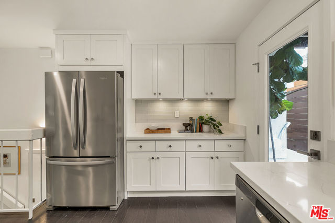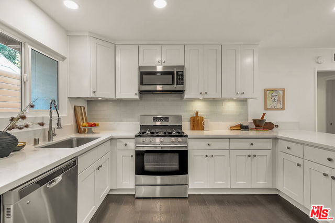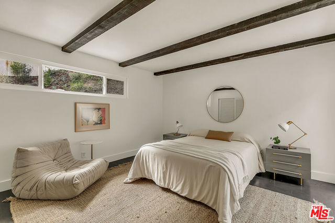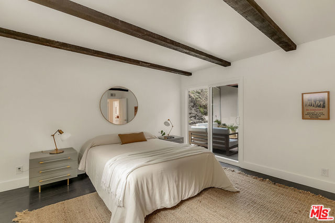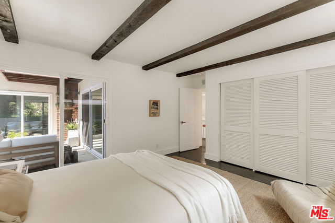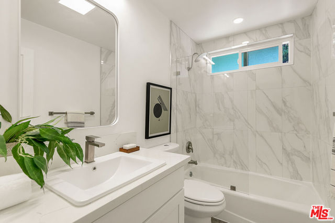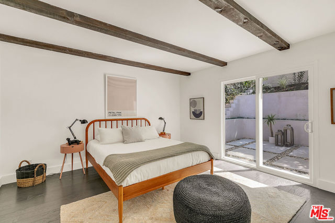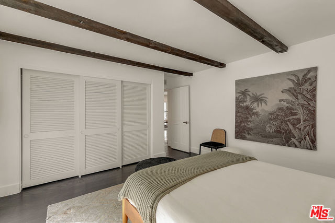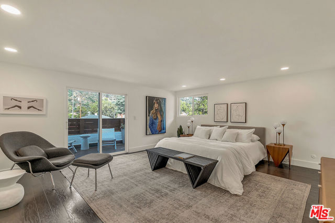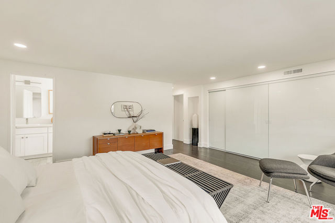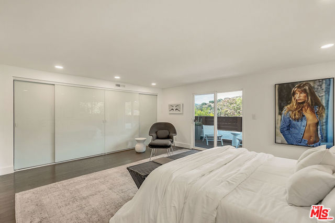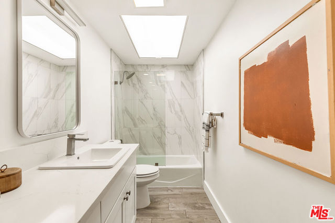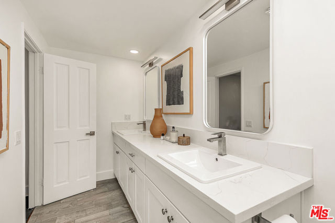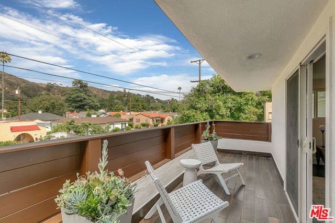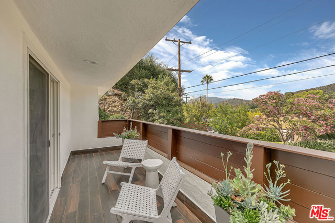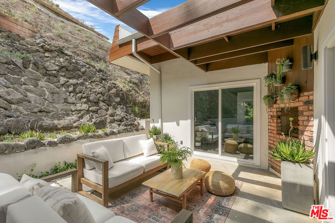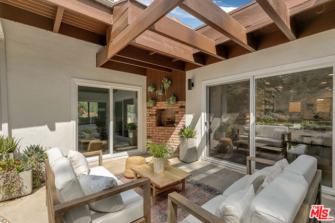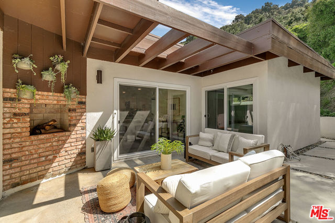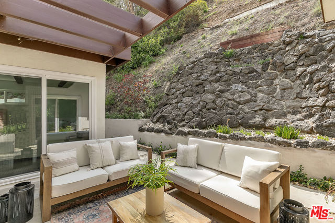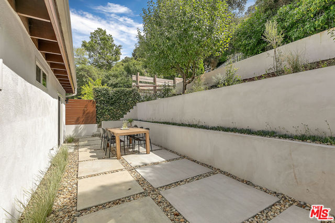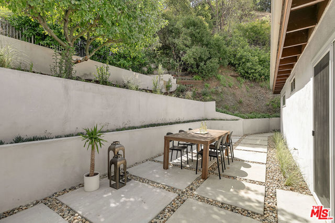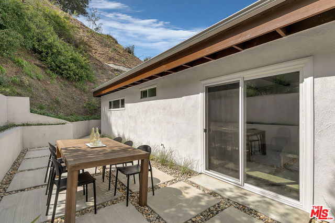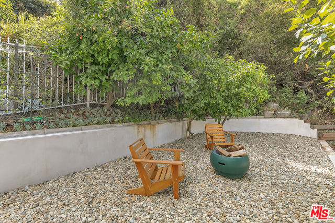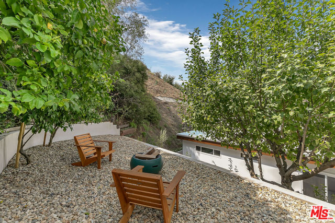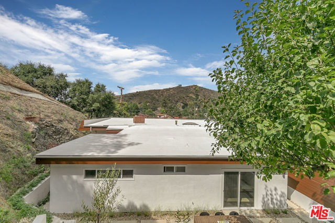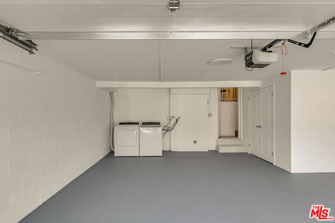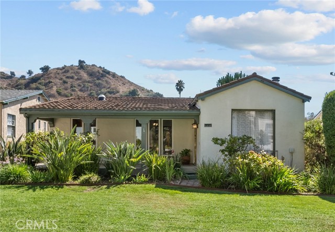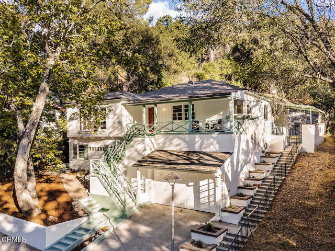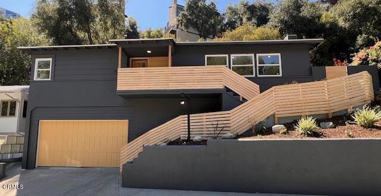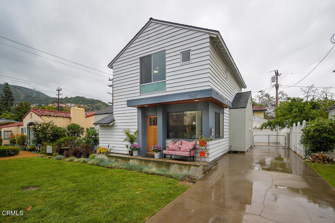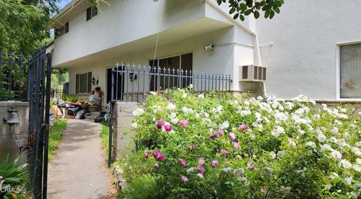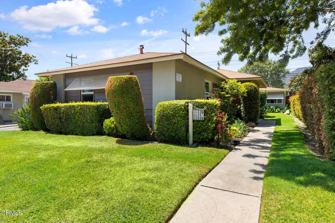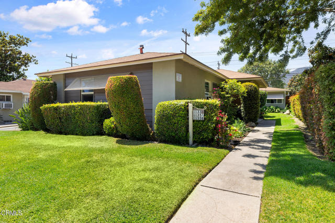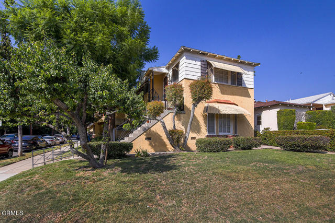2112 Glen Ivy Drive
Glendale, CA 91206
Sold
Nestled in the highly-sought-after Glenoaks Canyon neighborhood of Glendale and enjoying a serene mountain backdrop, this three-bedroom, two-bathroom home is a unique mix of canyon and city living unmatched on the east side. Boasting 1,938 square feet of living space, the newly updated property invites you home through double glass entry doors, and into a light and bright open plan living room and dining area featuring a dual-sided fireplace. Designed for entertaining, the vast living room features an exposed wooden beam ceiling and recessed lighting that flows into the dining area and kitchen. The primary en-suite bedroom offers expansive custom closet space and a large balcony with breathtaking mountain views. The primary bathroom, flooded with natural light from the roof aperture, is complete with a dual-sink vanity. Two additional bedrooms on the opposite side of the home provide glass sliding doors, leading to both the terraced backyard featuring multiple seating areas with mature fruit trees and the magical outdoor patio area. The professionally landscaped surroundings include lush foliage and sleek hardscaping. The finished two-car attached garage includes washer/dryer hookups.This property has seen numerous recent upgrades, including new flooring throughout, landscaping, hardscape, hillside drainage, new fencing, and all-new windows. The location is ideal, with proximity to Glen Oaks Elementary and easy access to the 2,134, and 210 freeways as well as Burbank Studios, Eagle Rock, Silver Lake and DTLA.
PROPERTY INFORMATION
| MLS # | 23309169 | Lot Size | 6,158 Sq. Ft. |
| HOA Fees | $0/Monthly | Property Type | Single Family Residence |
| Price | $ 1,399,900
Price Per SqFt: $ 722 |
DOM | 625 Days |
| Address | 2112 Glen Ivy Drive | Type | Residential |
| City | Glendale | Sq.Ft. | 1,938 Sq. Ft. |
| Postal Code | 91206 | Garage | 2 |
| County | Los Angeles | Year Built | 1977 |
| Bed / Bath | 3 / 2 | Parking | 2 |
| Built In | 1977 | Status | Closed |
| Sold Date | 2023-10-20 |
INTERIOR FEATURES
| Has Laundry | Yes |
| Laundry Information | Washer Included, Dryer Included, In Garage |
| Has Fireplace | Yes |
| Fireplace Information | Living Room, Dining Room |
| Has Appliances | Yes |
| Kitchen Appliances | Dishwasher, Refrigerator |
| Kitchen Information | Granite Counters |
| Kitchen Area | Breakfast Counter / Bar, Dining Room |
| Has Heating | Yes |
| Heating Information | Central |
| Room Information | Living Room |
| Has Cooling | Yes |
| Cooling Information | Central Air |
| InteriorFeatures Information | Open Floorplan, Recessed Lighting |
| EntryLocation | Ground Level w/steps |
| Has Spa | No |
| SpaDescription | None |
| Bathroom Information | Vanity area |
EXTERIOR FEATURES
| Has Pool | No |
| Pool | None |
| Has Patio | Yes |
| Patio | Concrete, Patio Open |
WALKSCORE
MAP
MORTGAGE CALCULATOR
- Principal & Interest:
- Property Tax: $1,493
- Home Insurance:$119
- HOA Fees:$0
- Mortgage Insurance:
PRICE HISTORY
| Date | Event | Price |
| 10/20/2023 | Sold | $1,400,000 |
| 09/08/2023 | Sold | $1,399,900 |

Topfind Realty
REALTOR®
(844)-333-8033
Questions? Contact today.
Interested in buying or selling a home similar to 2112 Glen Ivy Drive?
Glendale Similar Properties
Listing provided courtesy of Lorraine Casados, The Agency. Based on information from California Regional Multiple Listing Service, Inc. as of #Date#. This information is for your personal, non-commercial use and may not be used for any purpose other than to identify prospective properties you may be interested in purchasing. Display of MLS data is usually deemed reliable but is NOT guaranteed accurate by the MLS. Buyers are responsible for verifying the accuracy of all information and should investigate the data themselves or retain appropriate professionals. Information from sources other than the Listing Agent may have been included in the MLS data. Unless otherwise specified in writing, Broker/Agent has not and will not verify any information obtained from other sources. The Broker/Agent providing the information contained herein may or may not have been the Listing and/or Selling Agent.
