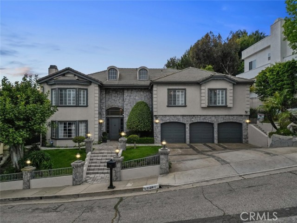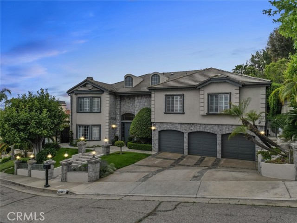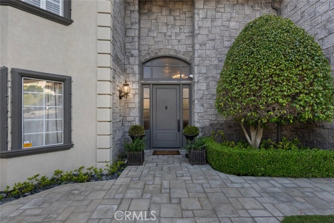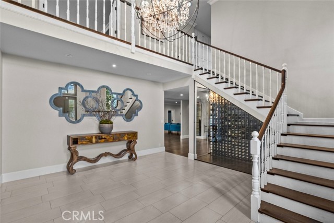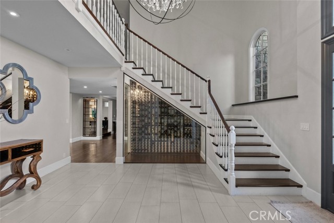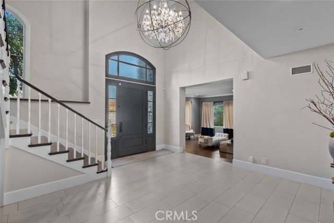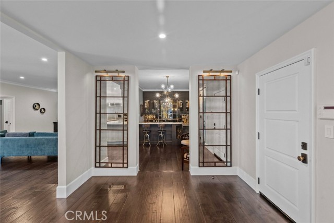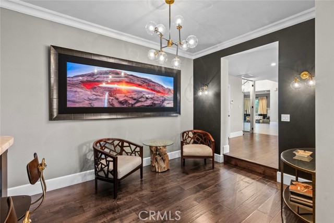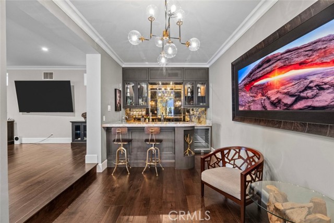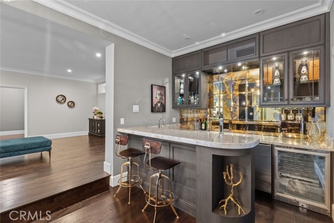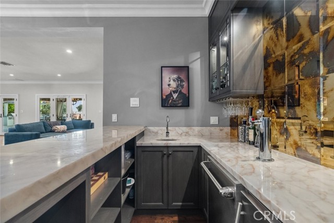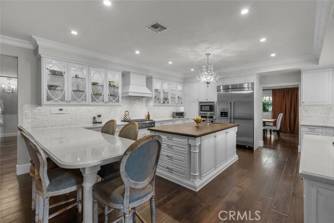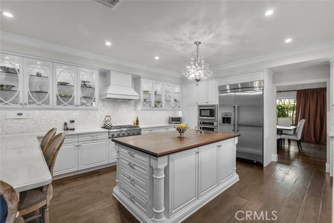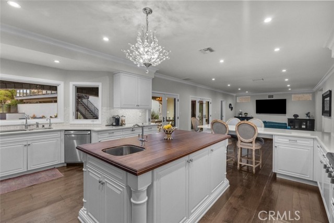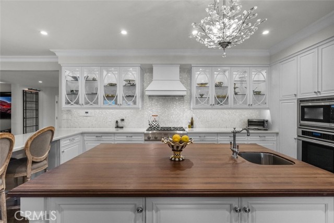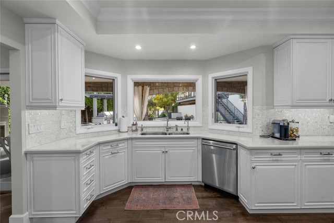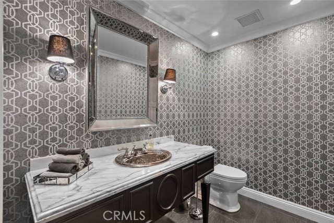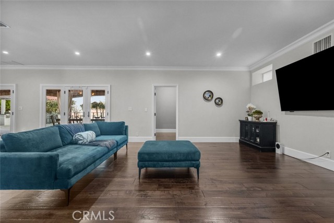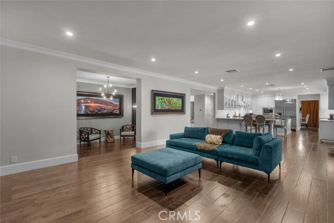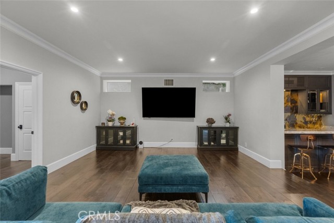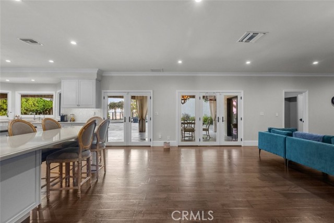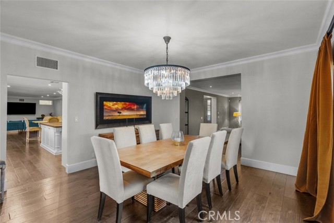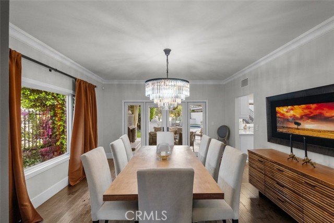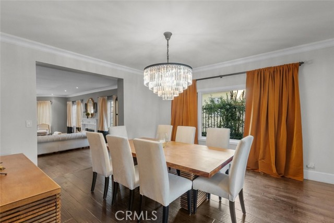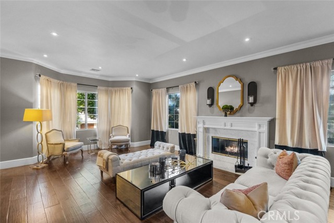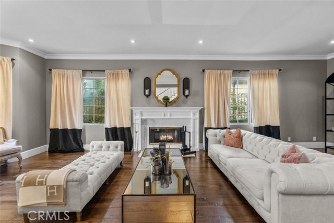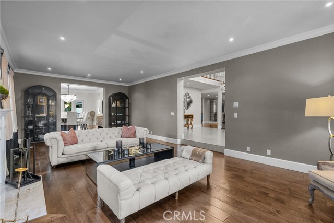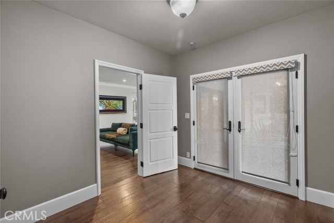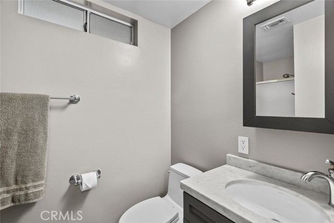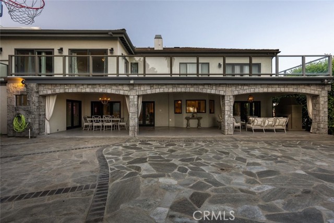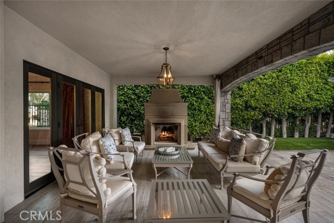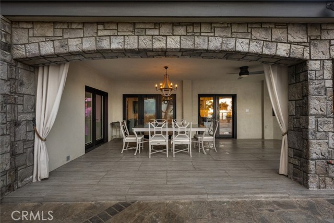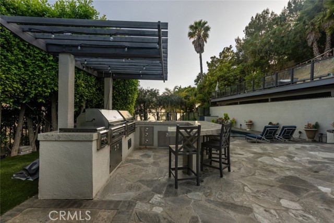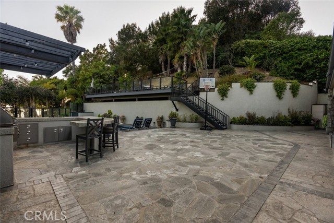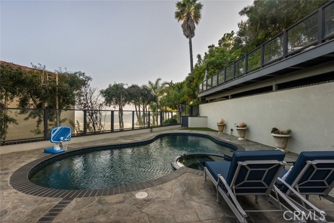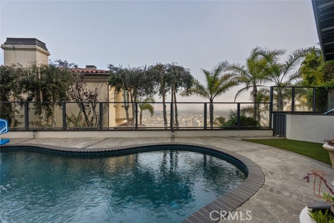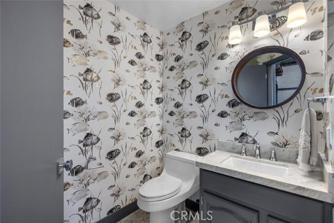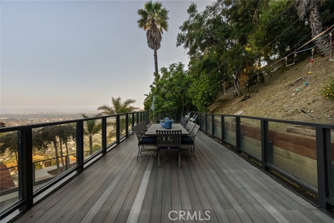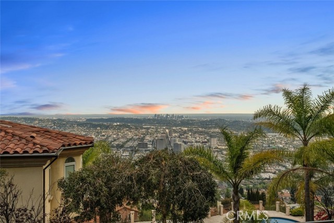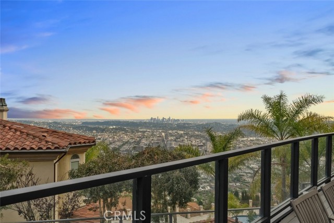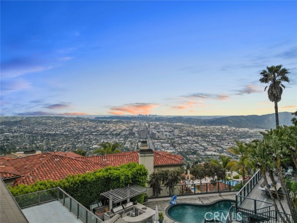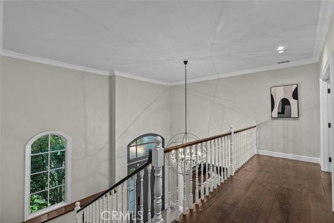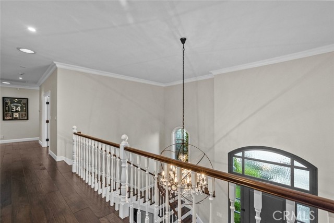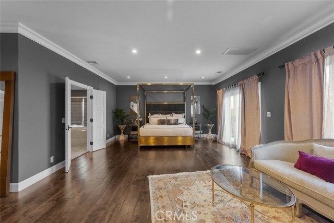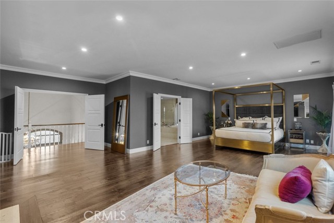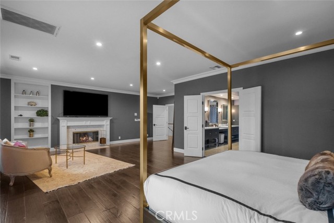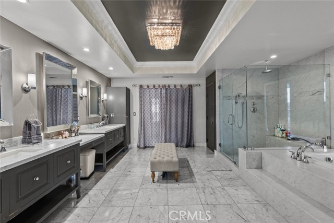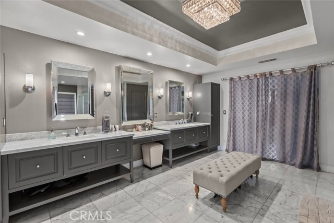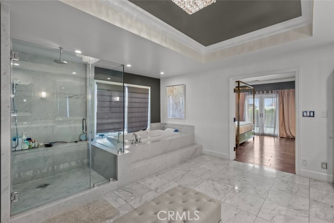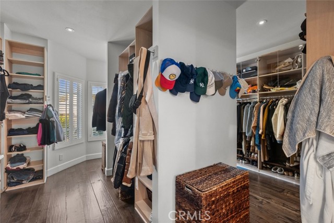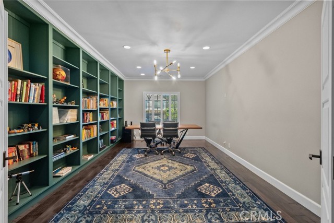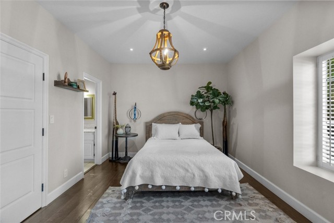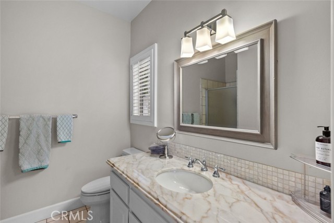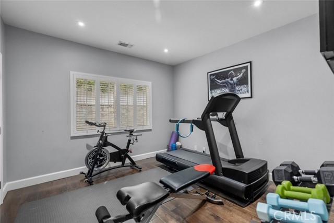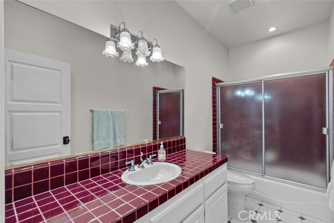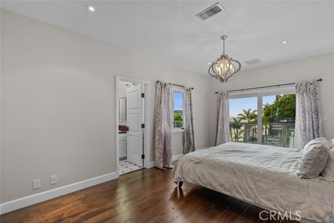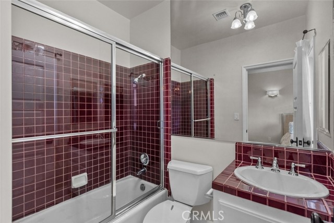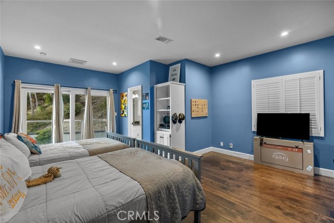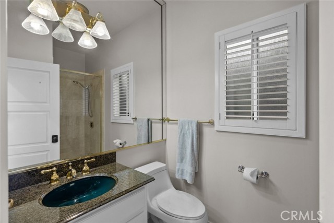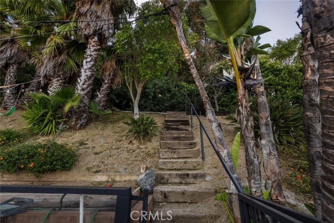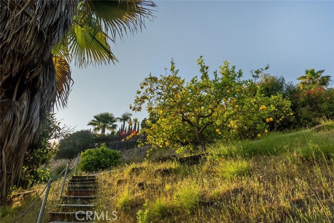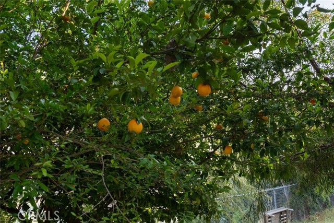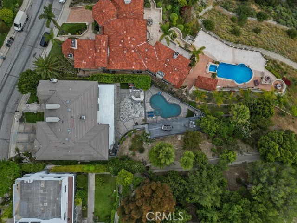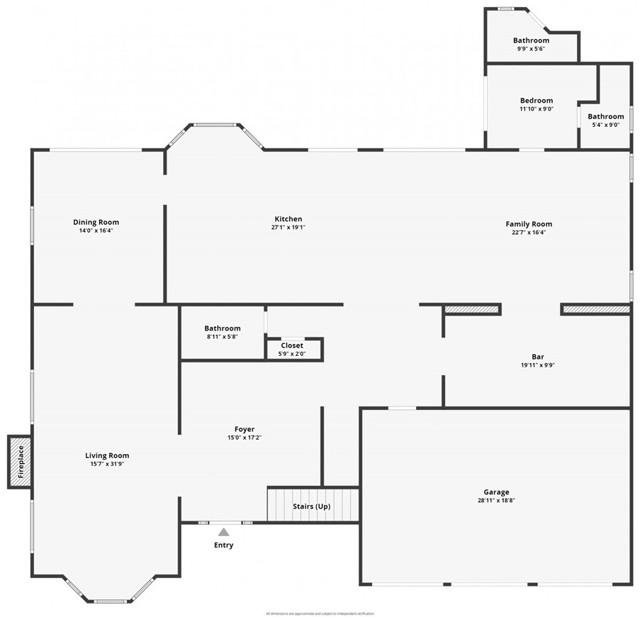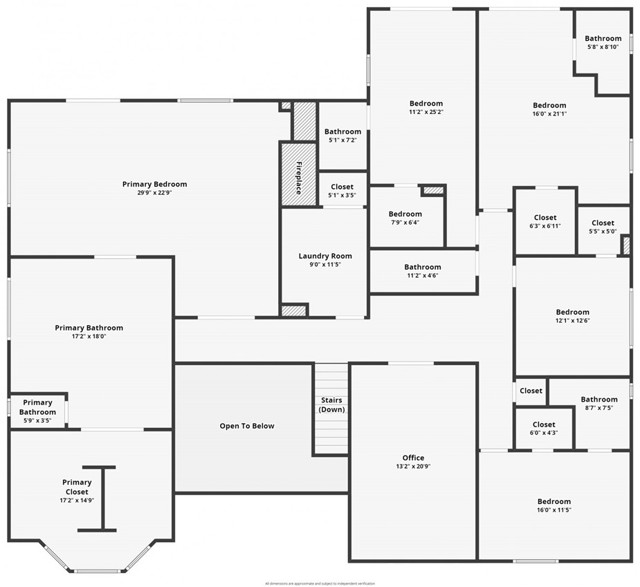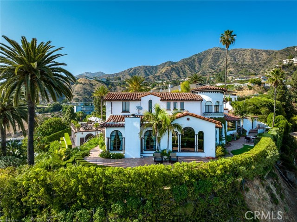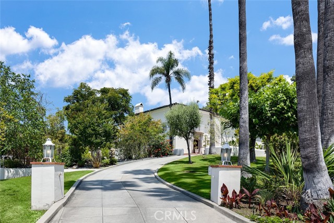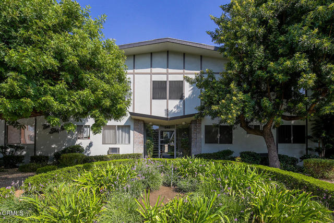2126 Rimcrest Drive
Glendale, CA 91207
Sold
Nestled in the coveted Brockmont area of Glendale, this exquisite two-story estate epitomizes luxury living. Boasting an impressive floor plan, the residence gracefully accommodates six bedrooms and eight bathrooms across its expansive 5,696 square feet. Upon entry, guests are greeted by a formal foyer that sets the tone for the home's elegance. The main level seamlessly transitions between the family room, dining area, and a chef's kitchen adorned with French doors leading to the backyard oasis. High ceilings amplify the sense of space, while the turnkey design ensures effortless comfort. Luxurious amenities abound, including a three-car garage, a cozy fireplace in the primary suite, and another in the outdoor living area which features a pristine pool and jacuzzi. Additional highlights encompass a wine cellar, library, and a refined bar room, perfect for entertaining guests. Designed for both relaxation and entertainment, the backyard retreat offers a deck with panoramic vistas stretching over Glendale and downtown Los Angeles. A tropical ambiance, accentuated by wooden floors and lush greenery, creates a tranquil sanctuary within the property. With thoughtful details such as a pool bathroom and a first-floor bedroom, this estate caters to every need. Whether hosting gatherings or seeking solitude, this exceptional residence promises a lifestyle of unparalleled refinement and comfort.
PROPERTY INFORMATION
| MLS # | GD24102113 | Lot Size | 54,006 Sq. Ft. |
| HOA Fees | $0/Monthly | Property Type | Single Family Residence |
| Price | $ 4,595,000
Price Per SqFt: $ 807 |
DOM | 375 Days |
| Address | 2126 Rimcrest Drive | Type | Residential |
| City | Glendale | Sq.Ft. | 5,696 Sq. Ft. |
| Postal Code | 91207 | Garage | 3 |
| County | Los Angeles | Year Built | 1990 |
| Bed / Bath | 6 / 8 | Parking | 3 |
| Built In | 1990 | Status | Closed |
| Sold Date | 2024-10-18 |
INTERIOR FEATURES
| Has Laundry | Yes |
| Laundry Information | Individual Room |
| Has Fireplace | Yes |
| Fireplace Information | Living Room, Primary Bedroom, Outside |
| Has Appliances | Yes |
| Kitchen Appliances | Dishwasher, Double Oven, Gas Cooktop, Refrigerator |
| Kitchen Information | Kitchen Island, Quartz Counters, Remodeled Kitchen, Self-closing drawers |
| Kitchen Area | Area, Dining Room, In Kitchen |
| Has Heating | Yes |
| Heating Information | Central |
| Room Information | Bonus Room, Entry, Family Room, Formal Entry, Kitchen, Library, Living Room, Primary Bathroom, Primary Bedroom, Office, Wine Cellar |
| Has Cooling | Yes |
| Cooling Information | Central Air |
| Flooring Information | Tile, Wood |
| InteriorFeatures Information | Balcony, Built-in Features, High Ceilings, Quartz Counters, Recessed Lighting, Wet Bar |
| EntryLocation | Front of House |
| Entry Level | 1 |
| Has Spa | Yes |
| SpaDescription | Private, In Ground |
| SecuritySafety | 24 Hour Security |
| Main Level Bedrooms | 1 |
| Main Level Bathrooms | 3 |
EXTERIOR FEATURES
| ExteriorFeatures | Rain Gutters |
| Roof | Tile |
| Has Pool | Yes |
| Pool | Private, In Ground |
| Has Sprinklers | Yes |
WALKSCORE
MAP
MORTGAGE CALCULATOR
- Principal & Interest:
- Property Tax: $4,901
- Home Insurance:$119
- HOA Fees:$0
- Mortgage Insurance:
PRICE HISTORY
| Date | Event | Price |
| 10/18/2024 | Sold | $3,900,000 |
| 09/09/2024 | Active Under Contract | $4,595,000 |
| 09/06/2024 | Price Change (Relisted) | $4,595,000 (-4.23%) |
| 08/02/2024 | Relisted | $4,798,000 |
| 05/20/2024 | Listed | $4,998,000 |

Topfind Realty
REALTOR®
(844)-333-8033
Questions? Contact today.
Interested in buying or selling a home similar to 2126 Rimcrest Drive?
Listing provided courtesy of Raffi Soualian, JohnHart Real Estate. Based on information from California Regional Multiple Listing Service, Inc. as of #Date#. This information is for your personal, non-commercial use and may not be used for any purpose other than to identify prospective properties you may be interested in purchasing. Display of MLS data is usually deemed reliable but is NOT guaranteed accurate by the MLS. Buyers are responsible for verifying the accuracy of all information and should investigate the data themselves or retain appropriate professionals. Information from sources other than the Listing Agent may have been included in the MLS data. Unless otherwise specified in writing, Broker/Agent has not and will not verify any information obtained from other sources. The Broker/Agent providing the information contained herein may or may not have been the Listing and/or Selling Agent.
