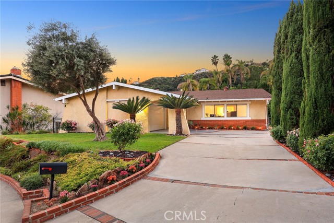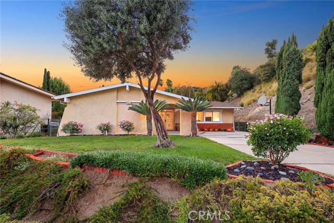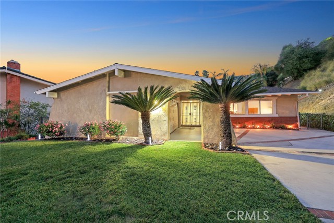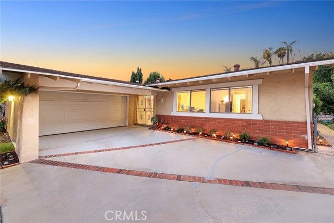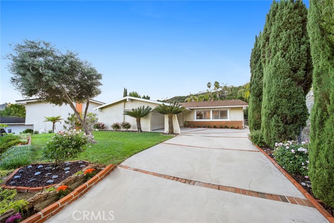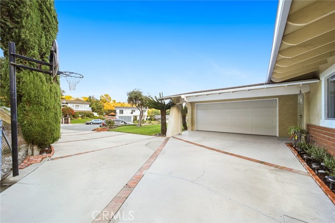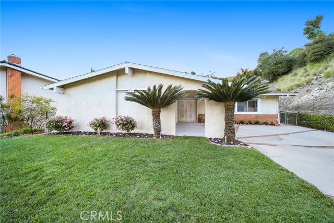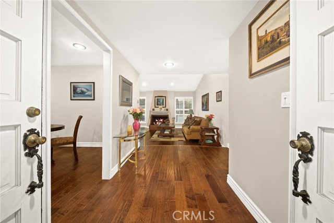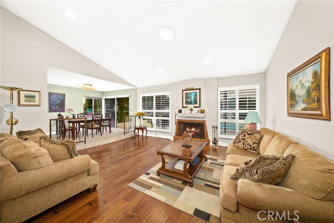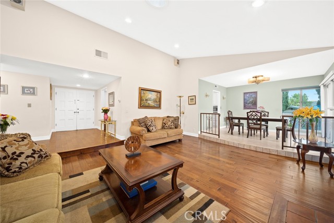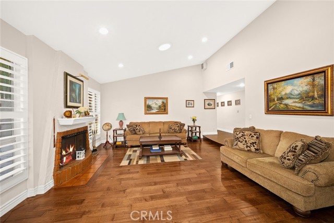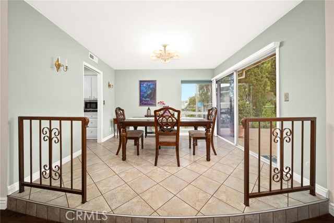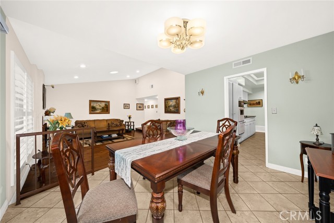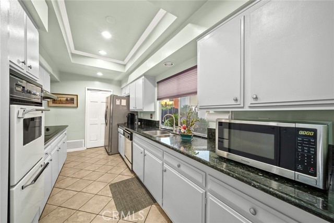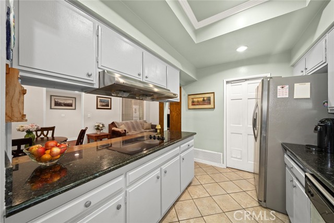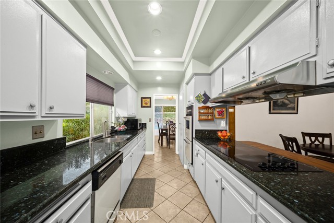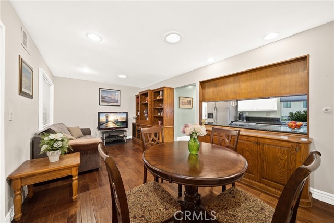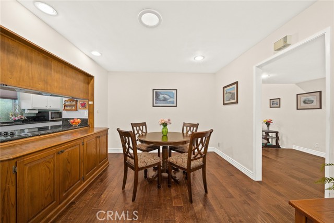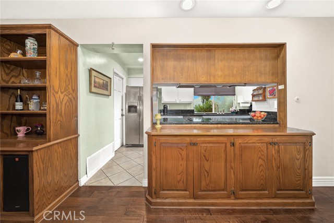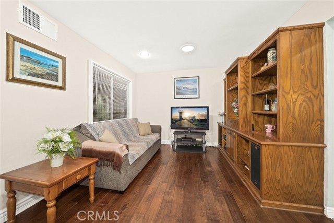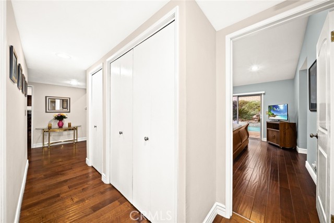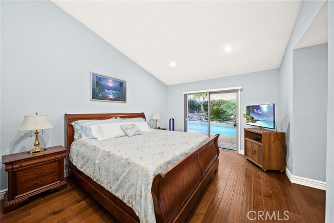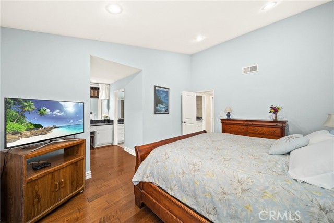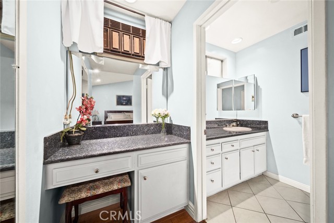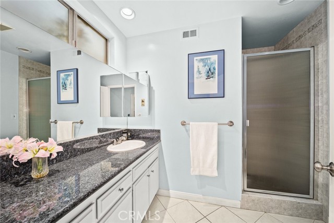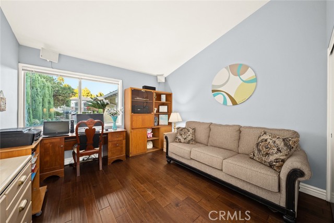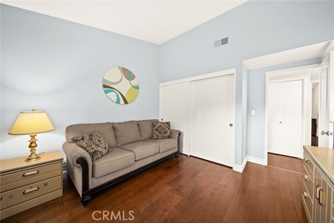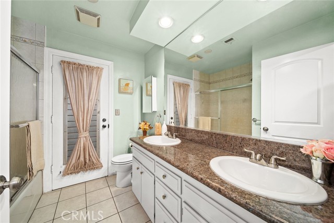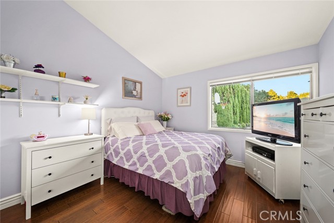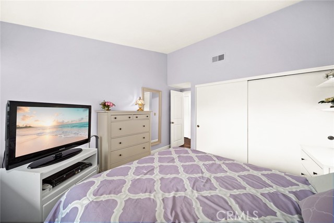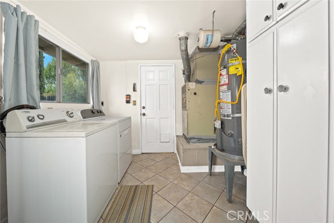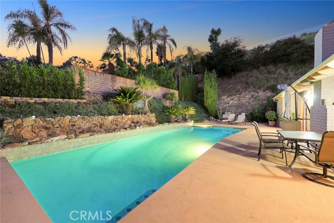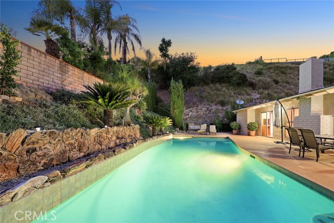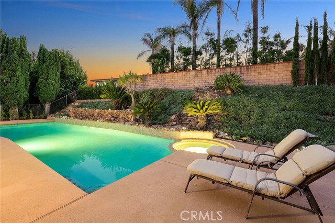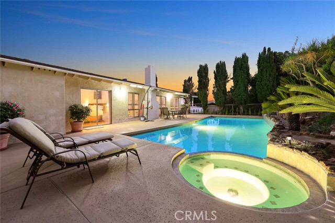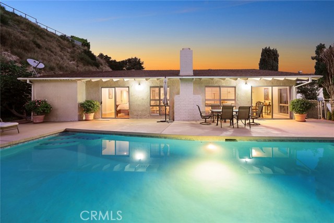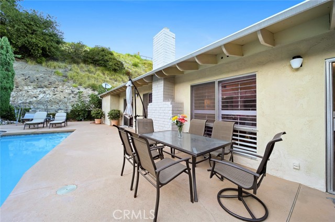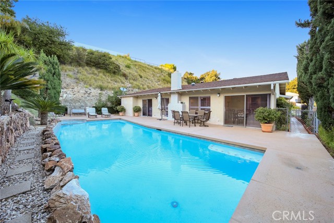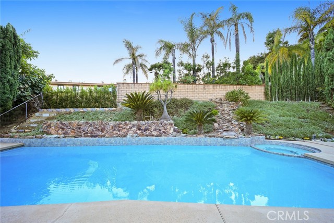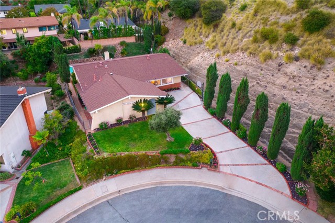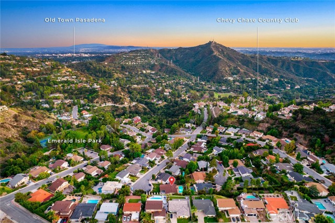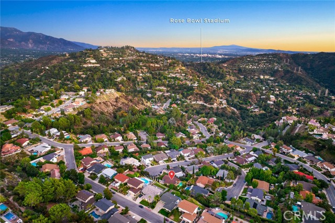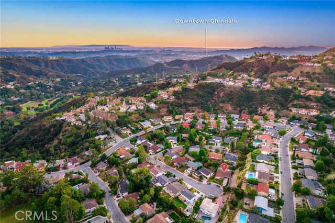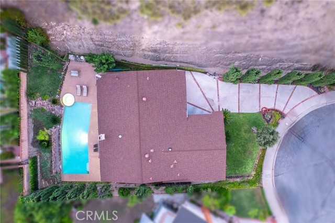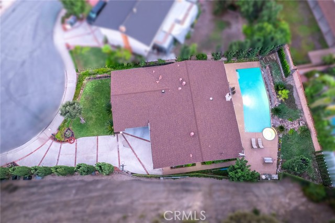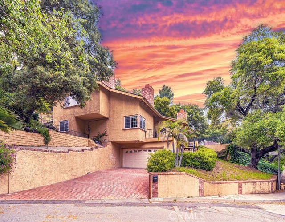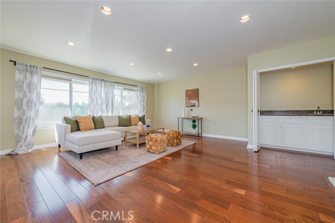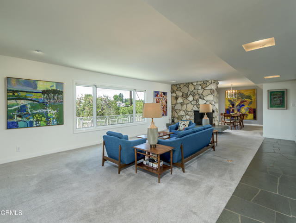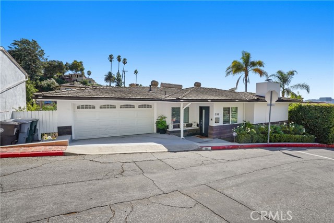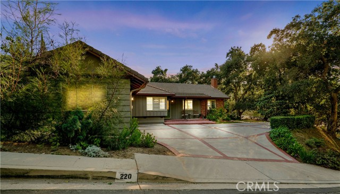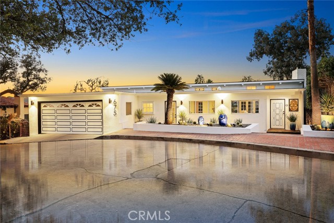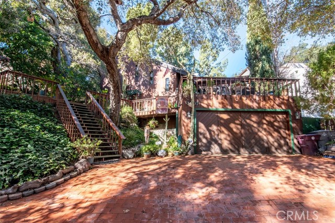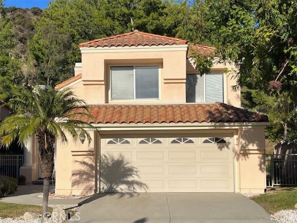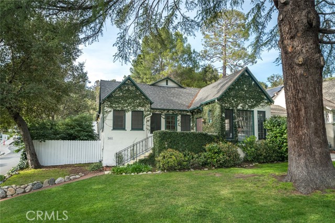2153 Ashington Drive
Glendale, CA 91206
Sold
Welcome to 2153 Ashington Drive, a stunning and highly desirable home in the prestigious Emerald Isle area of Chevy Chase Canyon. Situated on a generously sized 15,135 square foot lot at the end of a private cul-de-sac this 91206 home is a true GEM. With its elegant features and exceptional design, this 3-bedroom, 2-bathroom property offers the ideal blend of comfort and sophistication. Spanning 1,822 square feet of living space, this home is characterized by its open and airy design. As you enter through the formal double doors, you'll be greeted by the grandeur of high ceilings throughout, creating an immediate sense of spaciousness and luxury. The open living room is both inviting and impressive, complete with high ceilings and a cozy fireplace that sets the perfect ambiance. Adjacent, the formal dining area is a beautiful space for hosting and entertaining. The galley kitchen, adorned with granite countertops, is not only stylish but also highly functional. Its convenient direct garage access through the laundry room and pantry makes daily tasks a breeze. For casual family gatherings, the family room with a breakfast area right off the kitchen is a delightful space to enjoy meals and quality time together. The master retreat is a true sanctuary, featuring a separate vanity area and a walk-in shower, ensuring privacy and convenience. The remaining bedrooms are equally comfortable and well-appointed. Step outside to your own private oasis. The entertainers' backyard is a haven for relaxation and recreation, boasting a sparkling swimming pool and spa. Whether you're taking a dip on a hot day or unwinding under the stars, this backyard offers the perfect setting for leisure and fun. This exceptional home is a true Chevy Chase Canyon gem, offering the best of Southern California living.
PROPERTY INFORMATION
| MLS # | GD23188226 | Lot Size | 15,130 Sq. Ft. |
| HOA Fees | $0/Monthly | Property Type | Single Family Residence |
| Price | $ 1,495,000
Price Per SqFt: $ 821 |
DOM | 586 Days |
| Address | 2153 Ashington Drive | Type | Residential |
| City | Glendale | Sq.Ft. | 1,822 Sq. Ft. |
| Postal Code | 91206 | Garage | 2 |
| County | Los Angeles | Year Built | 1967 |
| Bed / Bath | 3 / 2 | Parking | 2 |
| Built In | 1967 | Status | Closed |
| Sold Date | 2023-12-07 |
INTERIOR FEATURES
| Has Laundry | Yes |
| Laundry Information | Individual Room, Inside |
| Has Fireplace | Yes |
| Fireplace Information | Living Room |
| Has Appliances | Yes |
| Kitchen Appliances | Dishwasher, Electric Cooktop, Refrigerator |
| Kitchen Information | Granite Counters |
| Kitchen Area | Dining Room |
| Has Heating | Yes |
| Heating Information | Central |
| Room Information | Den, Family Room, Galley Kitchen, Kitchen, Laundry, Living Room, Main Floor Primary Bedroom |
| Has Cooling | Yes |
| Cooling Information | Central Air |
| Flooring Information | Wood |
| InteriorFeatures Information | Built-in Features, High Ceilings, Open Floorplan, Recessed Lighting |
| DoorFeatures | Double Door Entry |
| EntryLocation | 1 |
| Entry Level | 1 |
| Has Spa | Yes |
| SpaDescription | Private, In Ground |
| Bathroom Information | Bathtub, Shower, Shower in Tub, Double sinks in bath(s), Granite Counters, Vanity area, Walk-in shower |
| Main Level Bedrooms | 3 |
| Main Level Bathrooms | 2 |
EXTERIOR FEATURES
| Has Pool | Yes |
| Pool | Private, In Ground |
| Has Patio | Yes |
| Patio | Concrete |
WALKSCORE
MAP
MORTGAGE CALCULATOR
- Principal & Interest:
- Property Tax: $1,595
- Home Insurance:$119
- HOA Fees:$0
- Mortgage Insurance:
PRICE HISTORY
| Date | Event | Price |
| 12/07/2023 | Sold | $1,455,000 |
| 12/04/2023 | Pending | $1,495,000 |
| 11/06/2023 | Active Under Contract | $1,495,000 |
| 10/17/2023 | Listed | $1,495,000 |

Topfind Realty
REALTOR®
(844)-333-8033
Questions? Contact today.
Interested in buying or selling a home similar to 2153 Ashington Drive?
Glendale Similar Properties
Listing provided courtesy of Jerry Armen, Team Rock Properties. Based on information from California Regional Multiple Listing Service, Inc. as of #Date#. This information is for your personal, non-commercial use and may not be used for any purpose other than to identify prospective properties you may be interested in purchasing. Display of MLS data is usually deemed reliable but is NOT guaranteed accurate by the MLS. Buyers are responsible for verifying the accuracy of all information and should investigate the data themselves or retain appropriate professionals. Information from sources other than the Listing Agent may have been included in the MLS data. Unless otherwise specified in writing, Broker/Agent has not and will not verify any information obtained from other sources. The Broker/Agent providing the information contained herein may or may not have been the Listing and/or Selling Agent.
