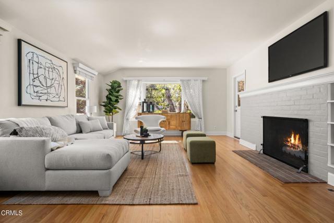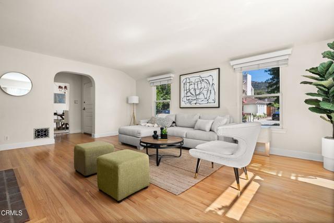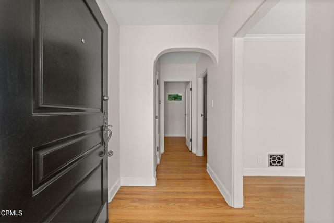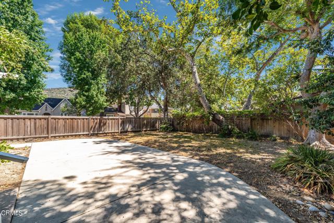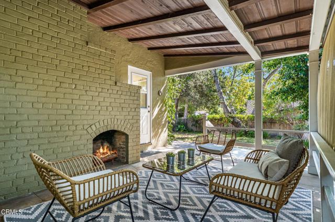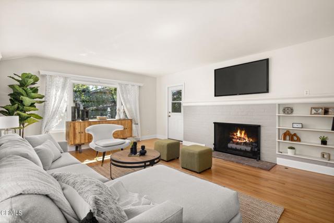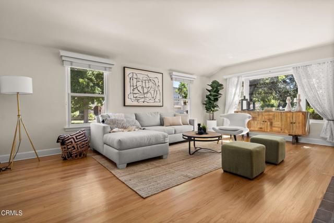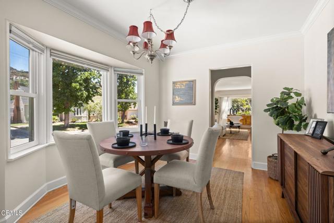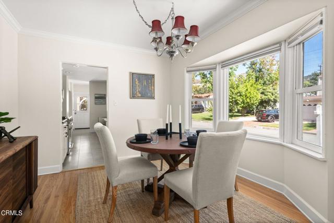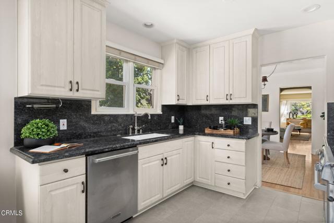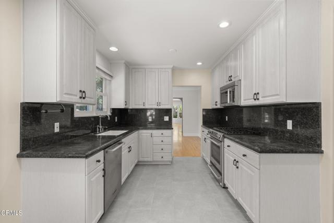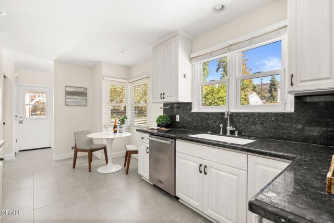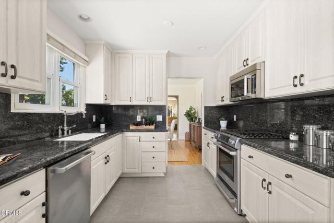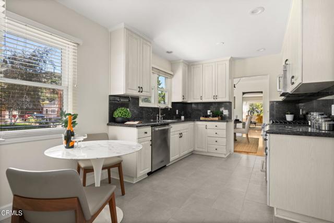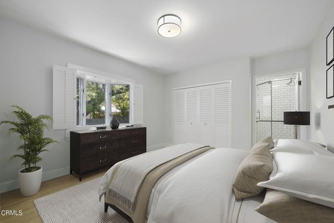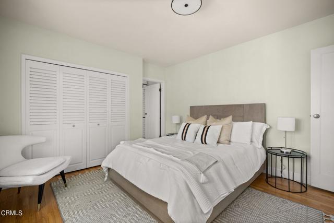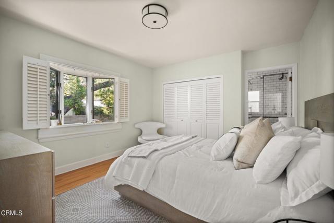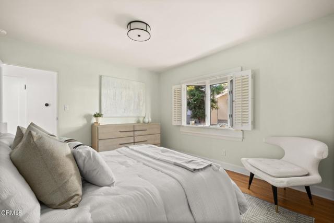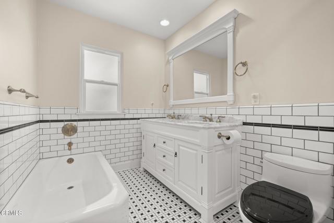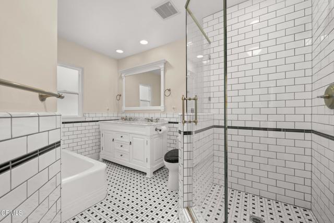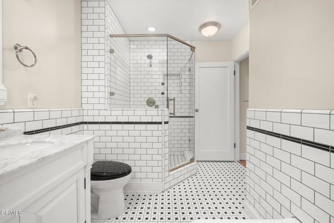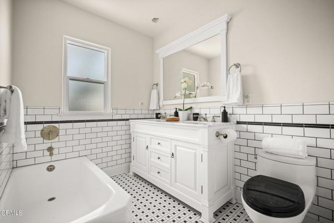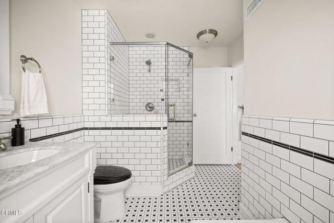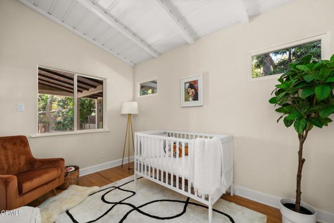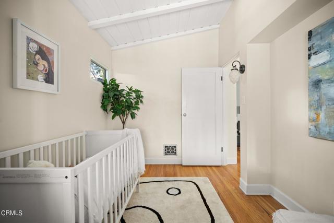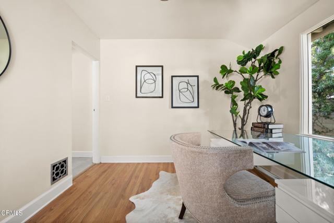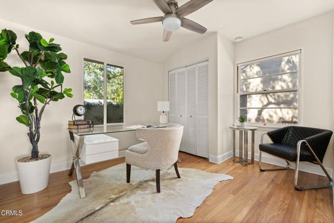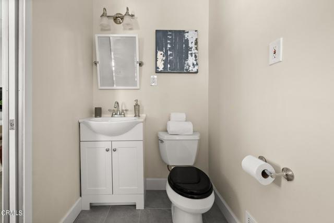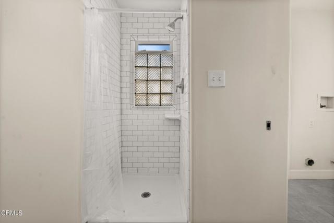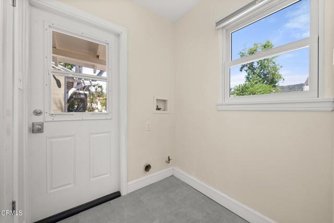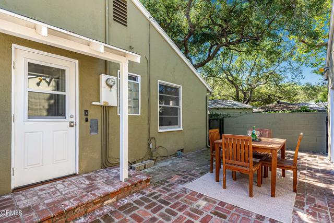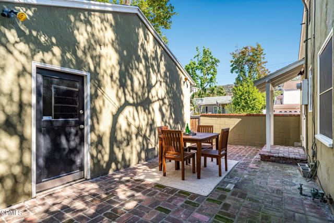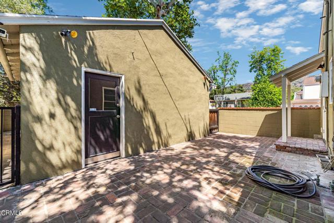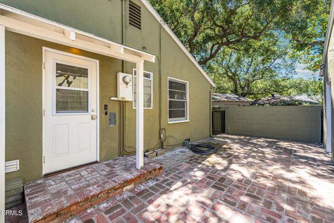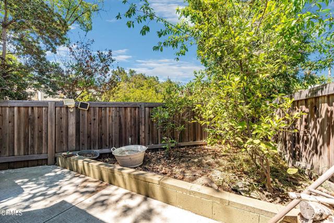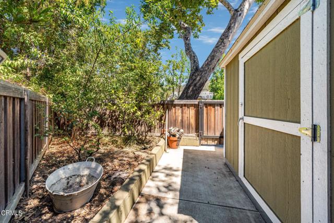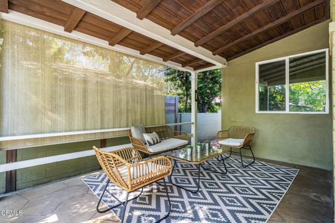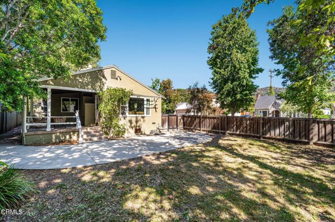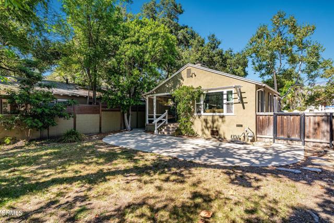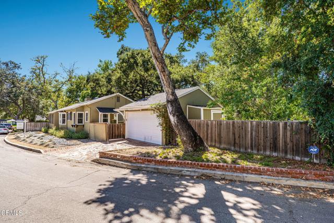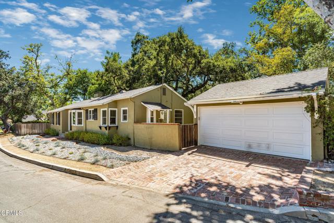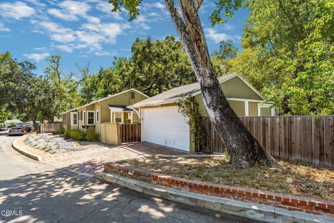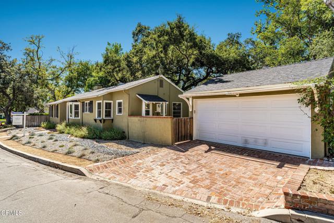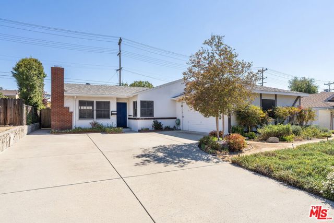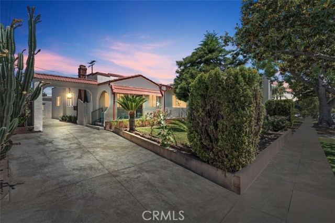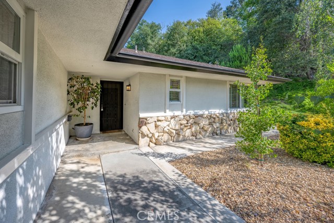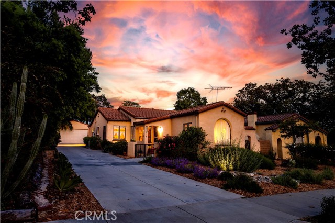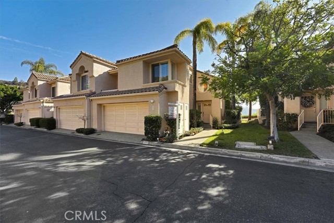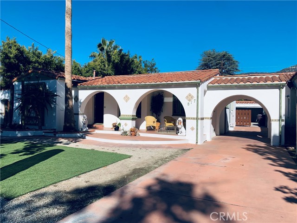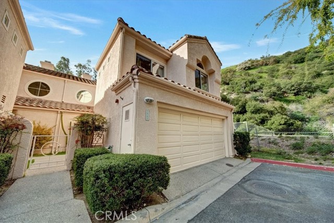2405 Sylvan Lane
Glendale, CA 91208
Sold
Renovated 1930's Verdugo Woodlands Character Home near the Oakmont Country Club & the Glendale Community College. The Floorplan features 2 bedrooms Plus Den/Office, 2 bathrooms, formal entry, spacious formal living room with fireplace overlooking an oversized side yard, formal dining room, remodeled kitchen with a breakfast nook, easy access open door laundry room. The Master Bedroom has an en suite Luxurious Master Bath, and the 2nd bedroom is next to a remodeled & reconfigured second bath. The Kitchen side door opens into a spacious breezeway connecting the main residence to a two-car garage wrapped around a long and spacious walkway ideal for dog run or use for an additional outdoor open space. Next to an easy access 2 car garage, there is a great storage shed and a vegetable garden with fruit trees. New, drought tolerant landscape graces the front of the property. Turnkey & charming, this wonderful house sits on a tree lined street, close to parks, hiking trails, cafes, grocery stores & shopping. Its location and proximity to the neighboring communities' activities include visits to the Farmers Markets in Montrose & La Canada.Interior highlights include beautiful, refinished wood floors, gallery of all new energy-efficient windows (Andersen Renewal), bright natural light fill up the rooms along the entire frontage; the living room steps out to an outdoor entertainer's dream patio with an outdoor fireplace!A unique opportunity for a single-story property homeownership, perfect for downsizing into a simpler & more convenient lifestyle.
PROPERTY INFORMATION
| MLS # | P1-14845 | Lot Size | 5,400 Sq. Ft. |
| HOA Fees | $0/Monthly | Property Type | Single Family Residence |
| Price | $ 1,286,000
Price Per SqFt: $ 950 |
DOM | 753 Days |
| Address | 2405 Sylvan Lane | Type | Residential |
| City | Glendale | Sq.Ft. | 1,353 Sq. Ft. |
| Postal Code | 91208 | Garage | 2 |
| County | Los Angeles | Year Built | 1938 |
| Bed / Bath | 2 / 2 | Parking | 2 |
| Built In | 1938 | Status | Closed |
| Sold Date | 2023-10-25 |
INTERIOR FEATURES
| Has Laundry | Yes |
| Laundry Information | Inside |
| Has Fireplace | Yes |
| Fireplace Information | Living Room, Patio |
| Has Appliances | Yes |
| Kitchen Information | Remodeled Kitchen |
| Kitchen Area | Breakfast Nook, In Kitchen, Dining Room |
| Has Heating | Yes |
| Heating Information | Central |
| Room Information | Den, Primary Suite, Primary Bathroom, Main Floor Primary Bedroom, Main Floor Bedroom, Laundry, Kitchen, All Bedrooms Down, Primary Bedroom, Living Room, Entry |
| Has Cooling | Yes |
| Cooling Information | Central Air |
| Flooring Information | Wood |
| InteriorFeatures Information | Open Floorplan |
| Has Spa | No |
| SpaDescription | None |
| SecuritySafety | Smoke Detector(s) |
| Bathroom Information | Remodeled |
EXTERIOR FEATURES
| Has Pool | No |
| Pool | None |
| Has Patio | Yes |
| Has Fence | Yes |
| Has Sprinklers | Yes |
WALKSCORE
MAP
MORTGAGE CALCULATOR
- Principal & Interest:
- Property Tax: $1,372
- Home Insurance:$119
- HOA Fees:$0
- Mortgage Insurance:
PRICE HISTORY
| Date | Event | Price |
| 10/24/2023 | Closed | $1,286,000 |
| 08/24/2023 | Closed | $1,350,000 |

Topfind Realty
REALTOR®
(844)-333-8033
Questions? Contact today.
Interested in buying or selling a home similar to 2405 Sylvan Lane?
Glendale Similar Properties
Listing provided courtesy of Silva Hameline, Hameline Global. Based on information from California Regional Multiple Listing Service, Inc. as of #Date#. This information is for your personal, non-commercial use and may not be used for any purpose other than to identify prospective properties you may be interested in purchasing. Display of MLS data is usually deemed reliable but is NOT guaranteed accurate by the MLS. Buyers are responsible for verifying the accuracy of all information and should investigate the data themselves or retain appropriate professionals. Information from sources other than the Listing Agent may have been included in the MLS data. Unless otherwise specified in writing, Broker/Agent has not and will not verify any information obtained from other sources. The Broker/Agent providing the information contained herein may or may not have been the Listing and/or Selling Agent.
