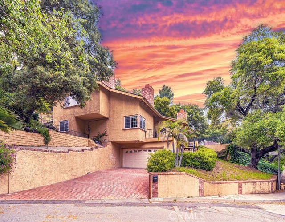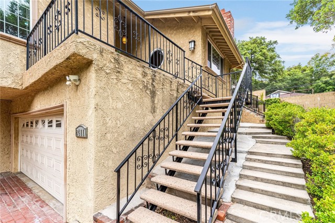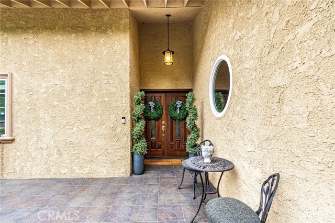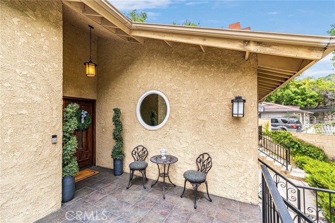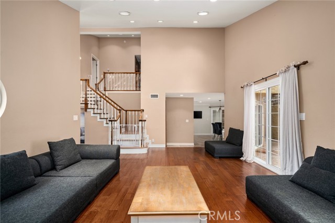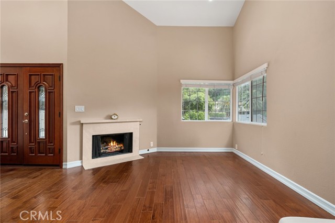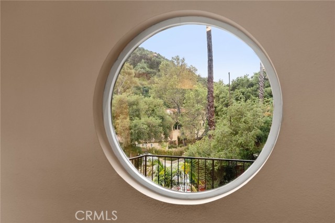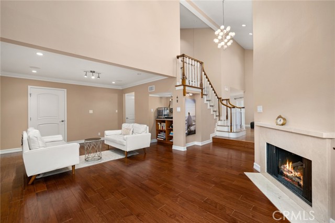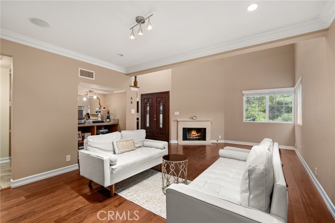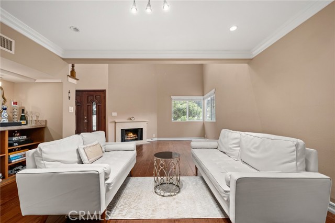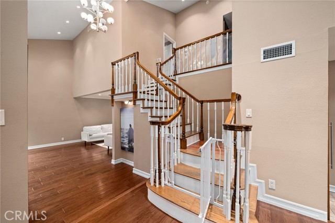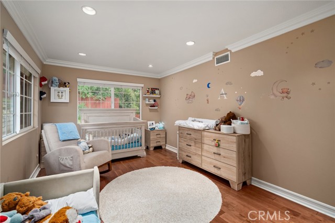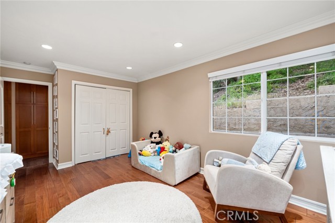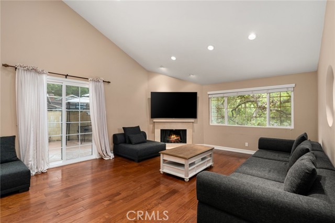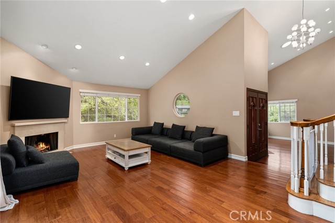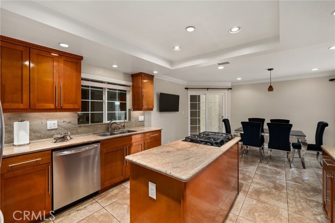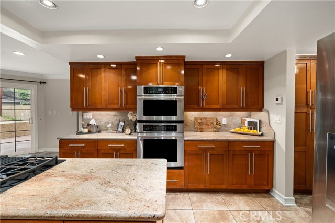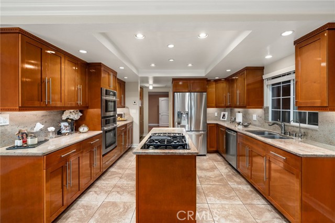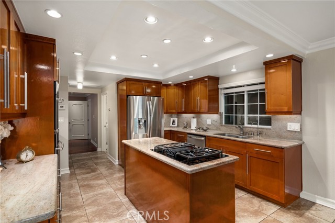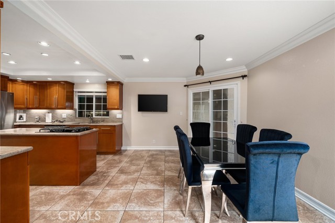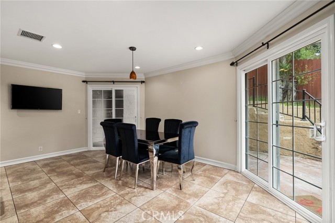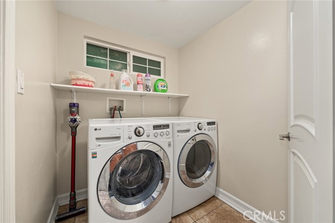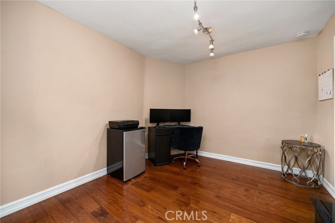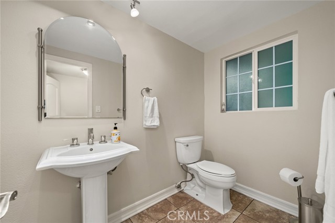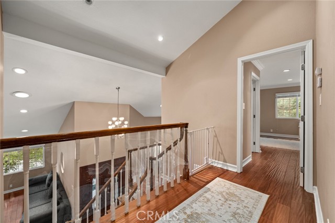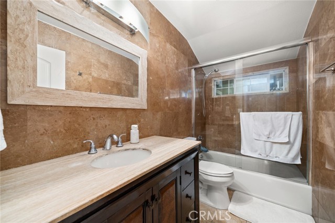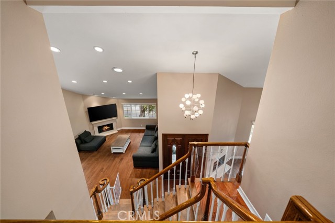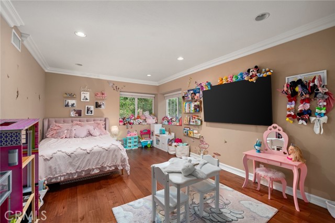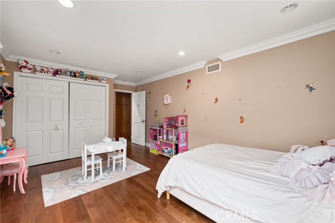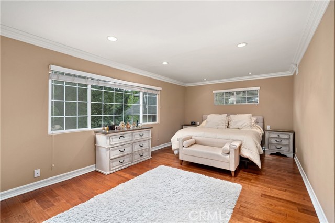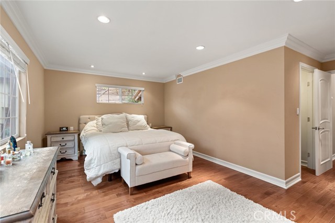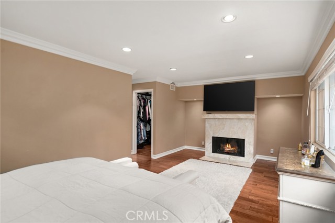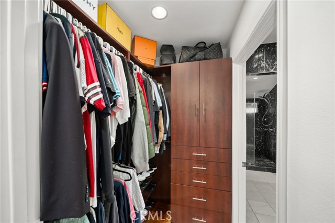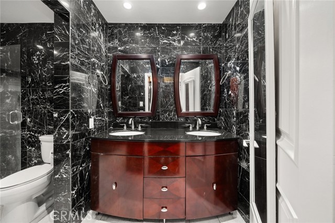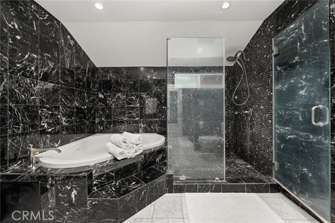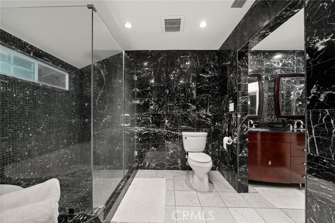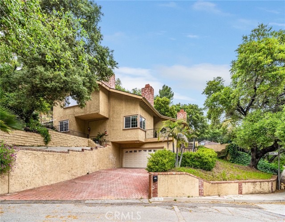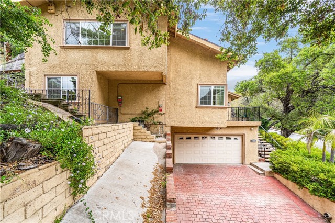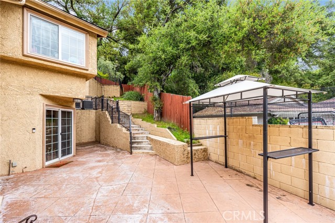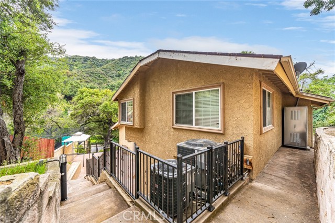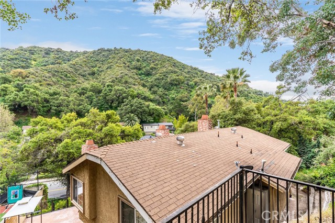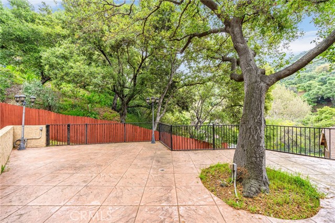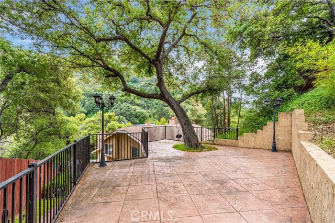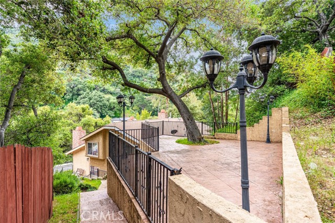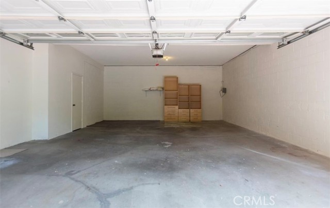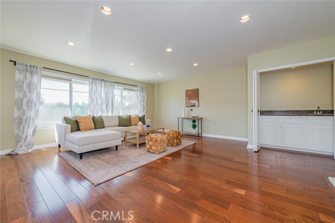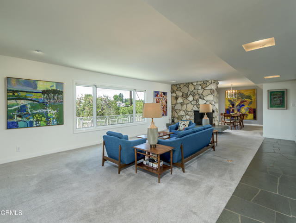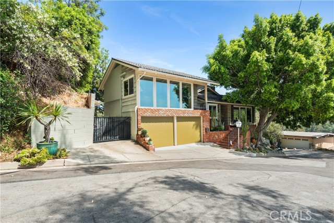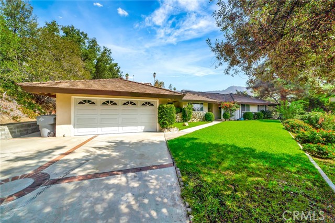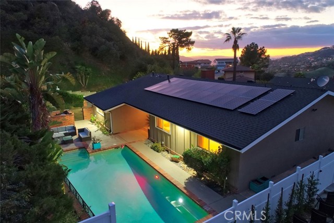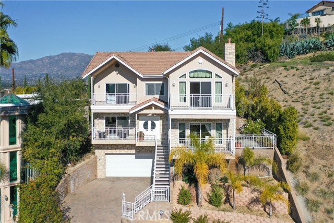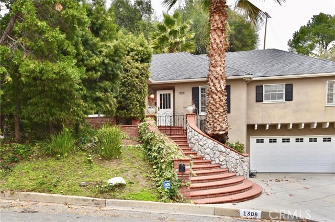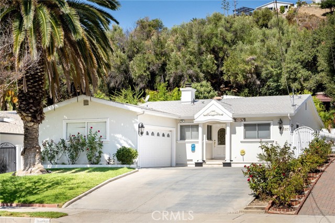2411 Chevy Chase Drive
Glendale, CA 91206
Welcome to Chevy Chase Canyon Hills! This Exquisitely Remodeled Home Features 4 Bedrooms * 3 Bathrooms * Offering Approx. 2,400 Sq. Ft. Living Space * Situated on Approx. 7,500 Sq. Ft. Corner Lot * Built 1977 * Spacious Kitchen w/Center Island * Granite Counters * Stainless Steel Appliances * Built-in Oven * Built Microwave * Breakfast Nook * Reccessed Lighting * Double Pain Windows Throughout * Split A/C Units for each Floor * Fireplace in Living Room W/Bar * Audio Hookups for built-in Speakers * Fireplace in Family Room * Upstairs Primary Bedroom Features High Ceilings, Fireplace, 2 Walk-in Closets, Double Vanities, Tub w/Jets * Separate Stall Shower w/Custom Tiles * 4th Bonus Bedroom Downstairs * Separate Laundry Room * Hardwood/Tile Flooring Throughout * Oversized 2-Car Attached Garage * 2 Secluded Private Patios * Brand New Solar Panels * Must See!
PROPERTY INFORMATION
| MLS # | GD24203719 | Lot Size | 7,470 Sq. Ft. |
| HOA Fees | $0/Monthly | Property Type | Single Family Residence |
| Price | $ 1,495,000
Price Per SqFt: $ 646 |
DOM | 236 Days |
| Address | 2411 Chevy Chase Drive | Type | Residential |
| City | Glendale | Sq.Ft. | 2,313 Sq. Ft. |
| Postal Code | 91206 | Garage | 2 |
| County | Los Angeles | Year Built | 1977 |
| Bed / Bath | 4 / 3 | Parking | 2 |
| Built In | 1977 | Status | Active |
INTERIOR FEATURES
| Has Laundry | Yes |
| Laundry Information | Individual Room, Inside |
| Has Fireplace | Yes |
| Fireplace Information | Family Room, Living Room |
| Has Appliances | Yes |
| Kitchen Appliances | Built-In Range, Dishwasher, Gas Oven, Gas Range, Microwave, Range Hood, Refrigerator |
| Kitchen Information | Granite Counters, Kitchen Island, Kitchen Open to Family Room |
| Kitchen Area | Area, Breakfast Counter / Bar, Breakfast Nook, Dining Ell, Family Kitchen |
| Has Heating | Yes |
| Heating Information | Central |
| Room Information | Bonus Room, Family Room, Formal Entry, Foyer, Kitchen, Laundry, Separate Family Room |
| Has Cooling | Yes |
| Cooling Information | Central Air |
| Flooring Information | Tile, Wood |
| InteriorFeatures Information | 2 Staircases, Attic Fan, Balcony, Copper Plumbing Full, Granite Counters, High Ceilings, Pantry, Quartz Counters, Recessed Lighting |
| EntryLocation | 2 |
| Entry Level | 2 |
| Has Spa | No |
| SpaDescription | None |
| Bathroom Information | Bathtub, Granite Counters, Remodeled, Upgraded |
| Main Level Bedrooms | 3 |
| Main Level Bathrooms | 2 |
EXTERIOR FEATURES
| Has Pool | No |
| Pool | None |
| Has Patio | Yes |
| Patio | Deck |
WALKSCORE
MAP
MORTGAGE CALCULATOR
- Principal & Interest:
- Property Tax: $1,595
- Home Insurance:$119
- HOA Fees:$0
- Mortgage Insurance:
PRICE HISTORY
| Date | Event | Price |
| 10/01/2024 | Listed | $1,495,000 |

Topfind Realty
REALTOR®
(844)-333-8033
Questions? Contact today.
Use a Topfind agent and receive a cash rebate of up to $14,950
Glendale Similar Properties
Listing provided courtesy of Raz Zadorian, Rockwell Properties. Based on information from California Regional Multiple Listing Service, Inc. as of #Date#. This information is for your personal, non-commercial use and may not be used for any purpose other than to identify prospective properties you may be interested in purchasing. Display of MLS data is usually deemed reliable but is NOT guaranteed accurate by the MLS. Buyers are responsible for verifying the accuracy of all information and should investigate the data themselves or retain appropriate professionals. Information from sources other than the Listing Agent may have been included in the MLS data. Unless otherwise specified in writing, Broker/Agent has not and will not verify any information obtained from other sources. The Broker/Agent providing the information contained herein may or may not have been the Listing and/or Selling Agent.
