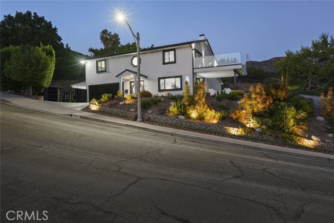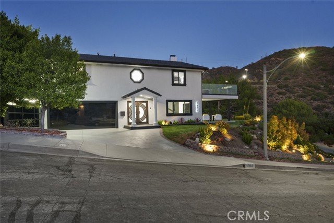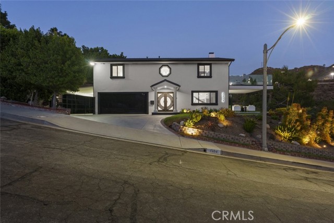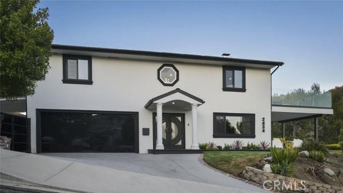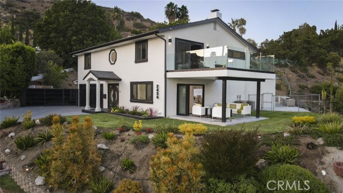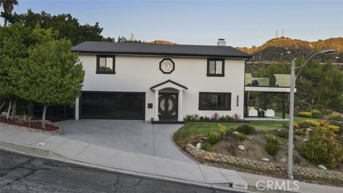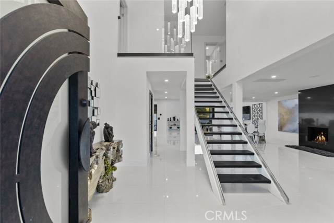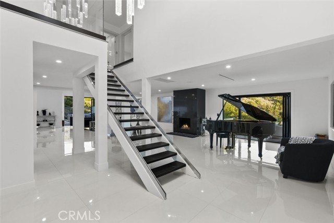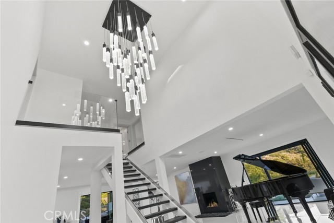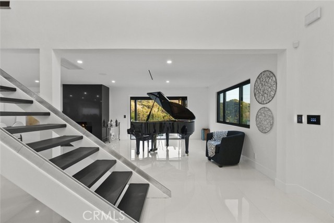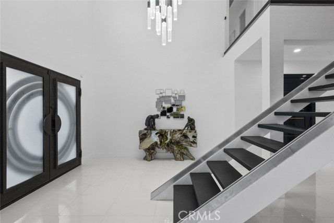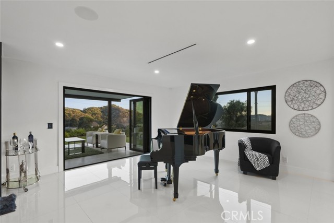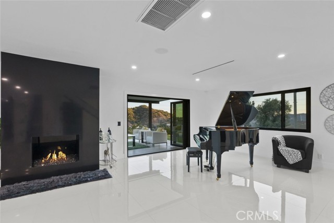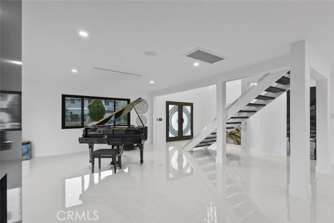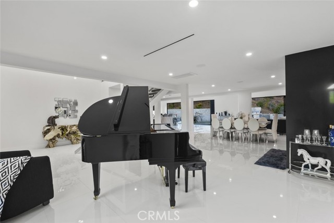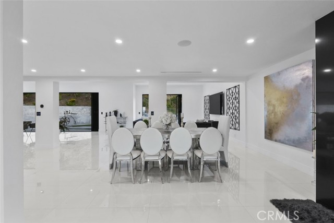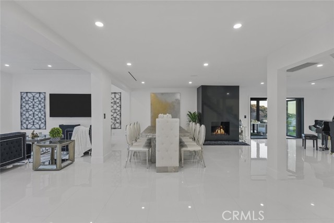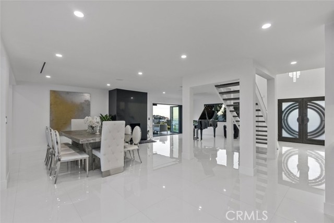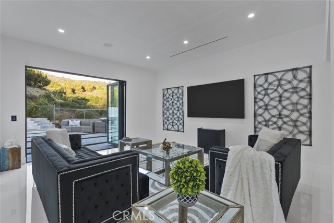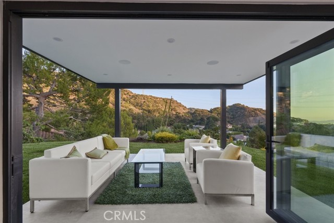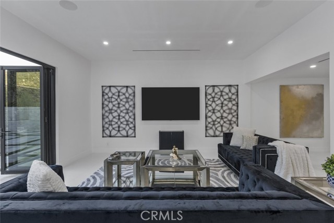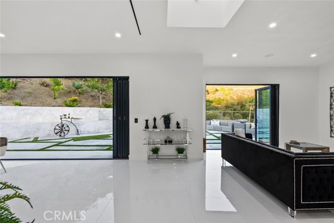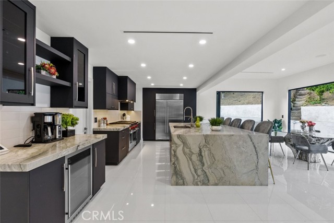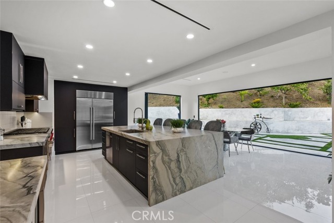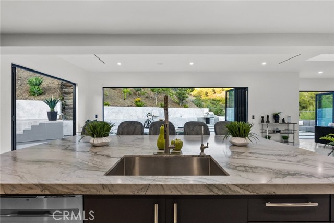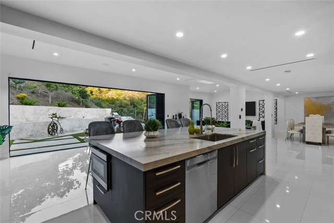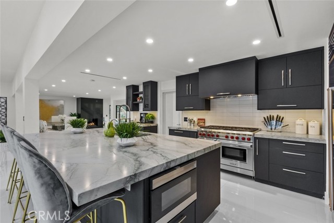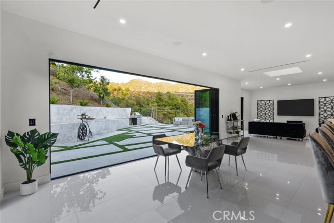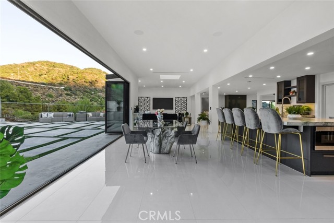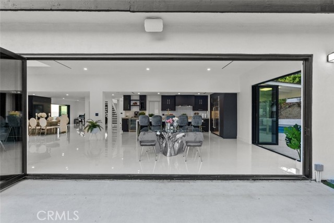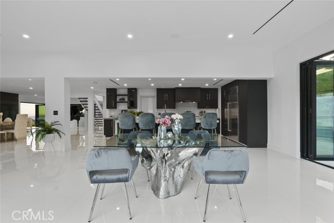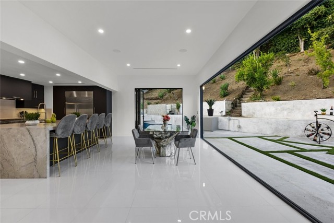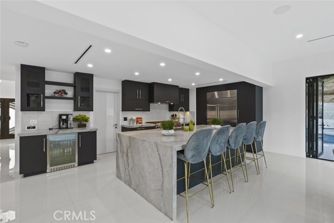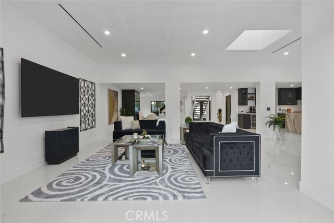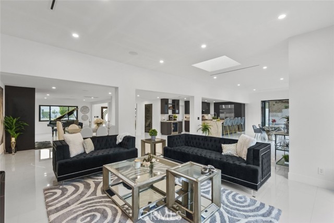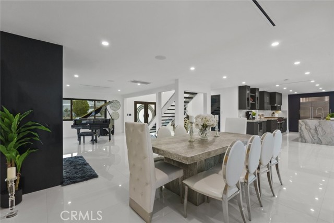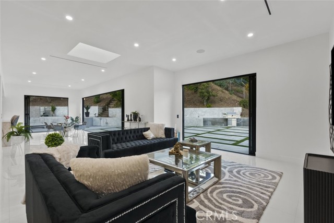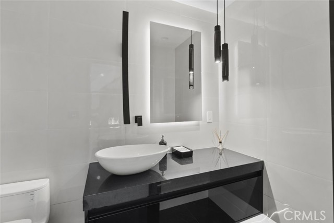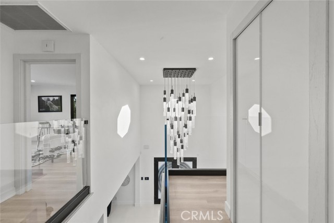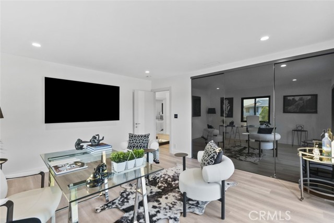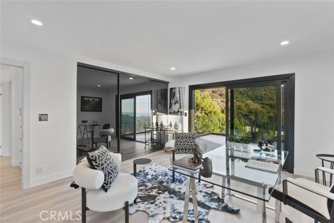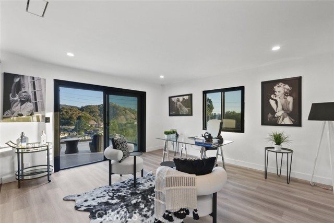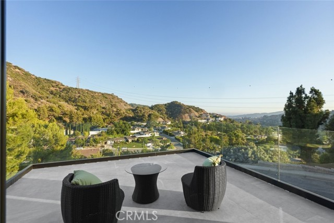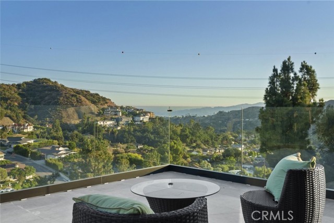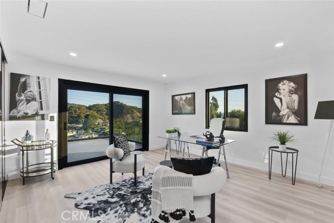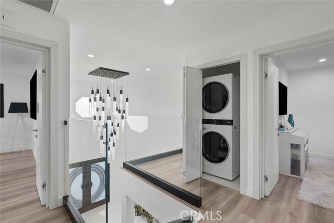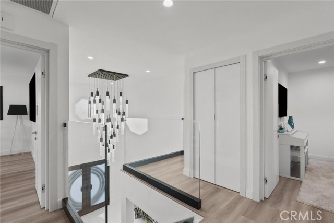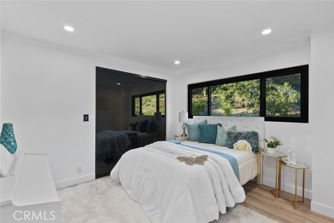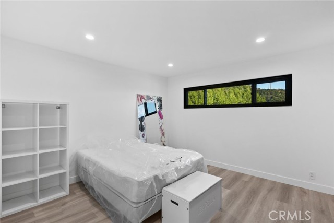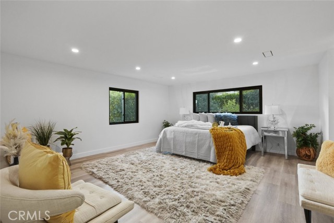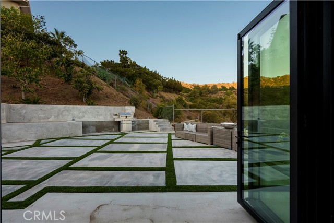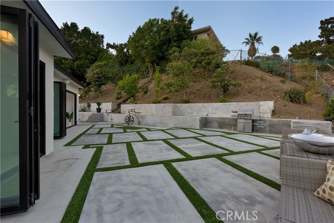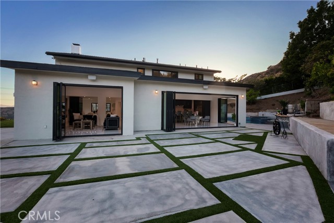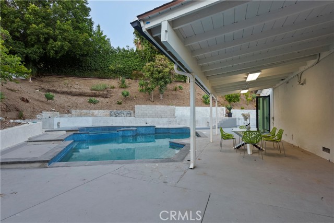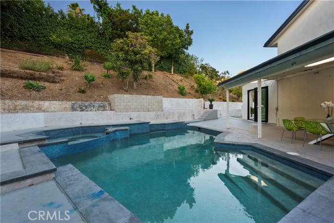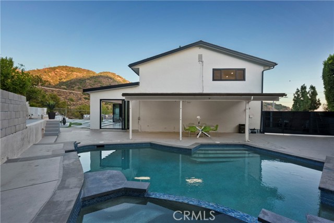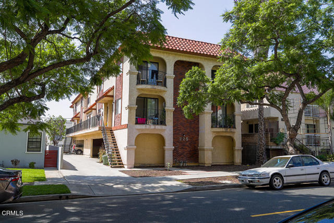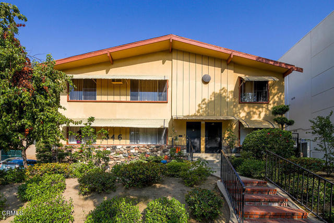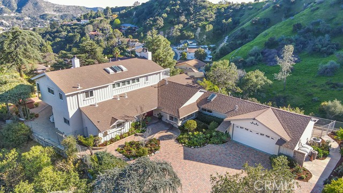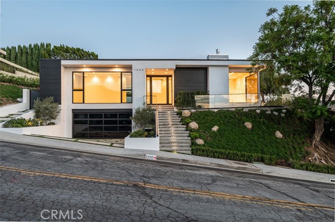2434 Delisle Court
Glendale, CA 91208
Sold
Proudly established in a highly coveted Glendale-Verdugo Woodlands neighborhood stands this glittering gem of a property; a 4-bed, 3-bath titan of opulence with a formal double door entry opening upon a sparkling and sprawling 3,420 SqFt open floor-plan and contemporary luxury that literally shines. Tasteful recessed lighting and elegant light fixtures play of the polished and pristine lily white stone floors for a feeling at once soothing and extravagant. Custom built-ins provide an elevated level of convenience and a wealth of storage opportunities. The airy living area is punctuated by a slate gray ultra modern fireplace perfect for cooler months. The fully equipped chef’s kitchen offers gourmet bliss with an array of built-in appliances, opulent marble counters, custom cabinetry, and an ample center island with its own dedicated sink. A beautifully crafted staircase majestically stretches upward to the courtly yet cozy twin ensuite bedrooms, each boasting its own devoted walk-in closet and private bathroom complete with double vanity sink. A bonus room makes a suitable office, game room, or studio. Panoramic views are an inspiring perk of the vast backyard, punctuated by a refreshing swimming pool and soothing spa. Located near a diversity of shopping and dining experiences including the Americana and Glendale Galleria, this private palace is a neighborhood jewel.
PROPERTY INFORMATION
| MLS # | SR23142330 | Lot Size | 13,503 Sq. Ft. |
| HOA Fees | $0/Monthly | Property Type | Single Family Residence |
| Price | $ 2,800,000
Price Per SqFt: $ 819 |
DOM | 665 Days |
| Address | 2434 Delisle Court | Type | Residential |
| City | Glendale | Sq.Ft. | 3,420 Sq. Ft. |
| Postal Code | 91208 | Garage | 2 |
| County | Los Angeles | Year Built | 1963 |
| Bed / Bath | 4 / 3 | Parking | 2 |
| Built In | 1963 | Status | Closed |
| Sold Date | 2023-11-01 |
INTERIOR FEATURES
| Has Laundry | Yes |
| Laundry Information | Inside |
| Has Fireplace | Yes |
| Fireplace Information | Family Room |
| Has Appliances | Yes |
| Kitchen Appliances | Dishwasher, Free-Standing Range, Disposal, Gas Oven, Gas Range, Microwave, Refrigerator, Tankless Water Heater |
| Kitchen Information | Kitchen Island, Kitchen Open to Family Room |
| Kitchen Area | Area, Breakfast Counter / Bar, Dining Room |
| Has Heating | Yes |
| Heating Information | Central |
| Room Information | Family Room, Formal Entry, Kitchen, Living Room, Primary Bathroom, Primary Bedroom, Walk-In Closet |
| Has Cooling | Yes |
| Cooling Information | Central Air |
| Flooring Information | Tile |
| InteriorFeatures Information | Balcony, Built-in Features, High Ceilings, Open Floorplan, Recessed Lighting, Storage |
| DoorFeatures | Sliding Doors |
| EntryLocation | Front of home |
| Entry Level | 1 |
| Has Spa | Yes |
| SpaDescription | Private |
| WindowFeatures | Skylight(s) |
| SecuritySafety | Carbon Monoxide Detector(s), Security System, Smoke Detector(s) |
| Bathroom Information | Shower, Double sinks in bath(s), Remodeled, Walk-in shower |
| Main Level Bedrooms | 0 |
| Main Level Bathrooms | 1 |
EXTERIOR FEATURES
| Has Pool | Yes |
| Pool | Private |
| Has Patio | Yes |
| Patio | Patio |
WALKSCORE
MAP
MORTGAGE CALCULATOR
- Principal & Interest:
- Property Tax: $2,987
- Home Insurance:$119
- HOA Fees:$0
- Mortgage Insurance:
PRICE HISTORY
| Date | Event | Price |
| 08/09/2023 | Active Under Contract | $2,800,000 |
| 08/02/2023 | Listed | $2,800,000 |

Topfind Realty
REALTOR®
(844)-333-8033
Questions? Contact today.
Interested in buying or selling a home similar to 2434 Delisle Court?
Listing provided courtesy of Haik Bokhchalian, JohnHart Real Estate. Based on information from California Regional Multiple Listing Service, Inc. as of #Date#. This information is for your personal, non-commercial use and may not be used for any purpose other than to identify prospective properties you may be interested in purchasing. Display of MLS data is usually deemed reliable but is NOT guaranteed accurate by the MLS. Buyers are responsible for verifying the accuracy of all information and should investigate the data themselves or retain appropriate professionals. Information from sources other than the Listing Agent may have been included in the MLS data. Unless otherwise specified in writing, Broker/Agent has not and will not verify any information obtained from other sources. The Broker/Agent providing the information contained herein may or may not have been the Listing and/or Selling Agent.
