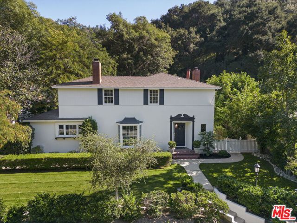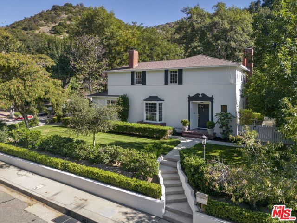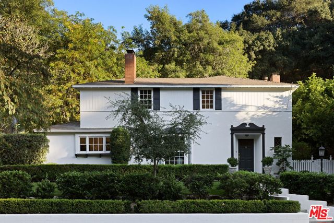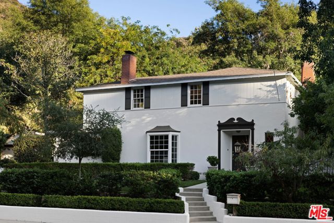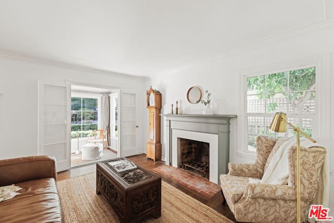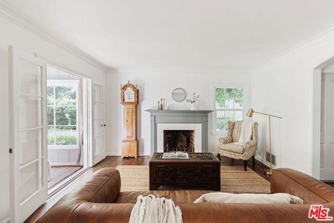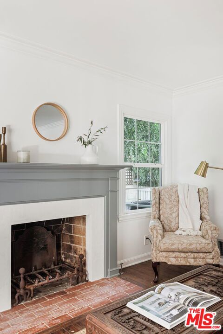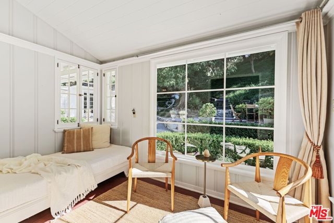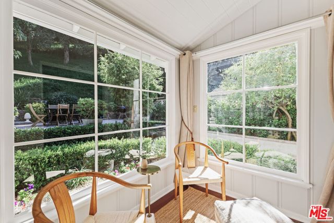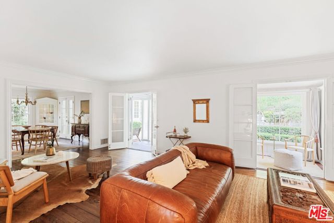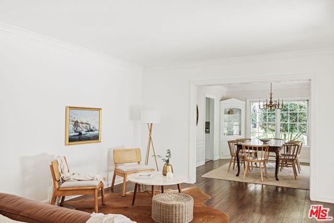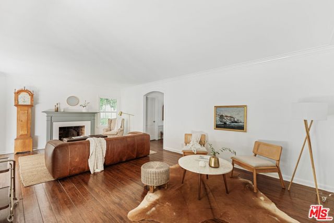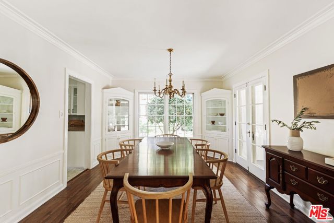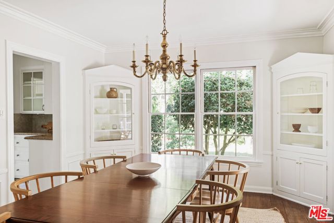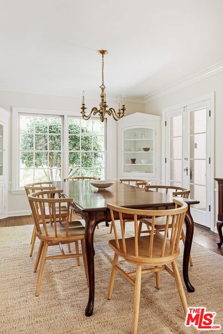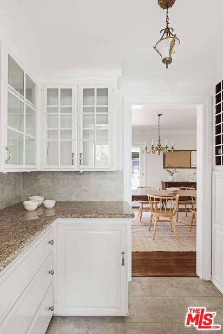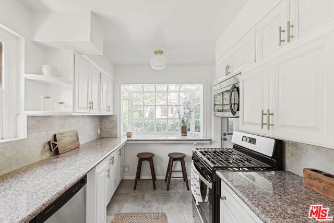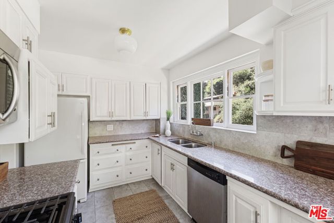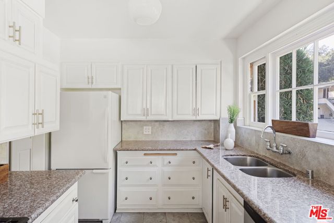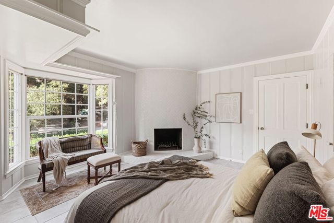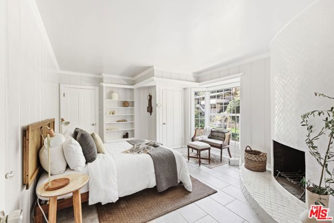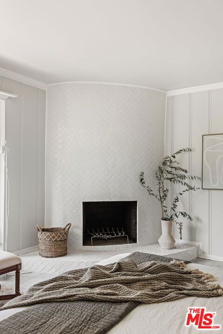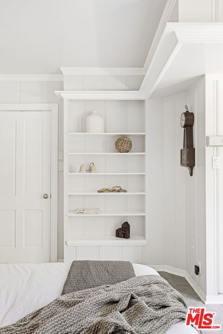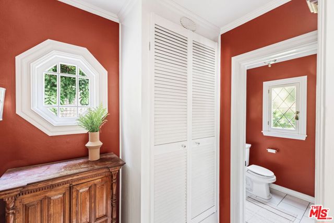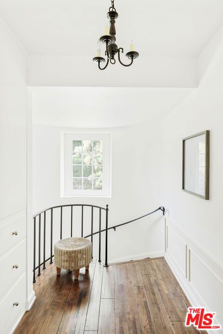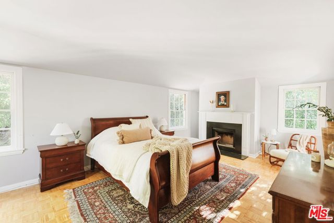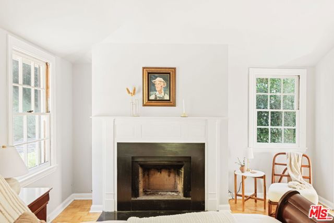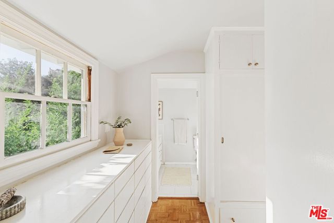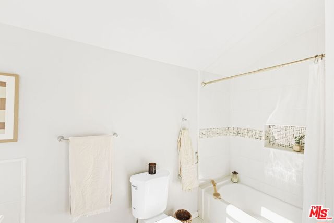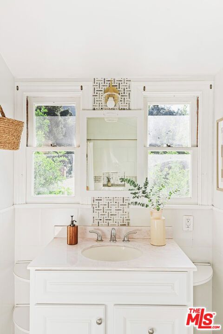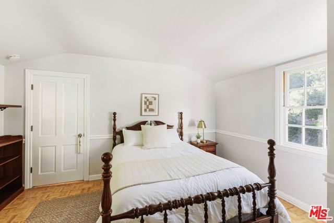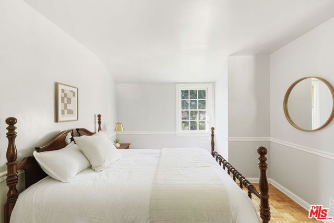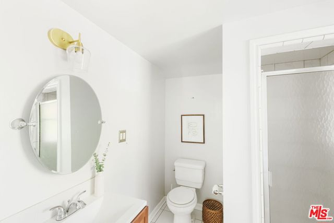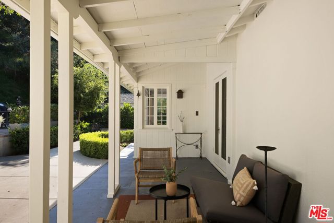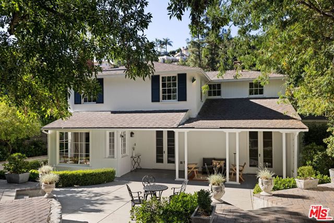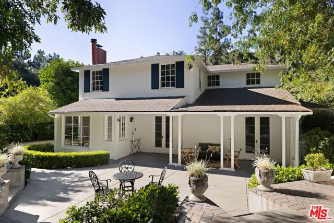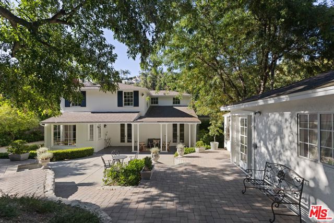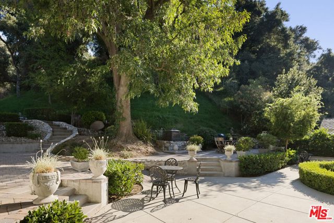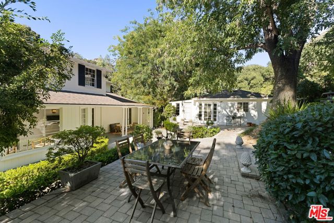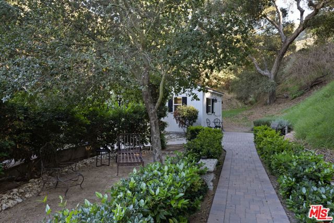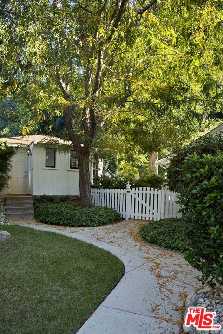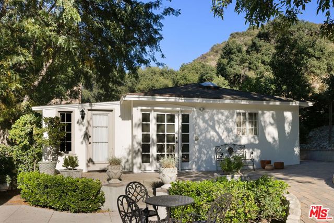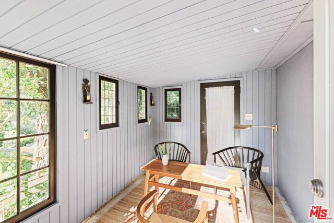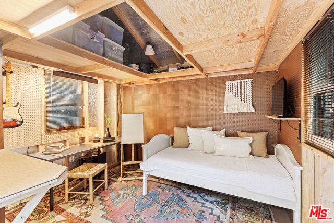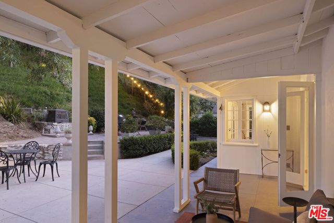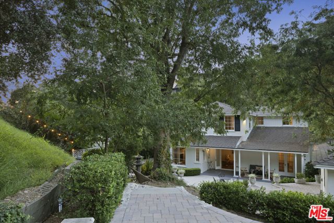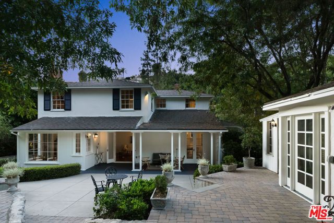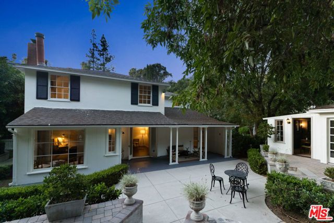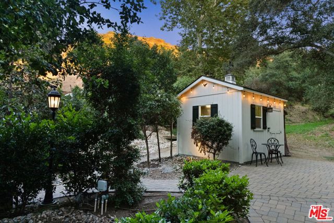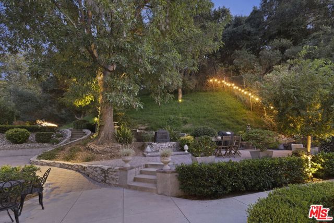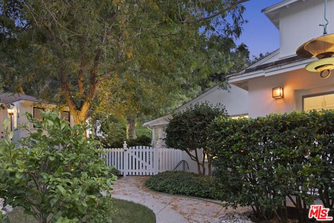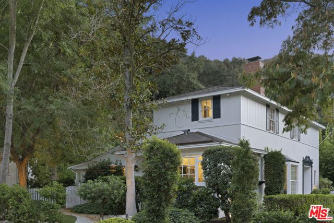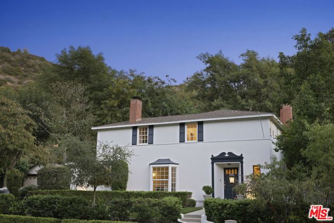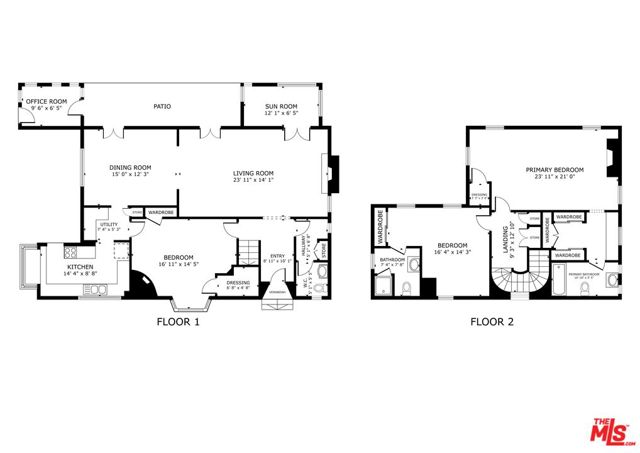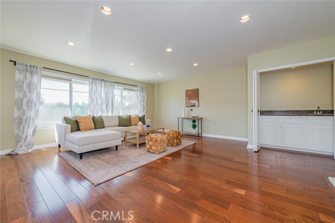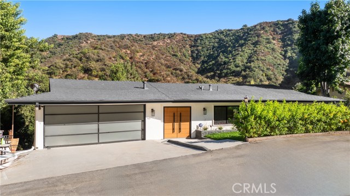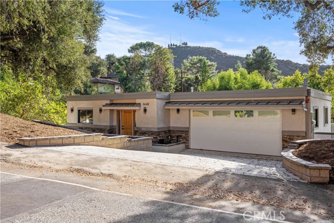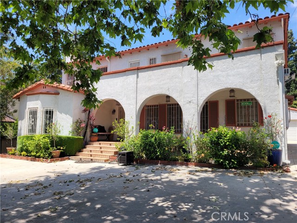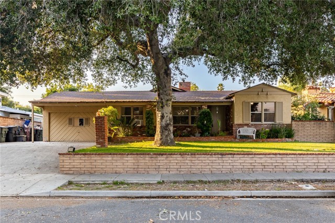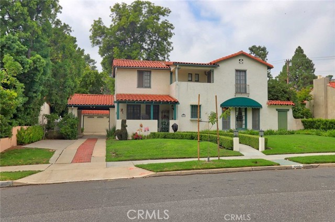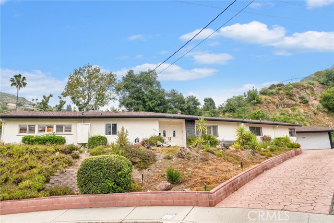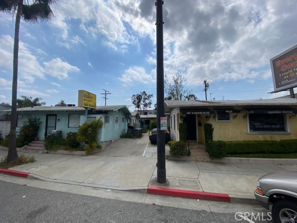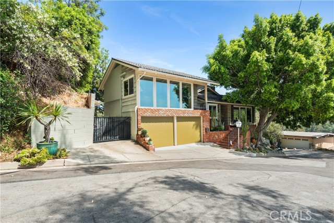2480 Chevy Chase Drive
Glendale, CA 91206
Sold
2480 Chevy Chase Drive
Glendale, CA 91206
Sold
Nestled in the heart of Glendale's idyllic Chevy Chase neighborhood, this Transitional Colonial whispers tales of storied romance and elegance. Designed by esteemed architect Merrill Baird in 1949 as a cherished creation for the Staub Family, its magnificent structure stands as a testament to timeless craftsmanship. As you step through the formal entry, the charm of by-gone era details captivates you. The curving staircase pulls you upstairs where two luxurious primary suites await, offering restful retreats. The lower level houses a third bedroom, a kitchen with eat-in bay window, an adjoining butler's pantry, laundry room, and a formal dining room that has witnessed many celebratory feasts. The expansive living room, with its intricate moldings and peg and groove original wood floors, invites heartwarming conversations by one of the home's three fireplaces. The sunroom, bathed in gentle light, is perfect for quiet moments of reflection, while the back patio, through its French doors, is tailor-made for intimate alfresco gatherings. Venture outside, and the sprawling 14,000 sq ft lot unfolds like the pages of a fairy tale. A beautiful mosaic of garden pathways leads you through a verdant tapestry of oak, pepper, lemon, avocado, magnolia, ash, and other mature trees. The deliberate addition of over 300 bushes and 15 trees by the current owners transforms the space into a park-like sanctuary, an oasis in the midst of the city. Adding to the allure is a 2-car detached garage, complemented by a separate office accessible both from the street and the backyard, offering the perfect blend of convenience and privacy. An entertainer's dream, the fully private backyard is an invitation to create memories under the canopy of stars. Every corner of this home radiates warmth and character, promising a life rich with cherished moments. This isn't just a house; it's a love story waiting to be lived.
PROPERTY INFORMATION
| MLS # | 23323857 | Lot Size | 14,064 Sq. Ft. |
| HOA Fees | $0/Monthly | Property Type | Single Family Residence |
| Price | $ 1,649,000
Price Per SqFt: $ 786 |
DOM | 583 Days |
| Address | 2480 Chevy Chase Drive | Type | Residential |
| City | Glendale | Sq.Ft. | 2,099 Sq. Ft. |
| Postal Code | 91206 | Garage | 2 |
| County | Los Angeles | Year Built | 1949 |
| Bed / Bath | 3 / 3 | Parking | 2 |
| Built In | 1949 | Status | Closed |
| Sold Date | 2023-11-08 |
INTERIOR FEATURES
| Has Laundry | Yes |
| Laundry Information | Washer Included, Dryer Included, Individual Room |
| Has Fireplace | Yes |
| Fireplace Information | Living Room, Primary Bedroom |
| Has Appliances | Yes |
| Kitchen Appliances | Dishwasher, Disposal, Refrigerator |
| Has Heating | Yes |
| Heating Information | Central |
| Room Information | Art Studio, Basement, Sun, Formal Entry, Living Room, Primary Bathroom, Two Primaries, Utility Room, Walk-In Closet, Workshop |
| Has Cooling | Yes |
| Cooling Information | Central Air |
| Flooring Information | Wood, Tile |
| Has Spa | No |
| SpaDescription | None |
EXTERIOR FEATURES
| Has Pool | No |
| Pool | None |
| Has Sprinklers | Yes |
WALKSCORE
MAP
MORTGAGE CALCULATOR
- Principal & Interest:
- Property Tax: $1,759
- Home Insurance:$119
- HOA Fees:$0
- Mortgage Insurance:
PRICE HISTORY
| Date | Event | Price |
| 10/31/2023 | Active Under Contract | $1,649,000 |

Topfind Realty
REALTOR®
(844)-333-8033
Questions? Contact today.
Interested in buying or selling a home similar to 2480 Chevy Chase Drive?
Glendale Similar Properties
Listing provided courtesy of Zach Krasman, Compass. Based on information from California Regional Multiple Listing Service, Inc. as of #Date#. This information is for your personal, non-commercial use and may not be used for any purpose other than to identify prospective properties you may be interested in purchasing. Display of MLS data is usually deemed reliable but is NOT guaranteed accurate by the MLS. Buyers are responsible for verifying the accuracy of all information and should investigate the data themselves or retain appropriate professionals. Information from sources other than the Listing Agent may have been included in the MLS data. Unless otherwise specified in writing, Broker/Agent has not and will not verify any information obtained from other sources. The Broker/Agent providing the information contained herein may or may not have been the Listing and/or Selling Agent.
