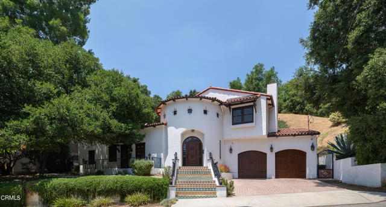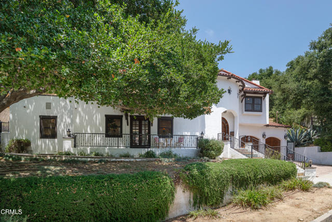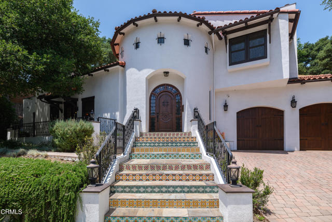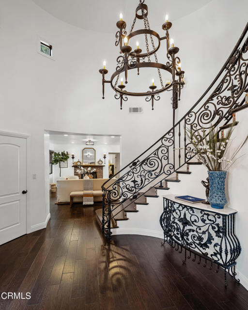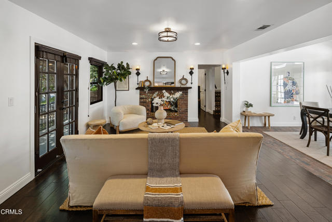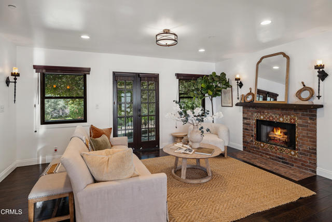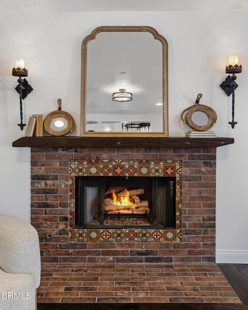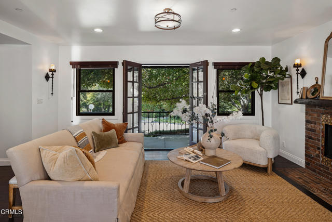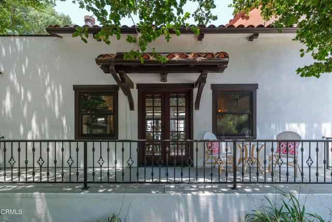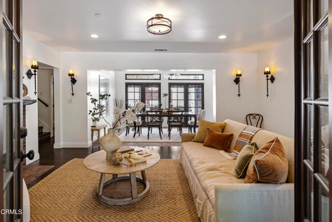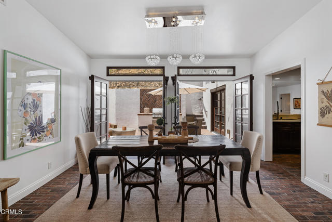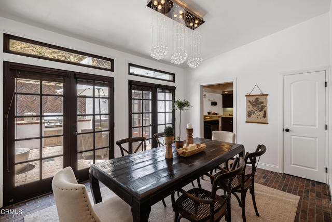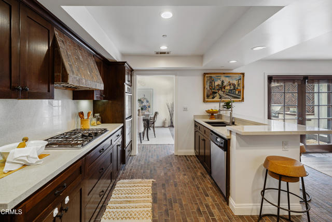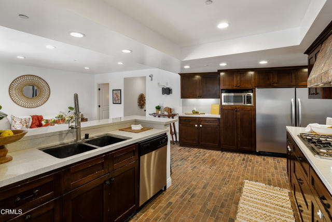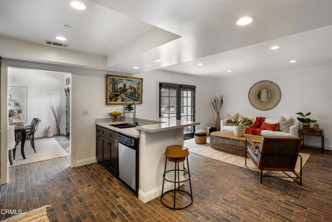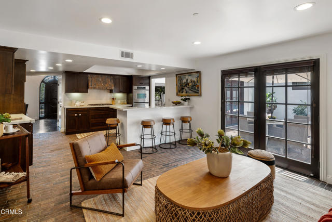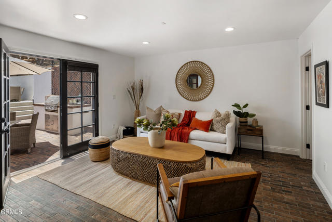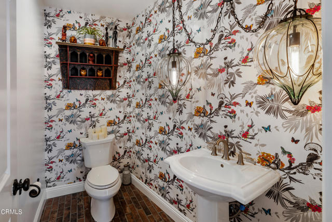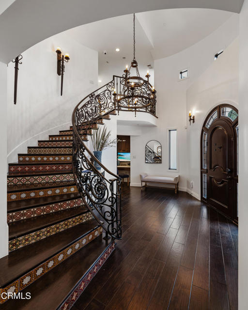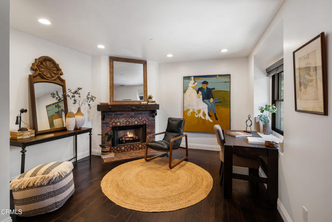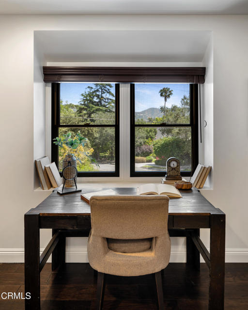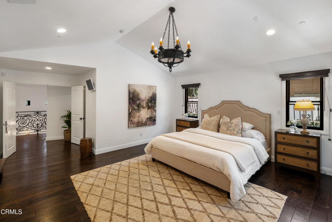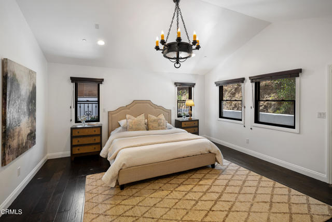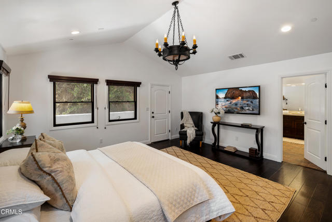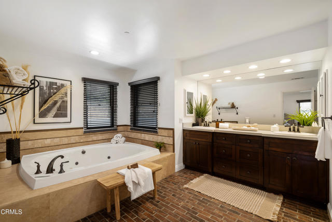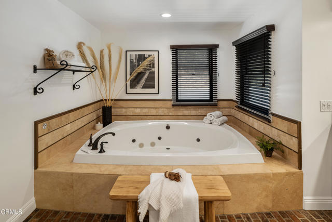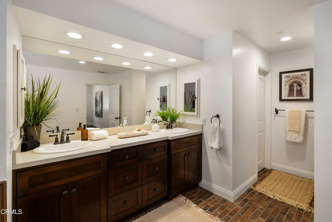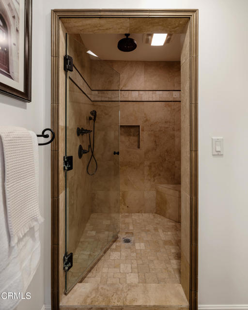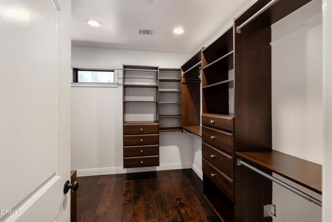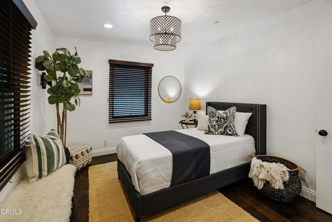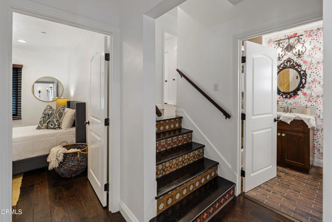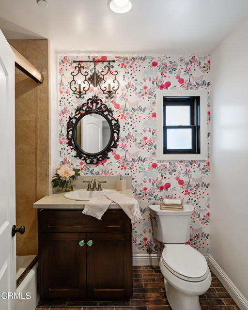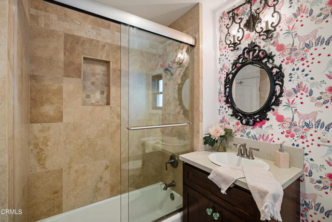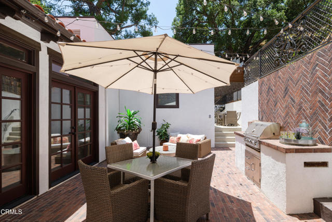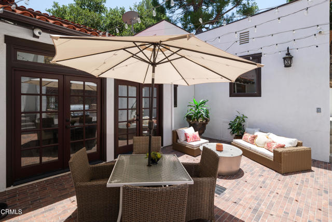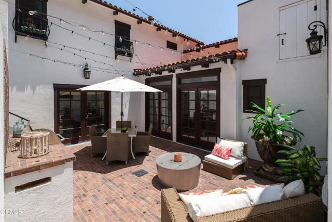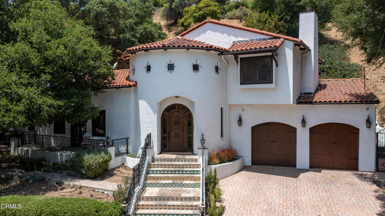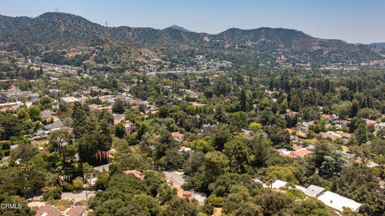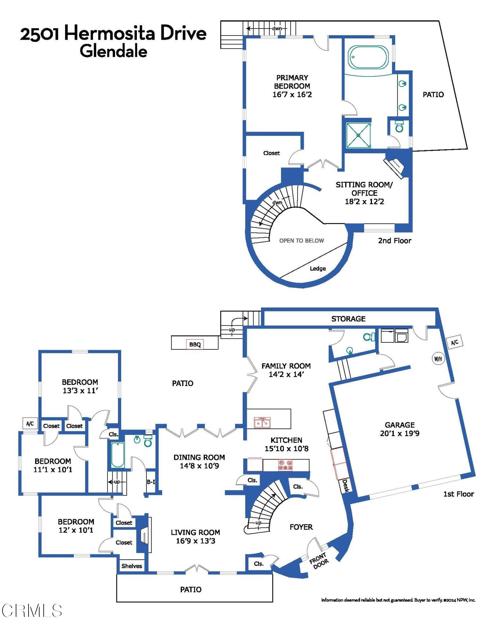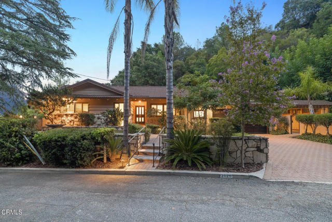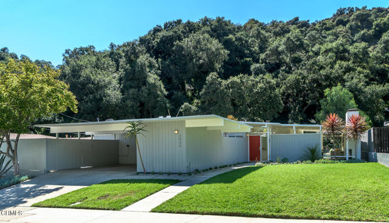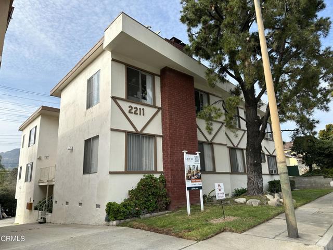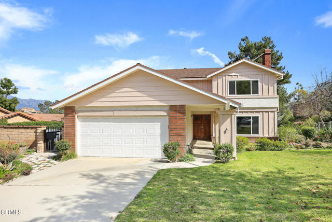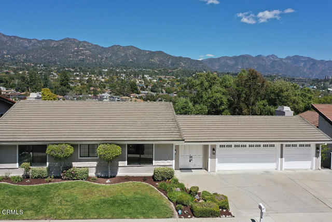2501 Hermosita Drive
Glendale, CA 91208
Sold
2501 Hermosita Drive
Glendale, CA 91208
Sold
Situated on one of the most picturesque streets in the Verdugo Woodlands, this exquisitely remodeled 1920s home perfectly embodies the tasteful modernization of Spanish architecture. The stunning facade offers a prelude to an elegant yet practical floor plan. The massive, wooden front door opens to a welcoming foyer featuring a stunning wrought iron banister along the staircase adorned with Spanish tiles.The grand formal living and dining room, with high ceilings, beautiful brick floors, boasts a custom fireplace and opens through French doors to a stylish patio and barbecue area. The modern kitchen and family room, adorned with top-tier stainless steel appliances, effortlessly flow into the outdoor dining area. Here, soothing views of the hills provide a picturesque backdrop, turning every moment spent here into an enchanting escape.The residence boasts four well-appointed bedrooms, each a sanctuary of relaxation, and three bathrooms. Among them, the master suite stands as a testament to luminous design, offering an opulent bathroom and private vistas of the patio and hills.The enchanting natural grounds exude romanticism with a manicured front yard. The home is conveniently located near the highly regarded Verdugo Woodlands Elementary School, with easy access to numerous restaurants, shops, and theaters.
PROPERTY INFORMATION
| MLS # | P1-18181 | Lot Size | 16,751 Sq. Ft. |
| HOA Fees | $0/Monthly | Property Type | Single Family Residence |
| Price | $ 2,199,000
Price Per SqFt: $ 786 |
DOM | 338 Days |
| Address | 2501 Hermosita Drive | Type | Residential |
| City | Glendale | Sq.Ft. | 2,797 Sq. Ft. |
| Postal Code | 91208 | Garage | 2 |
| County | Los Angeles | Year Built | 1920 |
| Bed / Bath | 4 / 1.5 | Parking | 2 |
| Built In | 1920 | Status | Closed |
| Sold Date | 2024-08-12 |
INTERIOR FEATURES
| Has Laundry | Yes |
| Laundry Information | Inside |
| Has Fireplace | Yes |
| Fireplace Information | Living Room |
| Has Appliances | Yes |
| Kitchen Appliances | Dishwasher, Gas Oven, Gas Range, Refrigerator |
| Kitchen Information | Kitchen Open to Family Room |
| Kitchen Area | Breakfast Counter / Bar, Dining Room |
| Has Heating | Yes |
| Heating Information | Central |
| Room Information | Entry, Primary Suite, Primary Bathroom, Main Floor Bedroom, Laundry, Foyer, Walk-In Closet, Office, Living Room, Family Room |
| Has Cooling | Yes |
| Cooling Information | Central Air |
| Flooring Information | Brick |
| InteriorFeatures Information | High Ceilings, Balcony, Recessed Lighting, Living Room Balcony |
| Has Spa | No |
| SpaDescription | None |
| Bathroom Information | Double sinks in bath(s), Bathtub, Soaking Tub |
EXTERIOR FEATURES
| Has Pool | No |
| Pool | None |
| Has Patio | Yes |
| Patio | Concrete |
| Has Fence | Yes |
| Fencing | Wrought Iron, Excellent Condition |
| Has Sprinklers | Yes |
WALKSCORE
MAP
MORTGAGE CALCULATOR
- Principal & Interest:
- Property Tax: $2,346
- Home Insurance:$119
- HOA Fees:$0
- Mortgage Insurance:
PRICE HISTORY
| Date | Event | Price |
| 06/20/2024 | Listed | $2,199,000 |

Topfind Realty
REALTOR®
(844)-333-8033
Questions? Contact today.
Interested in buying or selling a home similar to 2501 Hermosita Drive?
Glendale Similar Properties
Listing provided courtesy of Georges Rouveyrol, Sotheby's International Realty, Inc.. Based on information from California Regional Multiple Listing Service, Inc. as of #Date#. This information is for your personal, non-commercial use and may not be used for any purpose other than to identify prospective properties you may be interested in purchasing. Display of MLS data is usually deemed reliable but is NOT guaranteed accurate by the MLS. Buyers are responsible for verifying the accuracy of all information and should investigate the data themselves or retain appropriate professionals. Information from sources other than the Listing Agent may have been included in the MLS data. Unless otherwise specified in writing, Broker/Agent has not and will not verify any information obtained from other sources. The Broker/Agent providing the information contained herein may or may not have been the Listing and/or Selling Agent.
